Description
Small House Design 6×10 Meter Home Plans 20×33 Feet 3 Beds 1 bath PDF Full Plan
Small House Design 6×10 Meter Home Plans 20×33 Feet Floor Plans Has:
The house depict a small house design with dimensions of 6×10 meters (approximately 20×33 feet). The design includes both an exterior perspective and a detailed floor plan. Here is a comprehensive description of the house:
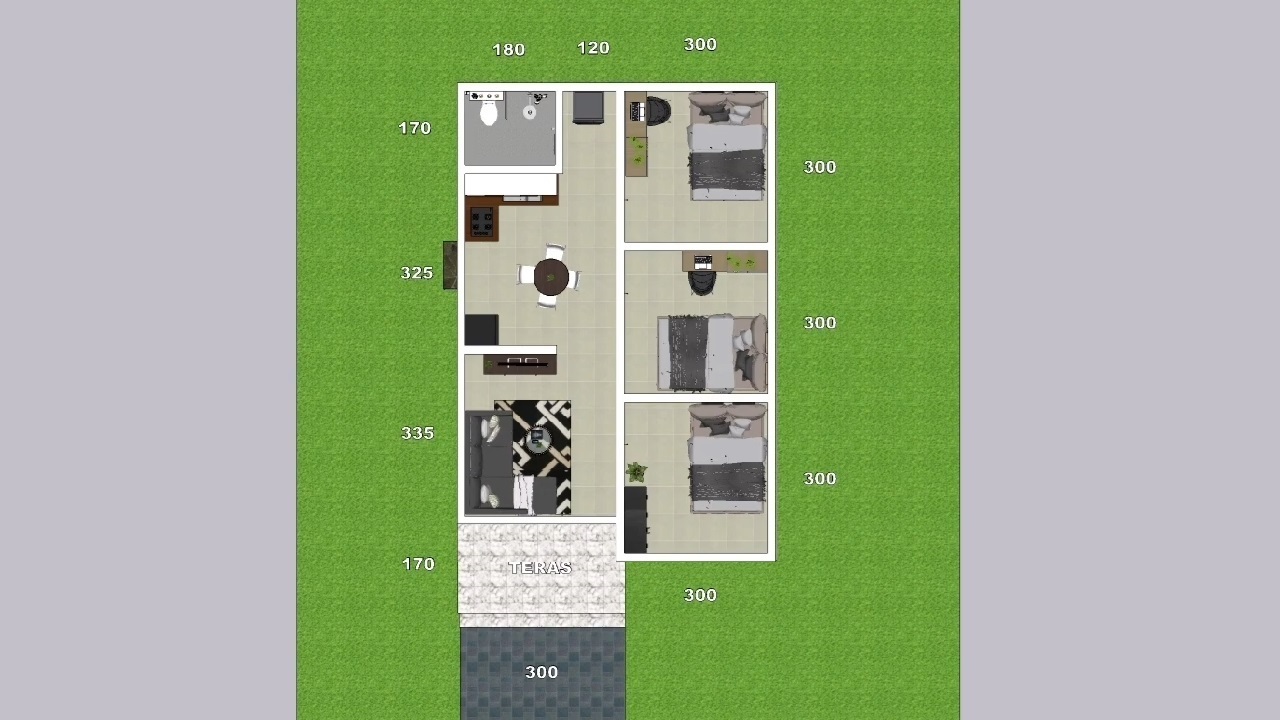
Exterior Small House Design 6×10 Meter Home Plans 20×33 Feet
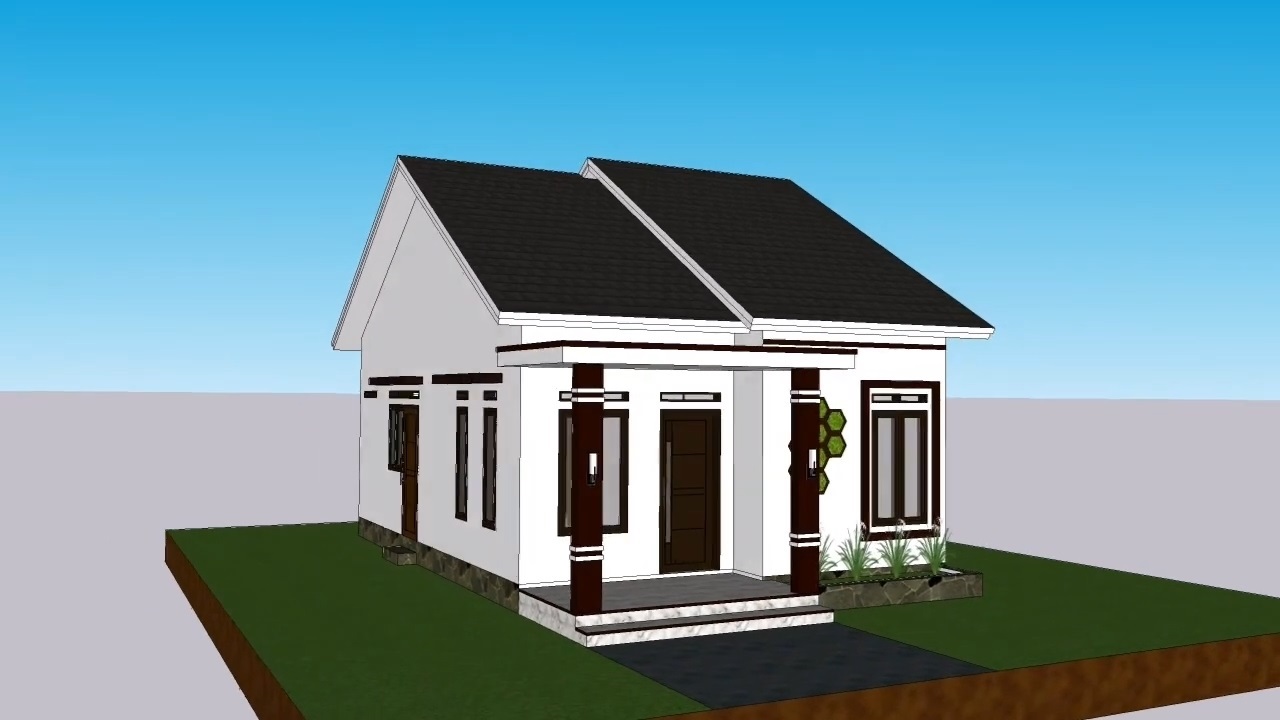
Landscaping
The images also show the house surrounded by a green lawn, with pathways leading to the entrance. The landscaping is simple, with grass covering the ground and a few small plants near the porch, enhancing the house’s curb appeal. The surrounding lawn provides a pleasant outdoor space for activities and relaxation.
The Roof:
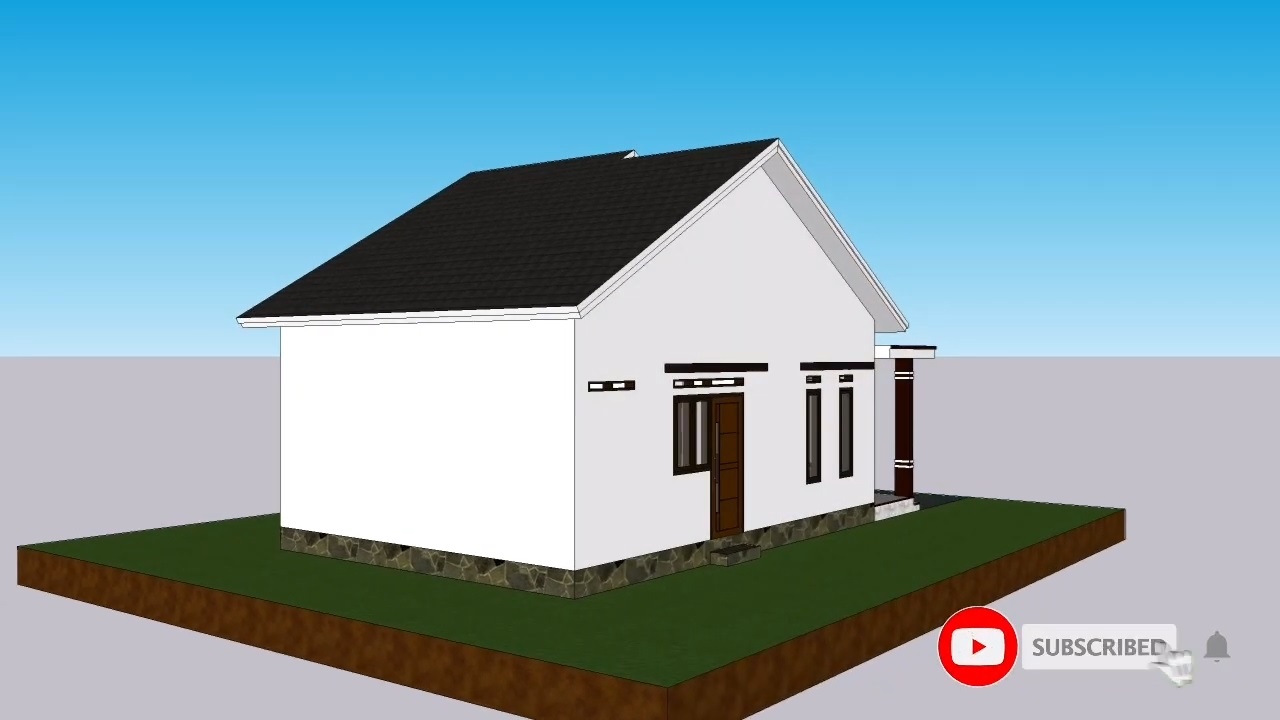
House Short Description:
Watch the vdo for full detail:
The floor plan reveals a compact but efficient layout, designed to maximize the use of space within the 6×10 meter footprint. The house features three bedrooms, one bathroom, a kitchen, and a living area. The dimensions provided in the floor plan are in centimeters. Here are the details:
1. Entrance and Living Area:
– The entrance leads directly into the living area, which is open and spacious considering the overall size of the house. The living area is approximately 335 cm wide and extends the full width of the house.
– The living room is furnished with a sofa and a TV unit, providing a comfortable space for relaxation and entertainment.
2. Dining and Kitchen Area:
– Adjacent to the living area is a small dining table, centrally located within the house.
– The kitchen is positioned along the wall behind the dining area, designed in a linear layout to optimize space. It includes essential appliances and countertops for cooking and food preparation.
3. Bedrooms:
– The house features three bedrooms, each with a size of approximately 300 cm by 300 cm.
– The master bedroom is located at the back of the house, offering privacy and direct access to the backyard.
– The two additional bedrooms are situated along one side of the house, each with sufficient space for a bed and storage furniture.
4. Bathroom:
– The single bathroom is located next to the kitchen area, occupying a space of approximately 180 cm by 120 cm.
– It includes a standard set of fixtures: a toilet, a sink, and a shower area. The bathroom is designed to be compact but functional.
5. Circulation:
– The layout ensures efficient circulation throughout the house, with a central corridor that connects the living area to the bedrooms and bathroom.
– The use of open spaces and minimal internal walls helps to create a sense of openness, making the small house feel larger than its actual size.
Exterior Design 3d:
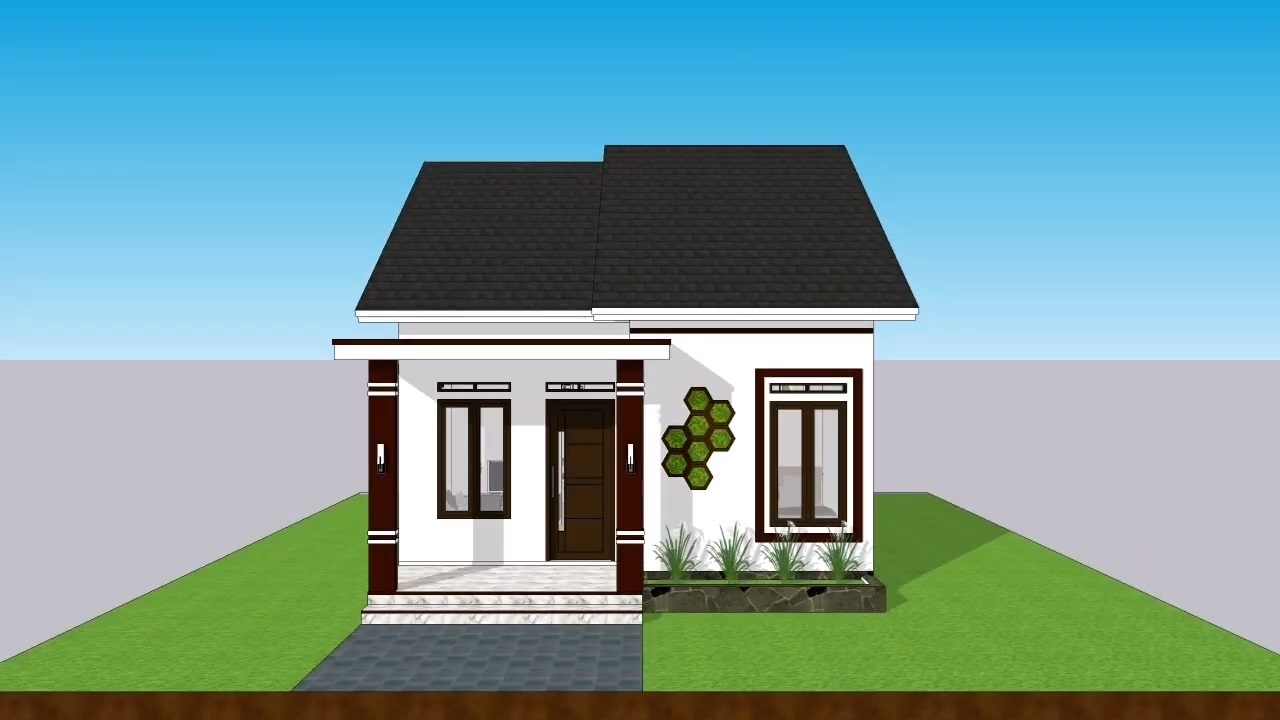
The exterior of the house presents a modern, minimalist aesthetic with clean lines and a simple color scheme. Key features include:
– Roof: The house has a gable roof with a slight overhang, which is a common and practical choice for small house designs. The roof appears to be covered with dark shingles, providing a contrast to the light-colored walls.

– Walls: The exterior walls are painted white, enhancing the house’s clean and modern look. There are decorative horizontal lines painted in dark colors above and below the windows and doors, adding visual interest.
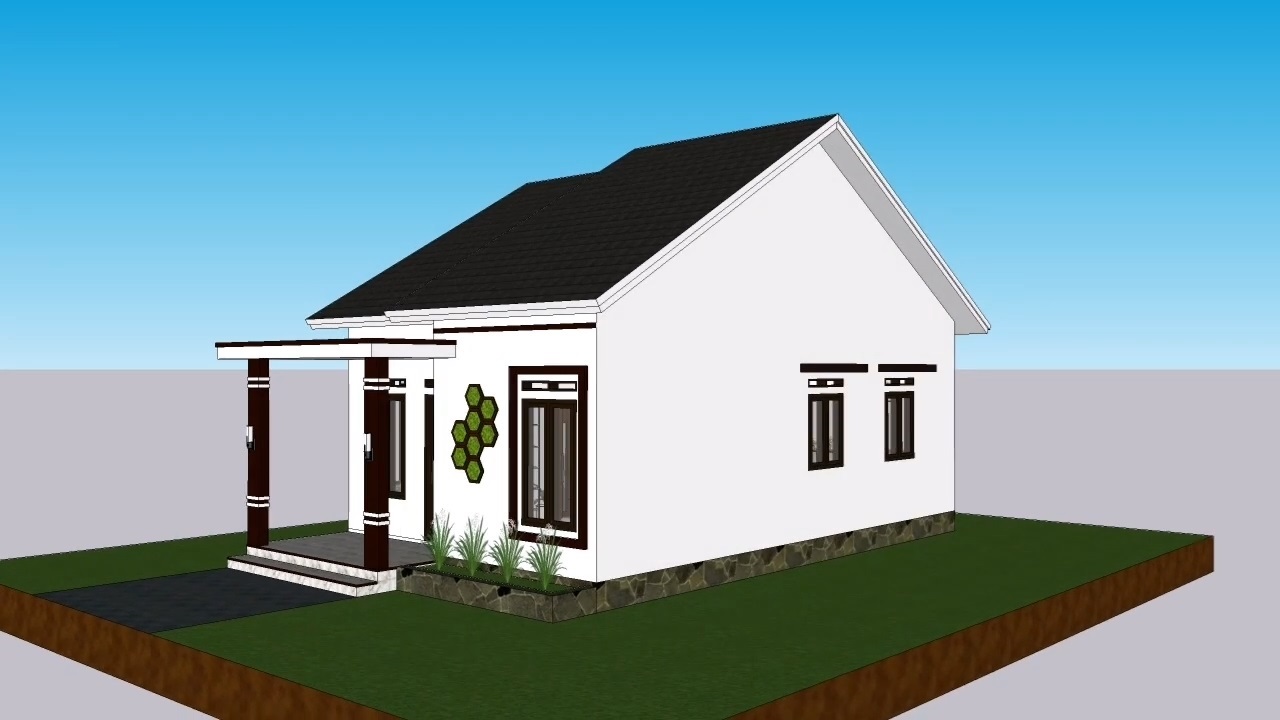
– Windows and Doors: The house has several windows on the front and side walls, allowing for ample natural light. The windows are tall and narrow, contributing to the modern design. The front door is centrally located under a small porch area supported by two columns.

– Porch: A small front porch adds a welcoming element to the house. It is accessed by a set of steps and features two decorative columns that support a small overhang, providing some shelter from the elements.


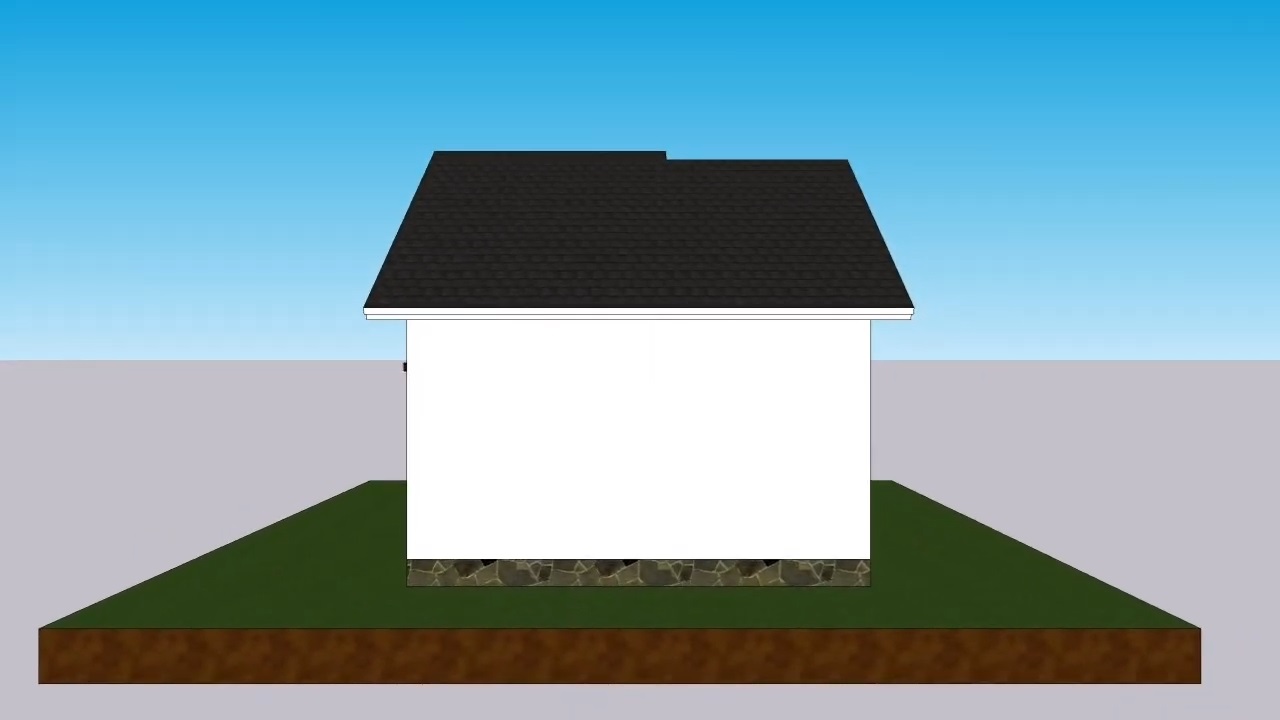
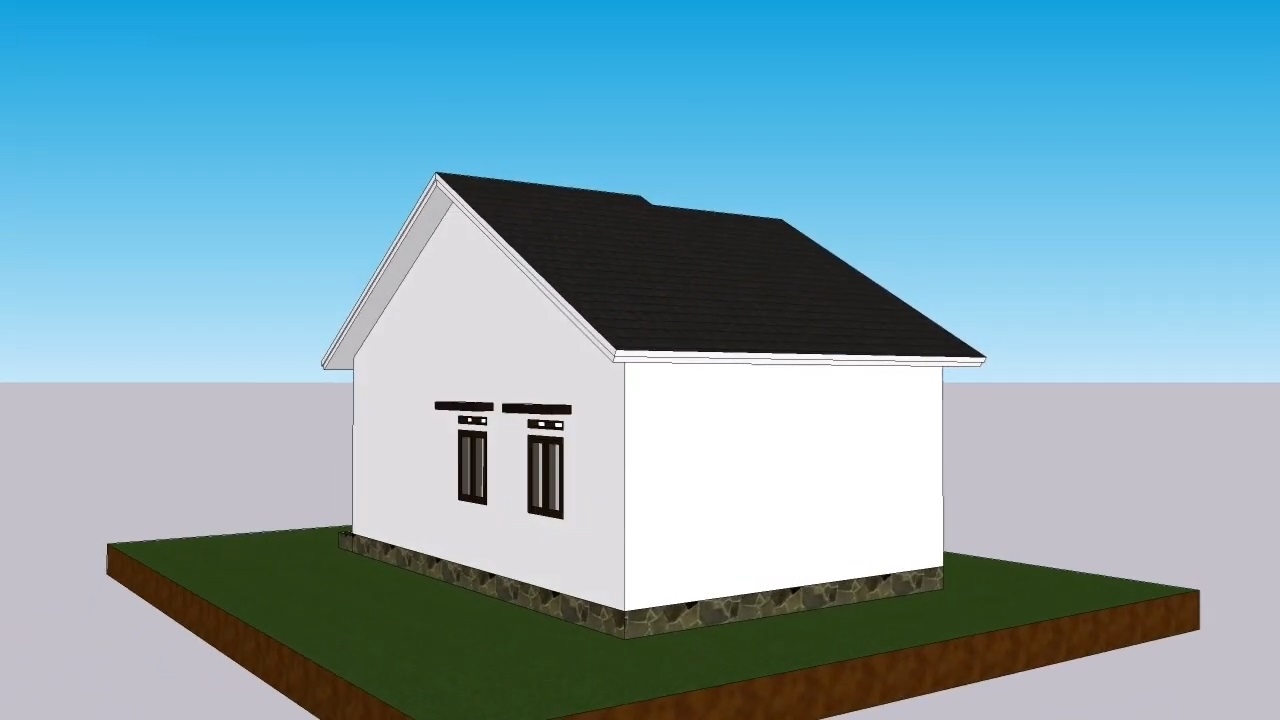
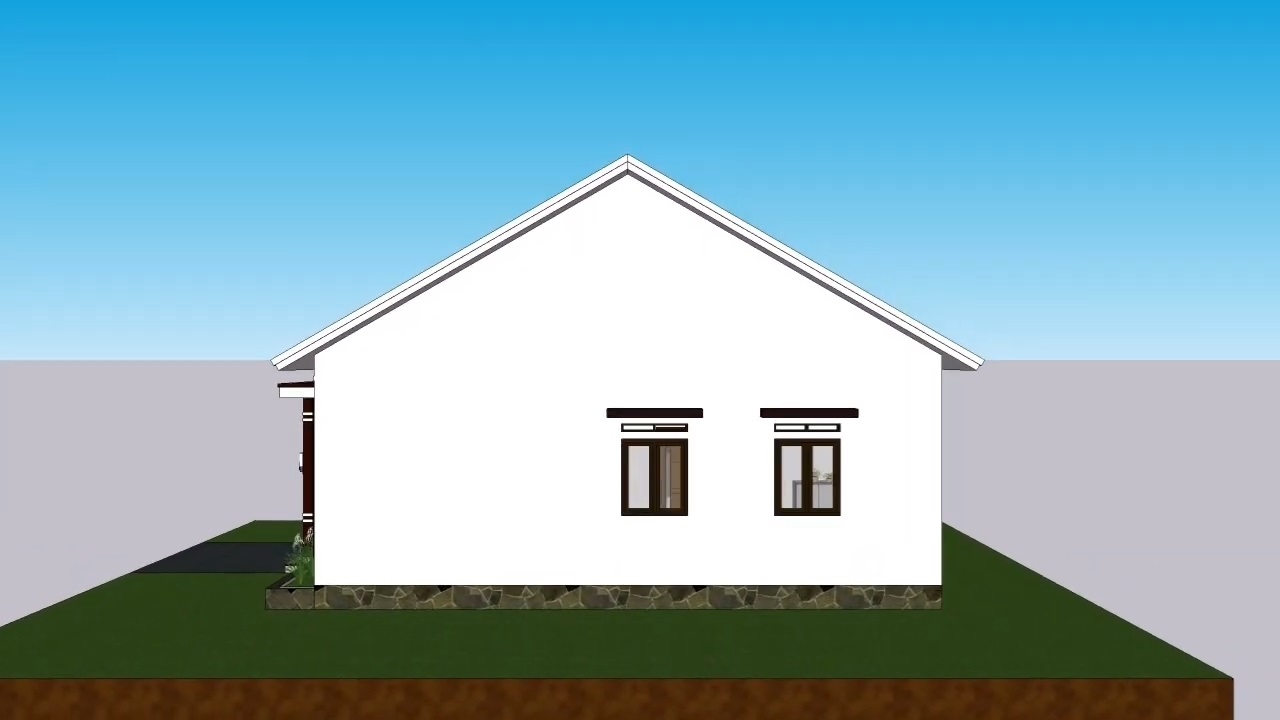
– Foundation: The base of the house line with a stone or brick veneer, adding texture and a sense of solidity to the structure. The house sits on a slightly raised foundation, which is common in many residential designs.
Interior Design 3d:
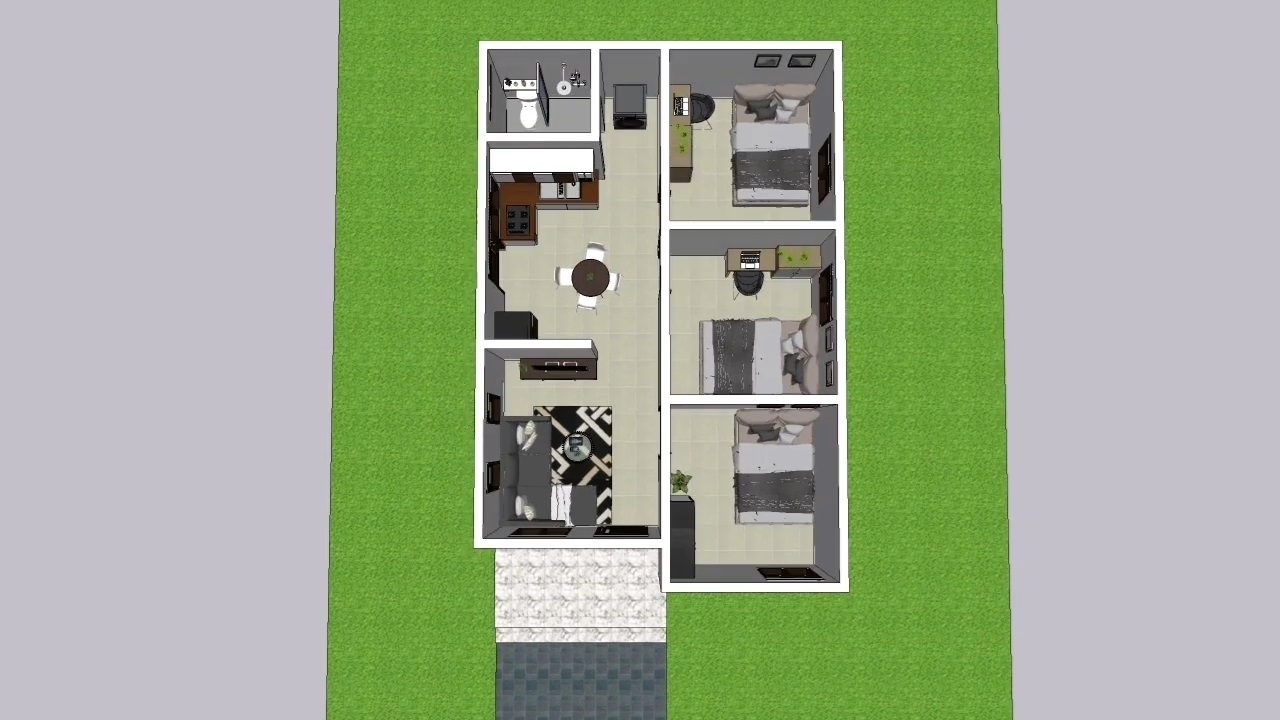
Design Considerations
– Space Efficiency: The design maximizes the use of limited space, ensuring that each room is functional and comfortable. This is particularly important for small house designs, where every square meter counts.
– Natural Light: The placement of windows is strategic, allowing natural light to flood the interior spaces, which can make the house feel more spacious and inviting.
– Aesthetic Appeal: The modern design elements, such as the clean lines, simple color palette, and decorative details, contribute to the overall aesthetic appeal of the house.
– Practical Layout: The floor plan is practical and straightforward, making it easy to navigate and use. The central living area serves as the heart of the home, with the bedrooms and bathroom positioned for privacy and convenience.
Conclusion
This small house design is an excellent example of how to create a functional and stylish living space within a compact footprint. The combination of modern aesthetics, efficient use of space, and practical layout makes it an attractive option for individuals or families looking for a comfortable and affordable home. The thoughtful design ensures that all essential living needs are met while maintaining a sense of openness and light throughout the house.
YOU WILL RECEIVED THE DETAILING AS BELOW AFTER BUYING THIS PLAN
PLANS INCLUDE FULL PDF:
Footing, Beam, Column Location plan
Exterior / Interior wall Dimension Plan
Roof Beam Plan
Roof Plan
Elevations plans
Cross Section plans
Lighting location Plan
You are purchasing the PDF file for this plan. Print it out whenever you like, as many times as you like.
Delivery Instant Download
We give you all the files, so you can edited by your self or your Architect, Contractor.
THESE PLANS HAVE:
- Each plan set is A4 and the following drawings:
- Elevations: Shows the front, sides, and rear, including exterior materials, trim sizes, roof pitches, etc.
- Main Floor Plan: Shows placement and dimensions of walls, doors & windows. Includes the location of appliances, beams, ceiling heights, etc.
- Second Floor Plan (if any): Shows the second floor in the same detail as the main floor. Includes second floor framing and details.
- Foundation or Slab Plan: Floor and Deck Joist Sizes, Spacing and Direction, Electrical Locations (if applicable)
- Roof Framing: Shows roof outlines, All Beam and Header Heights and Locations, All Hips, Gables, Ridges and Valleys.
- Section: Shows a cross-section of the home. Shows Floor Joist Size and Spacing, Floor-To-Floor Heights, Non-Typical Plate Heights Indicated
- Electrical Plan: A schematic layout of all lighting, switches and electrical outlets. (Location only)

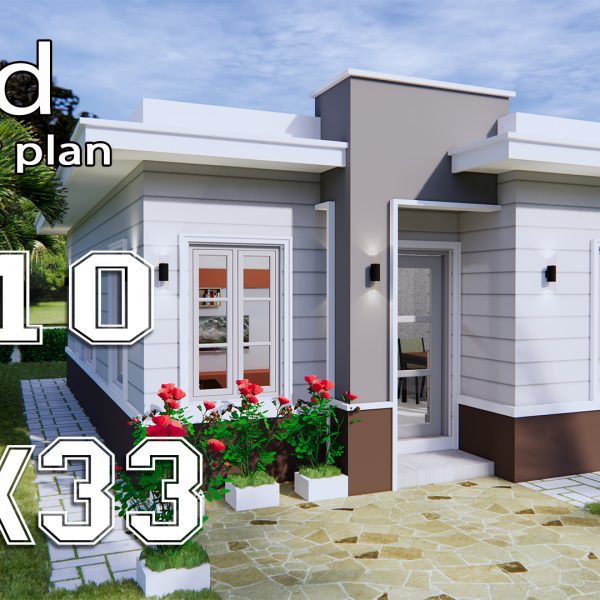
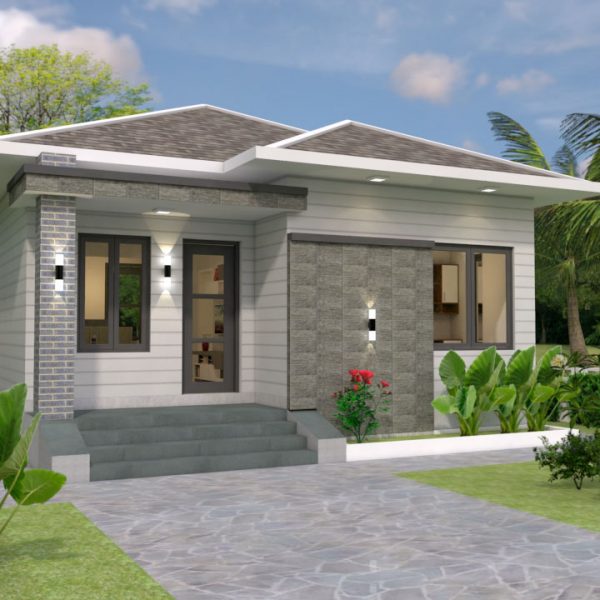
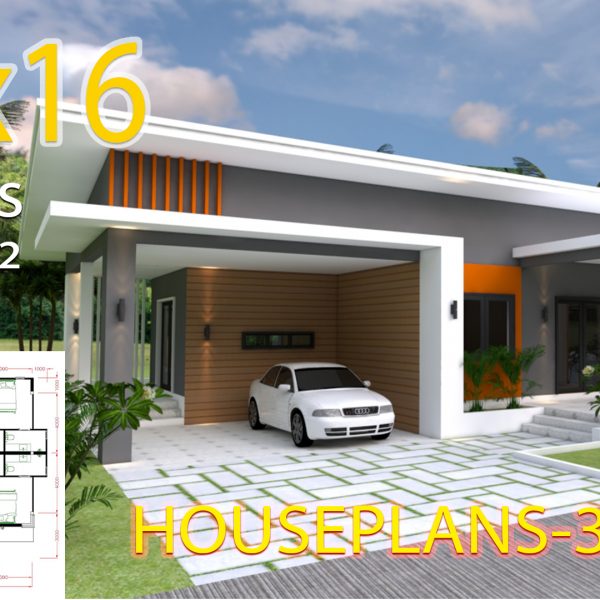
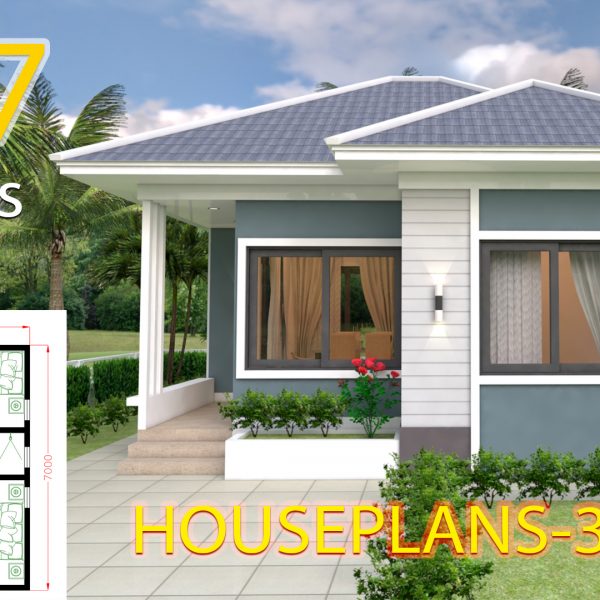
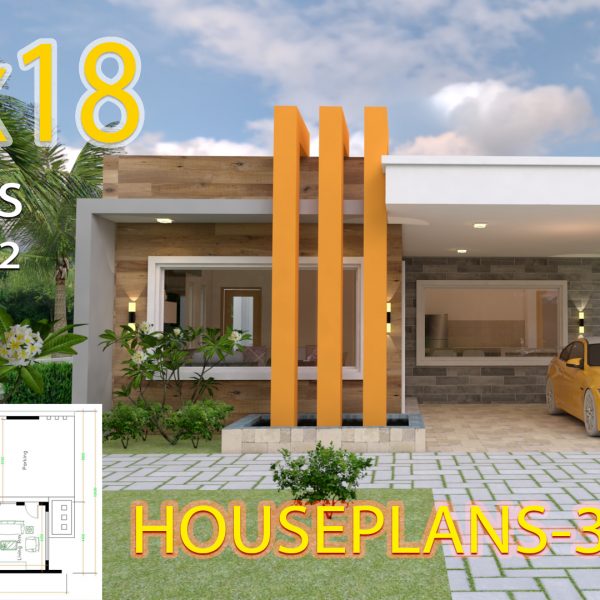
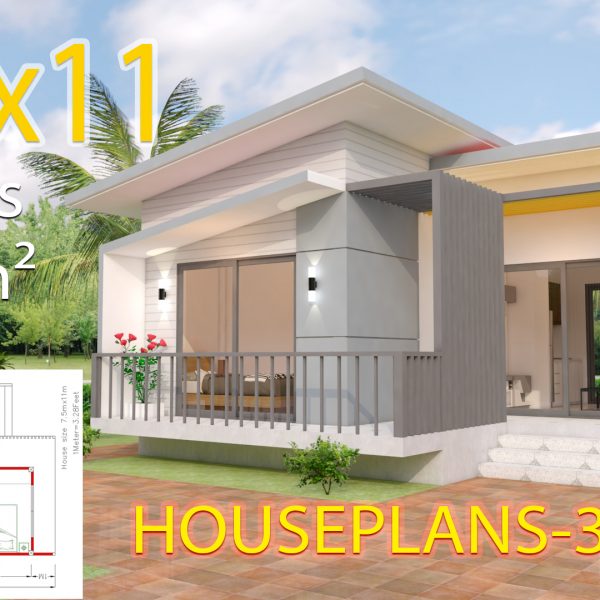

Reviews
There are no reviews yet.