Description
Small House Design 7×9 Meter Home Plan 23×29 Feet 3 Beds 1 bath PDF Full Plan
Small House Design 7×9 Meter Home Plan 23×29 Feet Floor Plans Has:
This house showcases a small house design with dimensions of 7 meters by 9 meters (approximately 23 feet by 29 feet). The house plan features three bedrooms and is well-suited for a compact living space. Below is a detailed description of the house design and floor plan.
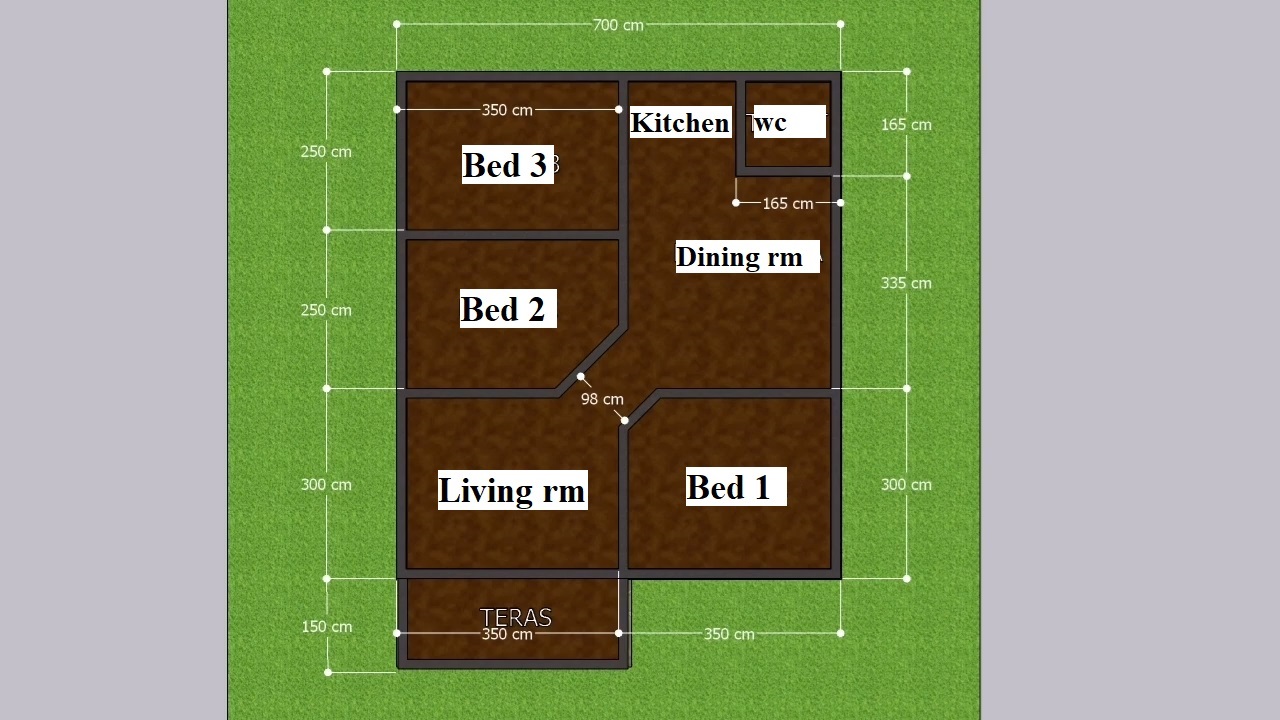
Floor Plan:
The floor plan is meticulously arranged to maximize the available space within the 7×9 meter area. Here’s a breakdown of the different areas within the house:
1. Living Room:
– Dimensions: 3.5 meters by 3 meters
– Location: The living room is situated at the front of the house, accessible directly from the porch.
– Features: This space serves as the main area for relaxation and entertainment. It’s centrally located, providing easy access to the other rooms.
2. Bedroom 1:
– Dimensions: 3.5 meters by 3 meters
– Location: Located adjacent to the living room on the right side.
– Features: This bedroom is likely the master bedroom, given its convenient location and proximity to the living areas.
3. Bedroom 2:
– Dimensions: 3.5 meters by 2.5 meters
– Location: Positioned to the left of the living room.
– Features: This bedroom is slightly smaller but still offers adequate space for a bed and other furnishings.
4. Bedroom 3:
– Dimensions:** 3.5 meters by 2.5 meters
– Location: Located at the back left corner of the house.
– Features: This room is ideal for children or guests, providing a cozy sleeping area.
5. Dining Room:
– Dimensions: Approximately 3.35 meters by 1.65 meters
– Location: Centrally located, between the kitchen and the living areas.
– Features: The dining room is a narrow but functional space, providing a place for family meals.
6. Kitchen:
– Dimensions: 1.65 meters by 3.35 meters
– Location: Positioned at the back of the house, adjacent to the dining room.
– Features: The kitchen is compact yet efficiently designed to include all necessary amenities for cooking.
7. Bathroom (WC):
– Dimensions: 1.65 meters by 1.65 meters
– Location: Next to the kitchen.
– Features: The bathroom is designed to be easily accessible from the dining and kitchen areas.
Exterior Small House Design 7×9 Meter Home Plan 23×29 Feet
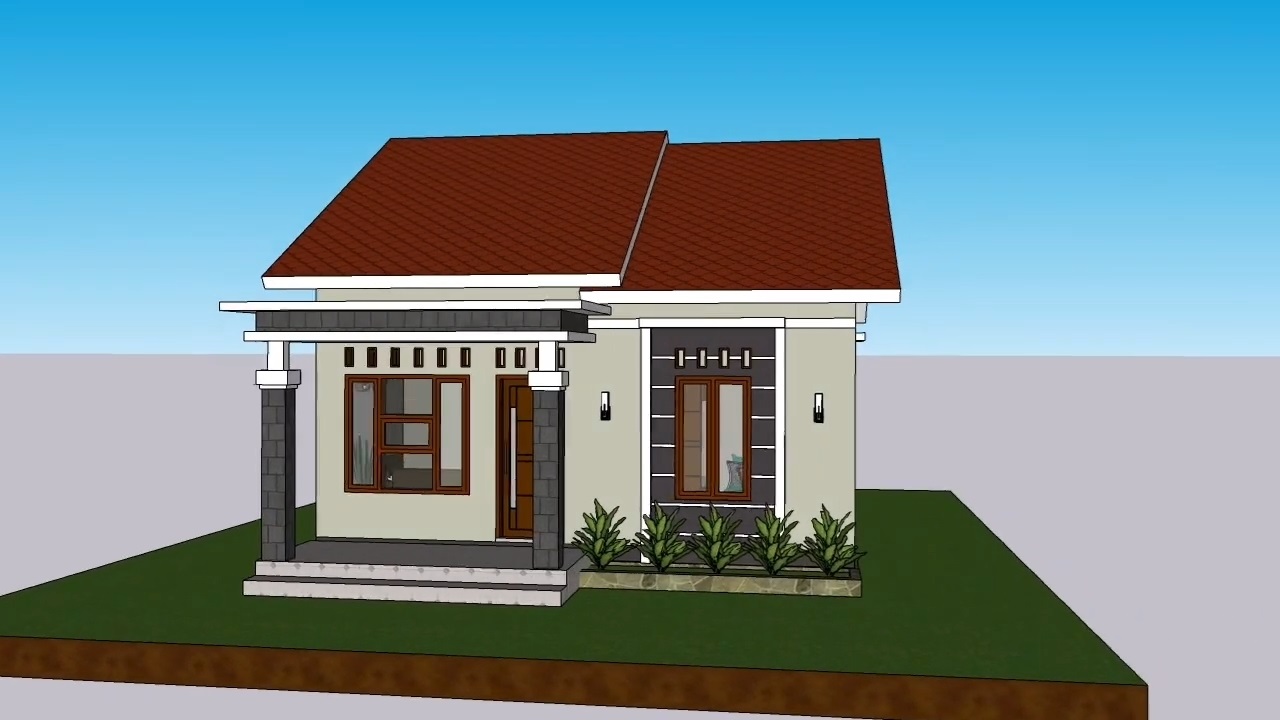
The exterior view of the house presents a charming and compact single-story structure. The design includes a gable roof with red tiles, giving it a classic and attractive look. The front façade features a small covered porch (termed “TERAS” in the plan) supported by two pillars, which adds to the aesthetic appeal and provides a welcoming entrance. The walls are painted in a neutral color, complemented by white trim around the windows and doors.
The Roof:
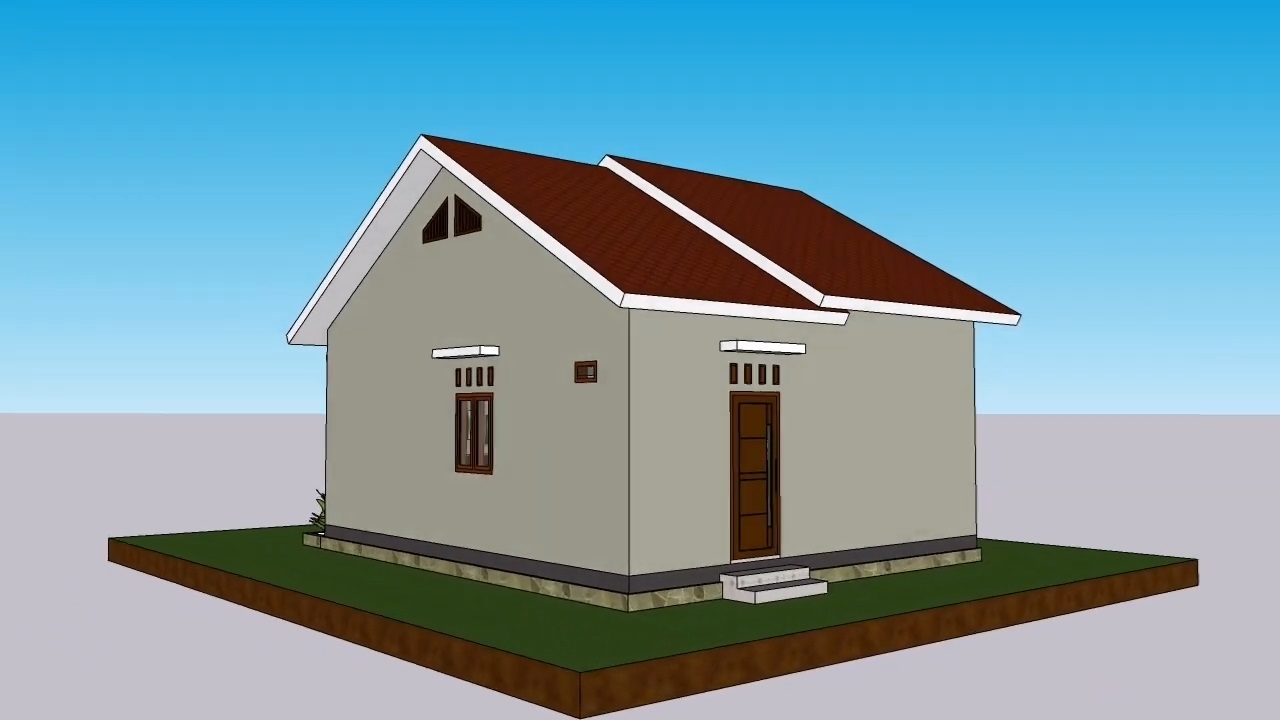
House Short Description:
Watch the vdo for full detail:
Exterior Design 3d:
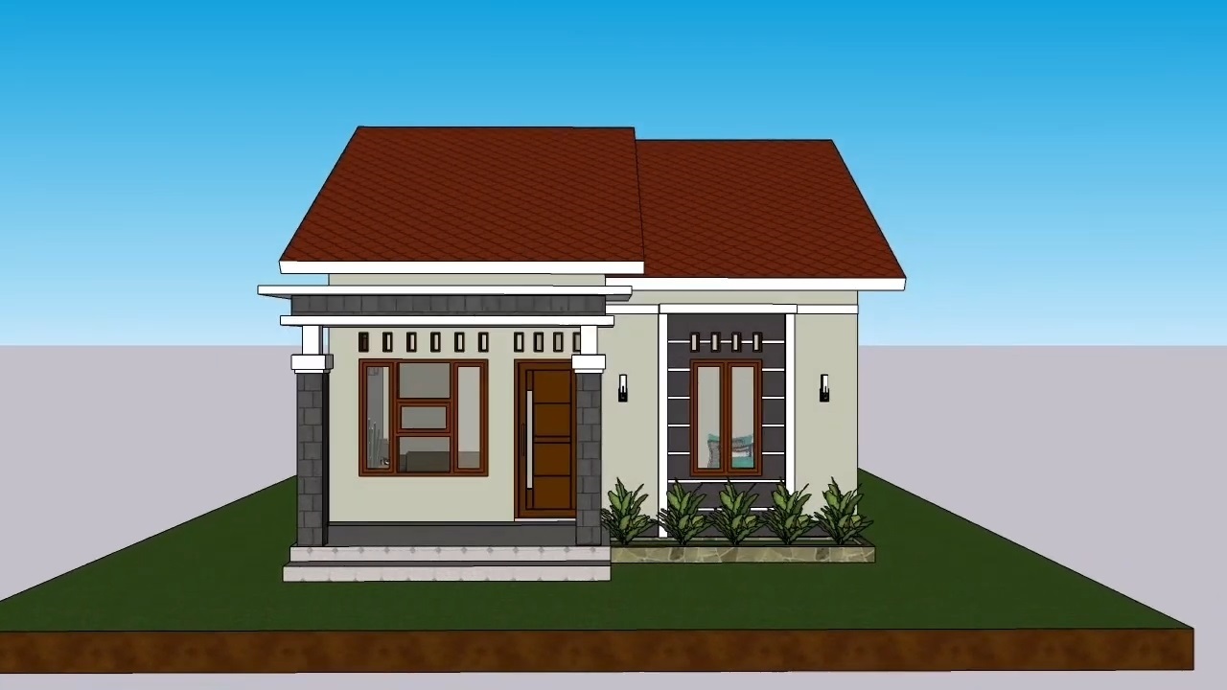
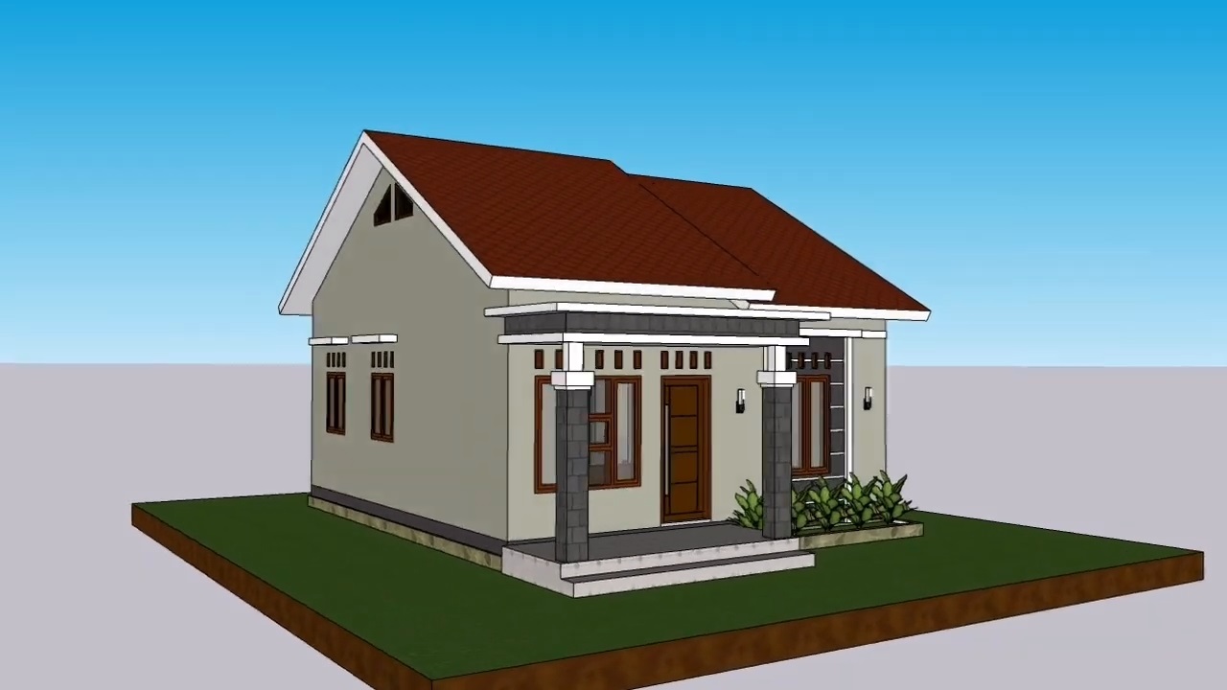
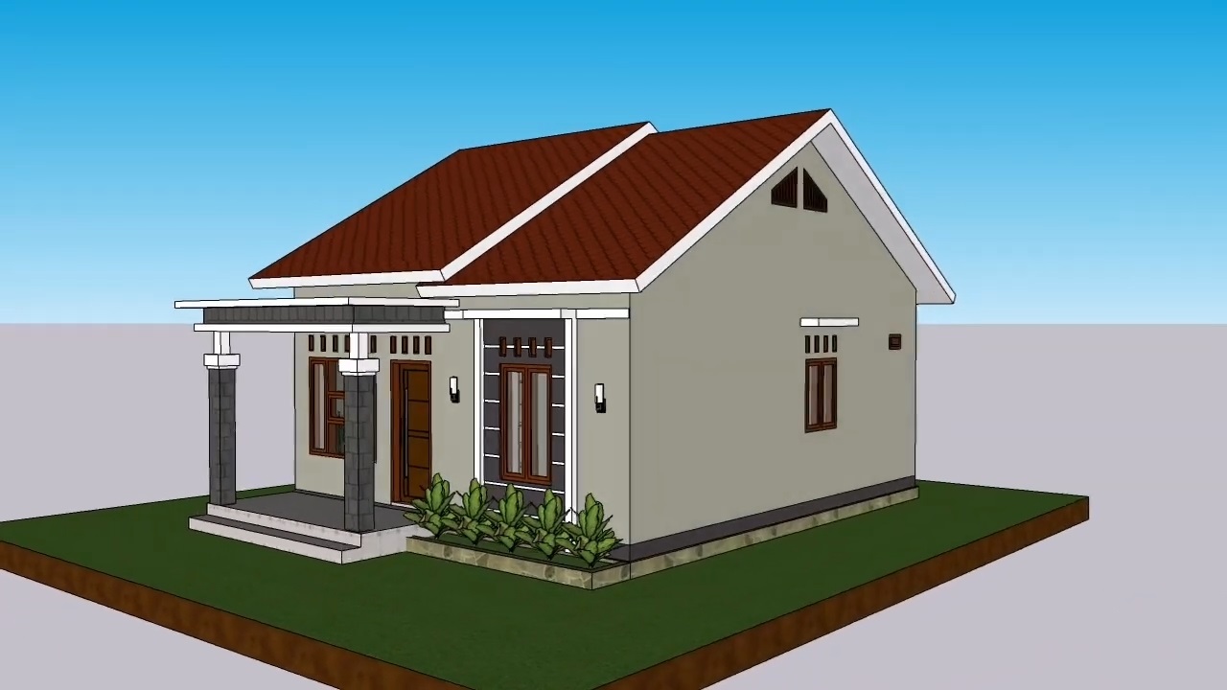

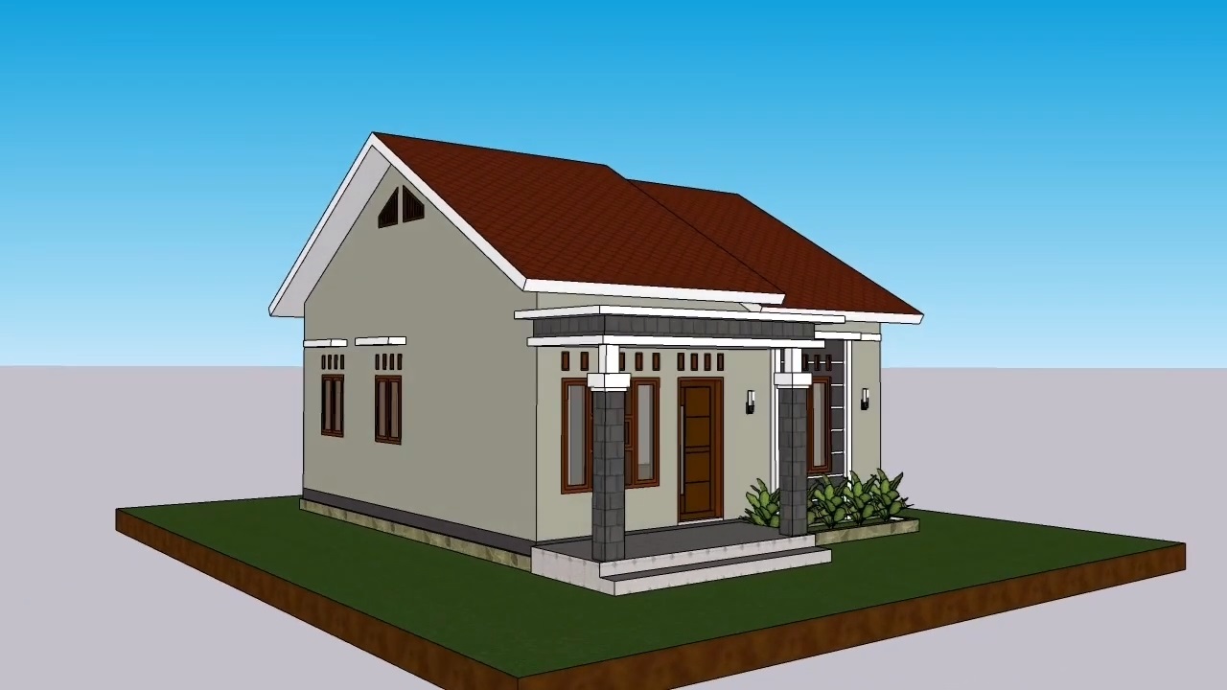
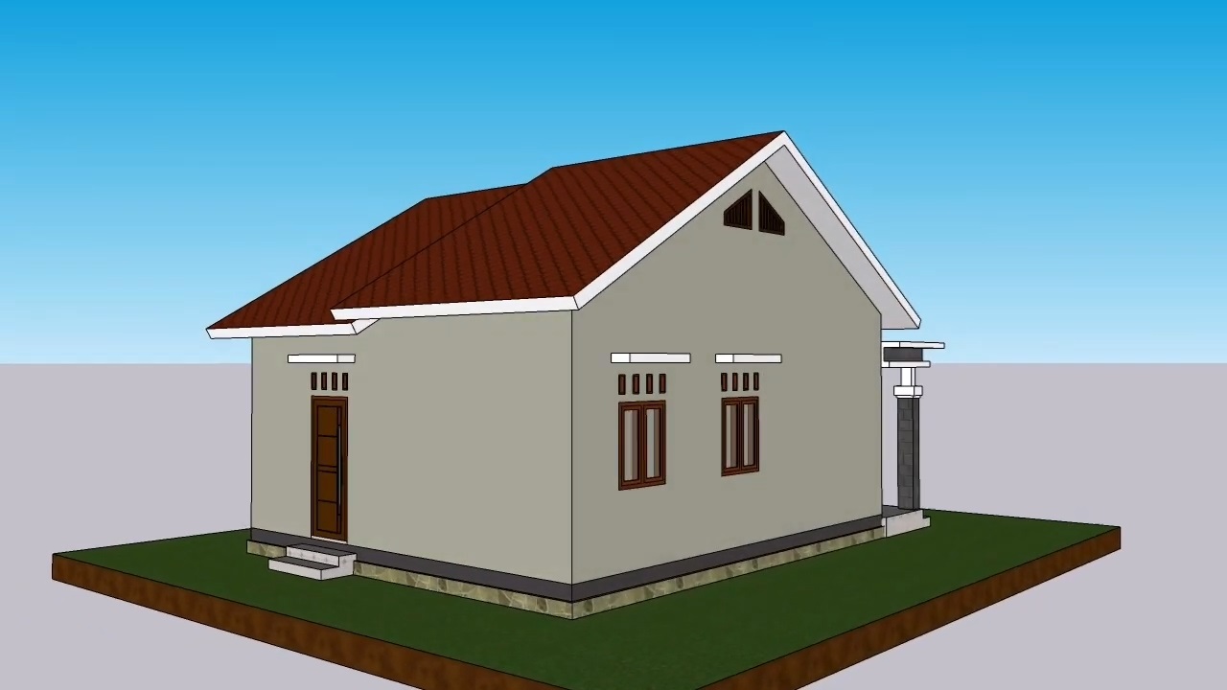
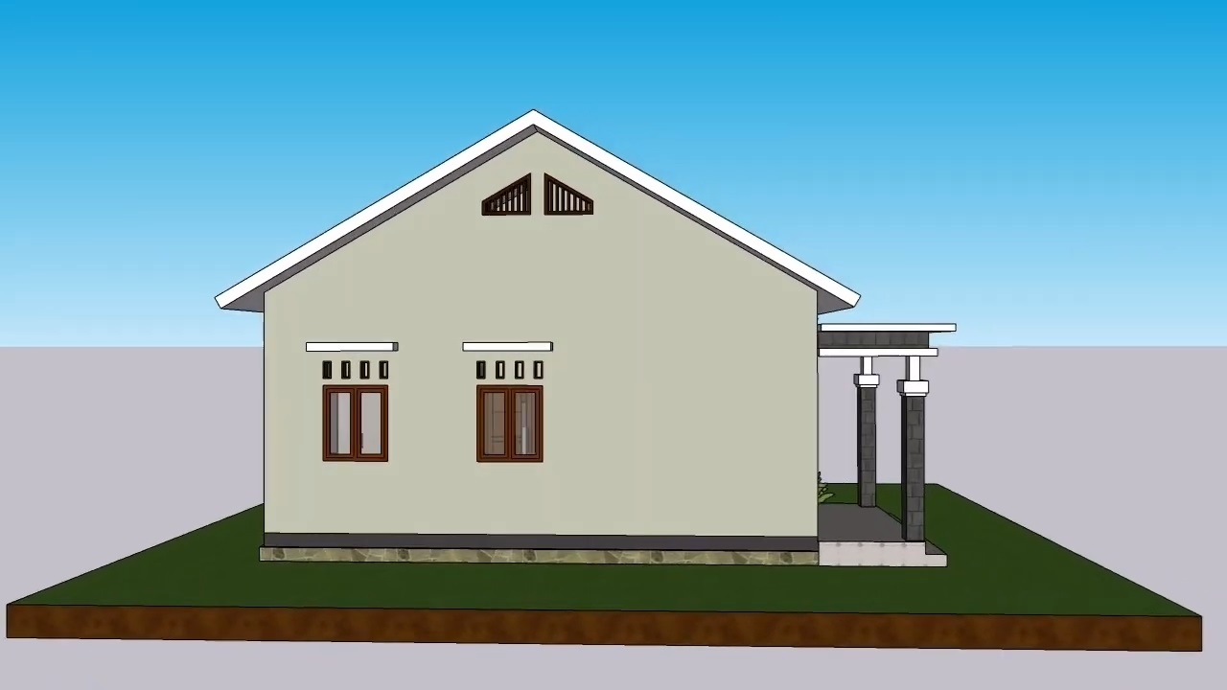

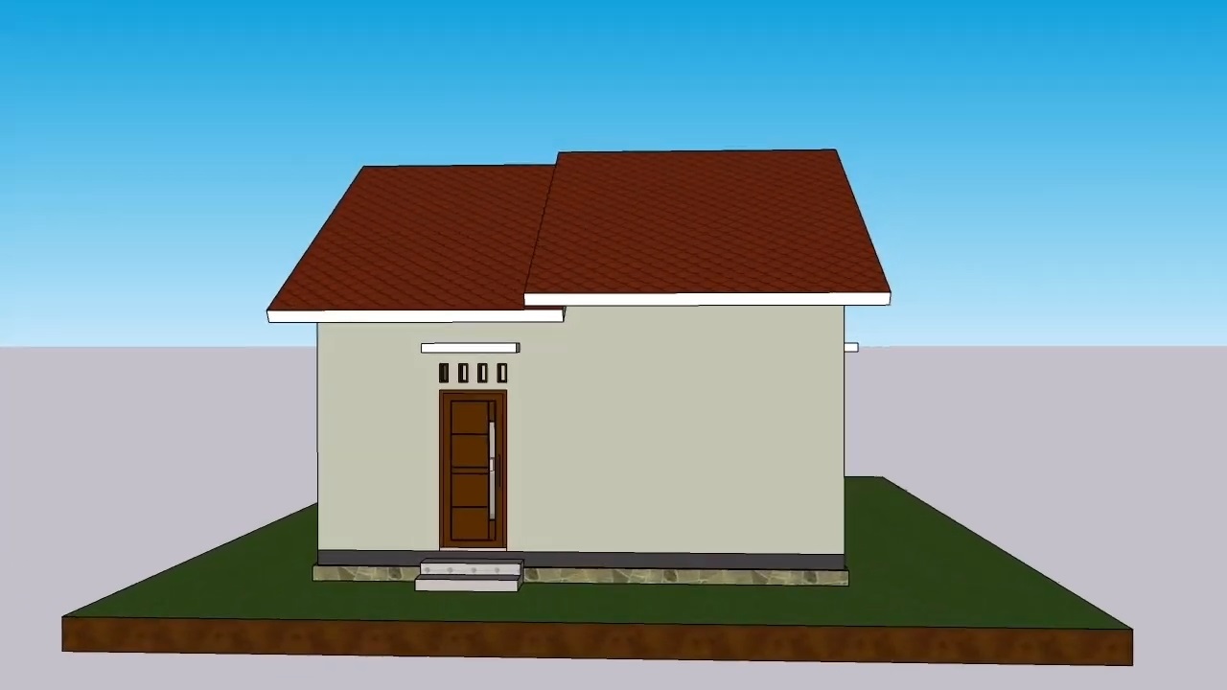
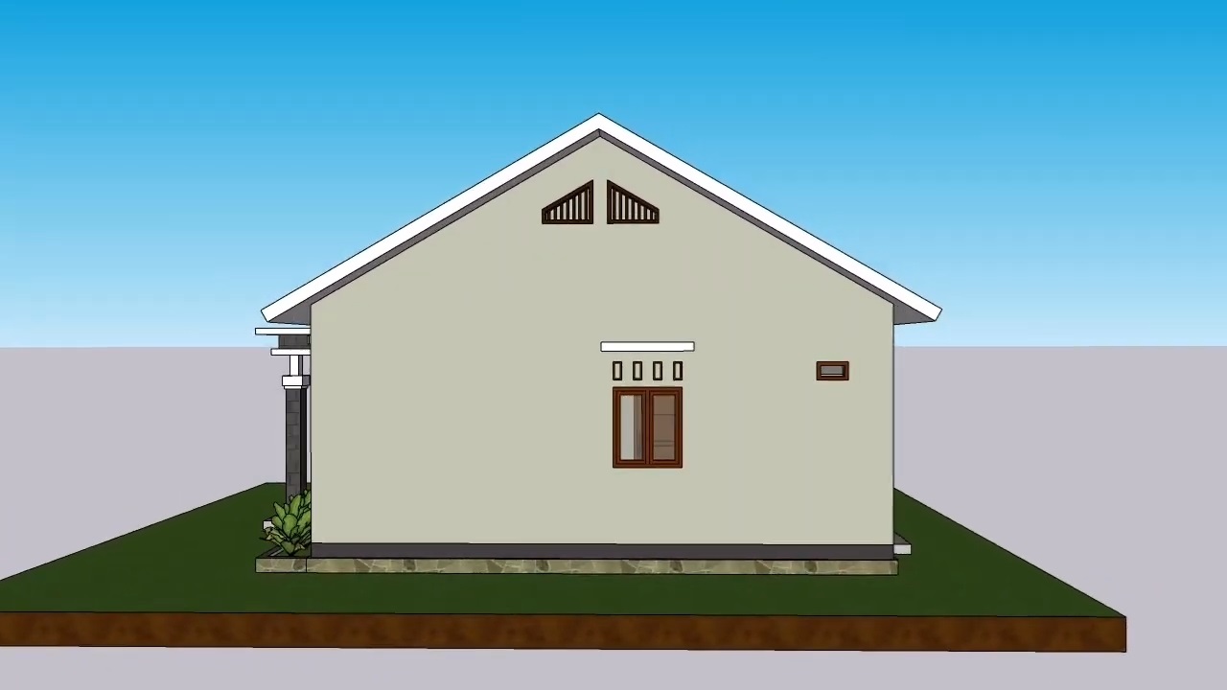
Interior Design 3d:
Design Highlights:
– Compact and Efficient Layout: The house plan is designed to maximize the use of limited space, ensuring that each room is functional and easily accessible.
– Three Bedrooms: Despite the small footprint, the design includes three bedrooms, making it suitable for a family.
– Central Living Area: The living room is centrally located, acting as the hub of the home and providing access to other rooms.
– Covered Porch: The small porch adds a welcoming touch and provides a sheltered entrance to the house.
Practical Considerations:
– Space Utilization: The design effectively uses every square meter, with minimal wasted space.
– Functionality: Each room serves a specific purpose, ensuring the house meets the needs of a small family.
– Aesthetic Appeal: The exterior design is simple yet attractive, with a classic roofline and a welcoming front porch.
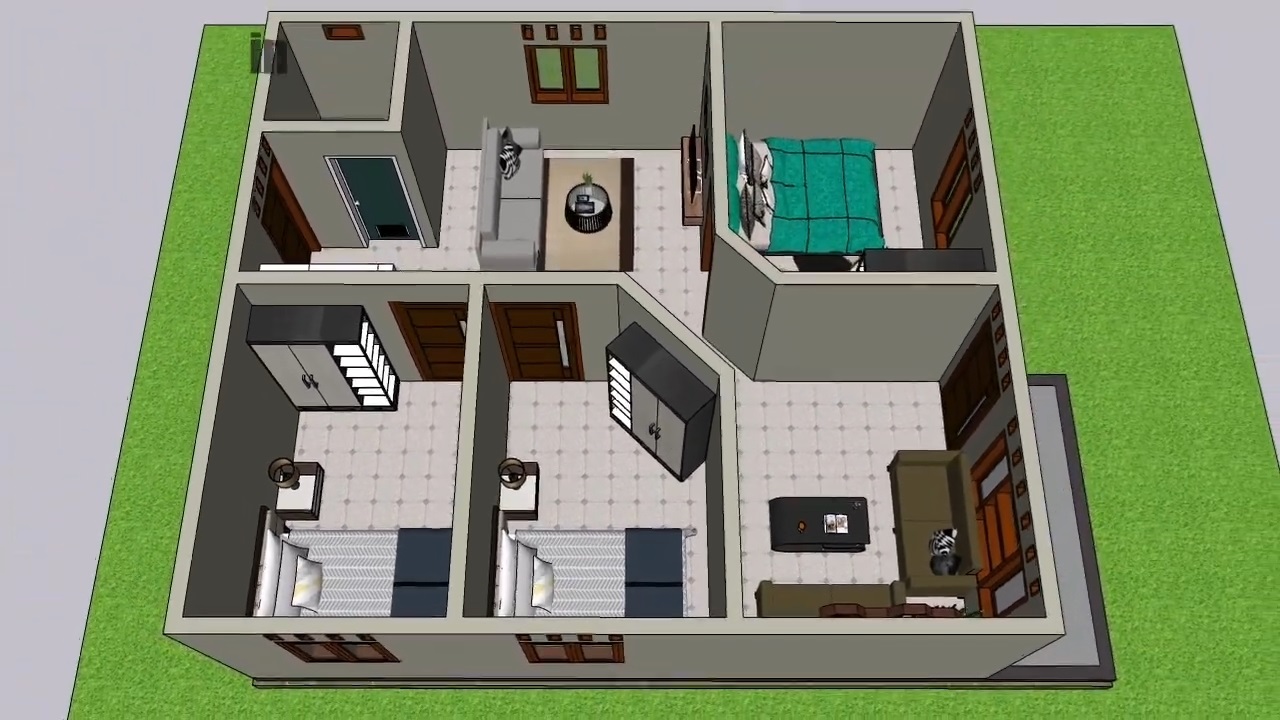
Potential Improvements:
– Storage Solutions: Incorporating built-in storage or additional shelving could enhance the functionality of the bedrooms and kitchen.
– Natural Light: Ensuring that windows are strategically placed to allow for ample natural light can make the small space feel larger and more inviting.
– Outdoor Space: Utilizing the surrounding yard space for a garden or patio can extend the living area and provide additional space for relaxation.
In summary, this small house design is a well-thought-out plan that offers a comfortable and efficient living space within a compact footprint. It includes all essential rooms and is designed to meet the needs of a small family, making it a practical choice for those looking for a modest yet functional home.
YOU WILL RECEIVED THE DETAILING AS BELOW AFTER BUYING THIS PLAN
PLANS INCLUDE FULL PDF:
Footing, Beam, Column Location plan
Exterior / Interior wall Dimension Plan
Roof Beam Plan
Roof Plan
Elevations plans
Cross Section plans
Lighting location Plan
You are purchasing the PDF file for this plan. Print it out whenever you like, as many times as you like.
Delivery Instant Download
We give you all the files, so you can edited by your self or your Architect, Contractor.
THESE PLANS HAVE:
- Each plan set is A4 scale and includes the following drawings:
- Elevations: Shows the front, sides, and rear, including exterior materials, trim sizes, roof pitches, etc.
- Main Floor Plan: Shows placement and dimensions of walls, doors & windows. Includes the location of appliances, beams, ceiling heights, etc.
- Second Floor Plan (if any): Shows the second floor in the same detail as the main floor. Includes second floor framing and details.
- Foundation or Slab Plan: Floor and Deck Joist Sizes, Spacing and Direction, Electrical Locations (if applicable)
- Roof Framing: Shows roof outlines, All Beam and Header Heights and Locations, All Hips, Gables, Ridges and Valleys.
- Section: Shows a cross-section of the home. Shows Floor Joist Size and Spacing, Floor-To-Floor Heights, Non-Typical Plate Heights Indicated
- Electrical Plan: A schematic layout of all lighting, switches and electrical outlets. (Location only)

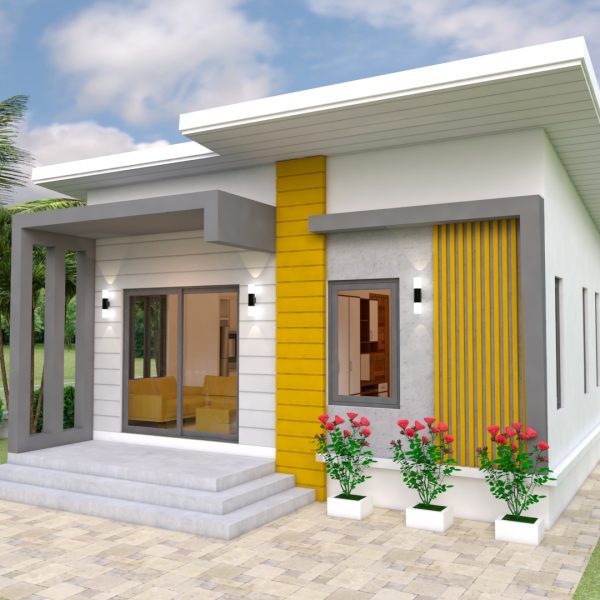
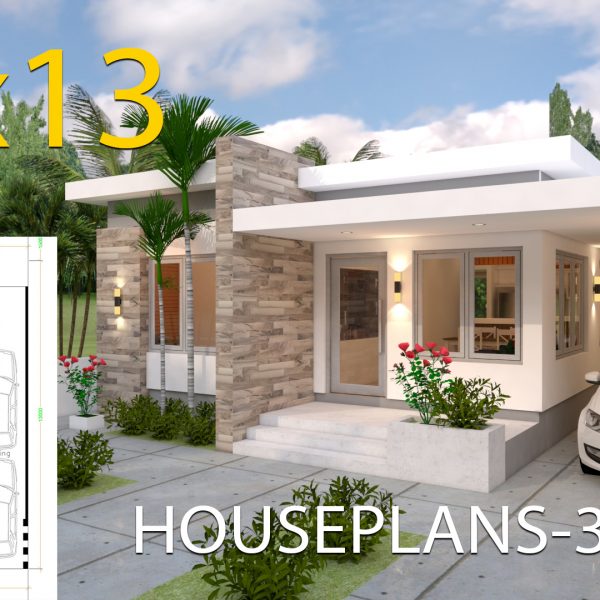
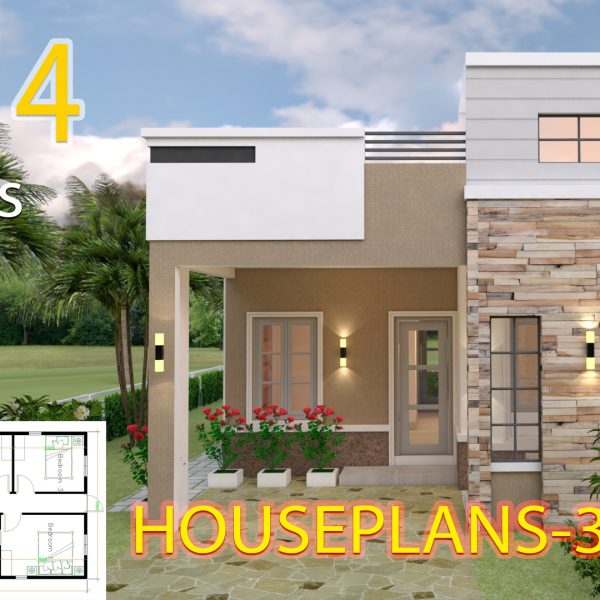
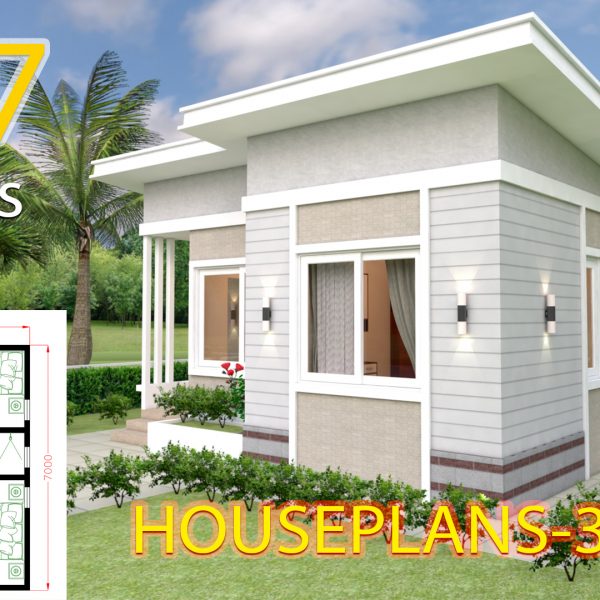
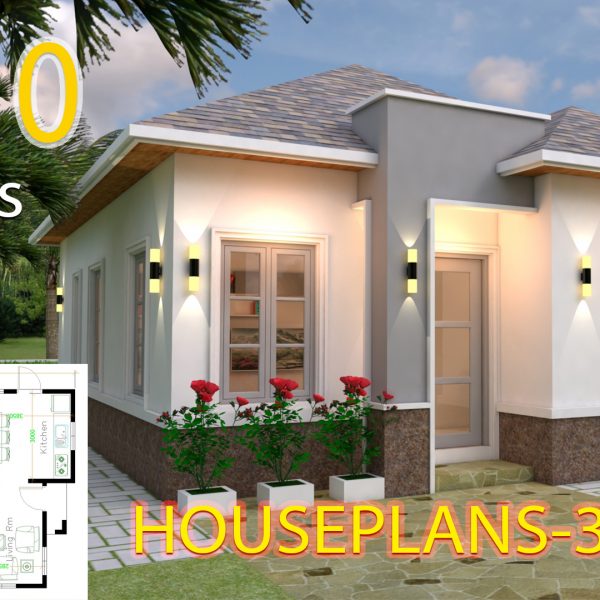
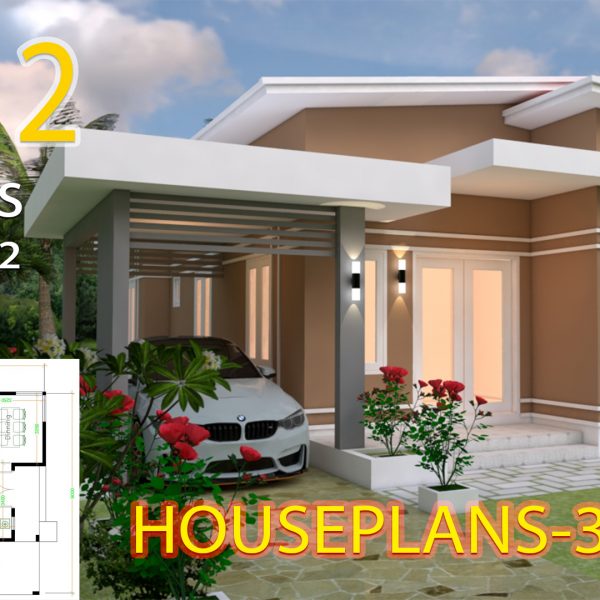

Reviews
There are no reviews yet.