Description
16×33 Tiny Home Floor Plans 5x10M 3 Beds 1 Bath
16×33 Tiny Home Floor Plans 5x10M 3 Beds 1 Bath Floor Plans Has:
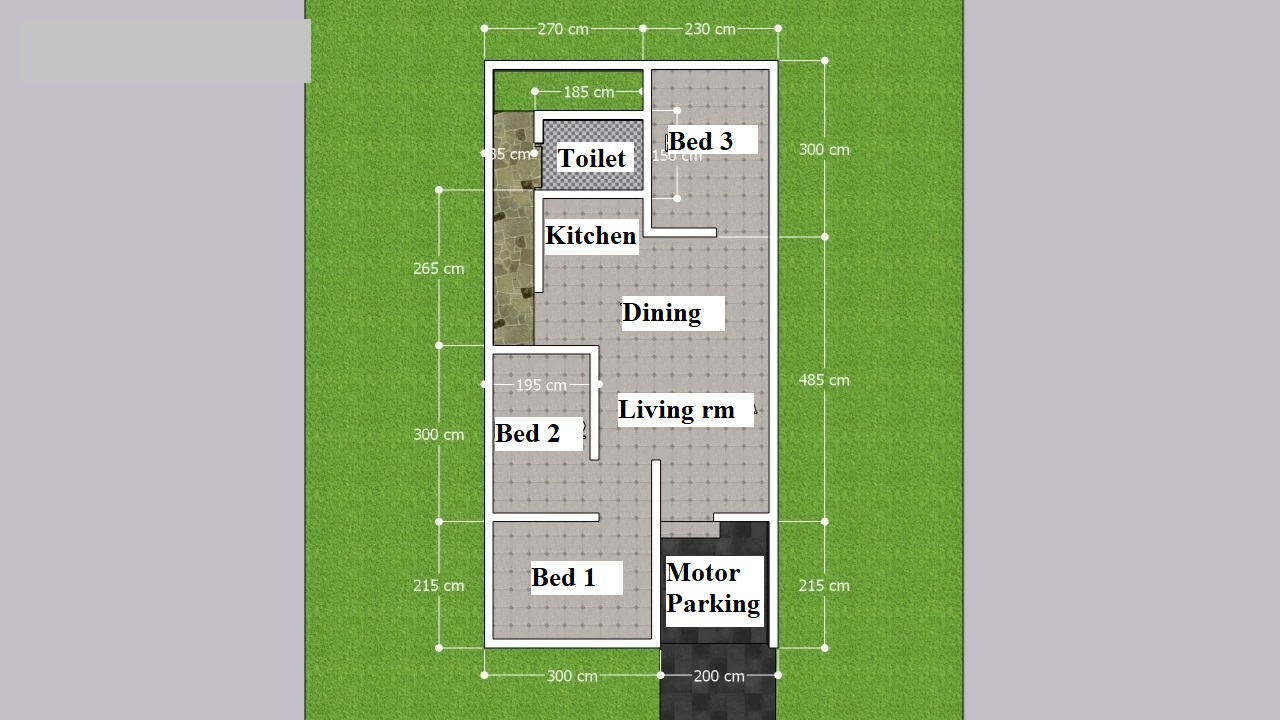
Exterior 16×33 Tiny Home Floor Plans 5x10M 3 Beds 1 Bath
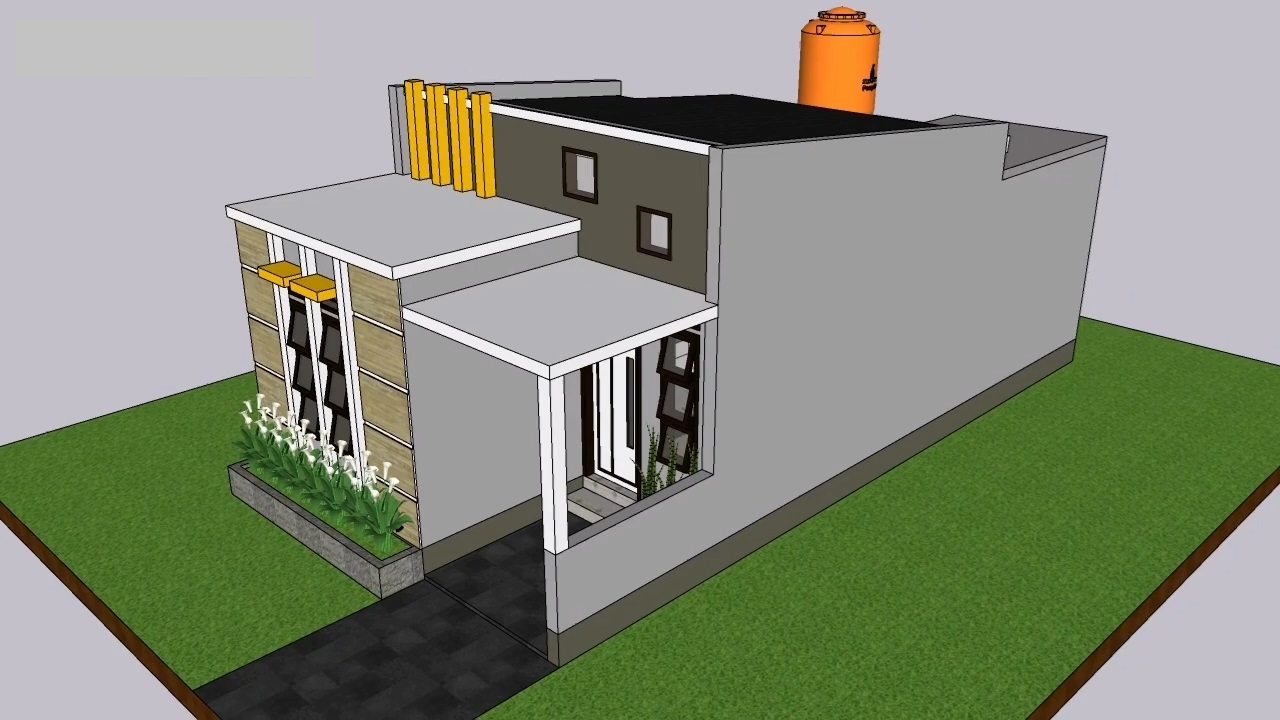
The Roof:
This home is a spacious design with a roomy living room. This home is perfect for the outdoorsy types who want to live in one of the most beautiful areas in the world.
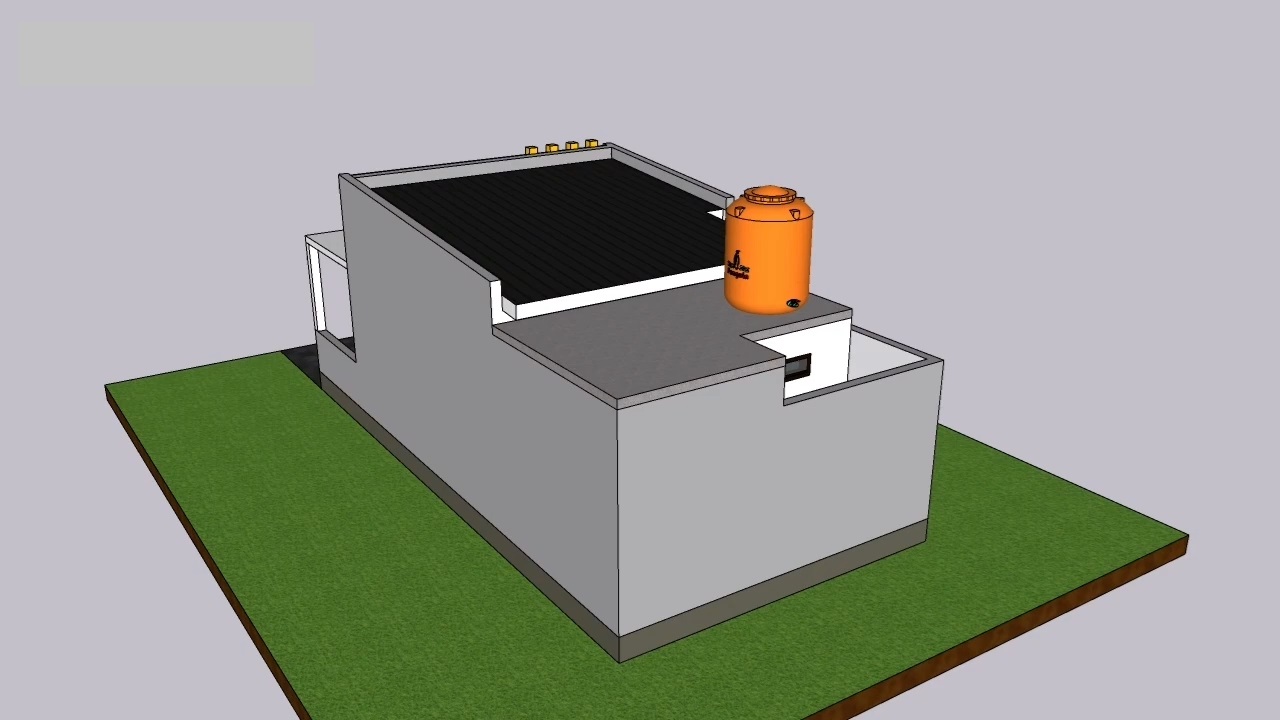
House Short Description:
Exterior Design 3d:
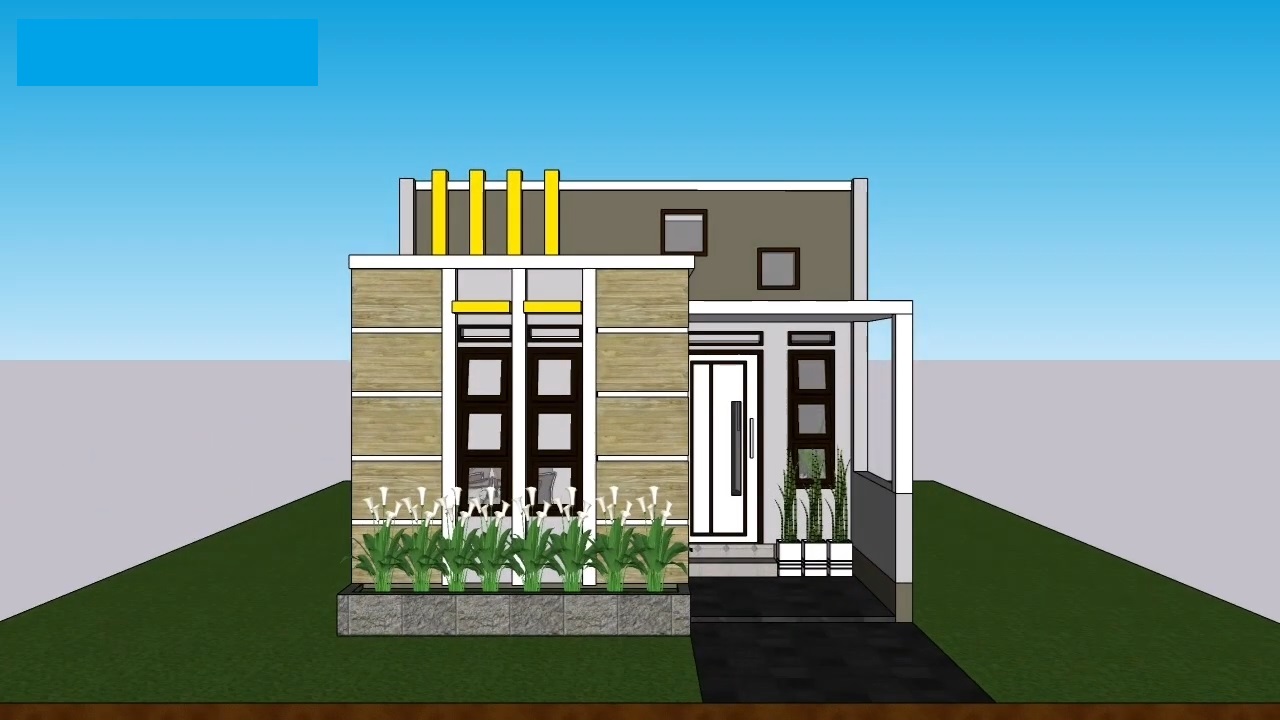

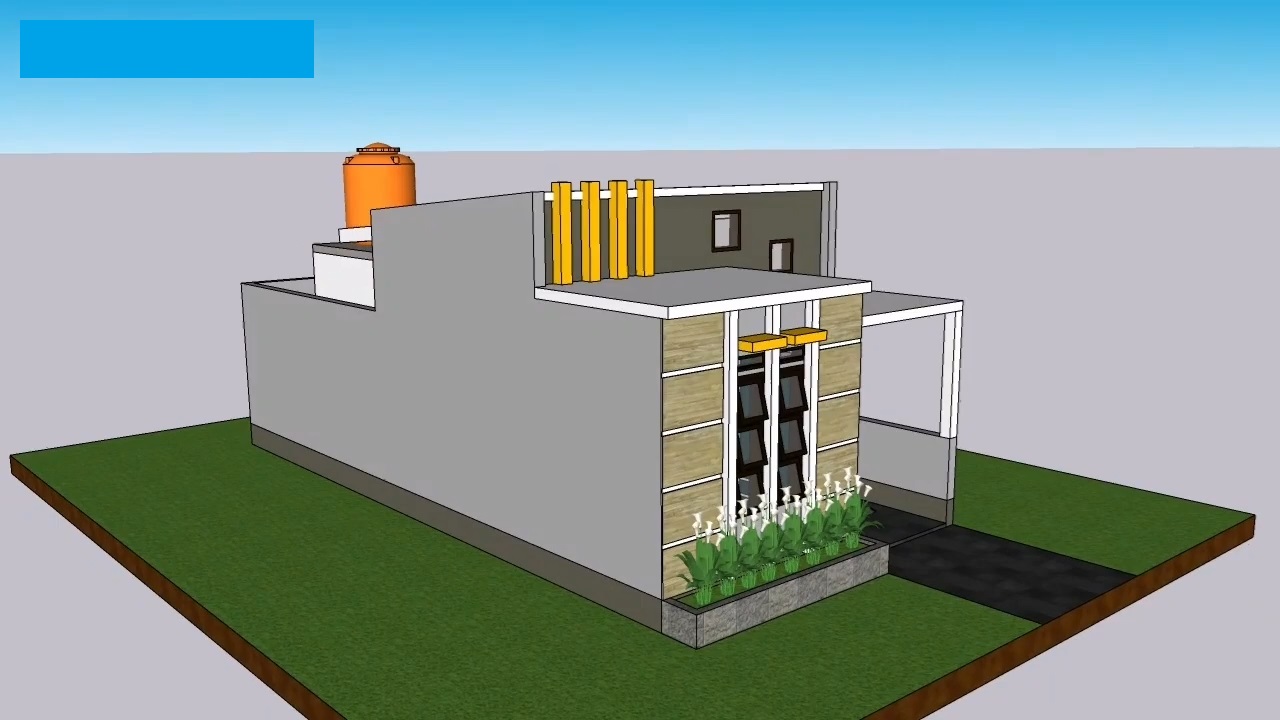

Interior Design 3d:
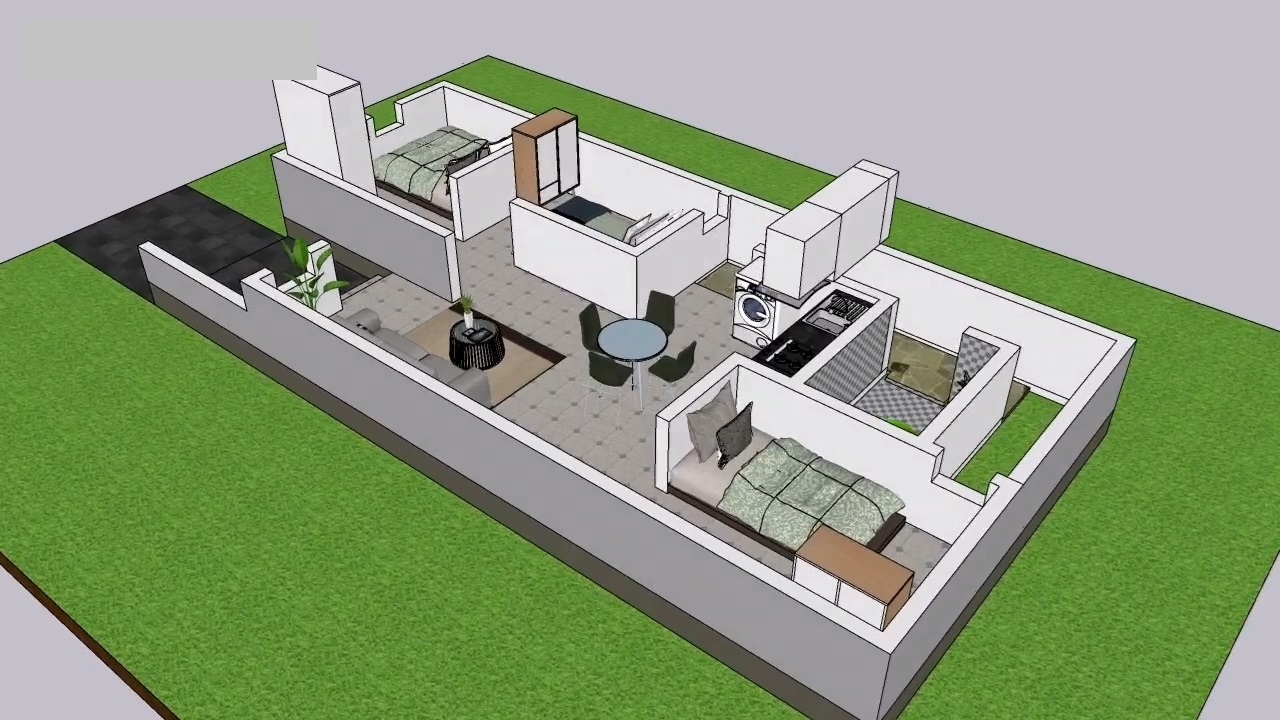
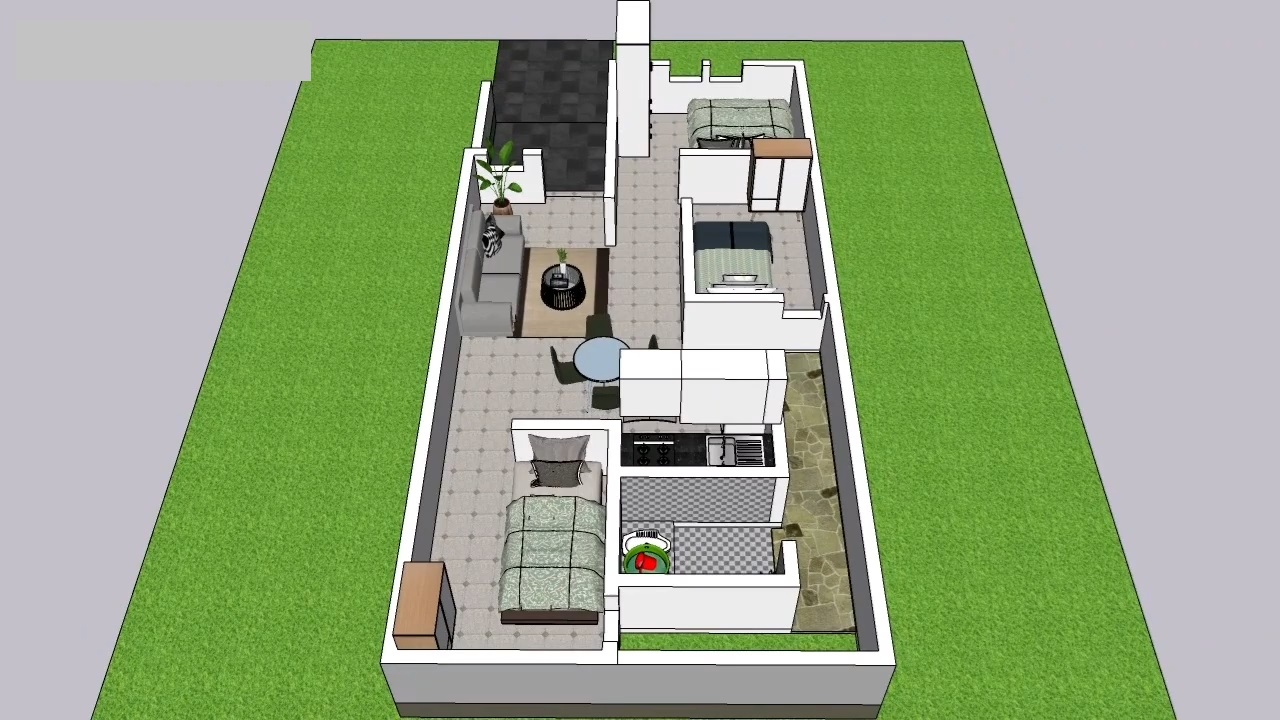
YOU WILL RECEIVED THE DETAILING AS BELOW AFTER BUYING THIS PLAN
PLANS INCLUDE FULL PDF:
Footing, Beam, Column Location plan
Exterior / Interior wall Dimension Plan
Roof Beam Plan
Roof Plan
Elevations plans
Cross Section plans
Lighting location Plan
You are purchasing the PDF file for this plan. Print it out whenever you like, as many times as you like.
Delivery Instant Download
We give you all the files, so you can edited by your self or your Architect, Contractor.
More House Plans
www.facebook.com/groups/samhouseplans
Small House Design Plan:
When it comes to small house design, it’s crucial to maximize space while still creating a functional and aesthetically appealing home. Here’s a plan that focuses on efficient use of space:
-
Open Floor Layout:
Opt for an open floor plan, combining the living room, dining area, and kitchen. This design eliminates unnecessary walls, creating a more spacious feel. Use lightweight furniture and multifunctional pieces to conserve space.
-
Multi-Purpose Rooms:
Incorporate multi-purpose rooms to make the most of limited space. For example, a home office can double as a guest room or study area. Foldable furniture, such as a wall-mounted desk or sofa bed, can be used to transform spaces as needed.
-
Vertical Storage:
Utilize vertical space by installing high shelves and cabinets. This not only provides storage but also draws the eyes upward, making the room appear larger. Use wall-mounted organizers or hanging racks for items like pots and pans, reducing clutter.
-
Built-in Furniture:
Consider using built-in furniture to maximize space utilization. Built-in bookshelves, wardrobes, and window seats can offer storage while serving a dual purpose. Custom-designed shelves and cabinets can be tailored to fit the available space perfectly.
-
Natural Light:
Incorporate an abundance of natural light into the design. Large windows and skylights help maximize the perceived size of the space and create an airy atmosphere. Consider using sheer curtains or blinds to allow light to filter through while maintaining privacy.
-
Outdoor Living Space:
Make use of the outdoor area to extend the living space. A well-designed patio or deck can act as an additional entertaining space or a peaceful retreat. Opt for space-saving outdoor furniture that can be easily folded or stacked when not in use.
-
Minimalist Decor:
Choose a minimalist design approach with clean lines and fewer decorative items. A clutter-free environment will make the small space feel more open and organized. Use neutral colors for walls and furniture to create a sense of continuity and openness.
-
Energy Efficiency:
Incorporate energy-efficient features to save space and reduce utility bills. Use LED lighting, energy-efficient appliances, and consider a small solar panel system to power your home. This not only benefits the environment but also saves money in the long run.
Remember, the key to designing a small house is to prioritize functionality, maximize storage options, and create a visually appealing space. With careful planning and consideration for space-saving solutions, a small house can provide all the comforts of a larger home.

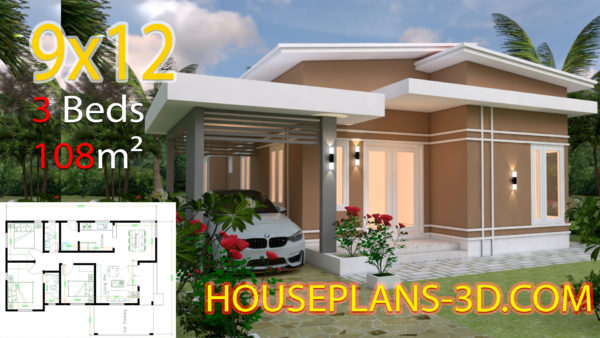
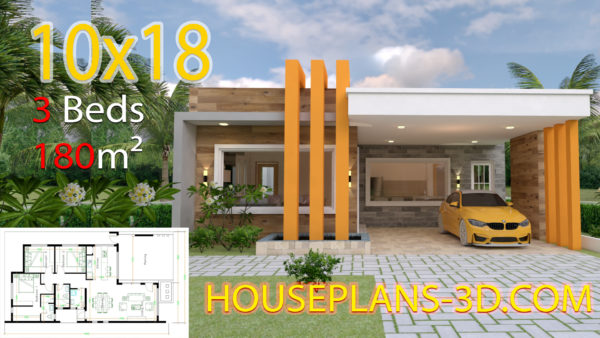
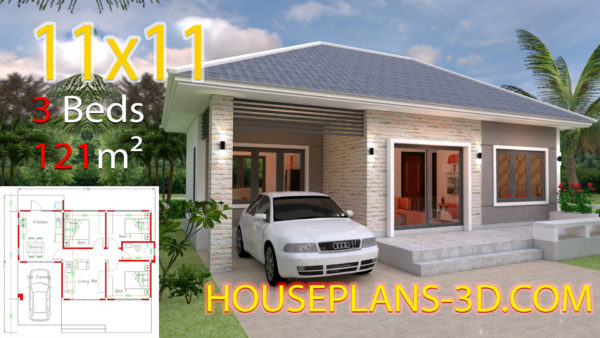
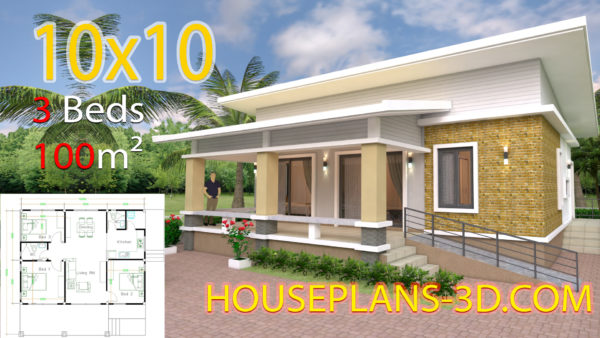
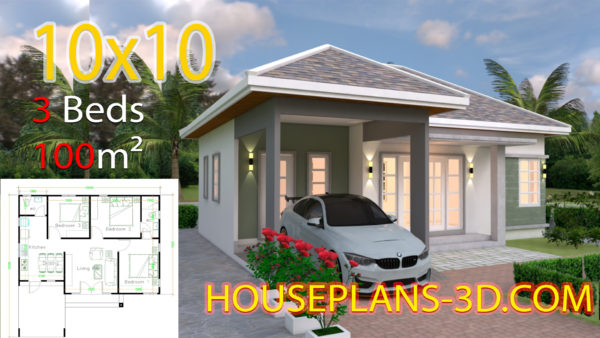
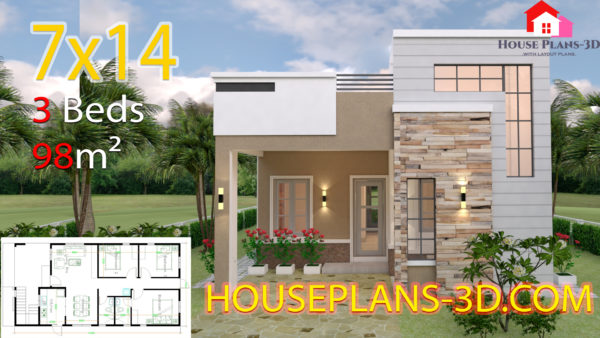

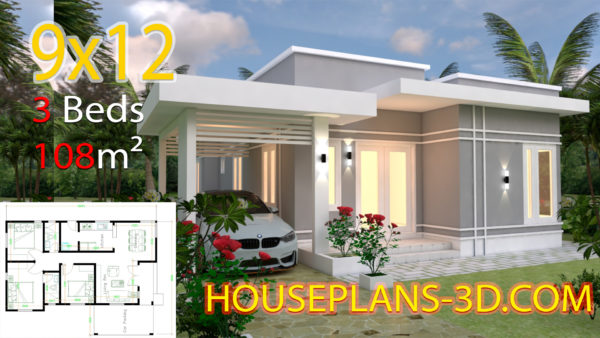
Reviews
There are no reviews yet.