Description
House Design 6×8 with 2 Bedrooms
The House Design 6×8 has:
-Car Parking and garden -Living room, -Dining room -Kitchen -2 Bedrooms, 1 bathroom -washing machine in bathroom
Watch this video for more detail of House Design 6×8:
This image presents a meticulously crafted house design measuring 6×8 meters, featuring two bedrooms. It showcases a modern yet cozy architectural style, making it ideal for small families or individuals who value simplicity and comfort. The layout maximizes every square meter to create a functional and aesthetically pleasing home. The exterior complements the efficient interior, blending seamlessly with the surrounding natural environment.
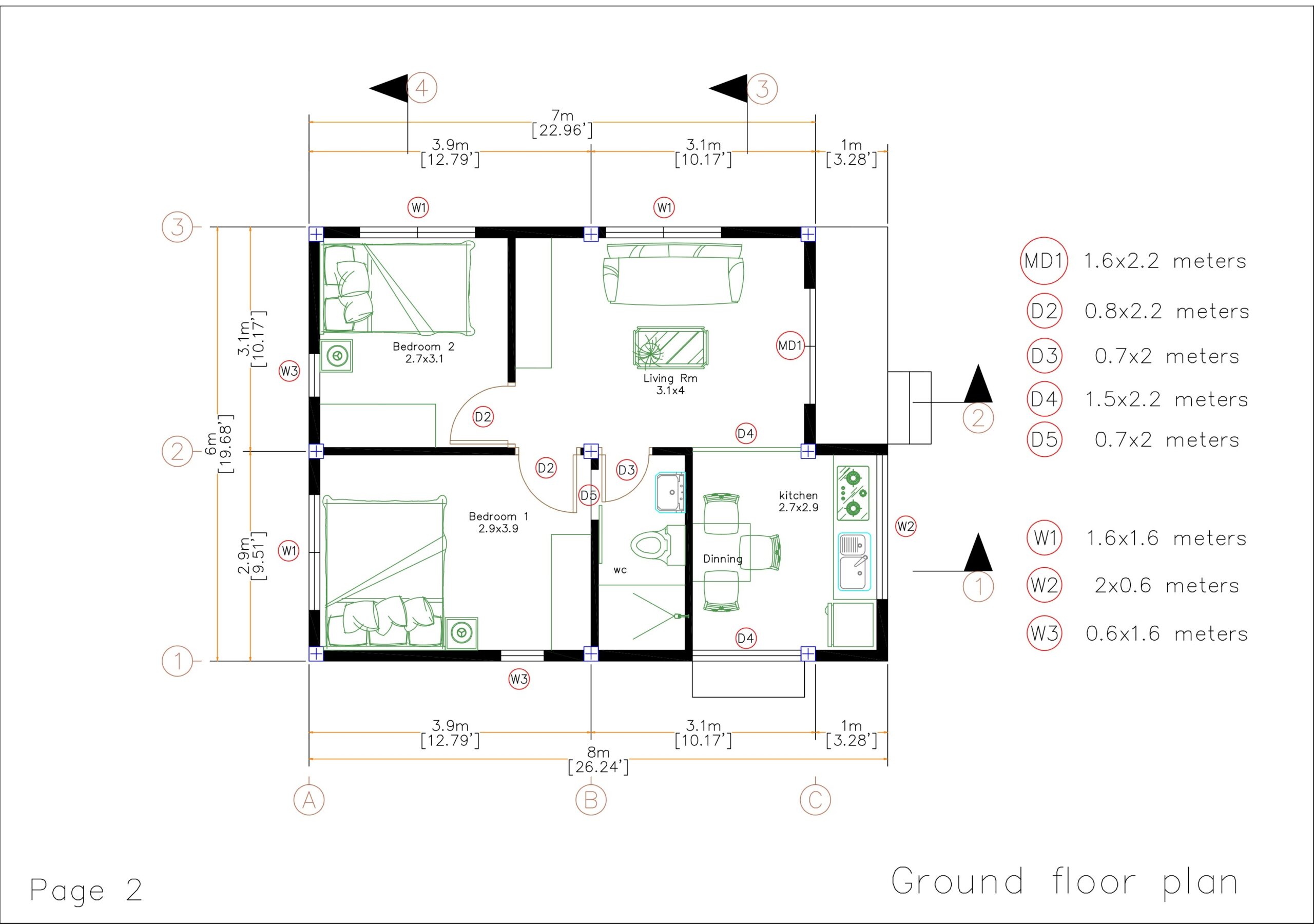
Exterior Description
The house exterior displays a harmonious combination of textures and colors, giving it a contemporary appeal. A flat roof with slightly raised edges enhances its modern design, while the yellow and white tones of the walls add warmth to the structure. Decorative bricks on specific sections of the façade contribute visual depth and break the monotony.
A small, elevated front porch with a wooden deck provides a welcoming entrance. The porch is accessible via a short staircase, which is adorned with wooden steps and simple railings. Small plants and flowers add charm to the entrance area, while large windows strategically placed on all sides allow for ample natural light.
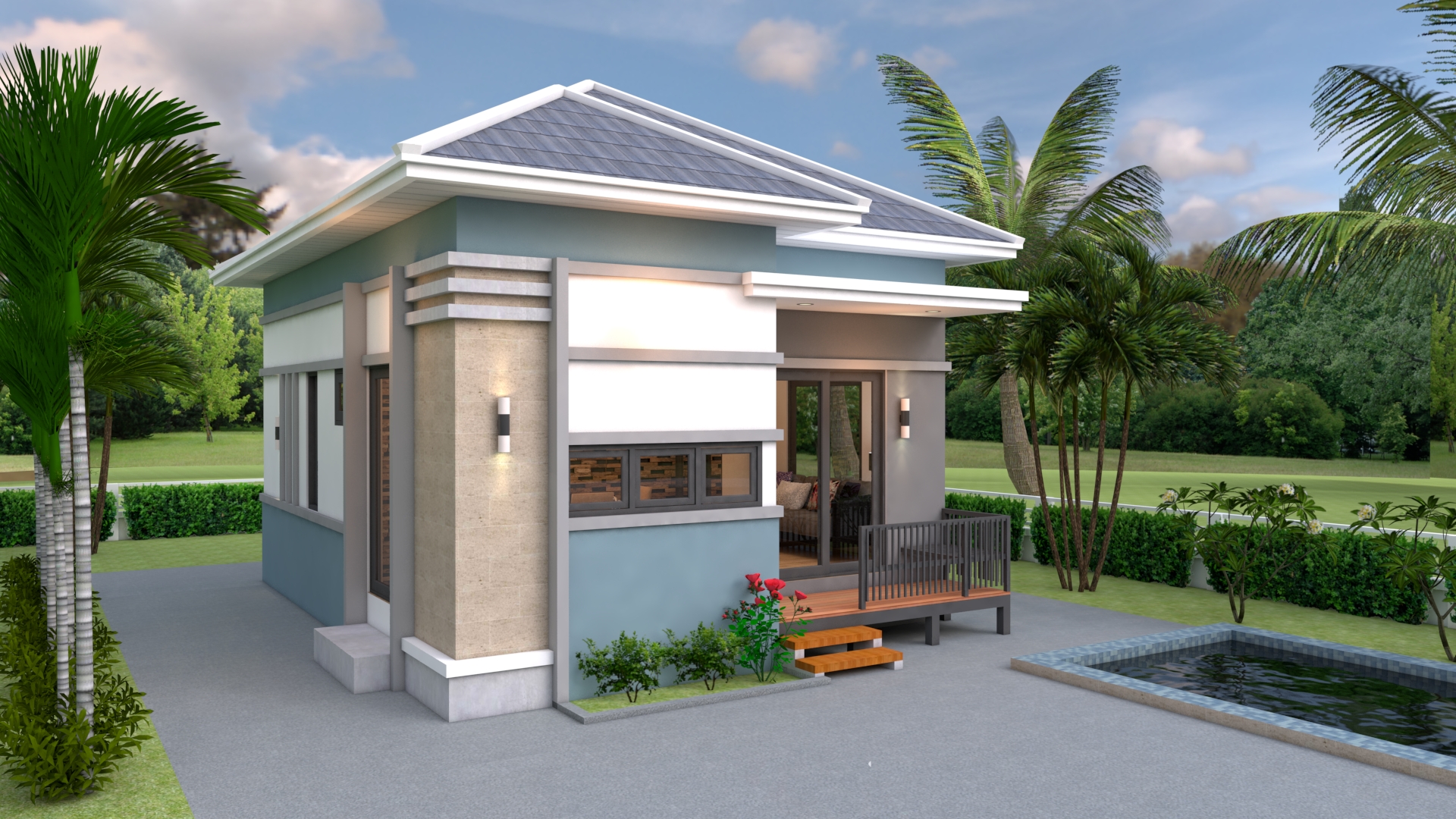
Surrounding the house, a spacious yard includes a paved area for walking or relaxing. A swimming pool is visible in the foreground, further enhancing the property’s functionality and leisure value. The lush greenery, featuring palm trees and hedges, creates a serene and refreshing environment.
Floor Plan Overview
The floor plan effectively organizes the house into well-defined zones, ensuring comfort and practicality for the residents. Despite its compact size, this home optimizes space without compromising on essential amenities.
Living Room
At the heart of the home is the living room, measuring 3.1 x 4 meters. Positioned centrally, it connects all the other rooms, creating a seamless flow. This space is well-lit, thanks to large windows on the front wall, and it can accommodate a comfortable sofa and an entertainment center. The living room serves as the primary area for relaxation and social interaction.
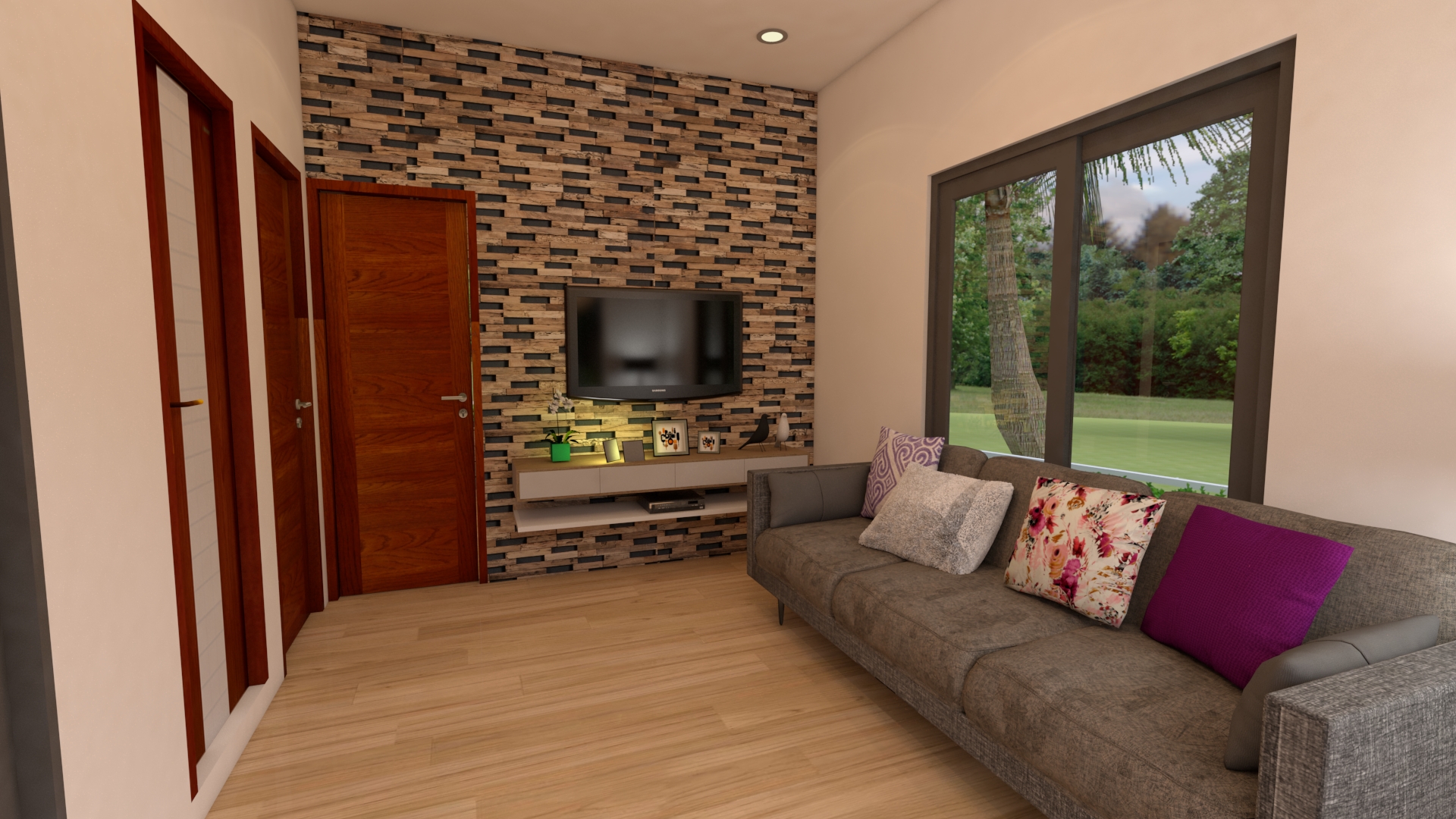
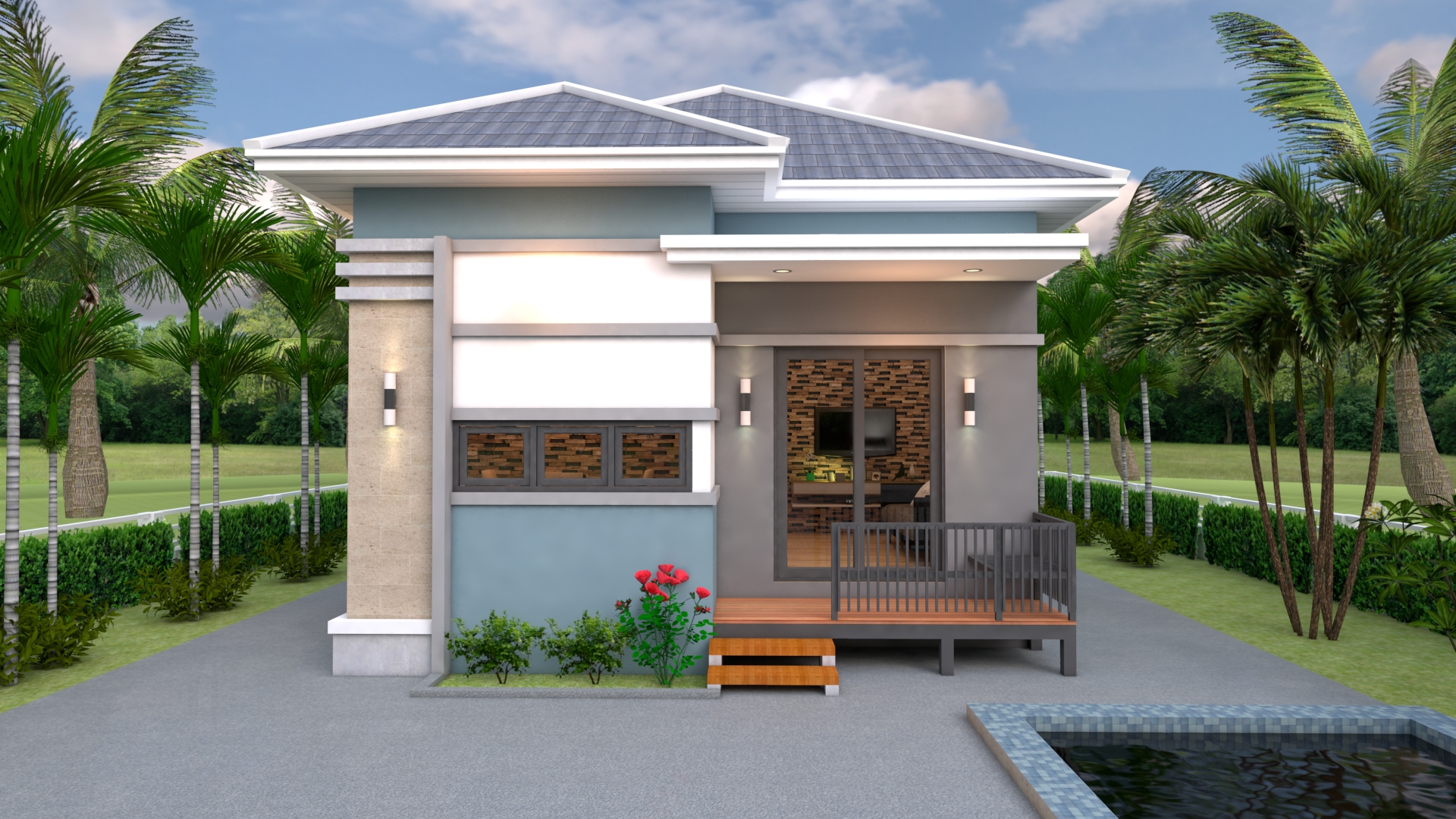
Kitchen and Dining Area
The kitchen and dining area are located in the rear-right corner of the house, measuring 2.7 x 2.9 meters. The kitchen features a compact yet efficient layout, with enough space for essential appliances, storage, and food preparation. Adjacent to it, the dining area is designed to fit a small table and chairs, ideal for family meals or casual gatherings. The proximity of the kitchen and dining area allows for convenient meal preparation and service.
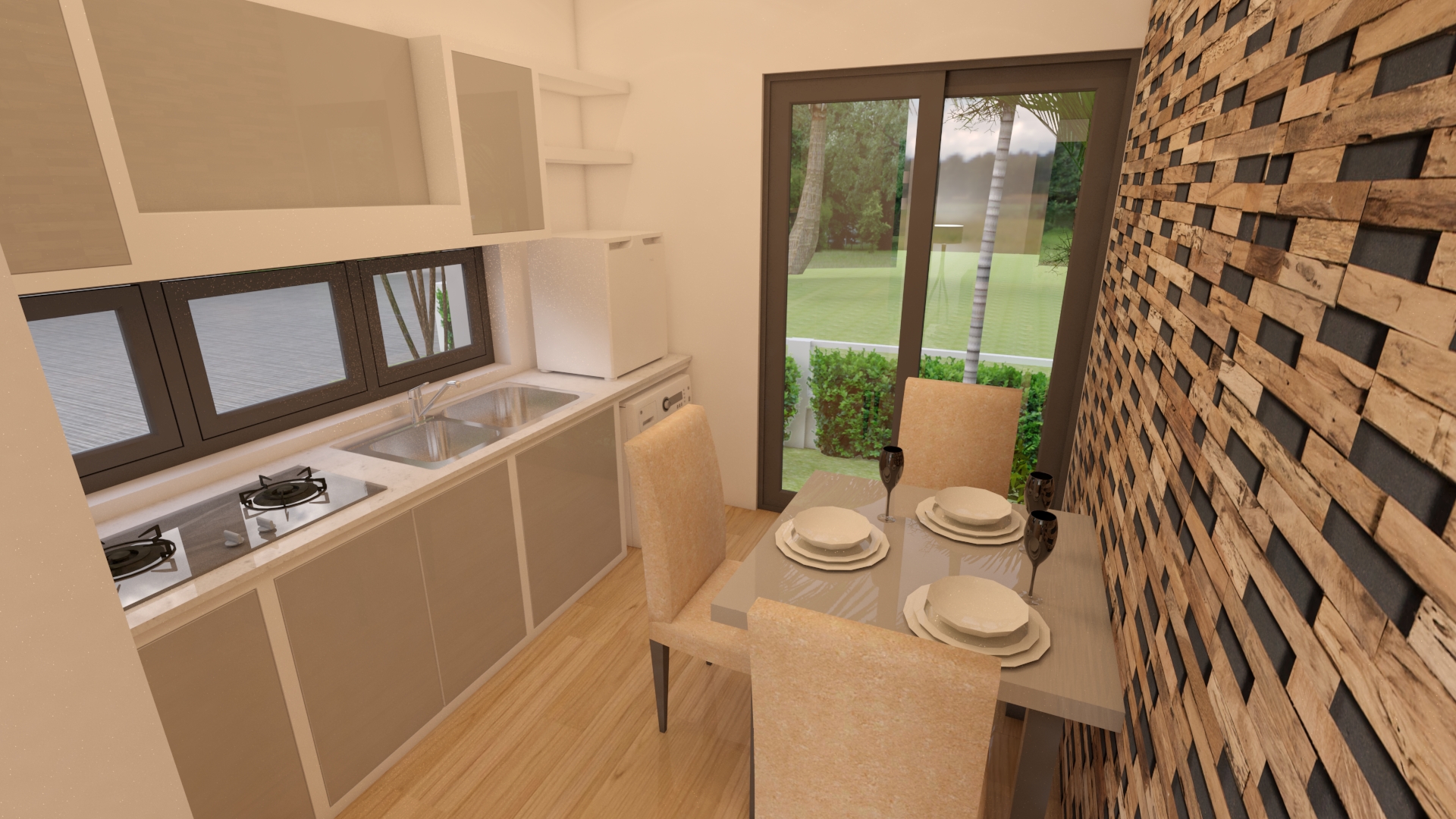
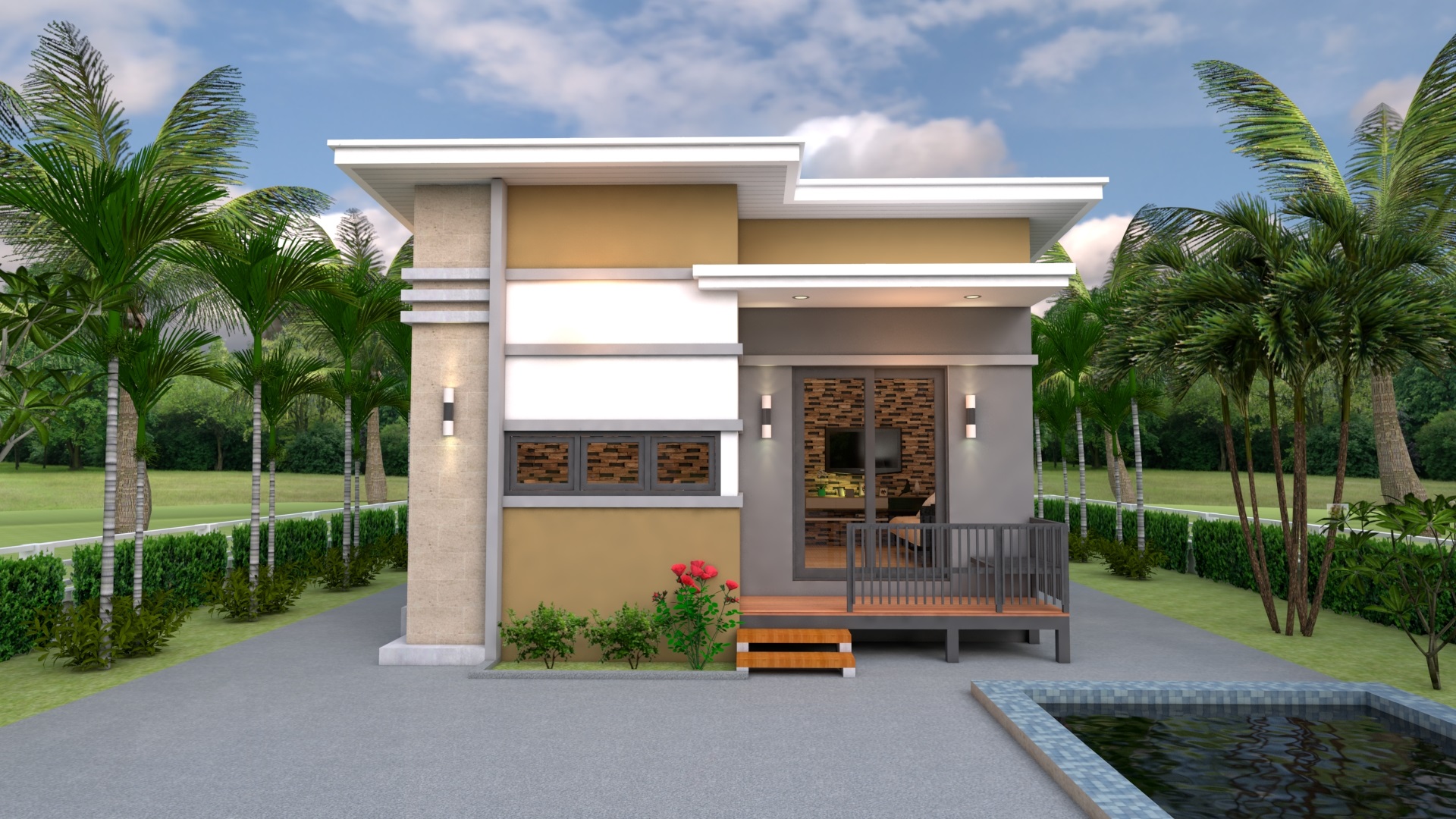
Bedrooms
The house has two bedrooms, both designed to ensure privacy and comfort. Bedroom 1, measuring 2.9 x 3.9 meters, is larger and can easily accommodate a double bed and additional storage units. It is located on the bottom-left corner of the plan, ensuring a quiet and relaxing space. Bedroom 2, smaller at 2.7 x 3.1 meters, is positioned on the top-left corner of the layout. This room is perfect for children, guests, or use as a study or office space.
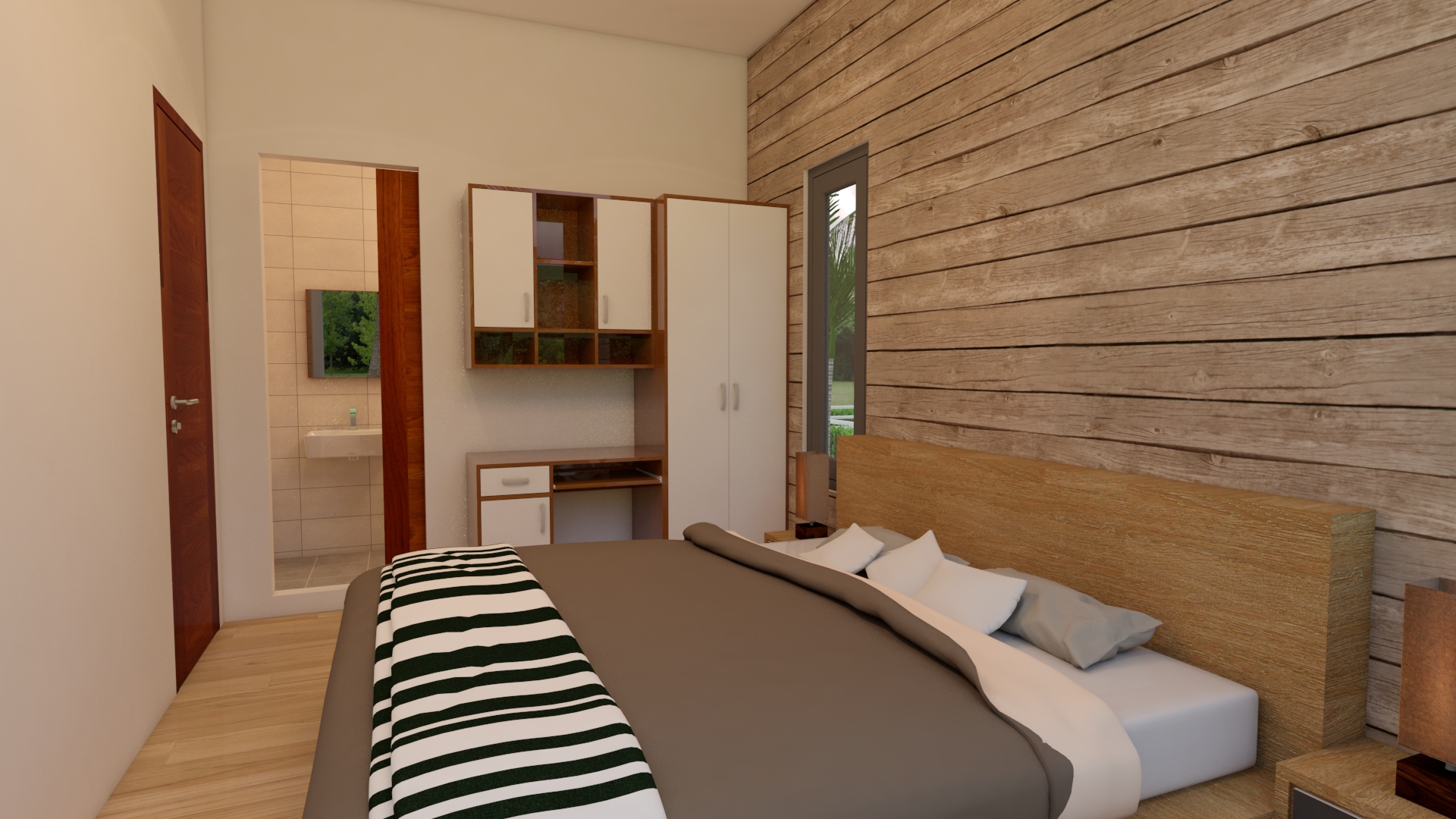
Both bedrooms are thoughtfully placed to ensure natural light and ventilation. Large windows in each room enhance the sense of openness, making the spaces feel larger and more inviting.
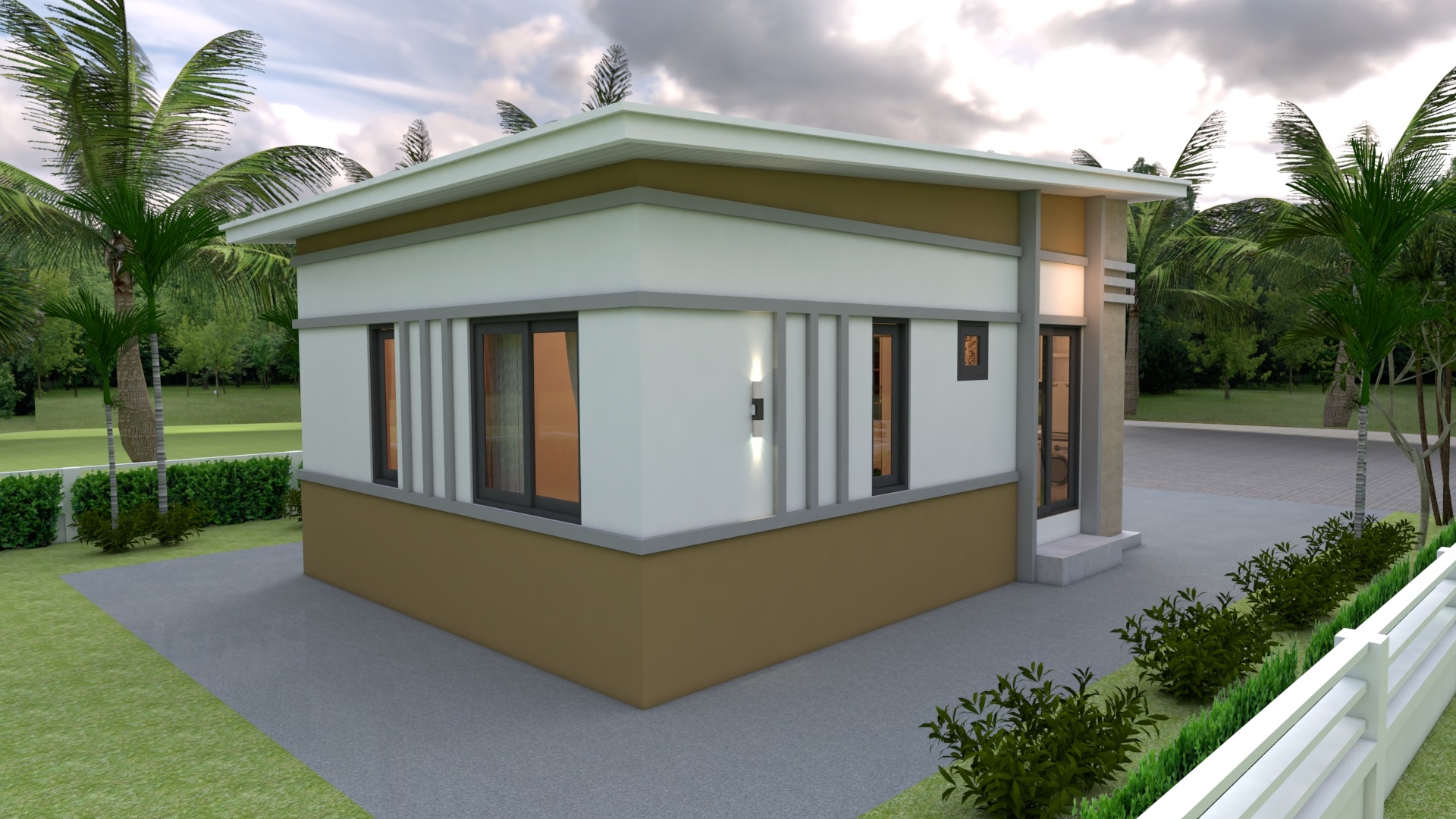
Bathroom
The bathroom is centrally positioned between the two bedrooms, making it easily accessible from all areas of the house. It measures 1.5 x 2.2 meters and includes all essential fixtures, such as a toilet, sink, and shower. The compact yet functional design ensures optimal use of space without feeling cramped.
Architectural Features
The architectural design of this house focuses on functionality and sustainability. The clean, straight lines and compact layout simplify construction and reduce costs, making it an economical choice. The thoughtful placement of large windows ensures that every room receives adequate natural light, reducing the need for artificial lighting during the day. Additionally, cross-ventilation is achieved through strategic window placement, enhancing indoor air quality and comfort.
The house’s modern aesthetic is further highlighted by its flat roof and clean façade. The use of minimalistic design principles results in a structure that is both stylish and practical.
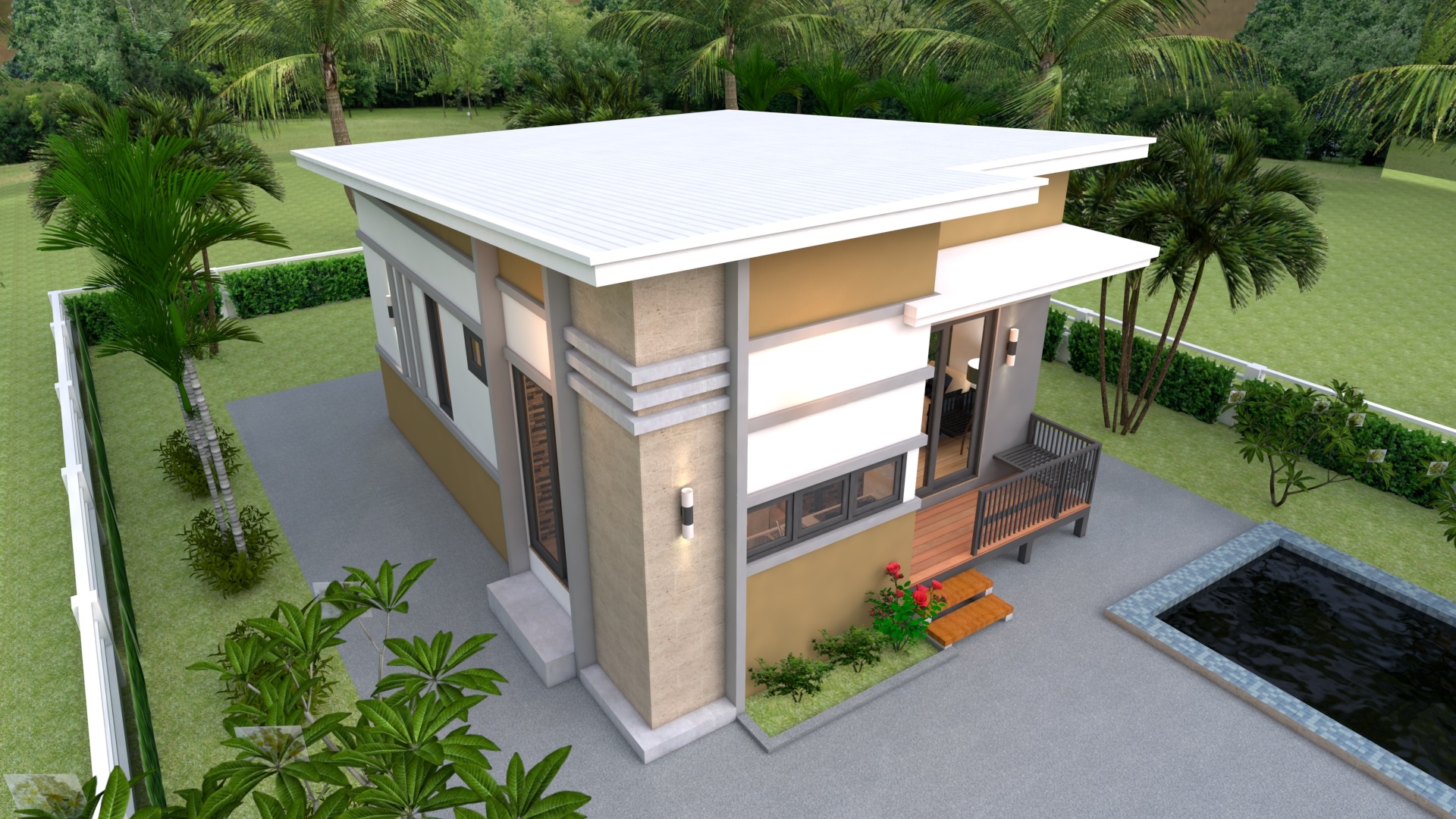
Outdoor Space
The outdoor space surrounding the house enhances its usability and appeal. The paved area provides a functional zone for activities such as outdoor seating or parking. The swimming pool adds a luxurious touch, offering a refreshing retreat during warm weather. The greenery, featuring neatly trimmed hedges, flowering plants, and tall palm trees, creates a peaceful and natural setting that complements the house’s modern design.
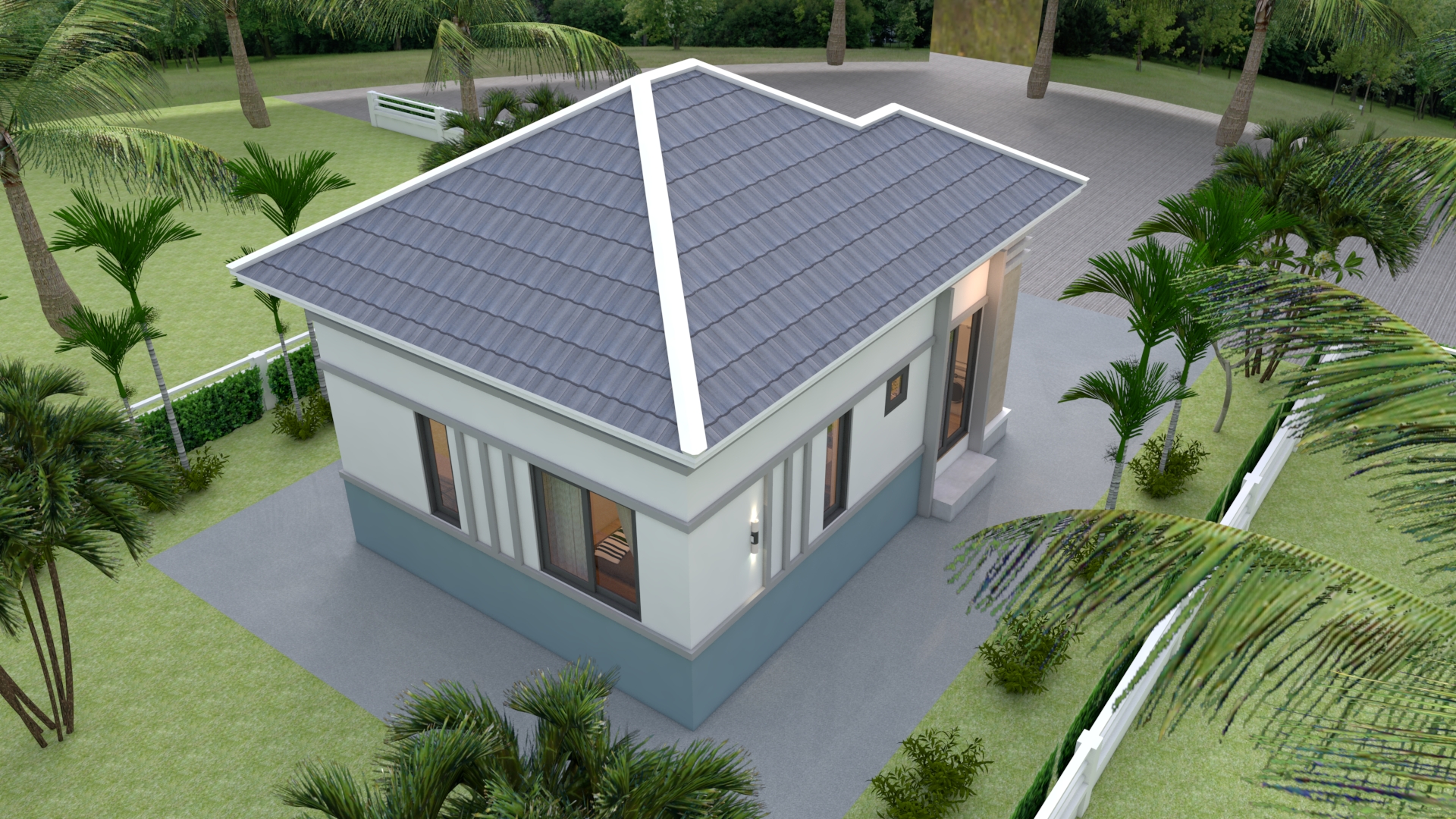
Usability and Functionality
This 6×8-meter house is perfect for individuals or small families who prioritize comfort and practicality. The compact design ensures that every square meter is utilized effectively, providing all the amenities needed for modern living. The open-plan design and logical layout ensure easy movement between rooms.
The inclusion of both private and communal spaces allows for a balanced lifestyle. The bedrooms offer quiet and restful areas, while the living room and outdoor spaces encourage social interaction and relaxation.
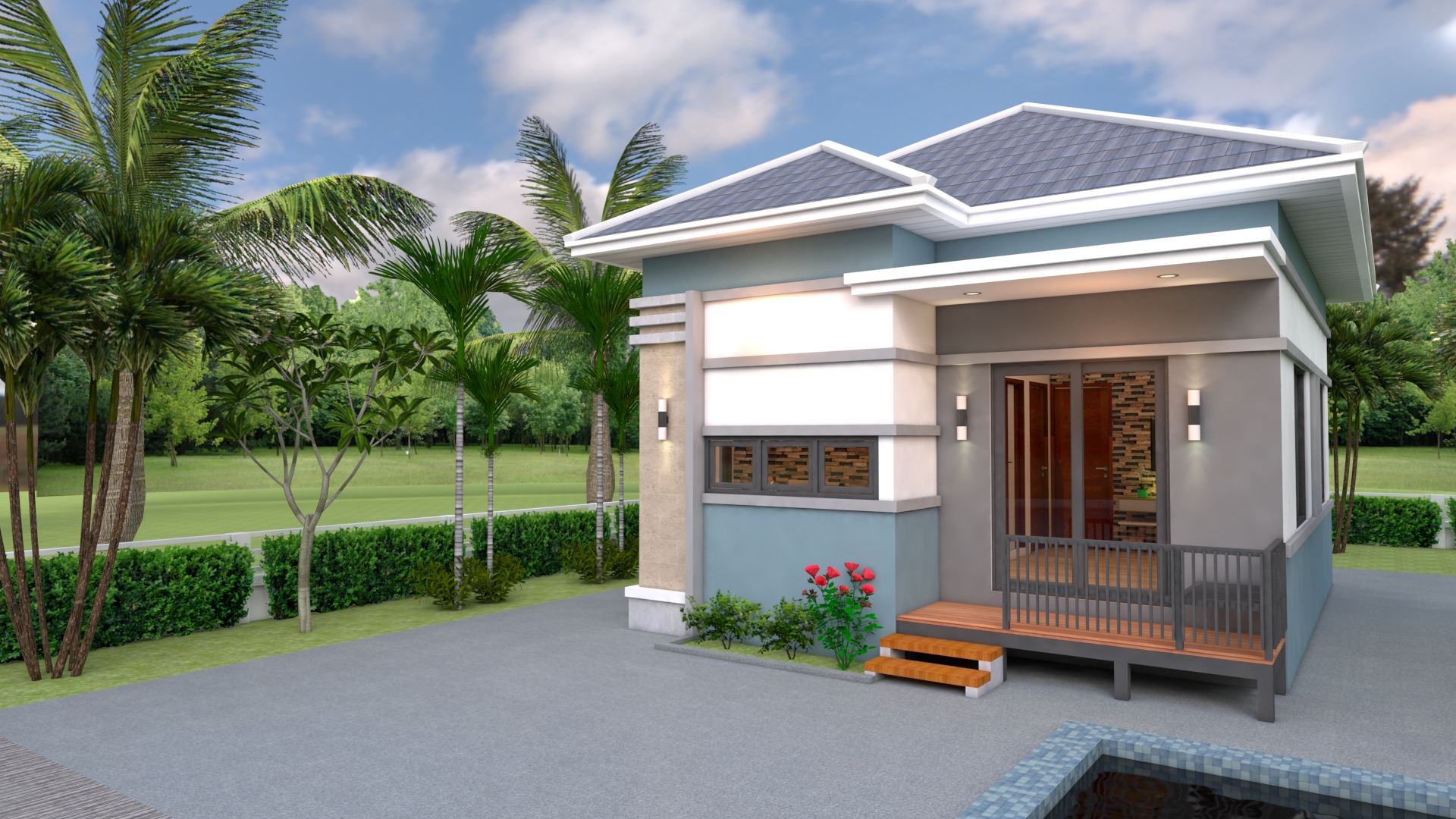
Summary
In conclusion, this 6×8 house design with two bedrooms showcases a perfect blend of functionality, style, and comfort. Its modern architectural features, efficient layout, and inviting outdoor spaces make it an excellent choice for small families or individuals. The compact footprint ensures affordability and ease of maintenance, while the thoughtful design provides a comfortable and aesthetically pleasing living environment.
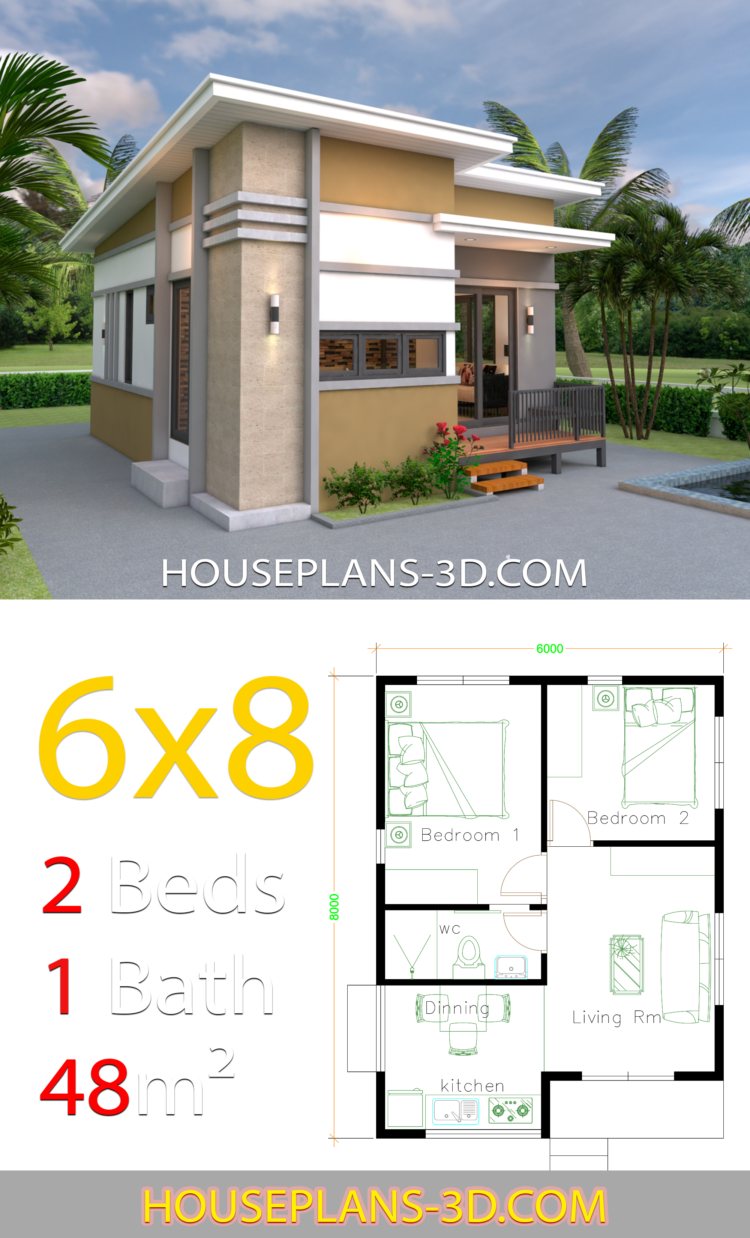
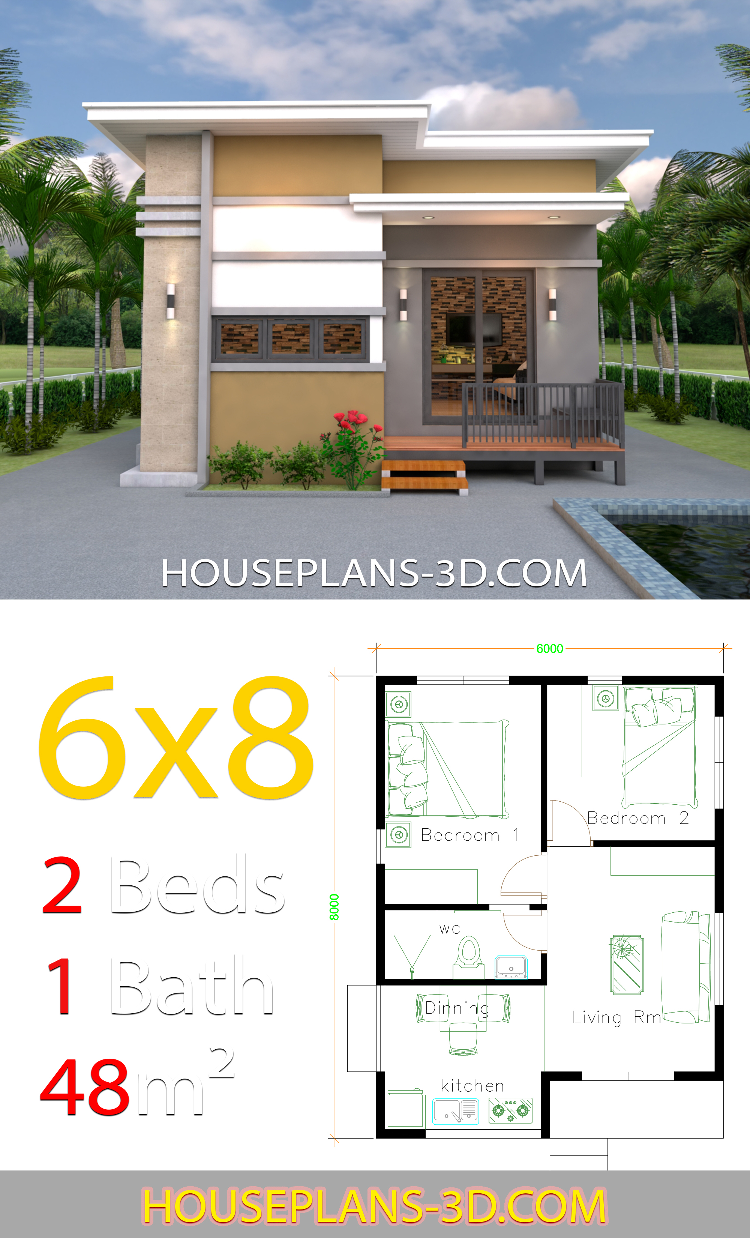
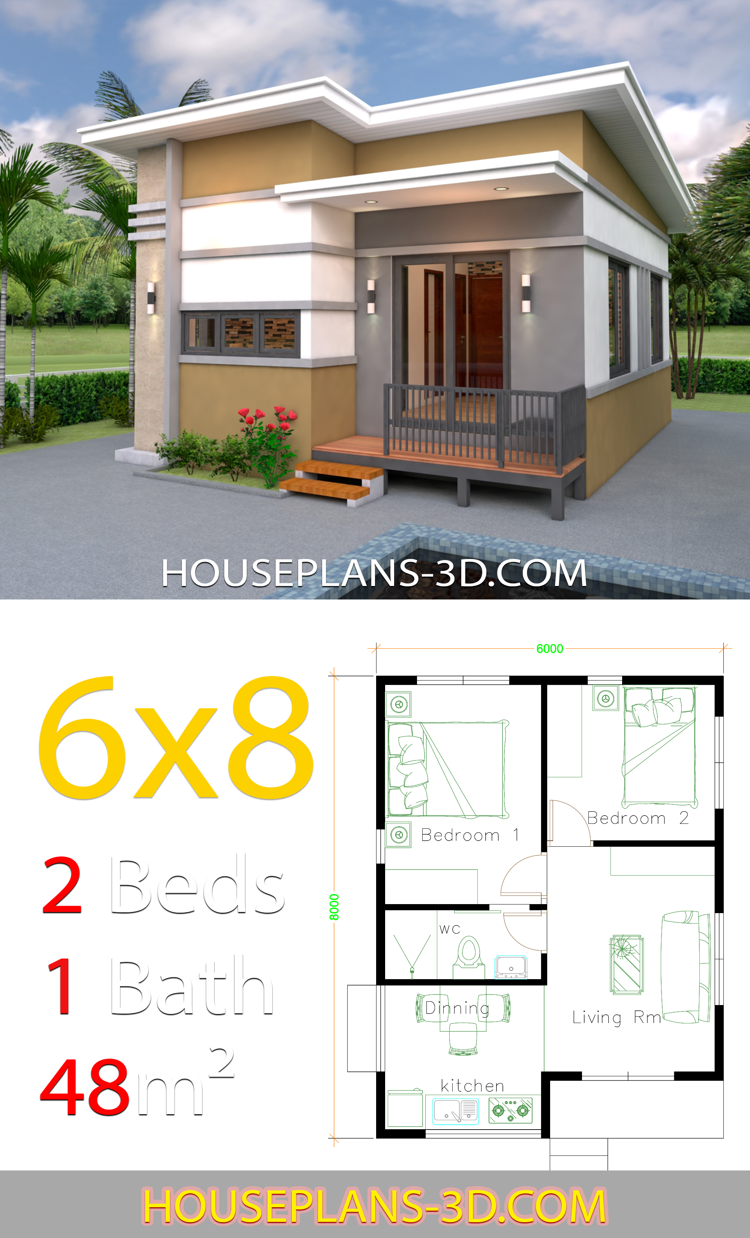
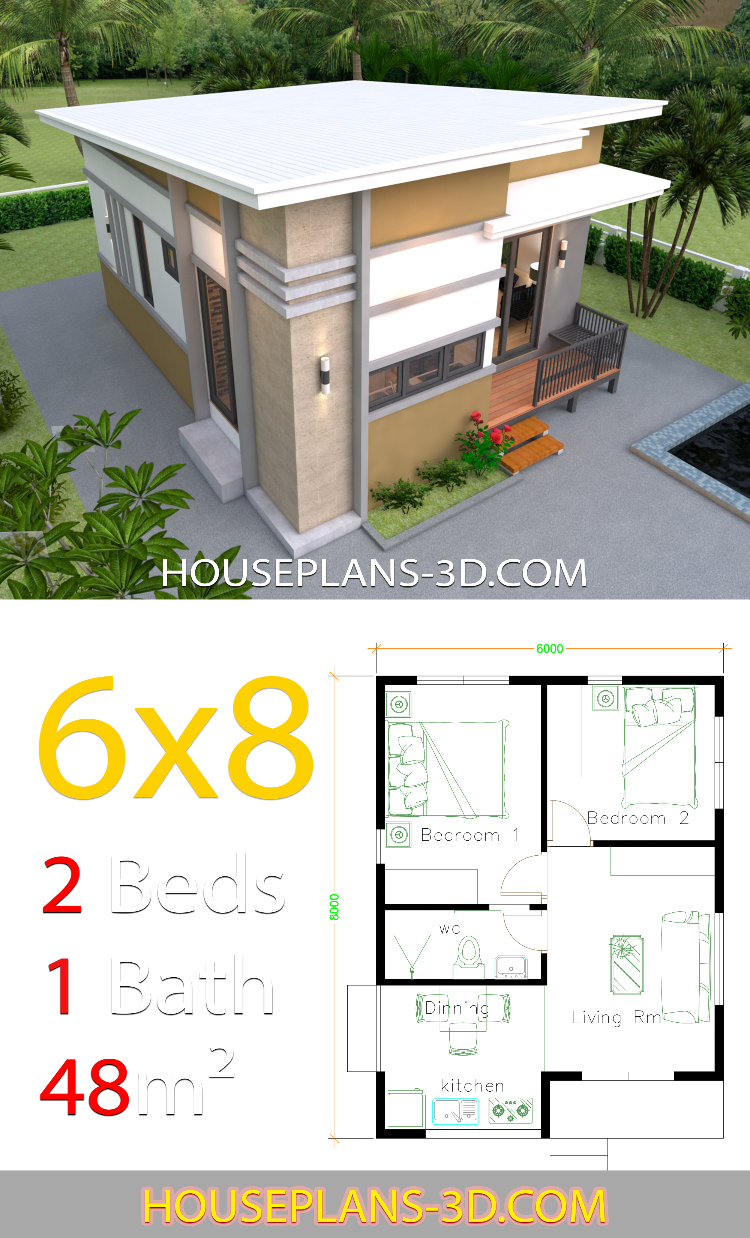
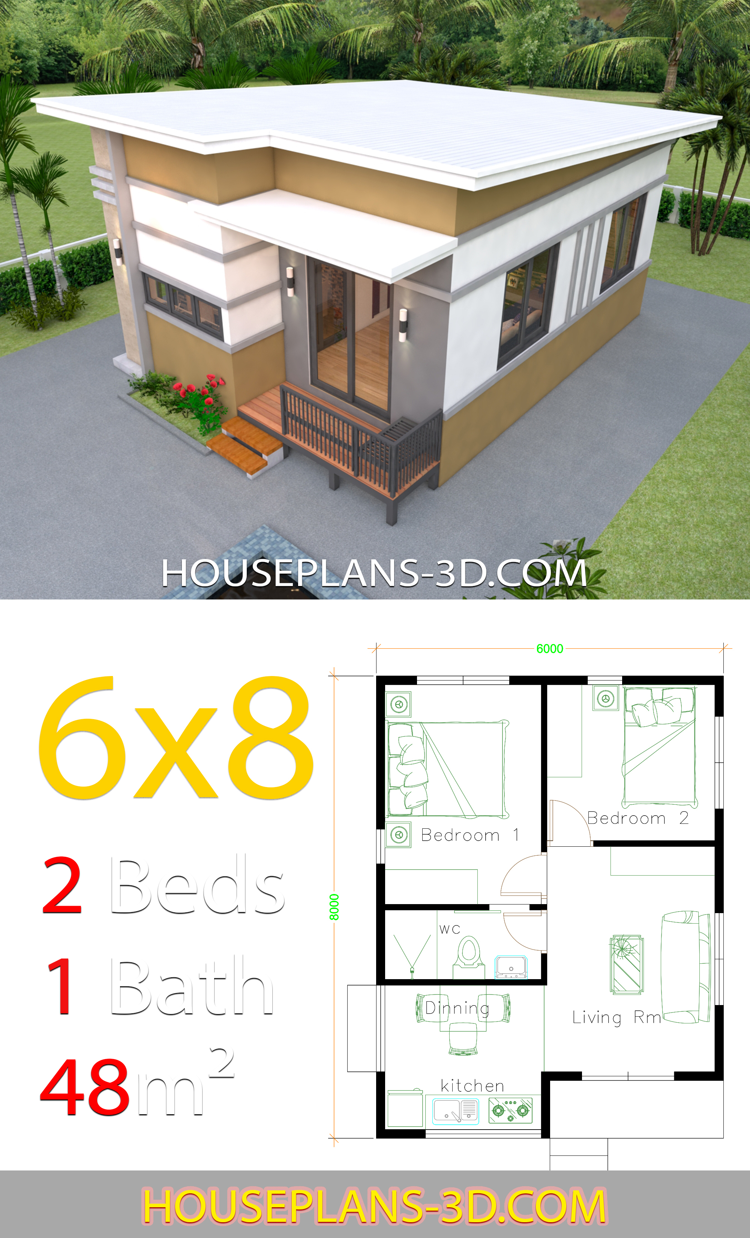
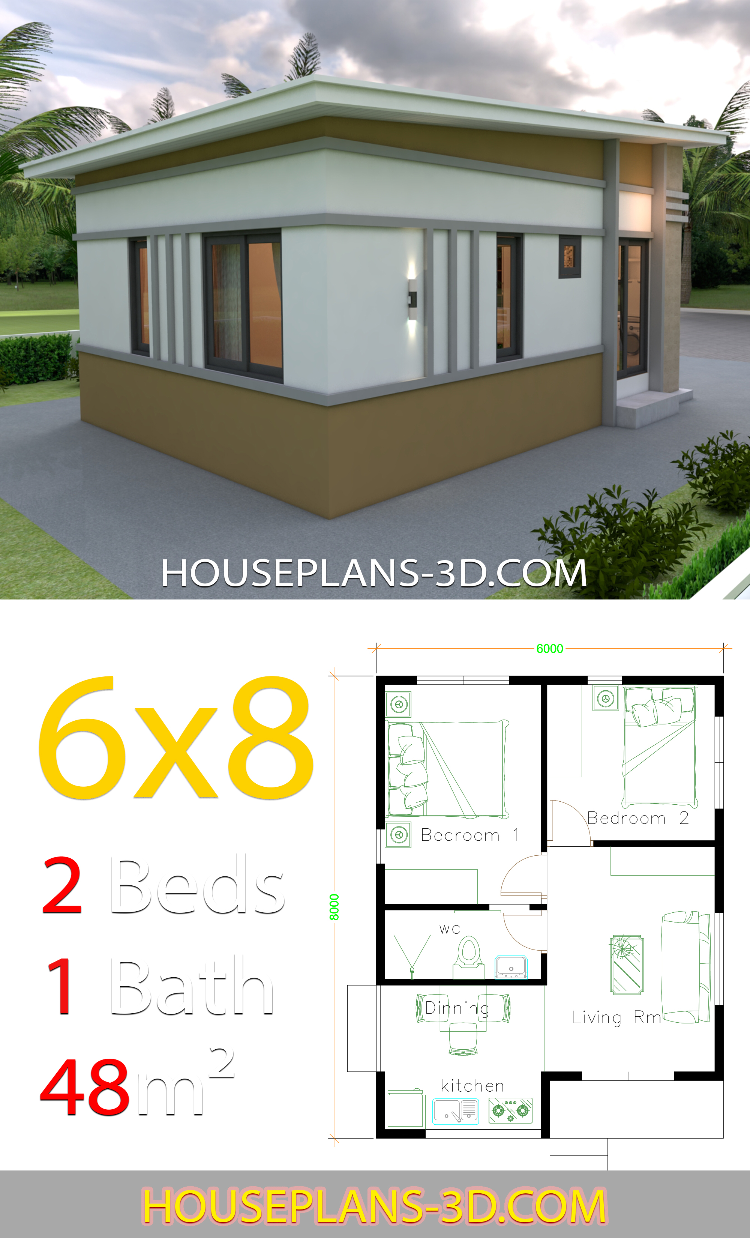
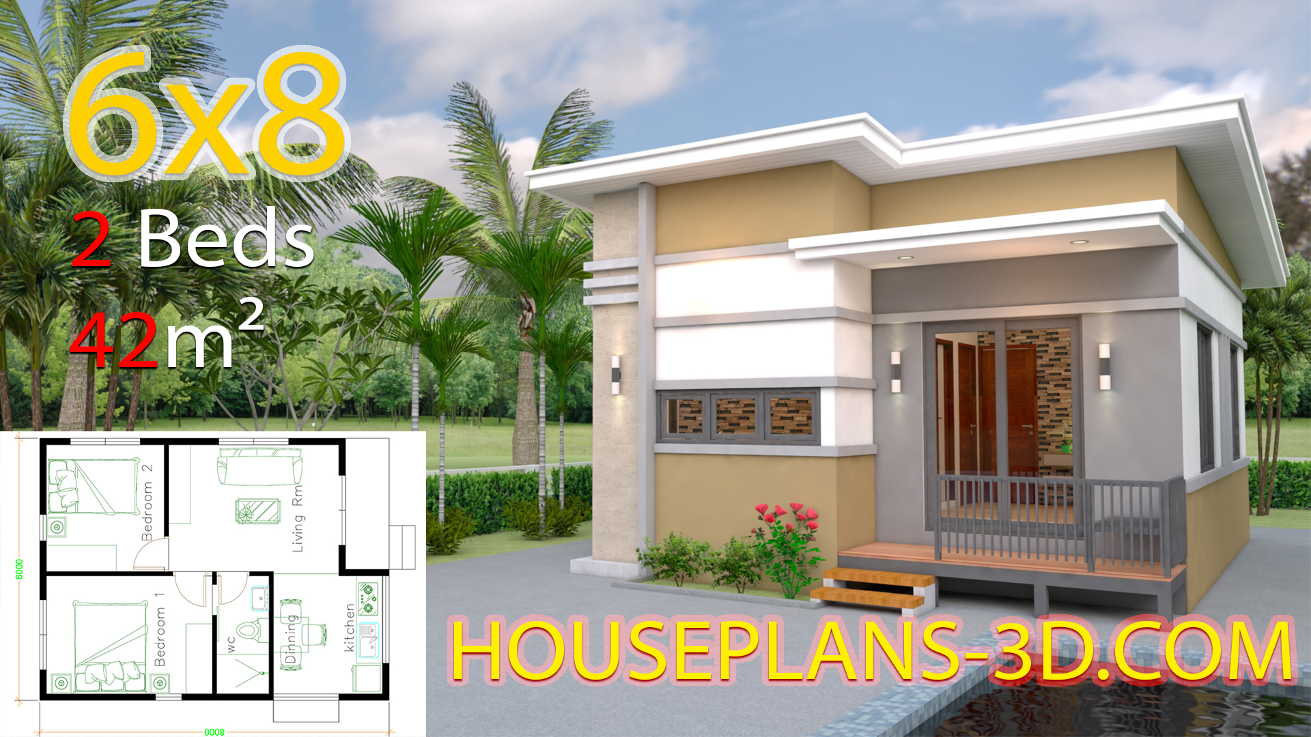
Buy the house plan above:
This is a PDF Plan available for Instant Download.DISCLAIMER:
These plans were produced by myself and were not prepared by nor checked by a licensed architect and/or engineer.Delivery Instant Download
Your files will be available to download once payment is confirmed. Here’s how.Your could Reach Us: Personal FB
Facebook Page: Sam ArchitectWHAT’S INCLUDED IN THESE PLANS?
- Each plan set is drawn at A4 scale and includes the following drawings:
- Elevations: Shows the front, sides, and rear, including exterior materials, trim sizes, roof pitches, etc.
- Main Floor Plan: Shows placement and dimensions of walls, doors & windows. Includes the location of appliances, plumbing fixtures, beams, ceiling heights, etc.
- Second Floor Plan (if any): Shows the second floor in the same detail as the main floor. Includes second floor framing and details.
- Foundation or Slab Plan: Floor and Deck Joist Sizes, Spacing and Direction, Rough-In Plumbing Location (if applicable), Mechanical Equipment Locations (if applicable), Electrical Locations (if applicable)
- Roof Framing: Shows roof outlines, All Beam and Header Heights and Locations, All Hips, Gables, Ridges and Valleys.
- Section: Shows a cross-section of the home. Shows Floor Joist Size and Spacing, Floor-To-Floor Heights, Non-Typical Plate Heights Indicated
- Electrical Plan: A schematic layout of all lighting, switches and electrical outlets. (Location only)
- Typical Wall Section and Cut-through Section

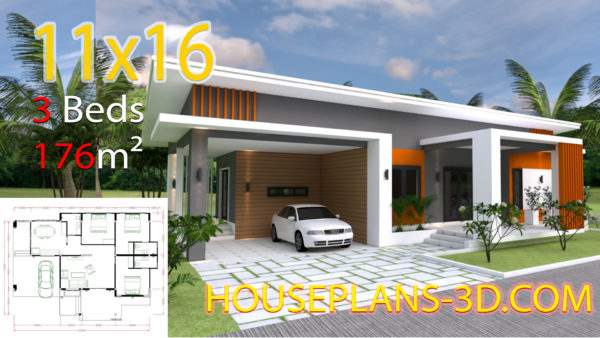
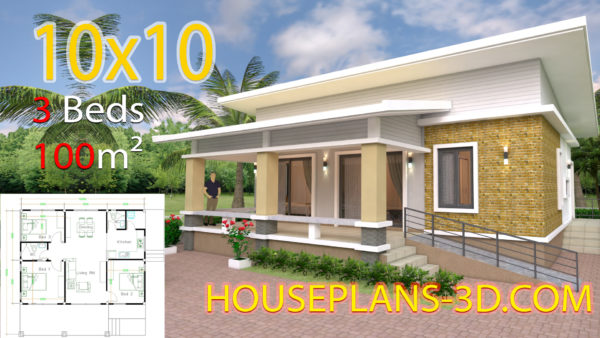
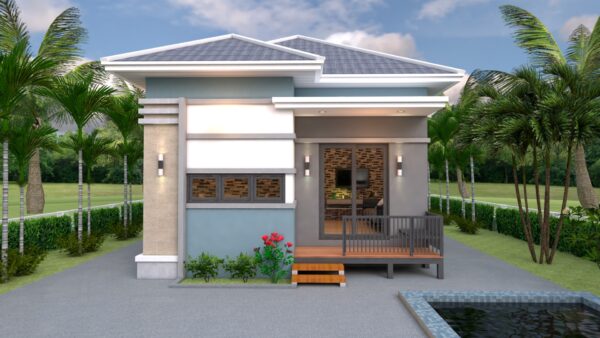
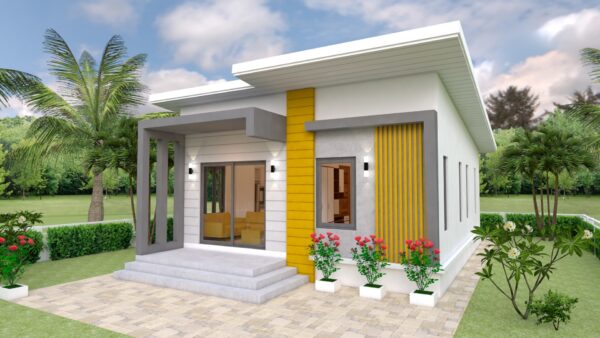
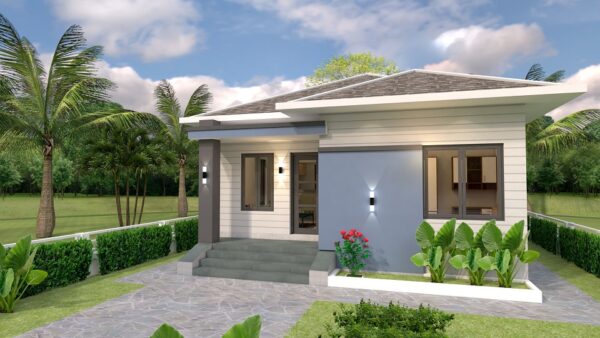
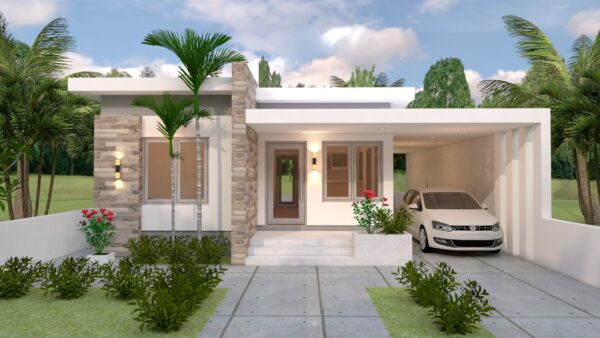

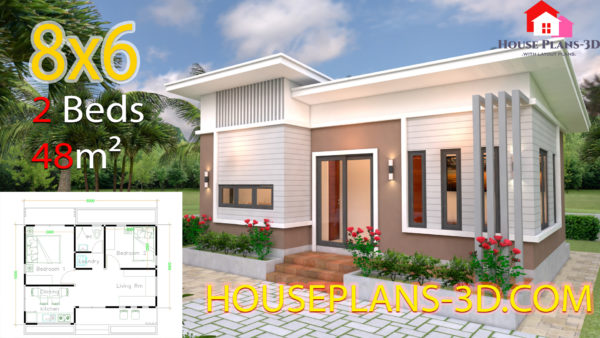
Reviews
There are no reviews yet.