Description
House Plans 12×11 with 3 Bedrooms Hip Roof
House Plans 12×11 hip has:
-Car Parking and garden
-Living room,
-Dining room
-Kitchen
-3 Bedrooms, 2 bathrooms
-washing room
Watch this video for more detail of House Plans 12×11:
The House Plans 12×11 with 3 Bedrooms Hip Roof is a modern and functional home design, ideal for families looking for a stylish yet practical living space. Below is a detailed description of the house plan, its features, and its aesthetic appeal.
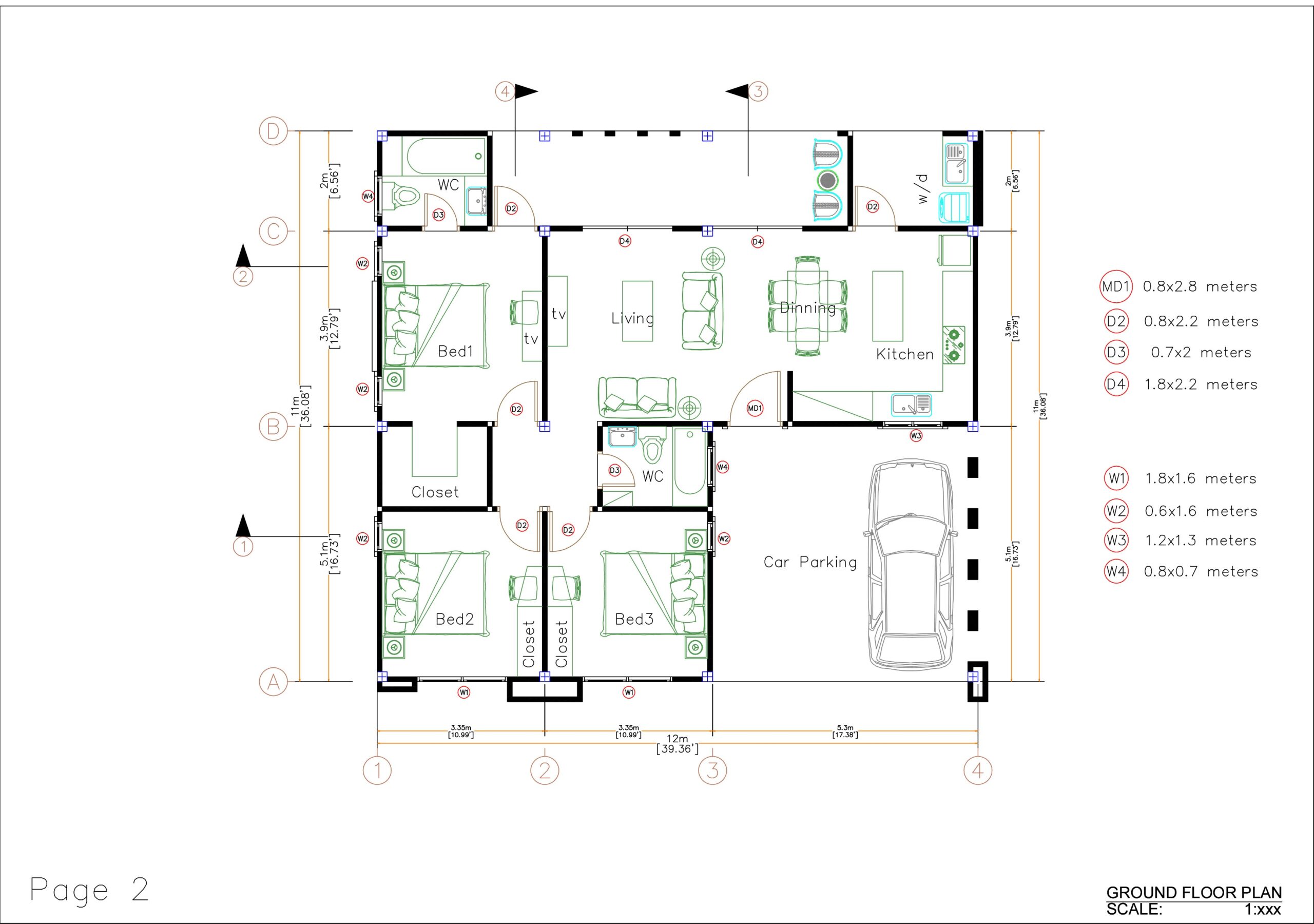
Overview of House Plans 12×11 with 3 Bedrooms Hip Roof
This 12×11 meter (39×36 feet) one-story house design features a hip roof, an open-concept living area, and three bedrooms. It offers a balance of modern and tropical aesthetics, making it suitable for different climates. The combination of a spacious floor plan and elegant exterior design ensures that the house is both comfortable and visually appealing.
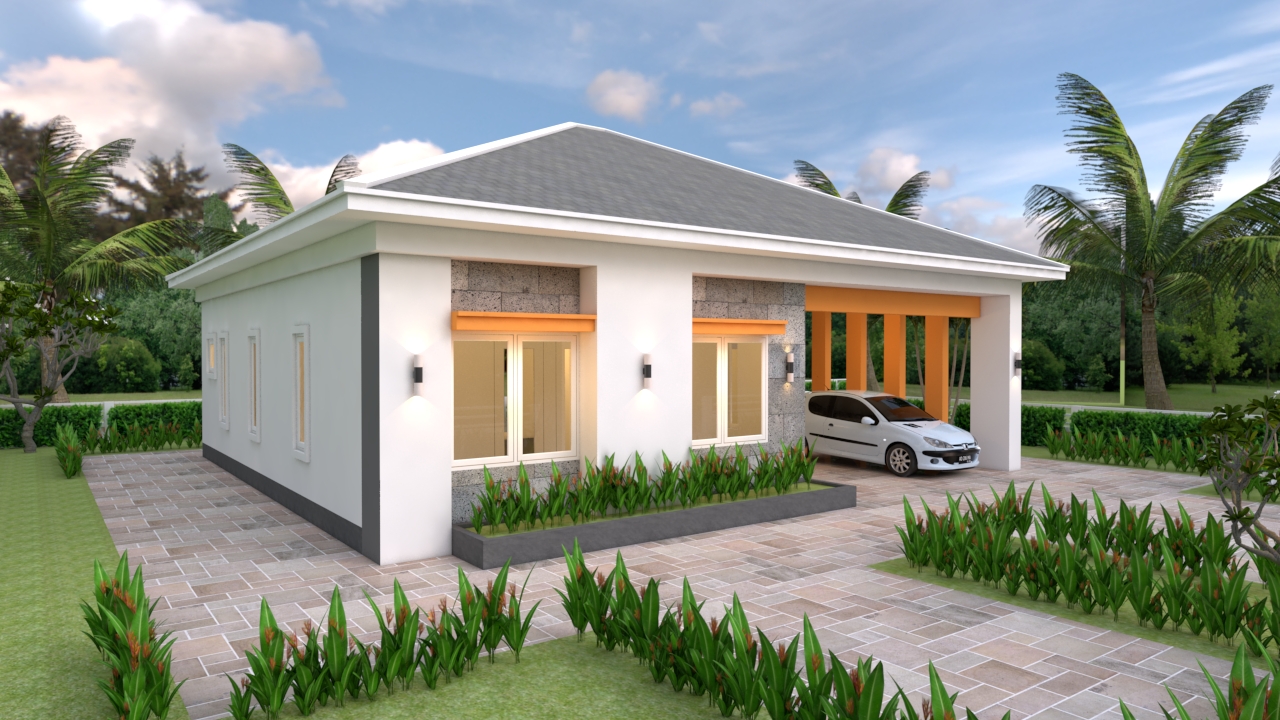
Exterior Design
The house’s hip roof gives it a sophisticated and symmetrical look, making it resistant to wind and rain. The white walls with stone-textured accents provide a contemporary touch, while the orange window trims add a pop of color to enhance its curb appeal.
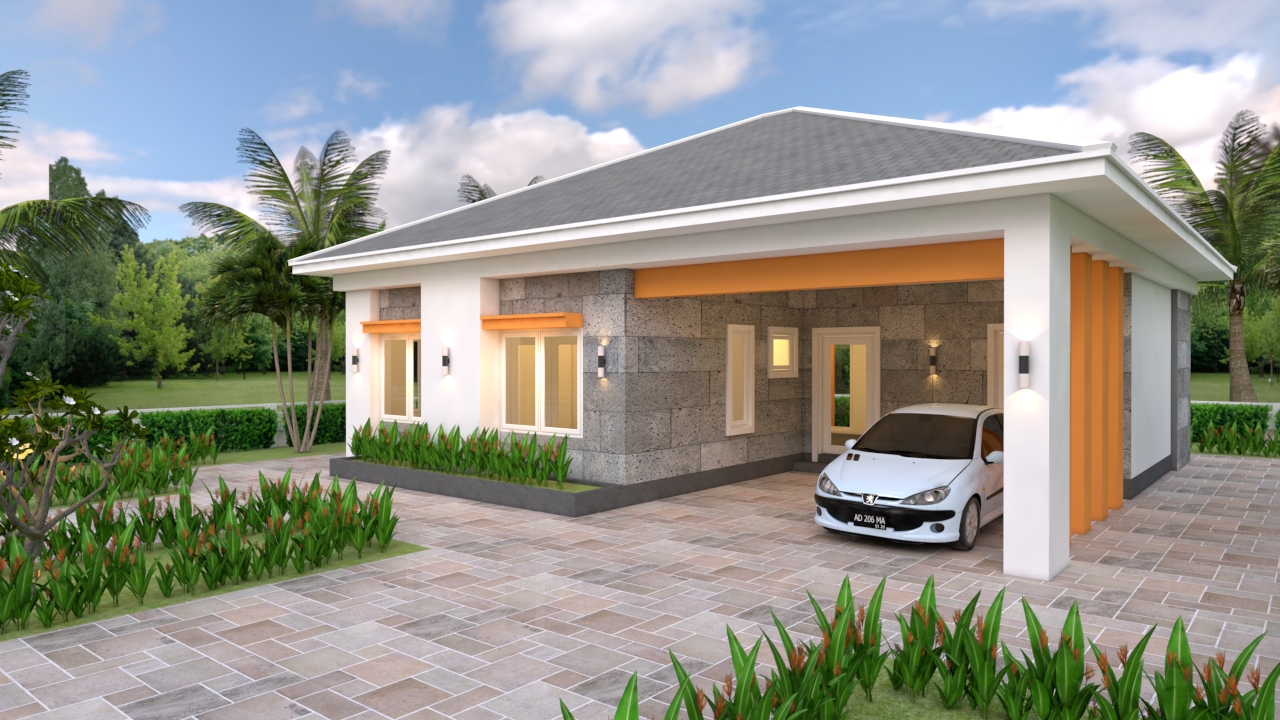
Main Exterior Features
- Spacious Front Porch: The entrance is designed with a covered porch, providing a welcoming space for guests.
- Car Parking Area: There is a dedicated carport, supported by modern orange-colored pillars, offering both functionality and style.
- Large Windows for Natural Light: The use of large glass windows allows for natural ventilation and sunlight, reducing energy costs.
- Lush Greenery & Landscaping: The surrounding landscape is well-maintained, with bushes and plants complementing the house’s aesthetic.
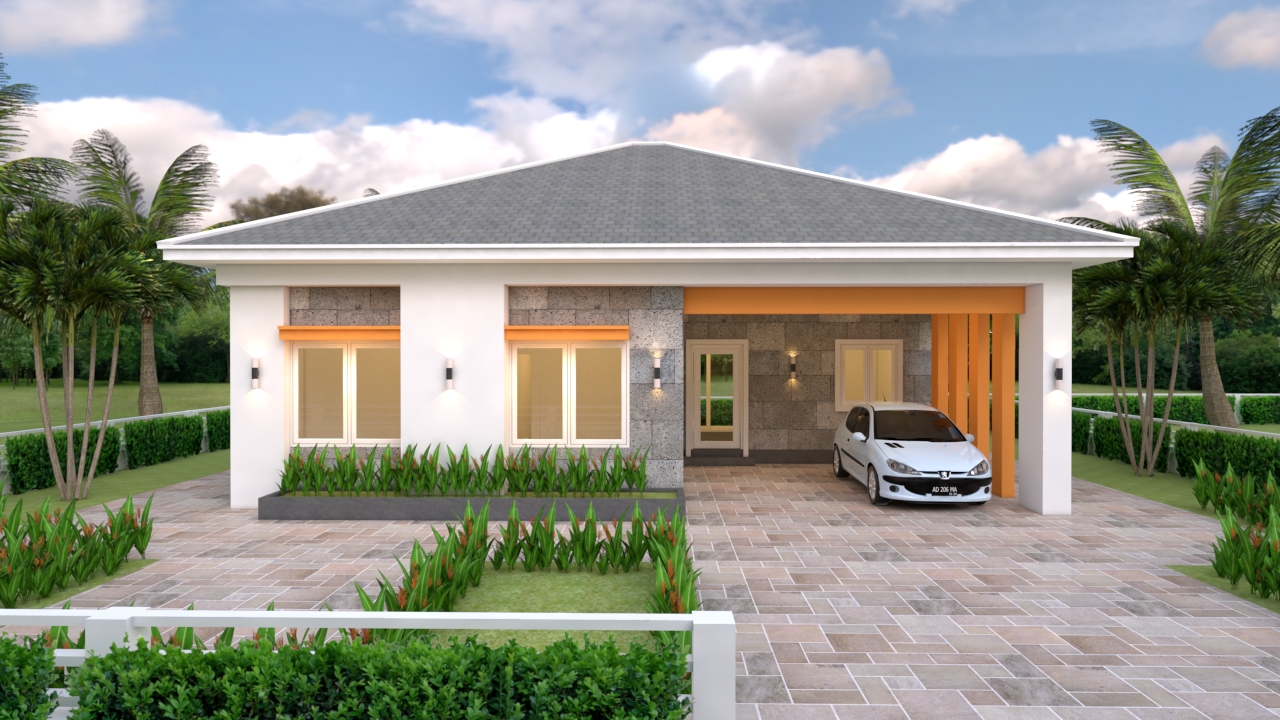
Interior Design and Layout
The interior of the house is designed with a functional layout, emphasizing comfort and openness. The floor plan consists of:
- Living Room
- Dining Area
- Kitchen
- Three Bedrooms
- Two Bathrooms
- Closets & Storage Spaces
- Parking Area
Living Room
The living area is spacious and inviting, with modern furniture arrangements and a TV wall with stone-textured accents. The open-plan concept makes it seamlessly connected to the dining and kitchen areas.
Kitchen & Dining Area
- The kitchen features an L-shaped countertop with modern cabinetry.
- There is ample space for cooking and food preparation.
- The dining area is adjacent to the kitchen, offering enough room for a family dining table.
Bedrooms
- Master Bedroom: The largest bedroom includes a closet and direct access to a bathroom.
- Bedroom 2 & 3: These bedrooms are ideal for children, guests, or a home office setup.
Bathrooms
The house includes two well-designed bathrooms, with modern fixtures, a shower area, and a vanity sink.
Storage & Closets
Each bedroom is designed with closet space, ensuring that the house remains organized and clutter-free.
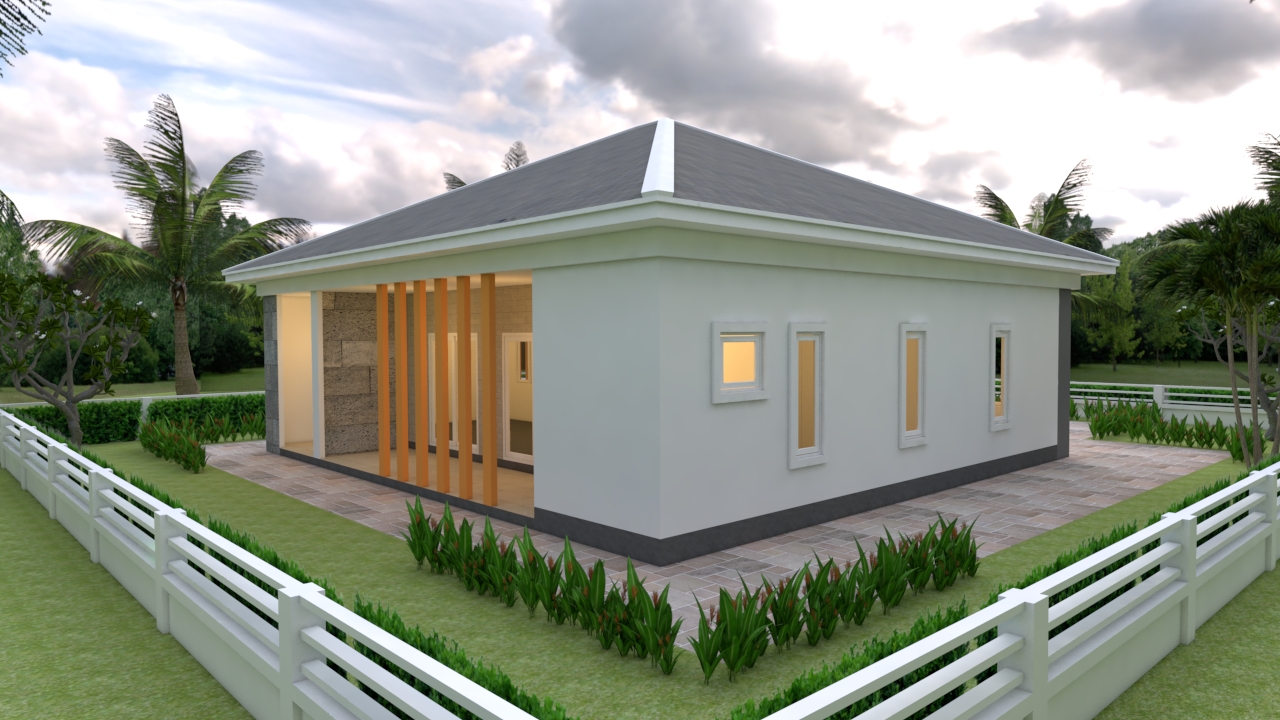
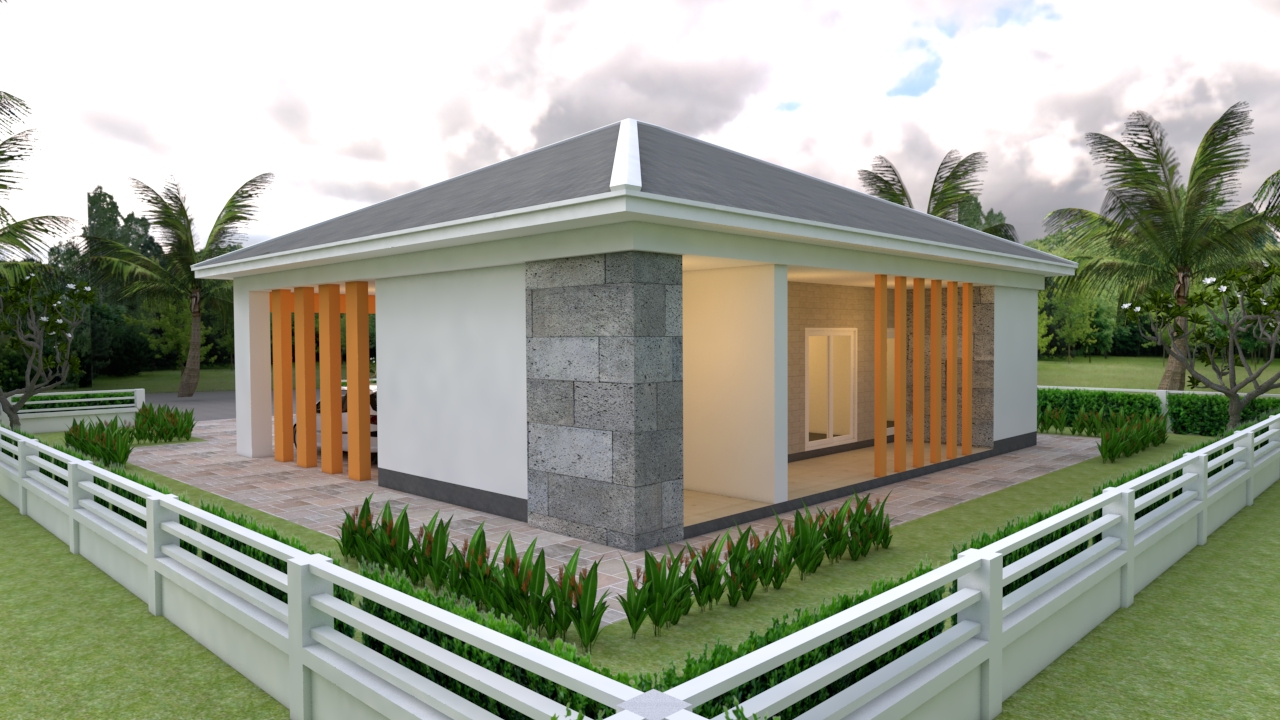
Roof Design – Hip Roof
One of the key features of this house is its hip roof, which is known for:
- Durability against harsh weather
- Aesthetic symmetry
- Better drainage system
- Enhanced insulation properties
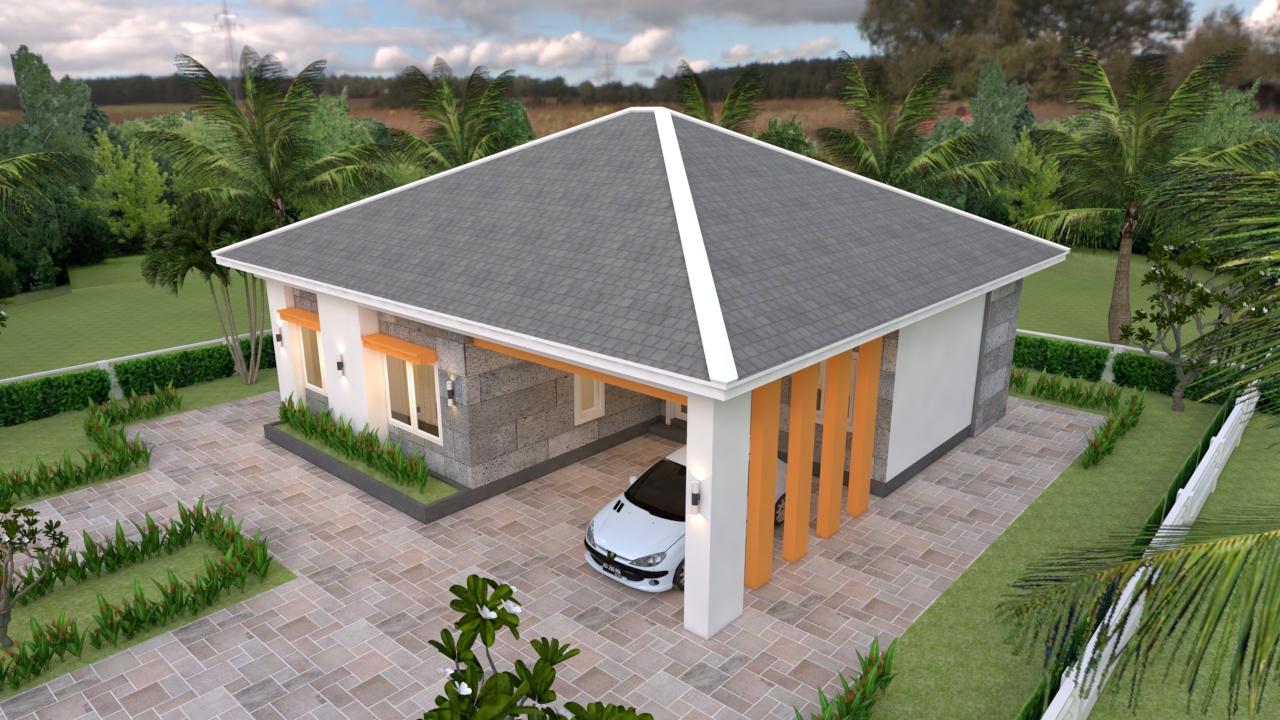
Benefits of This House Plan
- Ideal for Small & Medium Families – The three-bedroom setup is perfect for a family of 4-6 members.
- Energy Efficiency – The large windows allow natural lighting, reducing energy consumption.
- Tropical & Modern Appeal – The combination of white walls, stone textures, and orange window accents makes the house both stylish and timeless.
- Functional & Spacious – The open floor plan ensures efficient use of space.
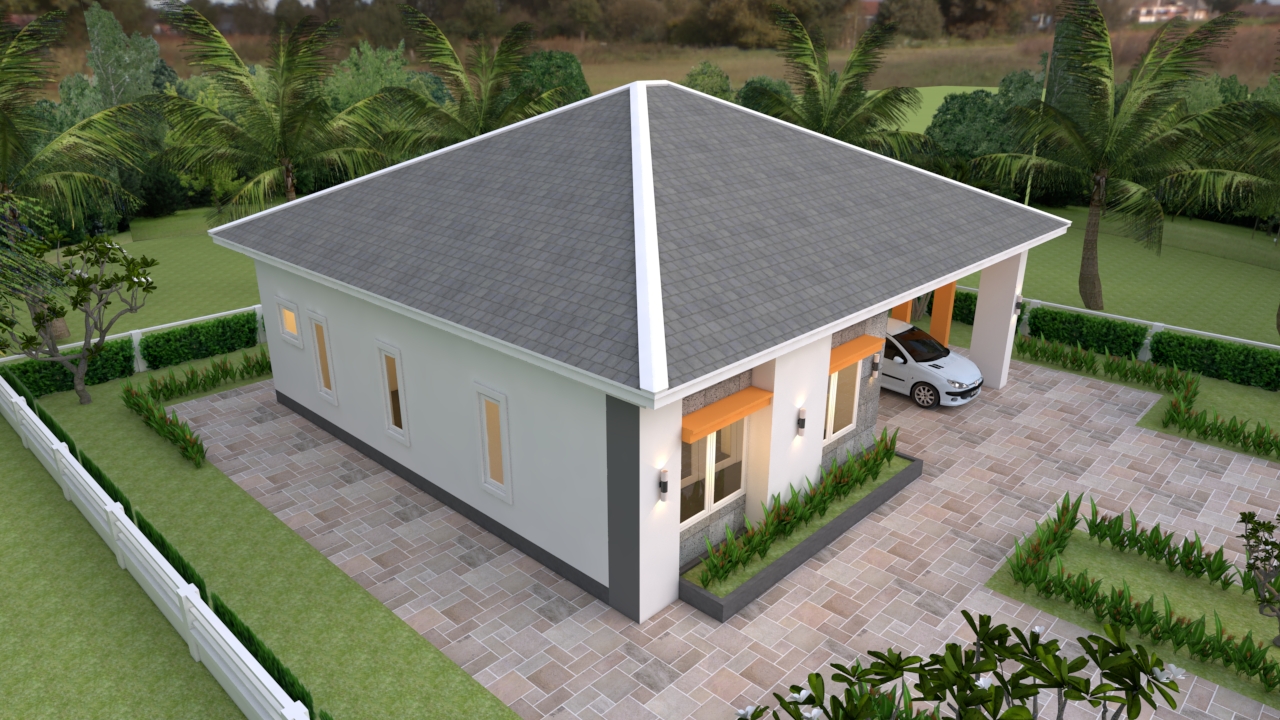
Conclusion
The House Plans 12×11 with 3 Bedrooms Hip Roof offers a perfect blend of style, functionality, and comfort. With a modern exterior, practical interior layout, and a weather-resistant hip roof, this house is an excellent choice for families looking for a beautiful and durable home design.
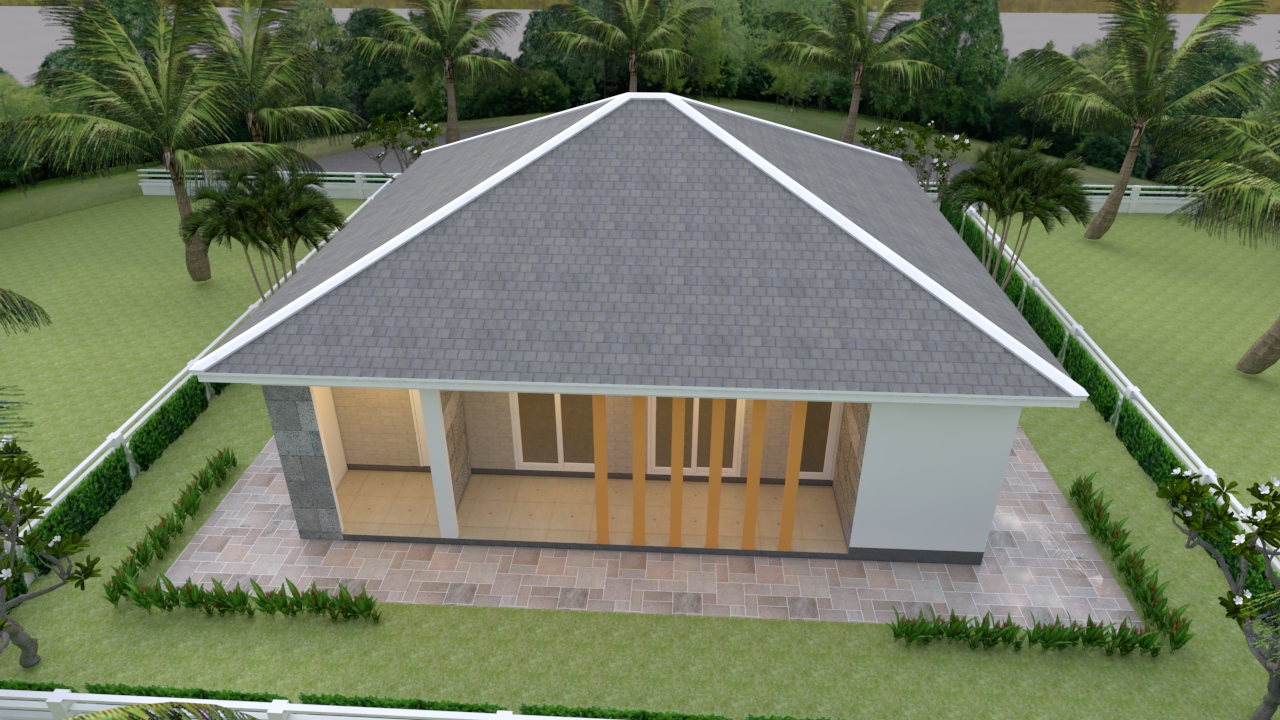
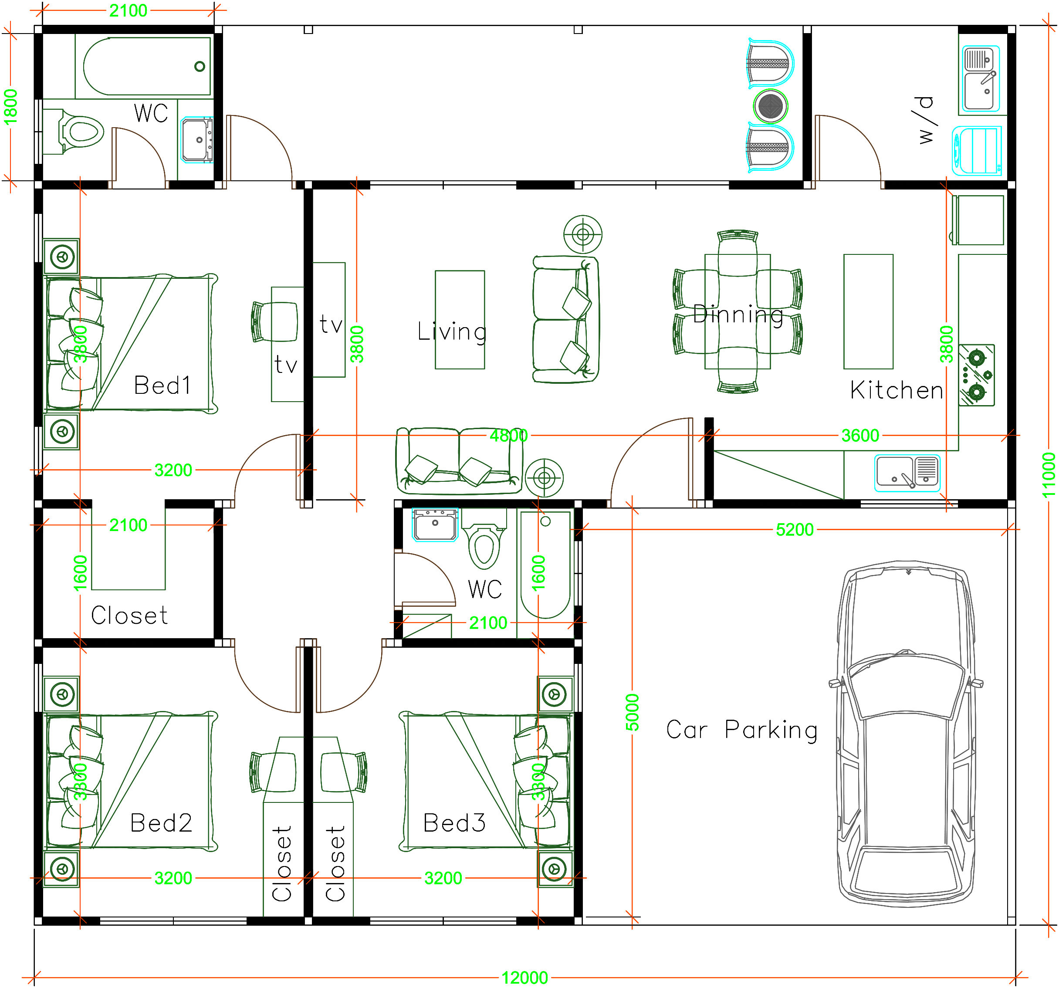
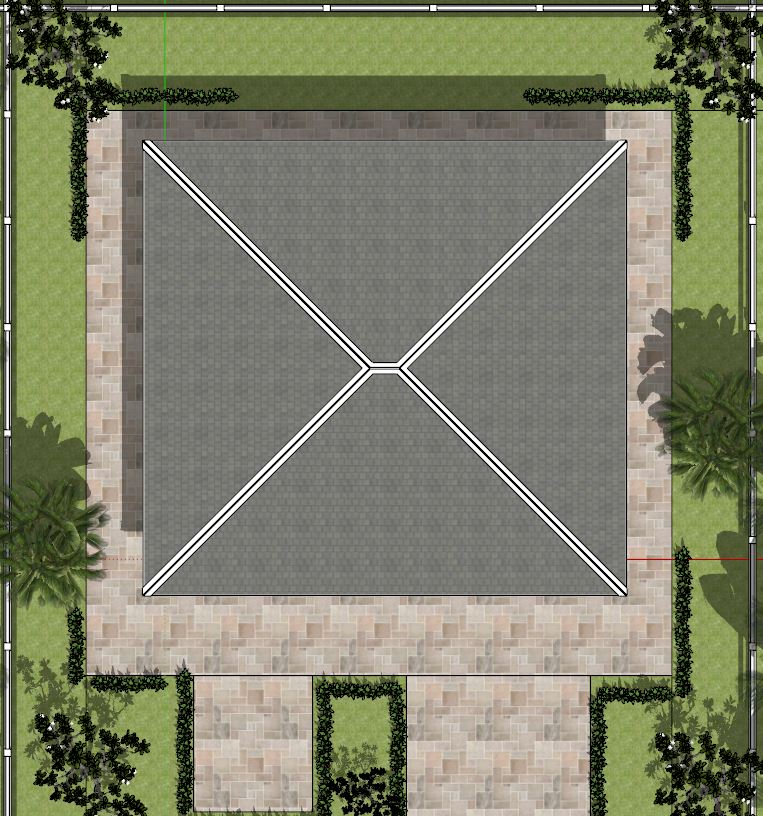
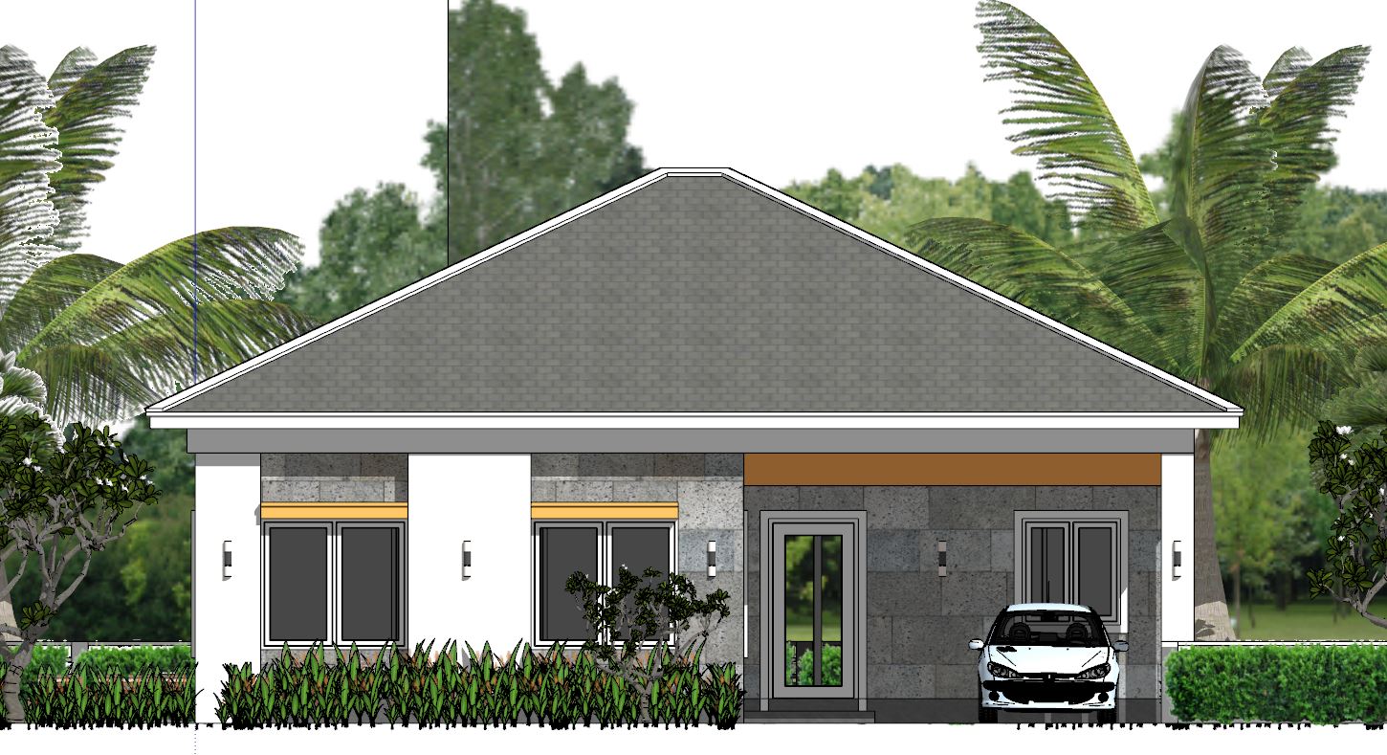
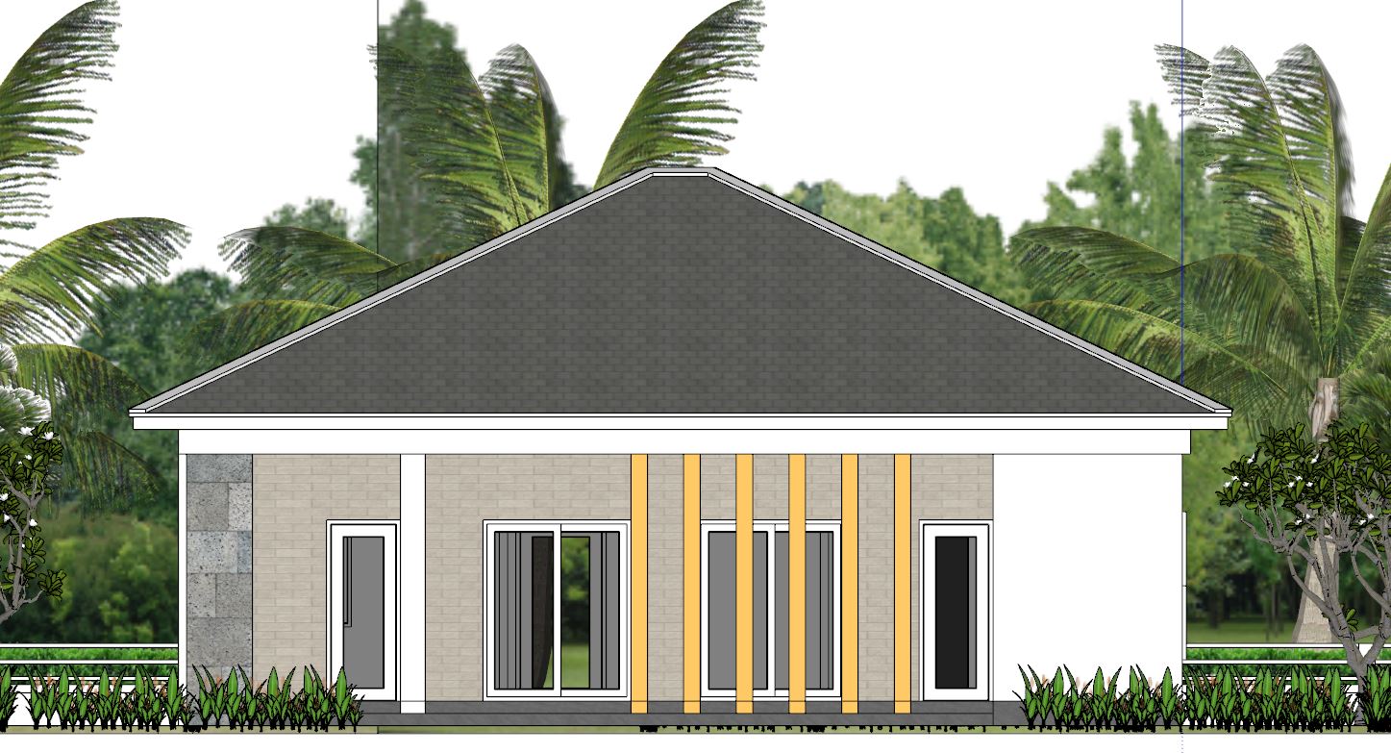
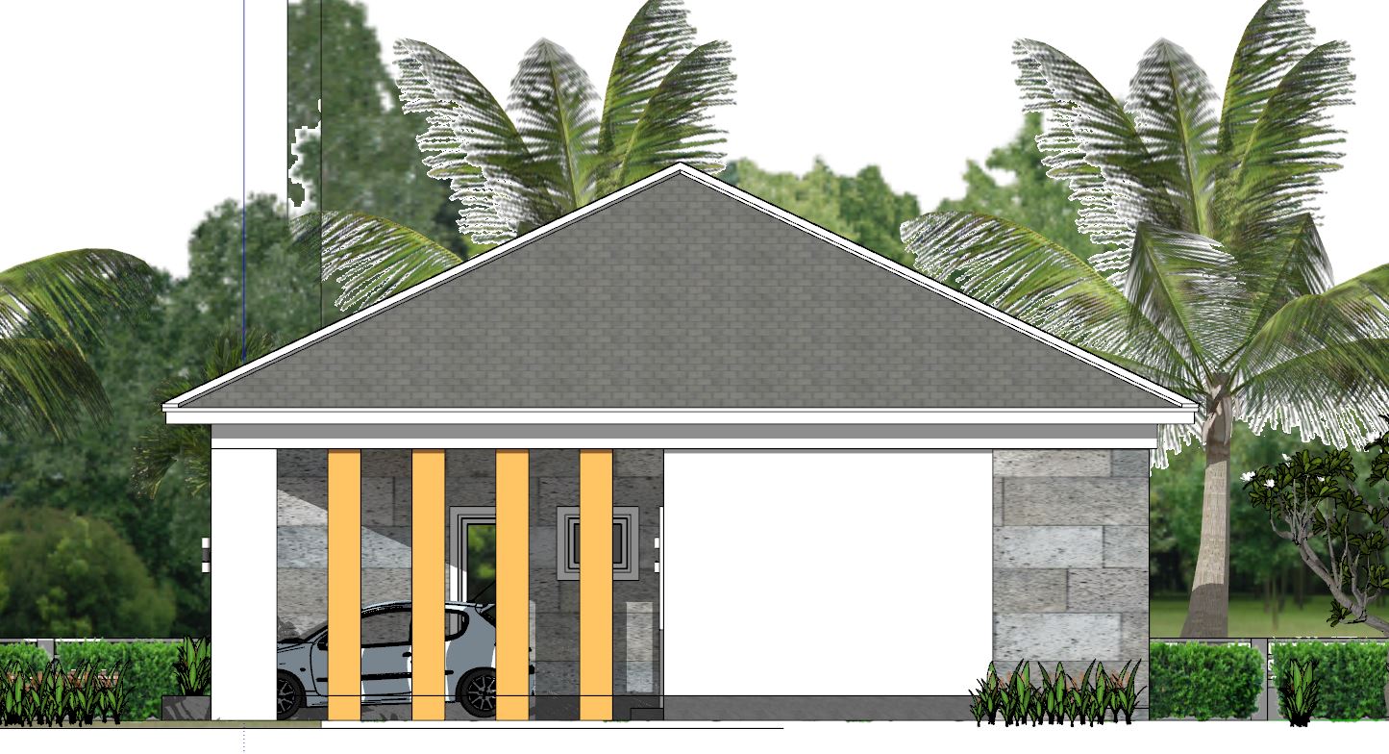
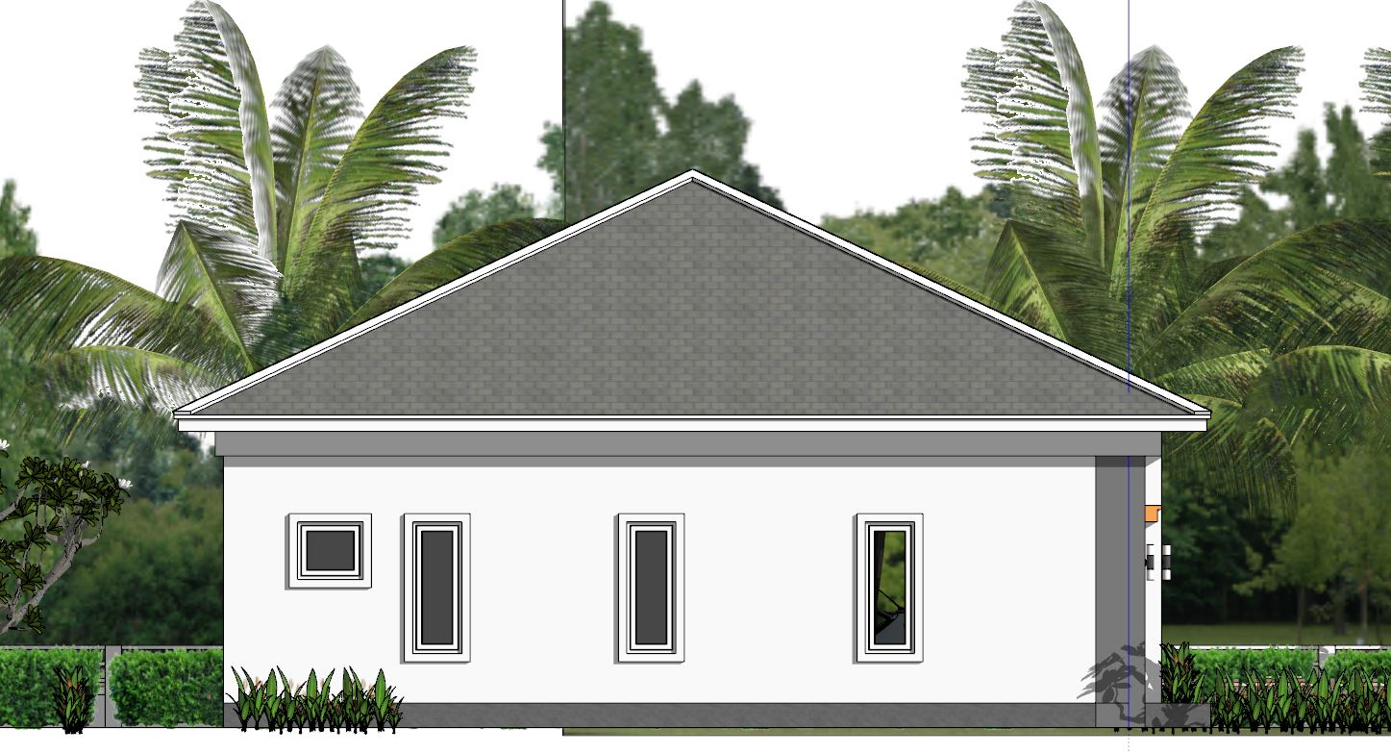
Delivery Instant Download
Facebook Page: HOUSE PLANS 3D
Facebook Group: SamHousePlans
More Plans Download On Youtube: House Plans Channel
We give you all the files, so you can edited by your self or your Architect, Contractor.

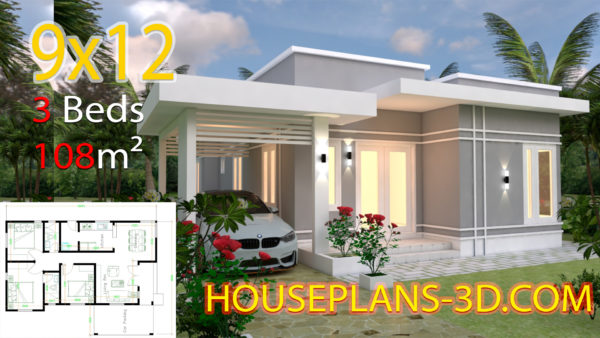
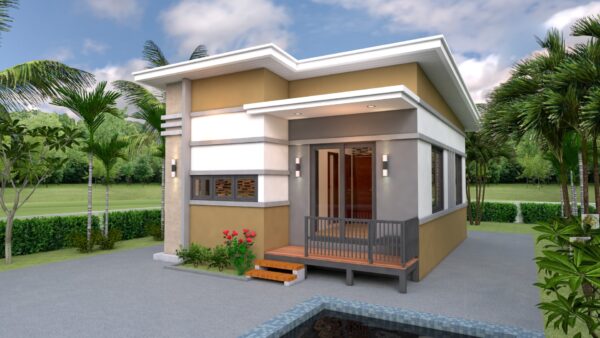
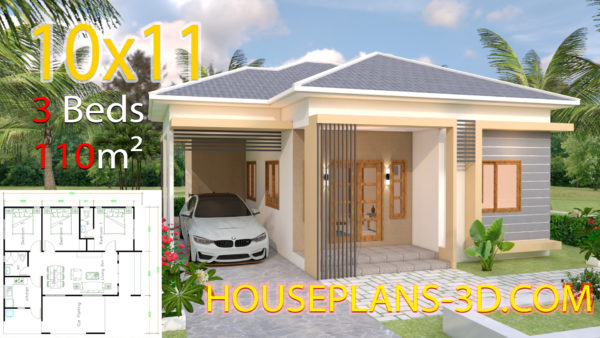
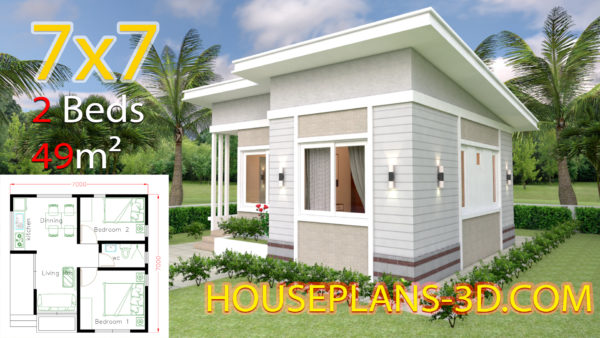
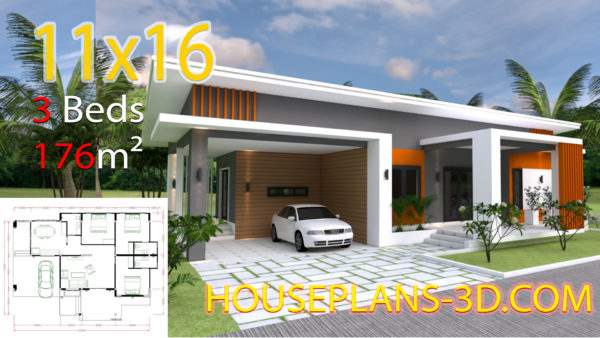
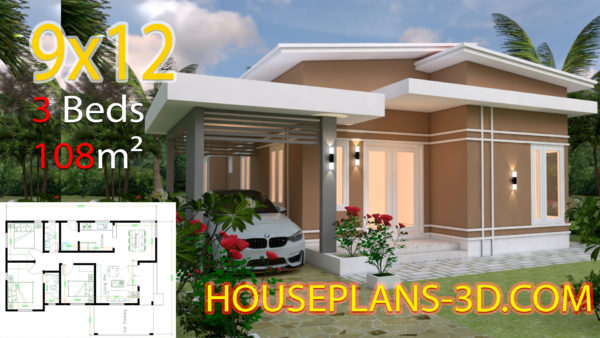

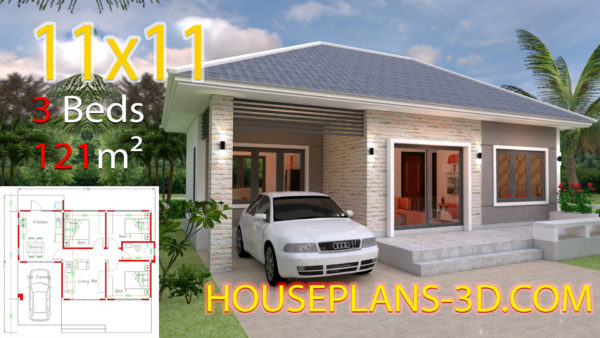
Reviews
There are no reviews yet.