Description
House Plans 7.5×11 with 2 Bedrooms Hip roof Full plans
Watch this video for more detail of House Plans 7.5×11:
This image represents a ground floor plan for a 7.5×11-meter house with 2 bedrooms and a hip roof. The plan provides a detailed layout of the house, including room dimensions, door and window placements, and functional areas. Below is a breakdown of the key features of this house plan:
House Layout Overview
- Total dimensions: 7.5 meters x 11 meters (approximately 25×36 feet).
- Number of bedrooms: 2
- Number of bathrooms: 1
- Living area: Open-concept living and dining room
- Kitchen: Efficiently designed kitchen
- Doors and windows: Multiple doors (D2, D3, D4, D5) and various window sizes (W1, W2, W3)
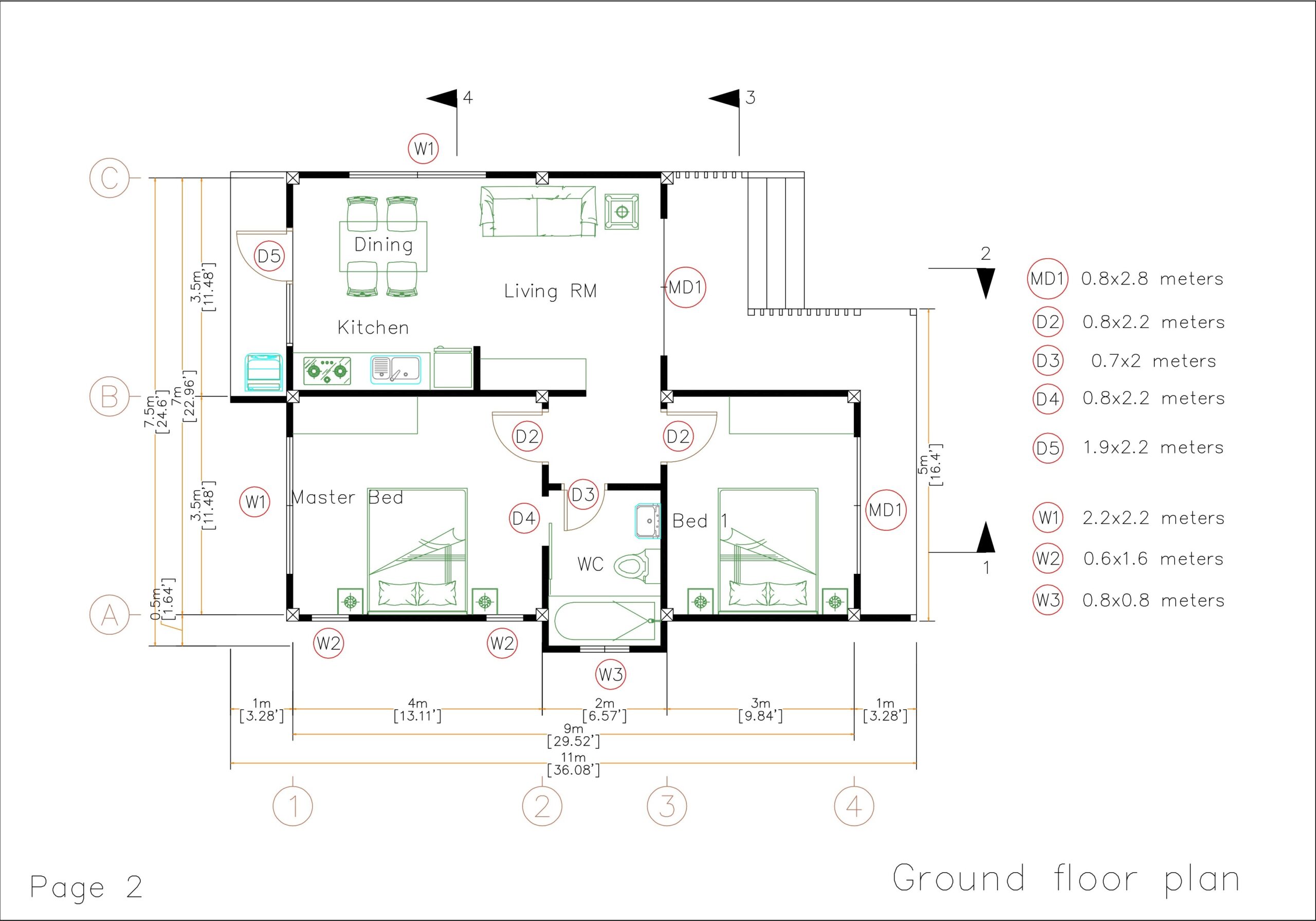
Detailed Room Breakdown
- Living Room & Dining Area
- Located at the front of the house, it features an open-plan layout.
- Contains space for a sofa, coffee table, and TV unit.
- The dining area accommodates a 4-seat dining table, positioned near the kitchen for convenience.
- Two large windows (W1) and a main entrance door (MD1) allow for natural light and ventilation.
- Kitchen
- Positioned adjacent to the dining area for easy access.
- Features a countertop workspace, a sink, and a cooking area.
- A back door (D5) provides direct access to the outside for ventilation and convenience.
- Master Bedroom
- Located on the left side of the house.
- Spacious enough for a double bed, bedside tables, and a wardrobe.
- Includes two windows (W2) for natural light and airflow.
- Second Bedroom
- Positioned on the right side of the house.
- Slightly smaller than the master bedroom, but still spacious for a bed, storage, and workspace.
- Features a large window (W1) for natural ventilation.
- Bathroom (WC)
- Centrally located between both bedrooms for easy access.
- Equipped with a toilet, sink, and bathtub.
- Features a small window (W3) for ventilation.
Door & Window Specifications
- Doors:
- Main Door (MD1): 0.8 x 2.8 meters (front entrance).
- Internal Doors (D2, D3, D4): 0.7 – 0.8 meters wide (connecting rooms and bathroom).
- Back Door (D5): 1.9 x 2.2 meters (kitchen exit).
- Windows:
- W1: 2.2 x 2.2 meters (main windows in living area and bedroom).
- W2: 0.6 x 1.6 meters (smaller bedroom windows).
- W3: 0.8 x 0.8 meters (bathroom window).
Additional Features
- Front Porch: The entrance includes a small elevated porch, adding aesthetic value and protection from rain.
- Hip Roof Design: Provides durability and weather resistance.
- Functional Layout: Optimized for comfort, privacy, and efficient use of space.
This House Plan 7.5×11 with 2 Bedrooms Hip Roof is ideal for small families, couples, or rental properties. It offers a modern, practical, and energy-efficient design with a balanced use of space.
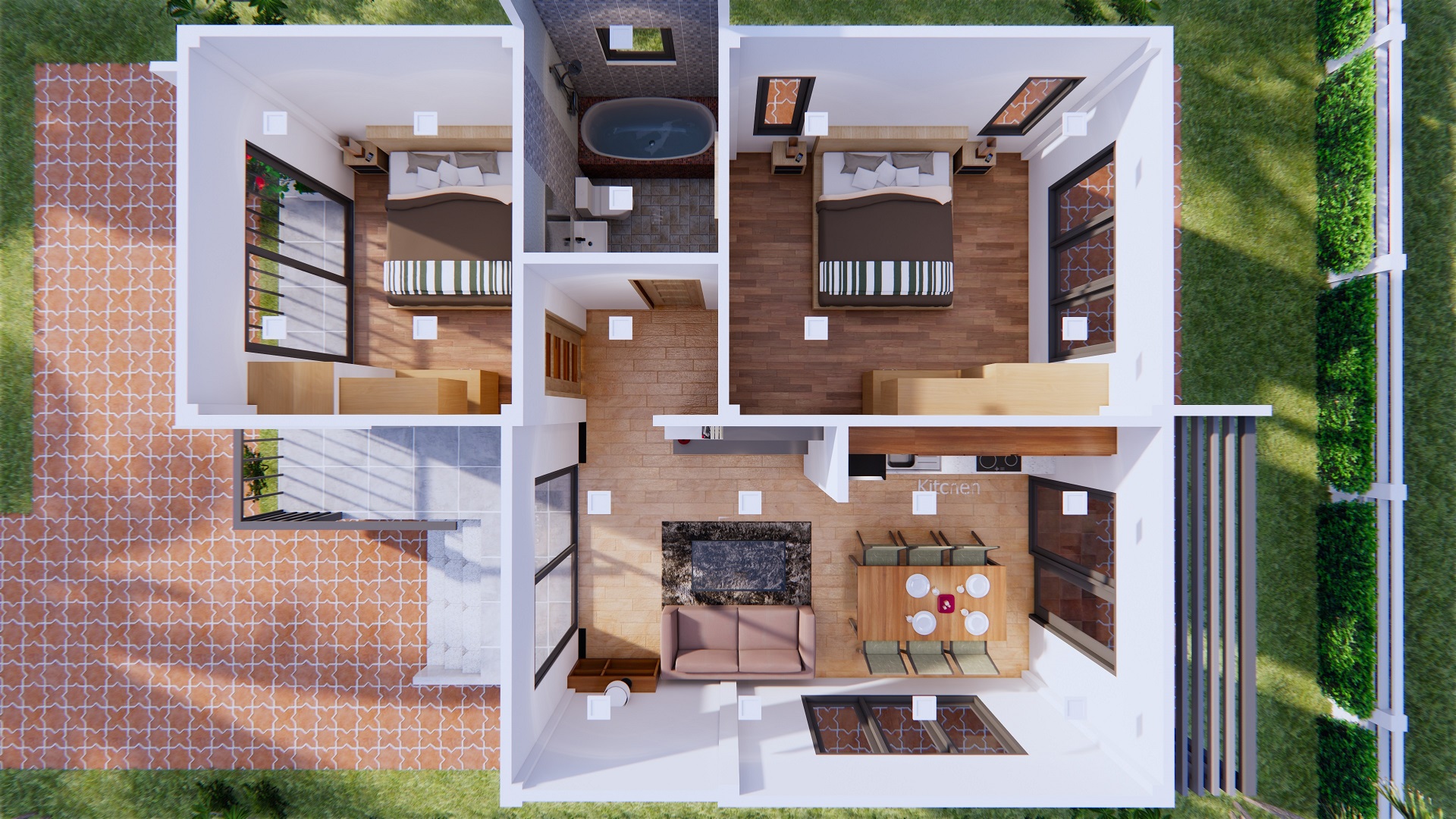
House Plans 7.5×11 with 2 Bedrooms Hip Roof – A Cozy and Modern Home Design
This House Plans 7.5×11 with 2 Bedrooms Hip Roof design is a beautiful, compact, and functional home ideal for small families, couples, or individuals who appreciate modern aesthetics and efficient space utilization. The house measures 7.5 meters by 11 meters (approximately 25×36 feet), offering a well-balanced layout with two bedrooms, one bathroom, an open living area, a kitchen, and a welcoming front porch.
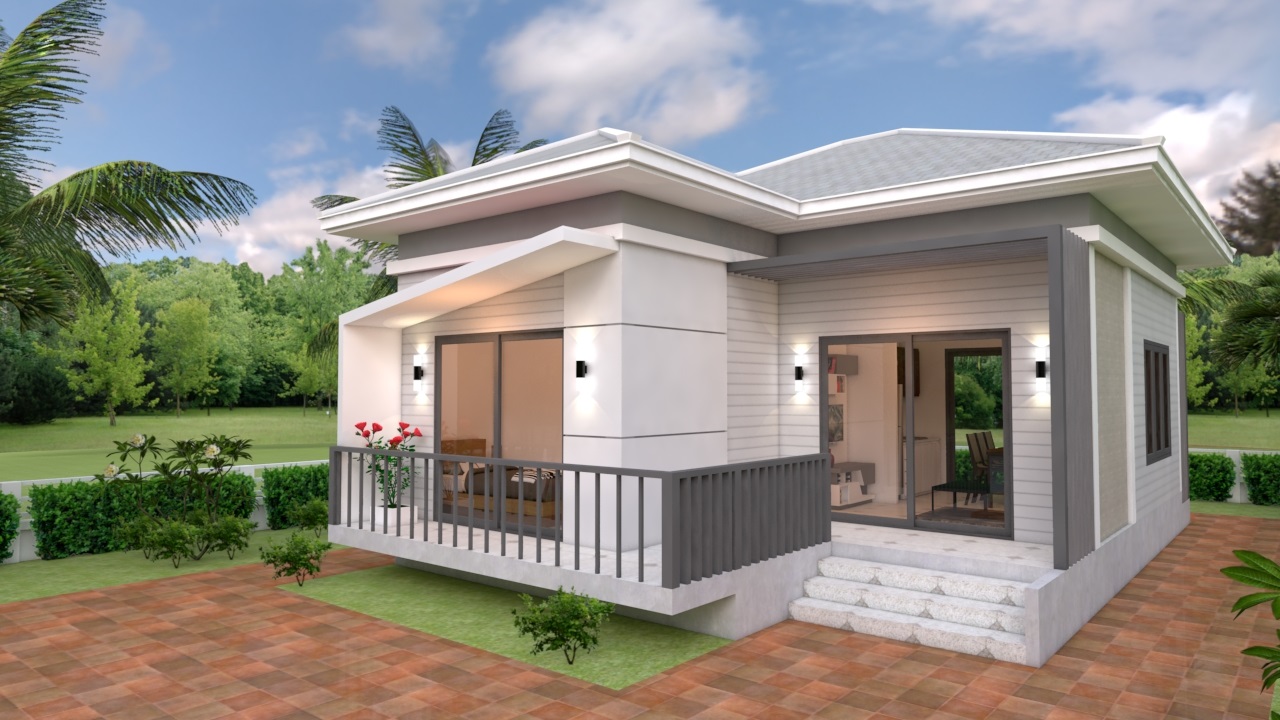
Exterior Design and Hip Roof Concept
The exterior of the house features a contemporary hip roof, which is both stylish and practical. The hip roof design enhances durability and protection against harsh weather conditions such as heavy rain and strong winds. The roof extends slightly beyond the walls, offering shade and cooling to the house.
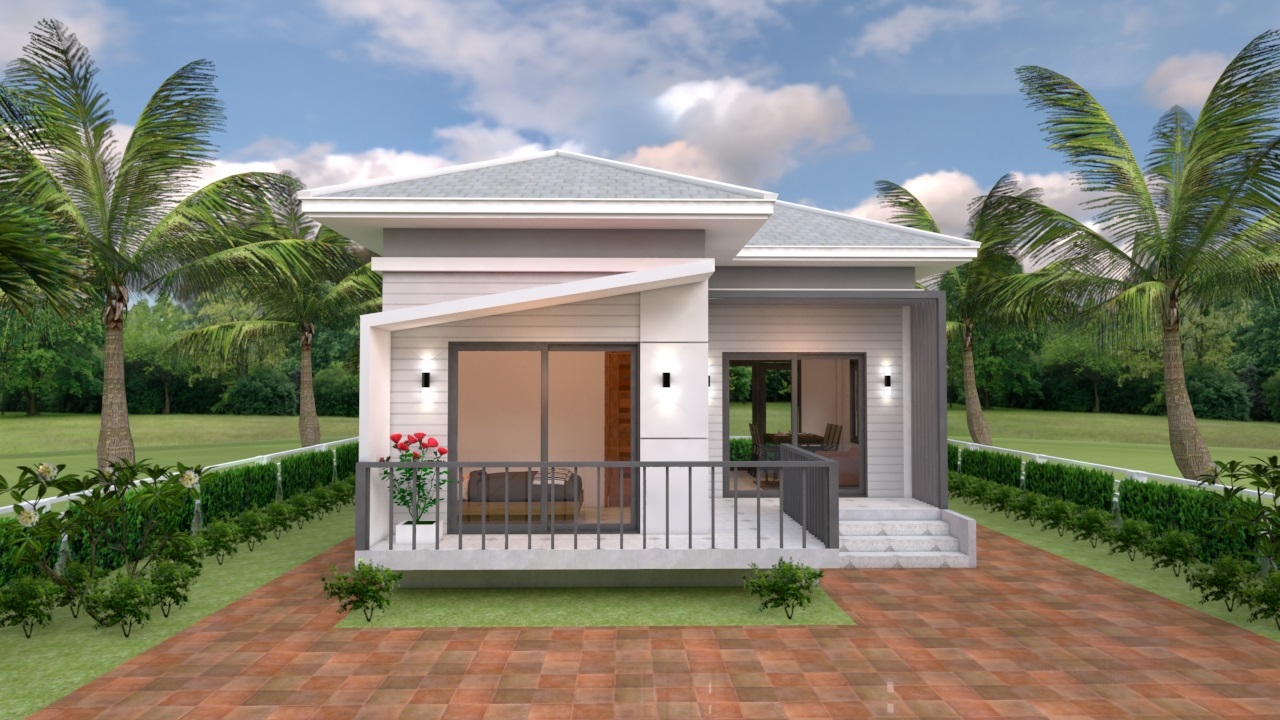
The front facade is aesthetically pleasing, with a combination of light-colored walls, horizontal siding, and dark accent trims around the windows and doors. A small yet functional front porch with railings creates a cozy outdoor seating area, perfect for relaxing or enjoying a cup of coffee in the morning. The elevated entrance with steps adds to the elegant appearance while providing protection from flooding.
Surrounding the house, the landscape features greenery and tiled pathways, blending harmoniously with the natural environment. Large windows are strategically placed to allow natural light and ventilation, making the house feel more spacious and airy.
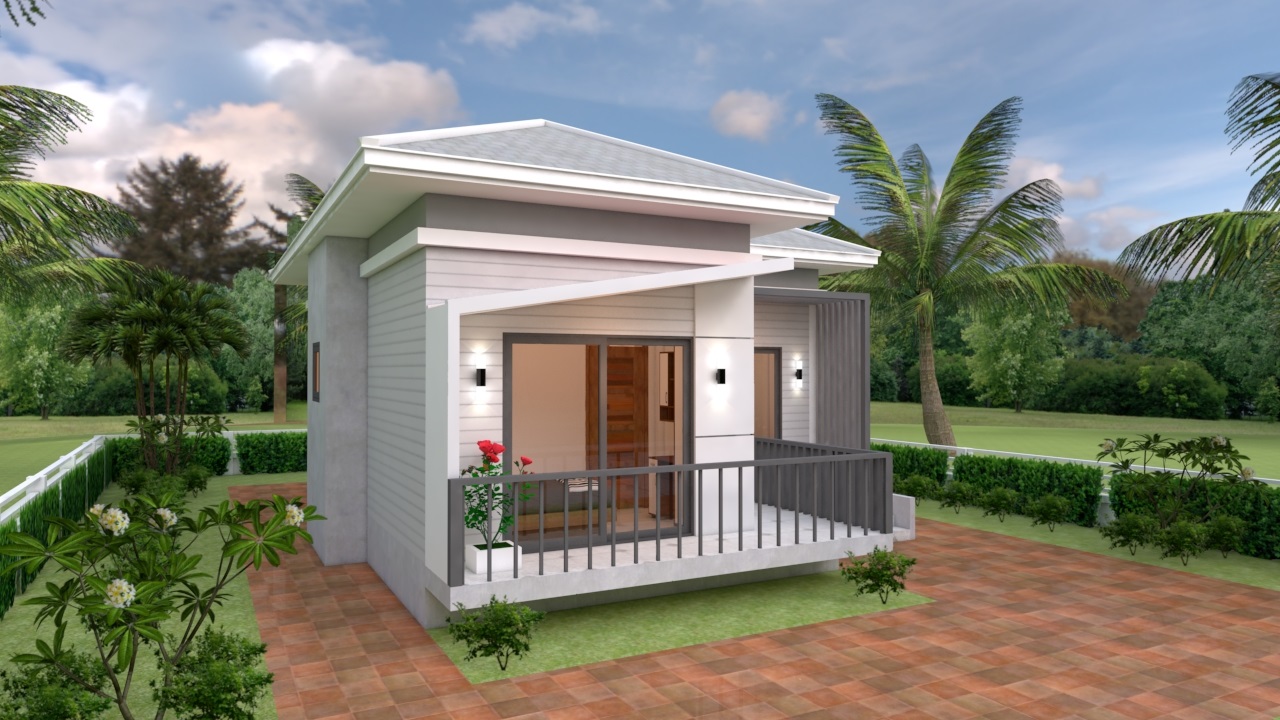
Interior Layout and Functional Spaces
The House Plans 7.5×11 with 2 Bedrooms Hip Roof offers a smart floor plan that maximizes every square meter. Below is a detailed breakdown of each area:
1. Living Room & Dining Area
Upon entering the house, you step into the open-plan living room, which is seamlessly connected to the dining area and kitchen. The living space is designed to be both cozy and functional, featuring a sofa, a coffee table, and a TV unit against the wall. A large sliding glass door allows natural light to brighten the room while offering a view of the front porch and outdoor space.
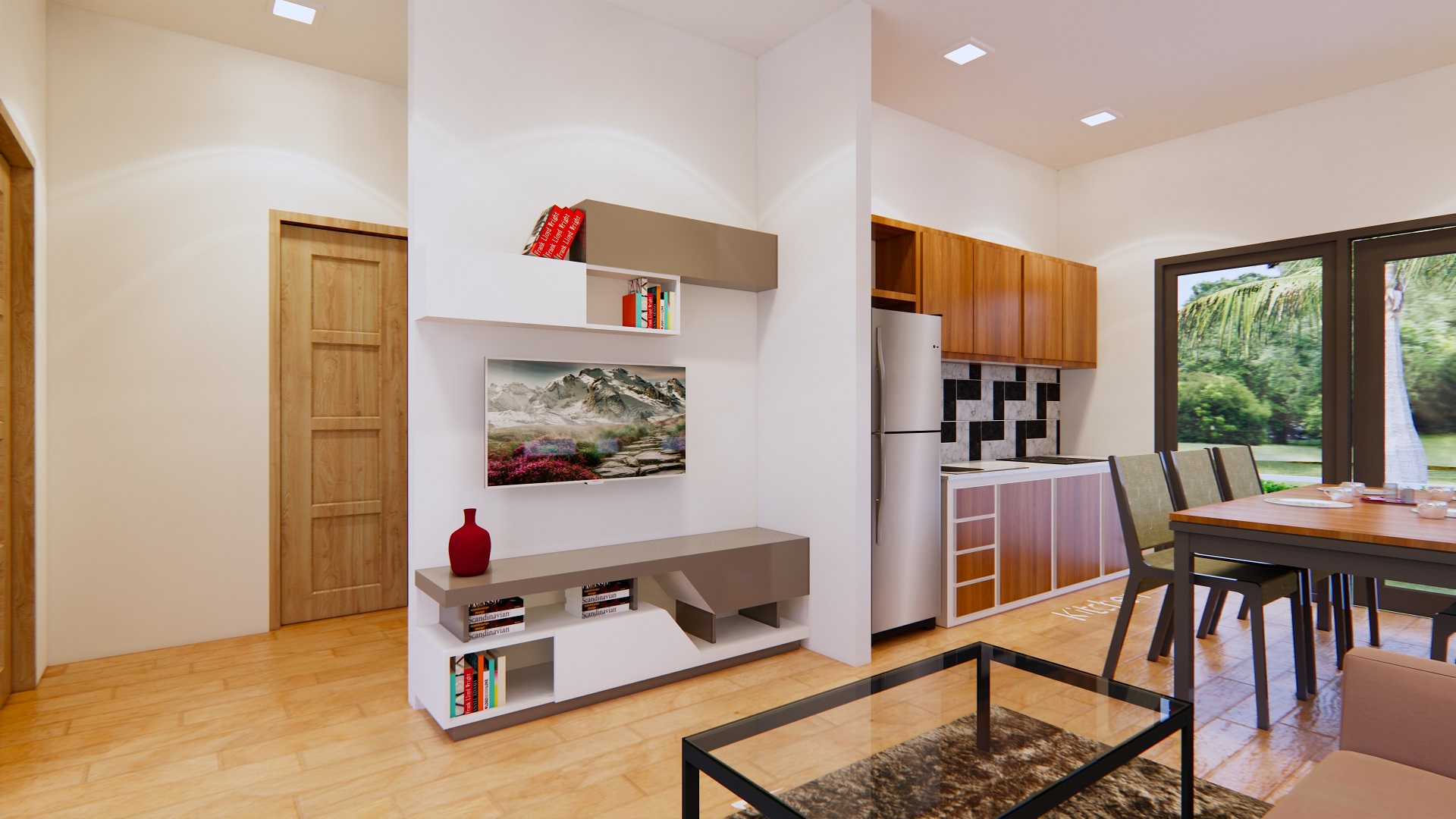
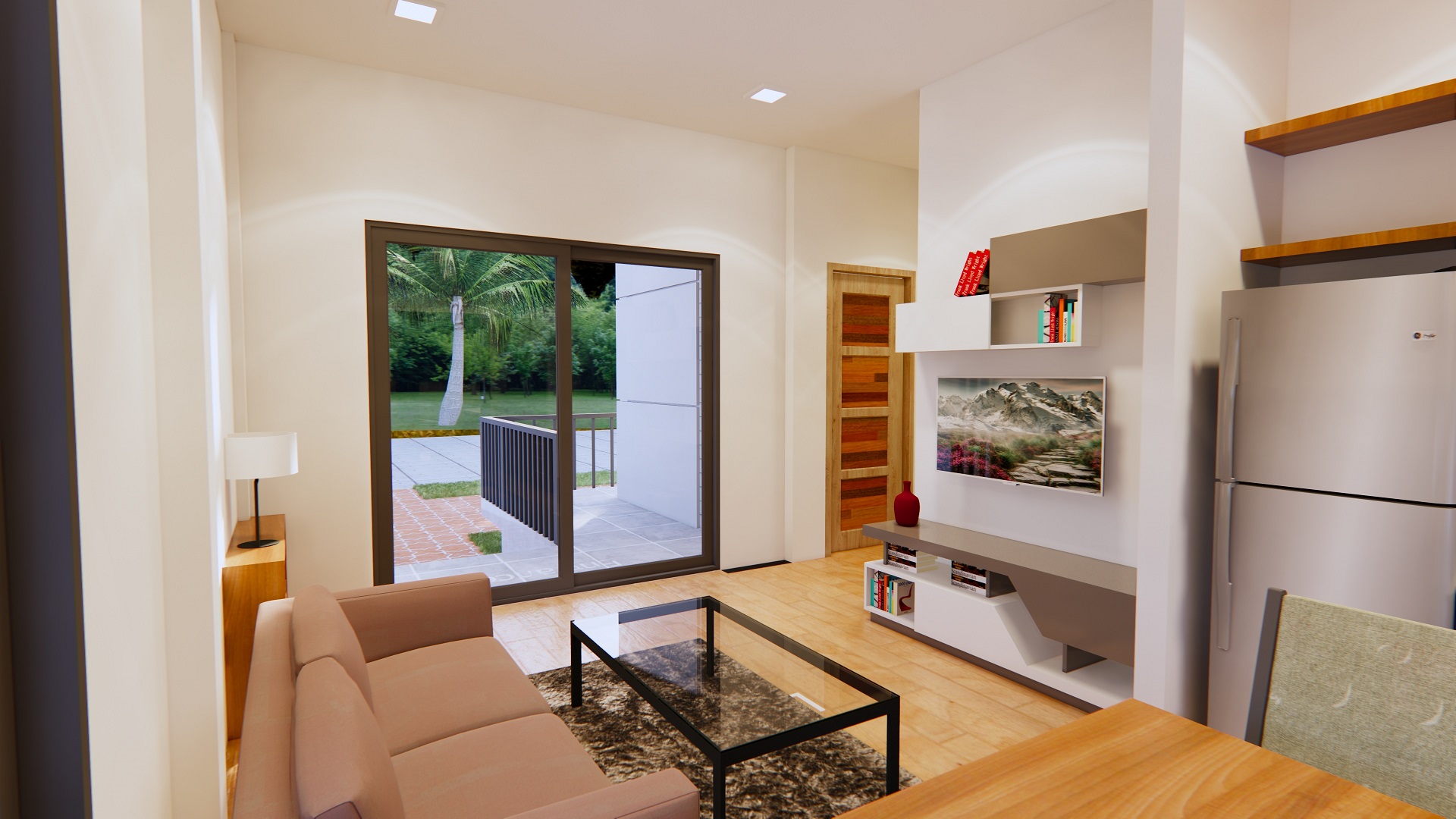
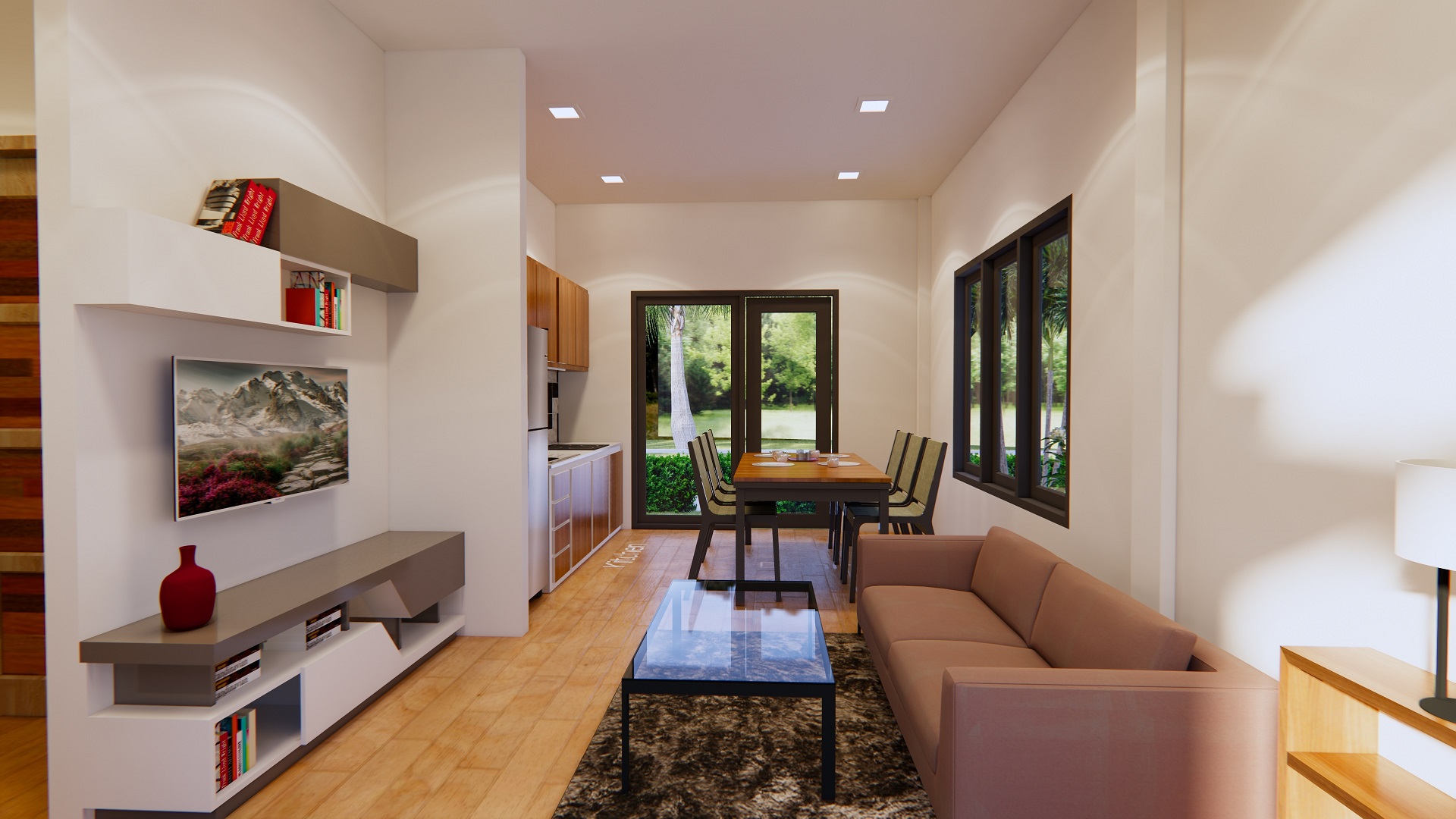
The dining area is located adjacent to the living room and features a four-seater dining table. This layout encourages interaction and makes the space feel larger, perfect for small family gatherings and mealtime conversations.
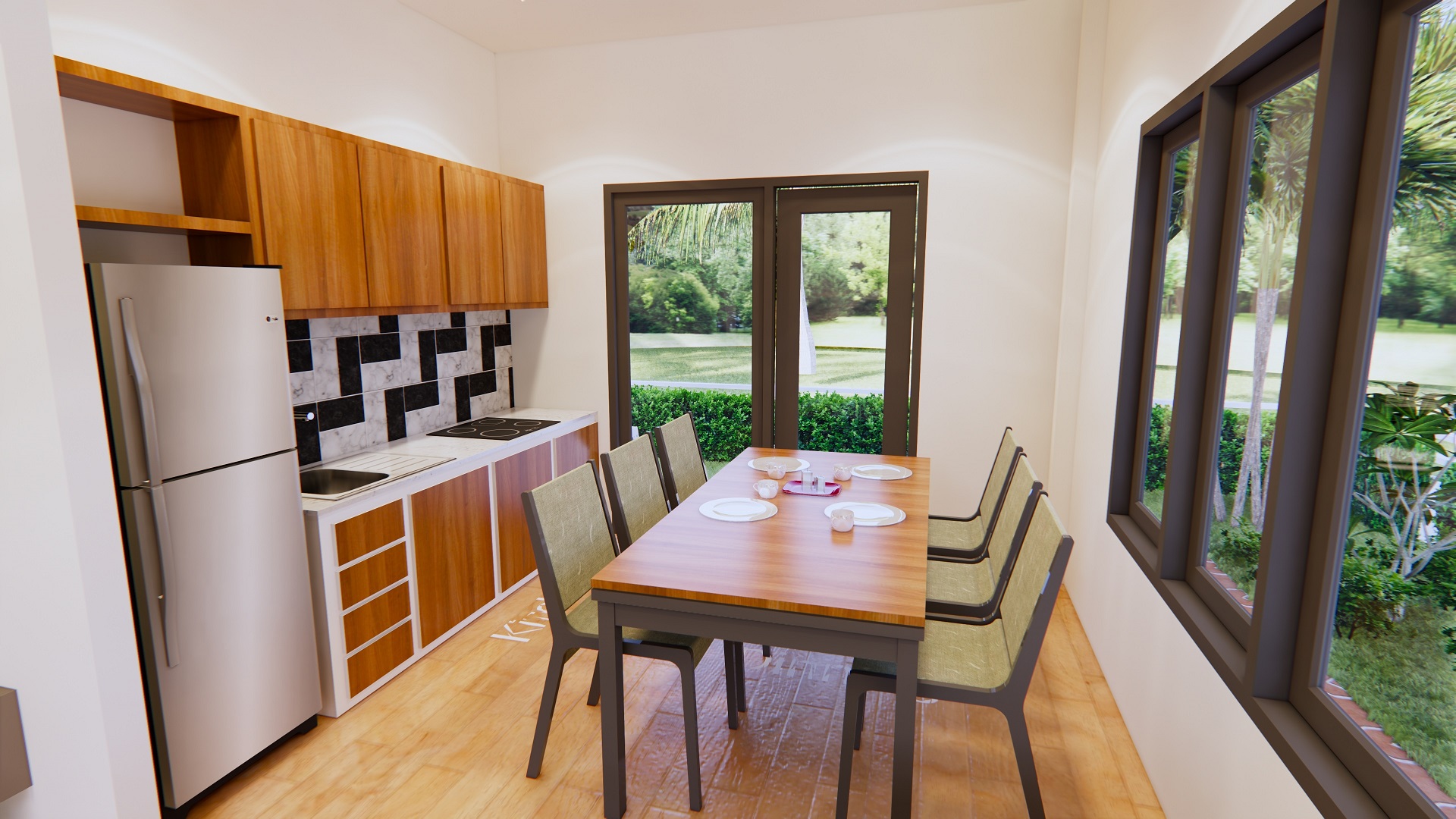
2. Kitchen Design
The kitchen area is compact yet efficient, equipped with a countertop workspace, a built-in sink, and a stove with two burners. The upper and lower cabinets provide ample storage for kitchen essentials, while the granite-finished countertops enhance durability and aesthetics.
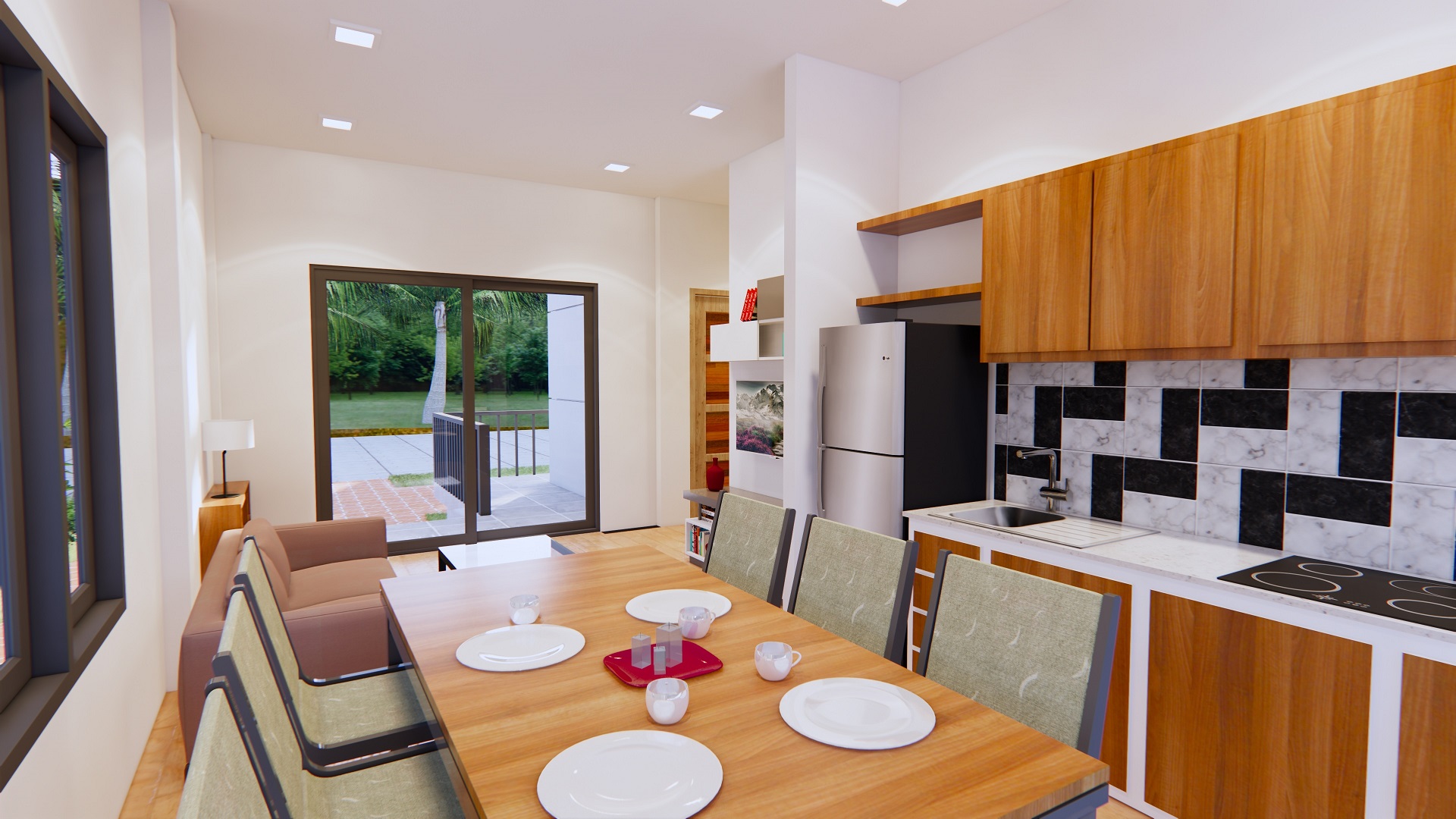
The kitchen connects to the outdoor area, allowing easy access to the backyard, which can be used for additional cooking, laundry, or gardening. This thoughtful layout ensures proper ventilation, preventing cooking odors from spreading throughout the house.
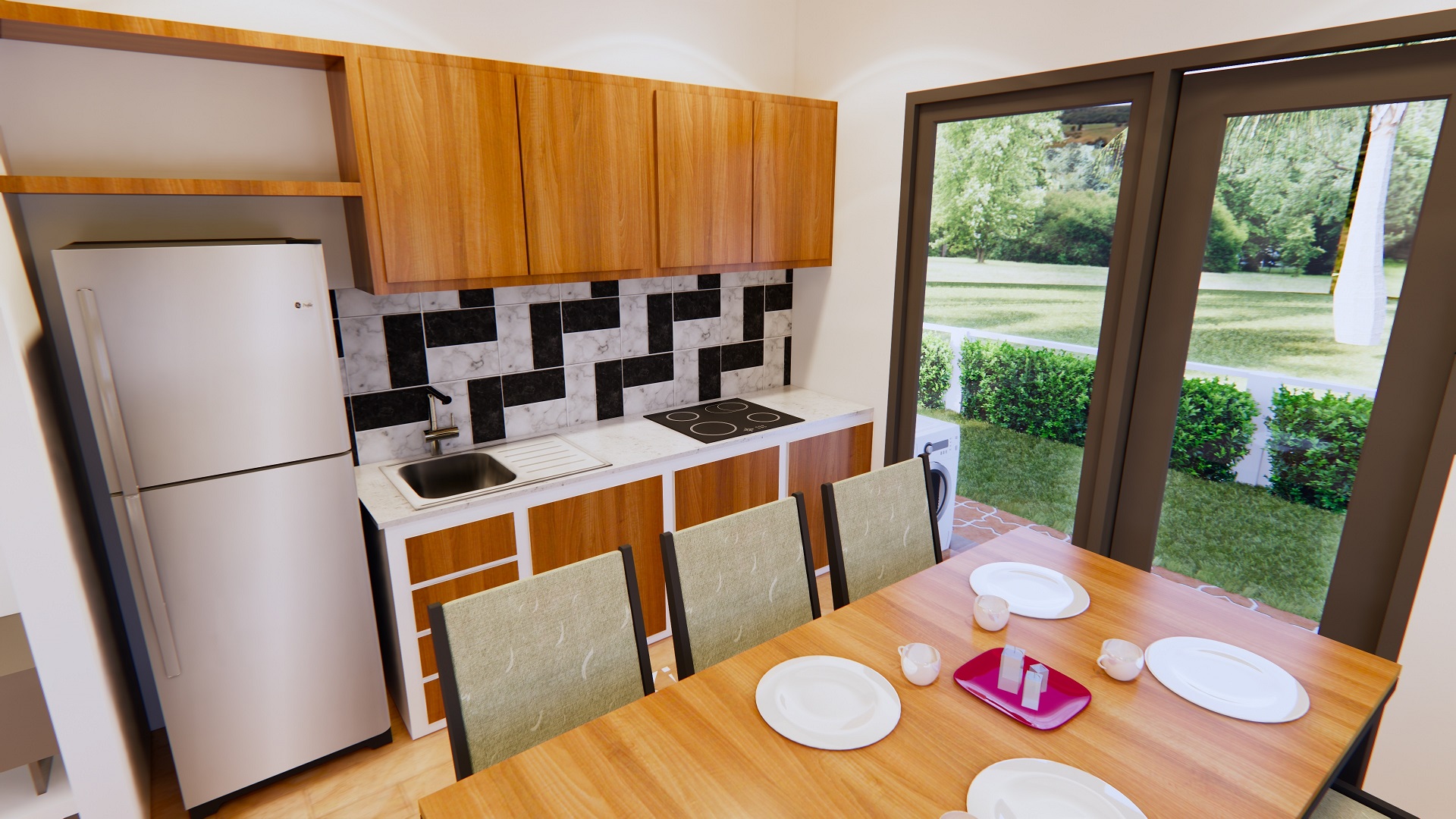
3. Bedrooms
The house features two comfortable bedrooms, each designed to maximize space while ensuring privacy and relaxation.
- Master Bedroom: The master bedroom is spacious enough to accommodate a double bed, bedside tables, and a wardrobe. Large windows provide natural light, making the room feel bright and airy.
- Second Bedroom: The second bedroom is slightly smaller but still comfortable, suitable for children, guests, or as a home office. It is furnished with a single or twin bed, a study desk, and a storage unit.
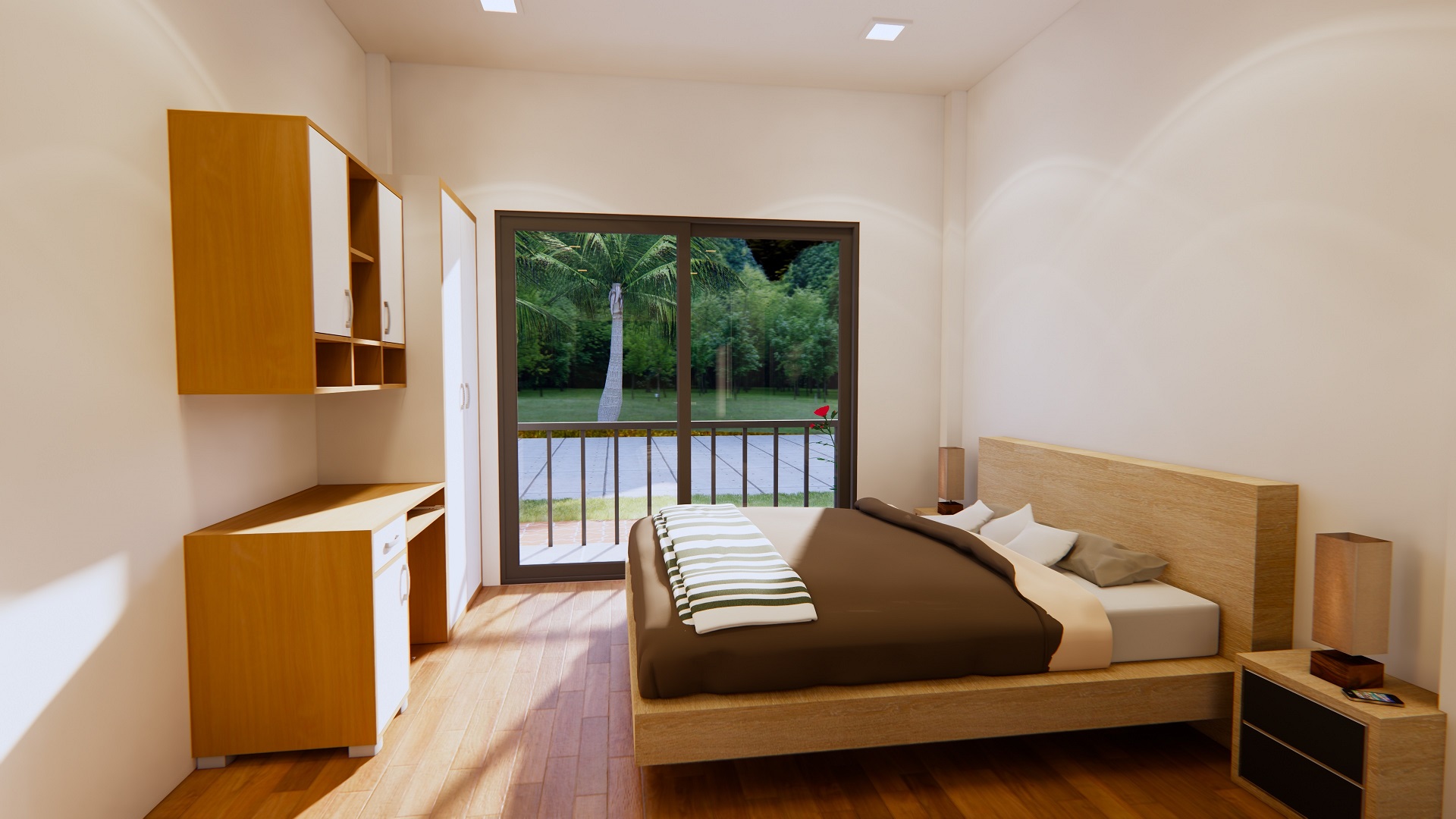
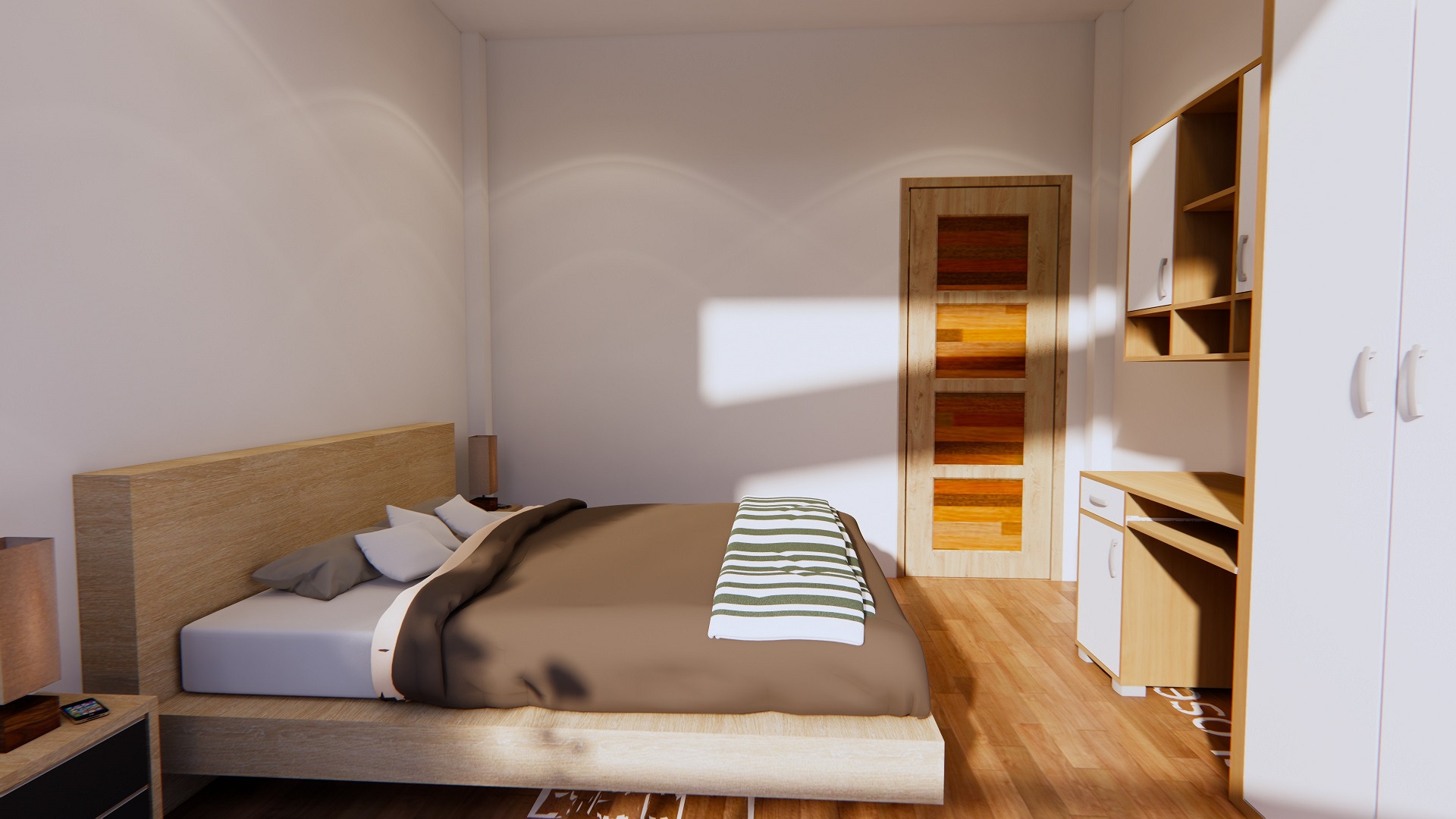
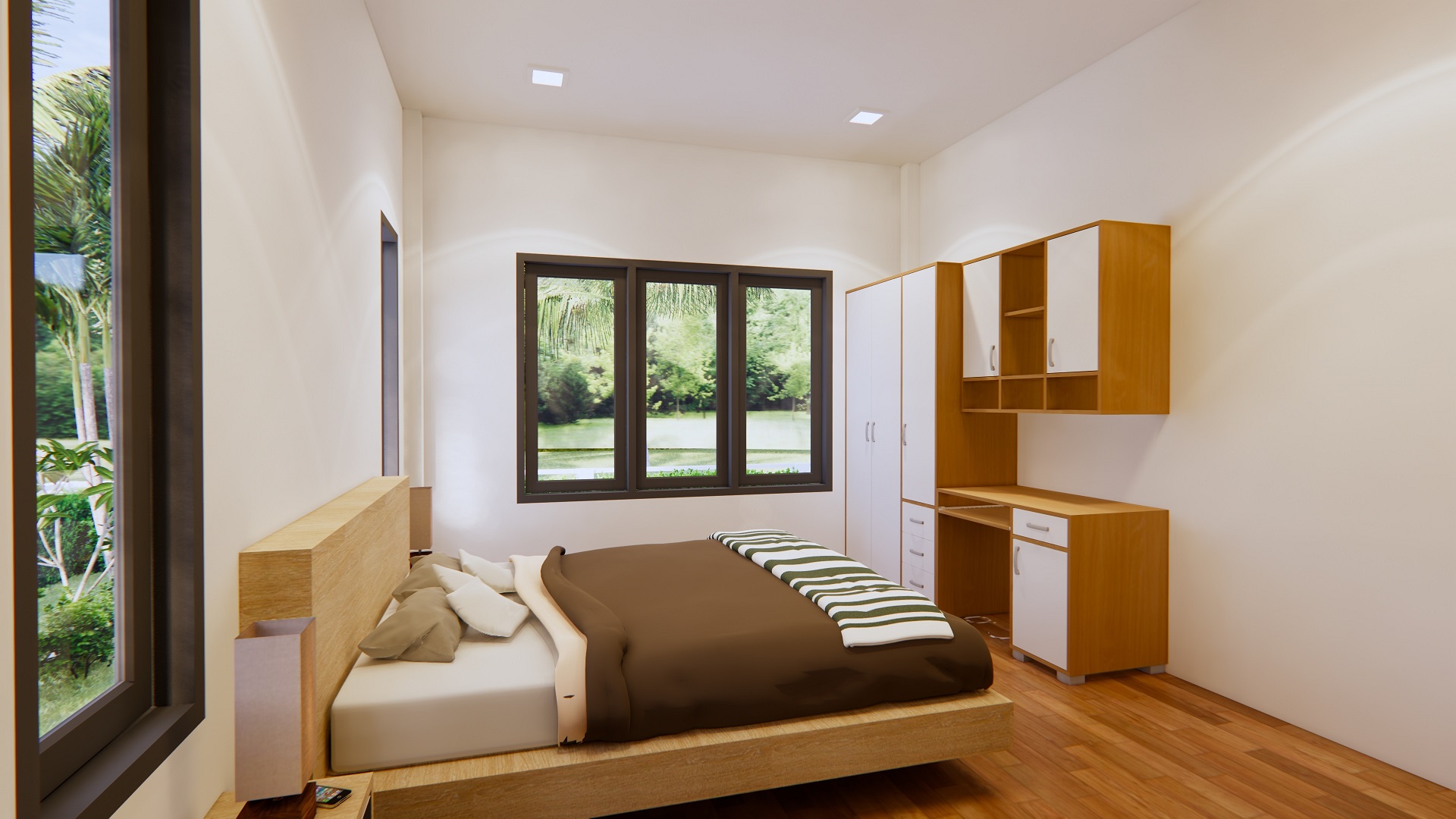
Both bedrooms are located in a quiet section of the house, ensuring a peaceful and restful atmosphere.
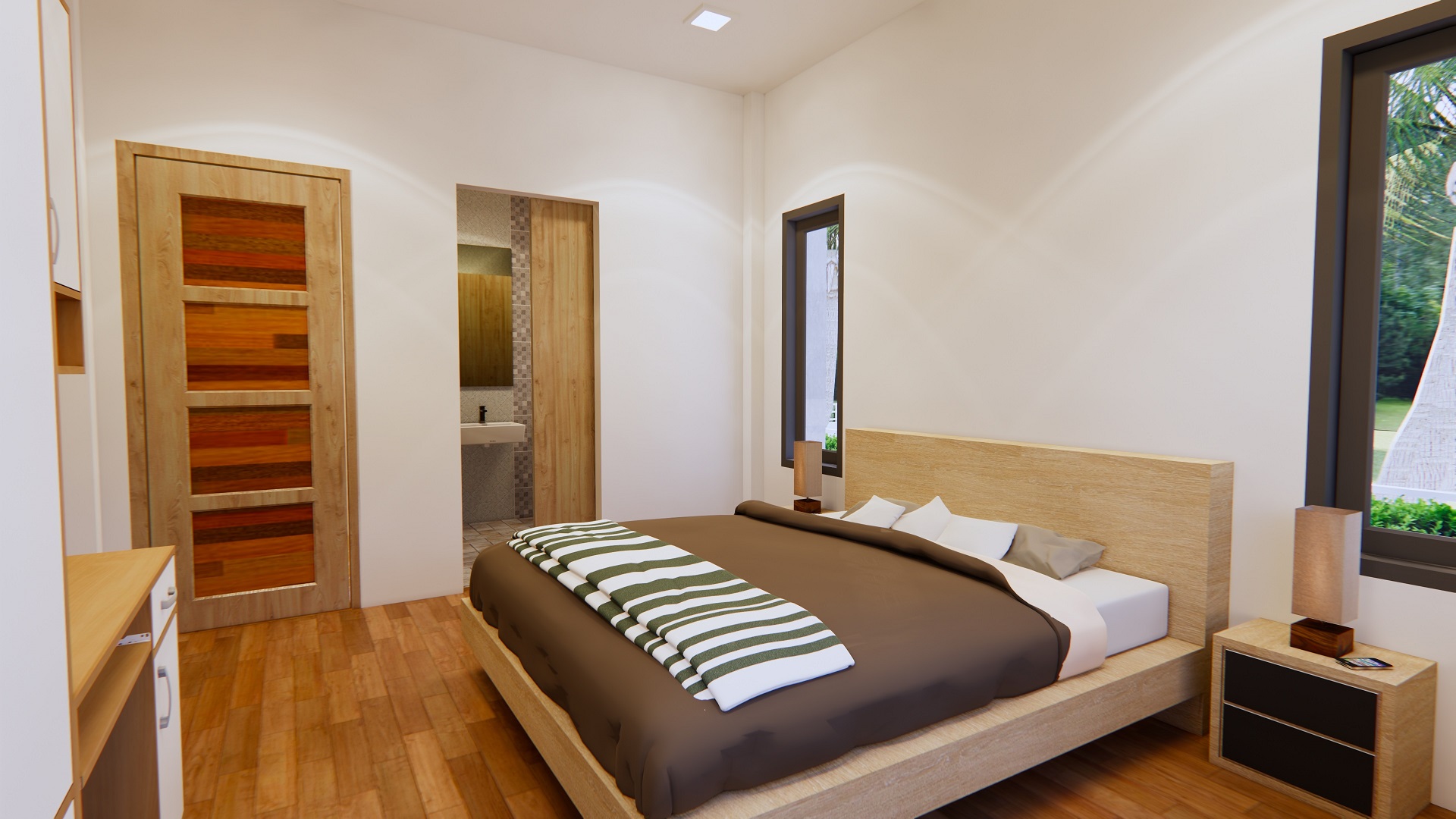
4. Bathroom (WC)
The shared bathroom is conveniently positioned between the two bedrooms. It features a modern sink, a toilet, and a shower area with contemporary fixtures. The layout is efficient, ensuring ease of use while maintaining a clean and organized look.
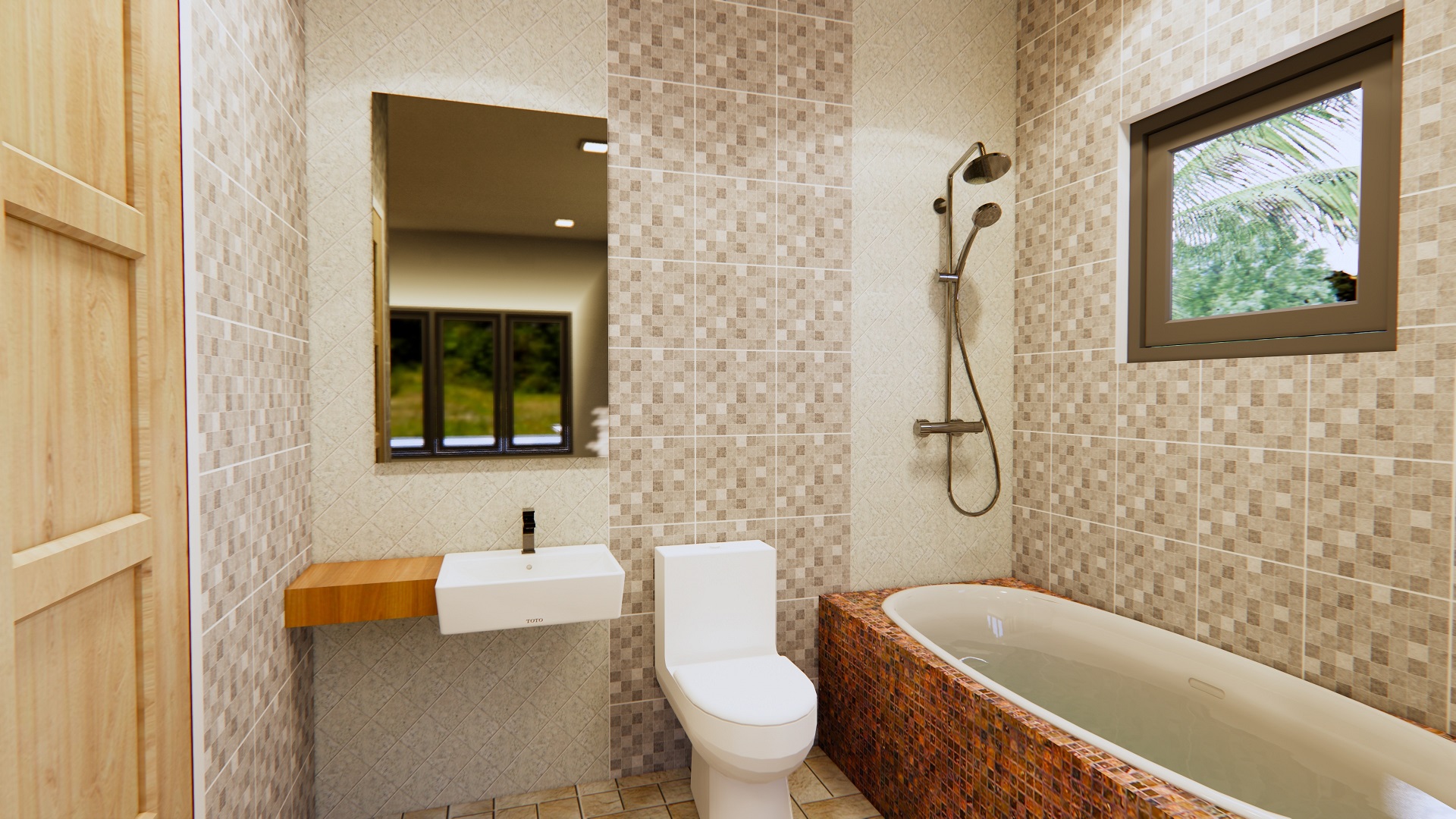
Additional Features & Smart Design
This House Plans 7.5×11 with 2 Bedrooms Hip Roof includes several practical design elements that enhance the overall functionality and comfort of the home:
- Natural Lighting & Ventilation: The use of large windows and sliding glass doors promotes cross-ventilation and reduces the need for artificial lighting during the day.
- Space Optimization: The open-plan layout makes the house feel more spacious, while built-in storage solutions help keep the space clutter-free.
- Outdoor Living Space: The front porch and backyard add value by providing additional areas for relaxation, dining, or gardening.
- Durable Construction: The hip roof design not only enhances aesthetics but also improves resistance against extreme weather conditions.
- Energy Efficiency: The house can be upgraded with solar panels, energy-efficient windows, and rainwater harvesting systems to promote sustainability.
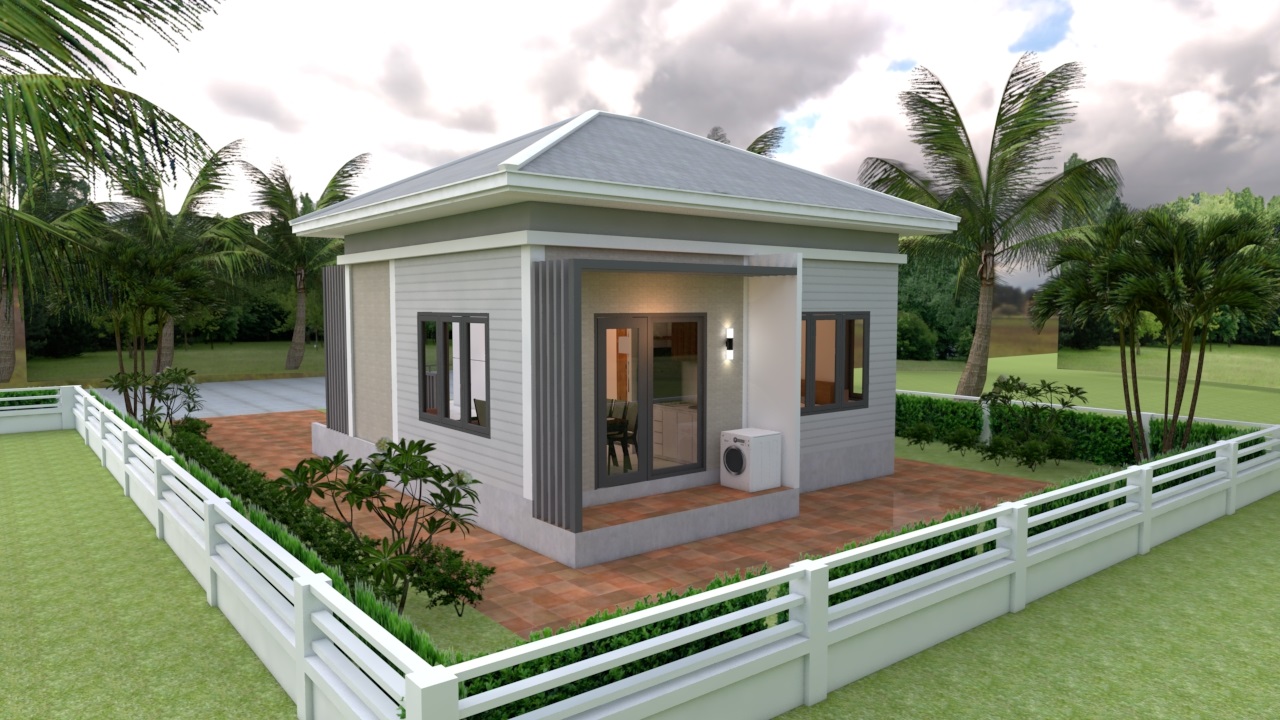
Ideal for Different Lifestyles
This House Plans 7.5×11 with 2 Bedrooms Hip Roof is suitable for various homeowners, including:
- Small Families: The two-bedroom design is perfect for young couples or small families looking for an affordable and comfortable home.
- Retirees: The compact and single-level layout makes it an excellent choice for retirees who prefer minimal maintenance and easy accessibility.
- Vacation Home: The house can serve as a cozy retreat or holiday home due to its efficient design and inviting atmosphere.
- Rental Property: This plan is also ideal for rental purposes, as it provides a practical and attractive housing solution for tenants.
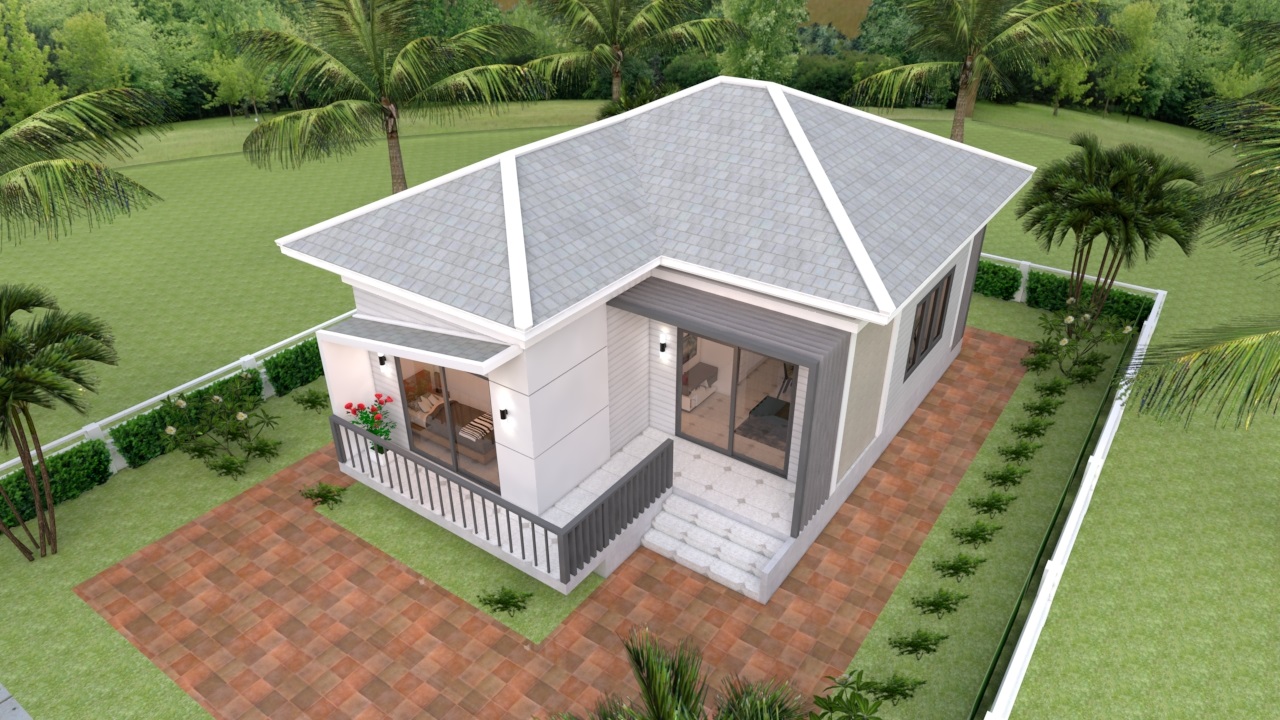
Conclusion
The House Plans 7.5×11 with 2 Bedrooms Hip Roof offers a perfect blend of modern aesthetics, functionality, and affordability. Its compact design maximizes space while maintaining comfort and style. The open living concept, well-designed bedrooms, efficient kitchen, and inviting porch make it a wonderful choice for those seeking a beautiful yet practical home.
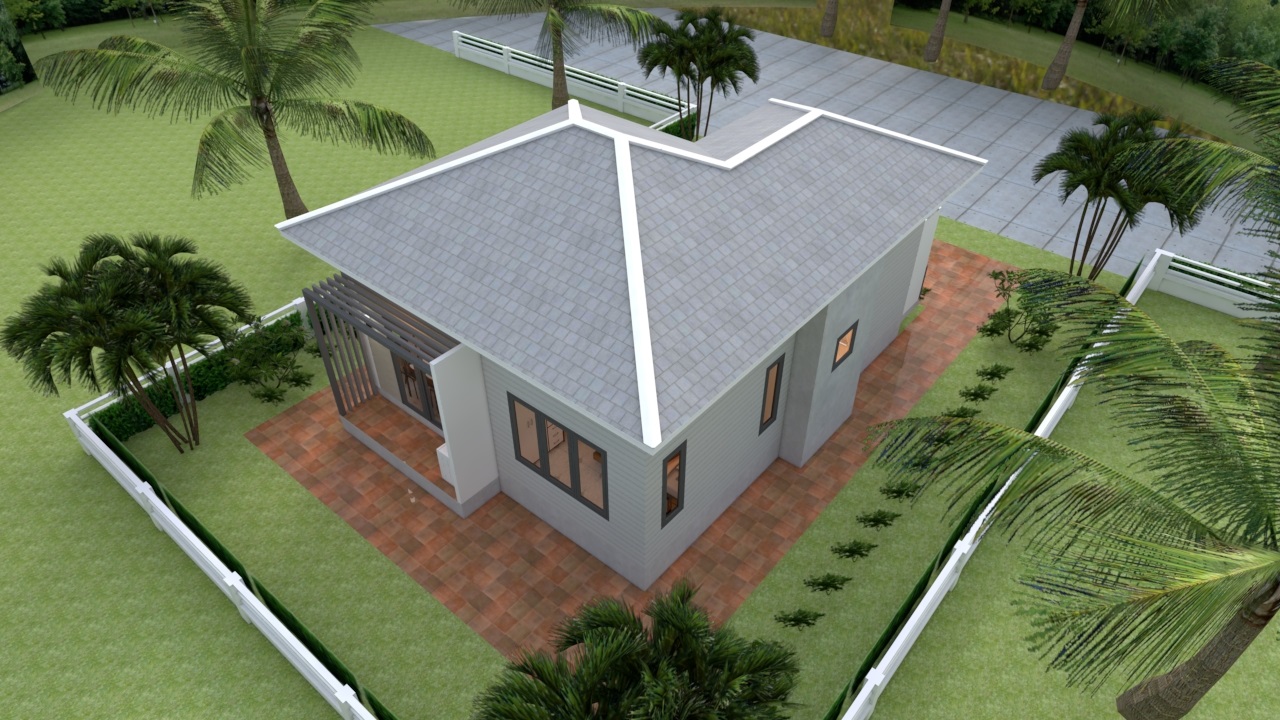
This home design proves that even a smaller footprint can provide a big living experience with the right layout and architectural approach. Whether for a small family, retirees, or rental investment, this plan is an excellent choice for those who value simplicity, elegance, and efficiency in their home.
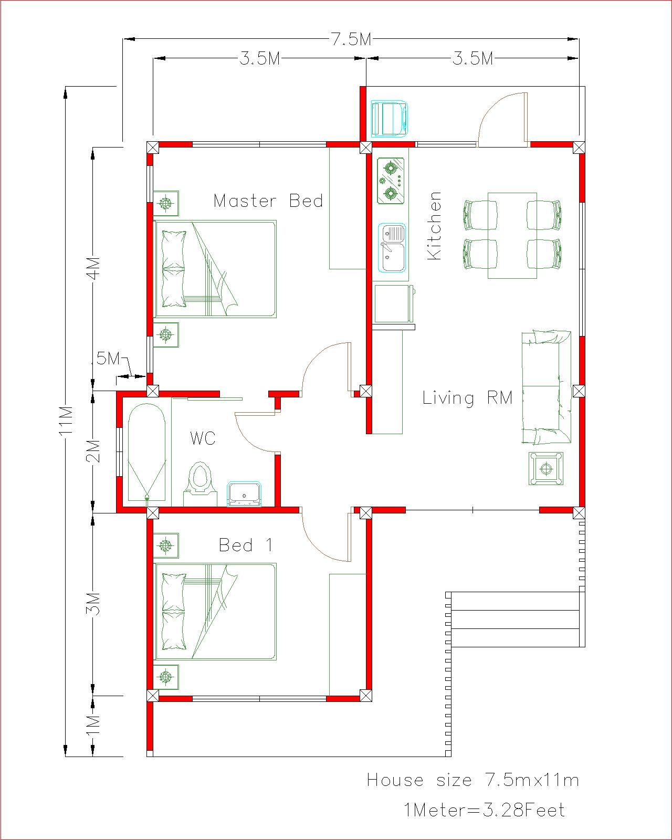
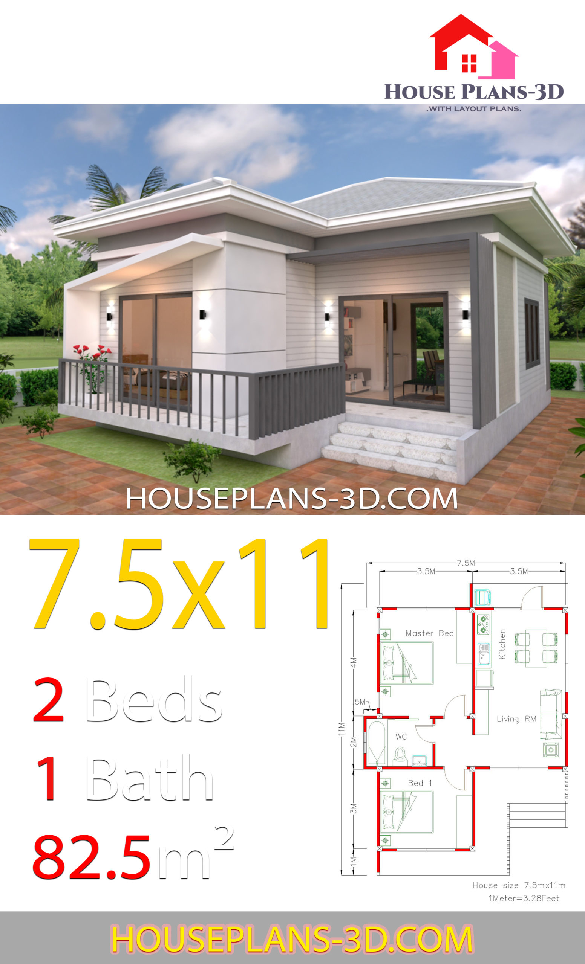
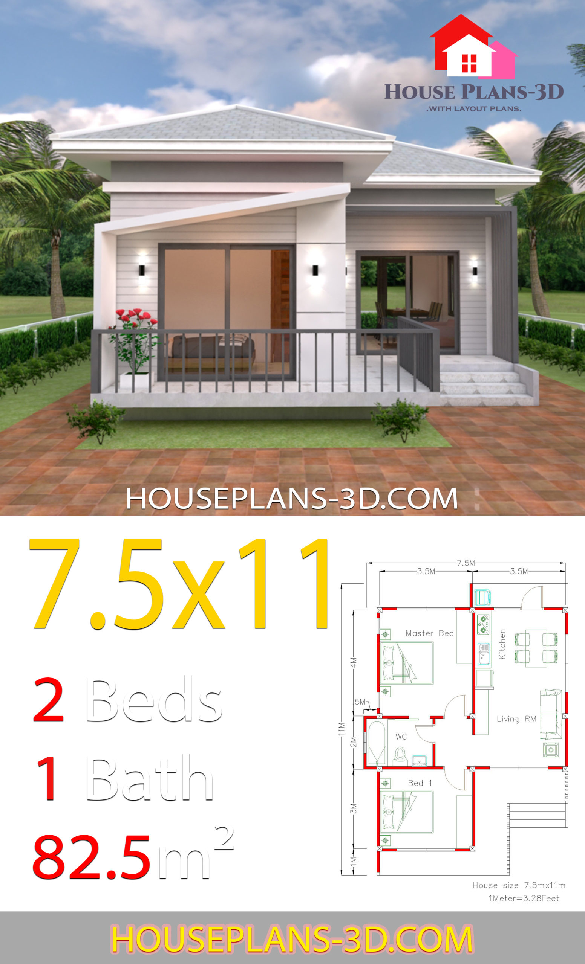
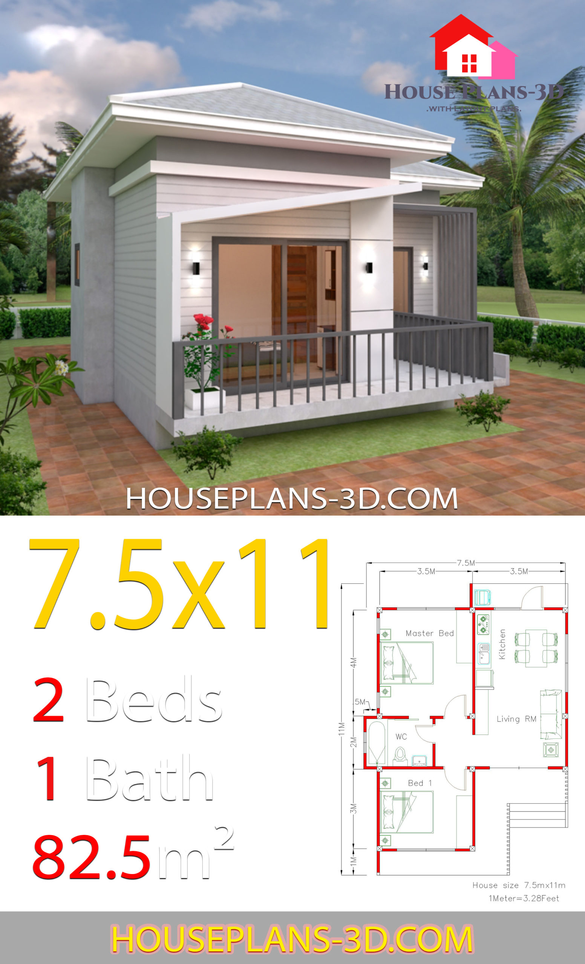
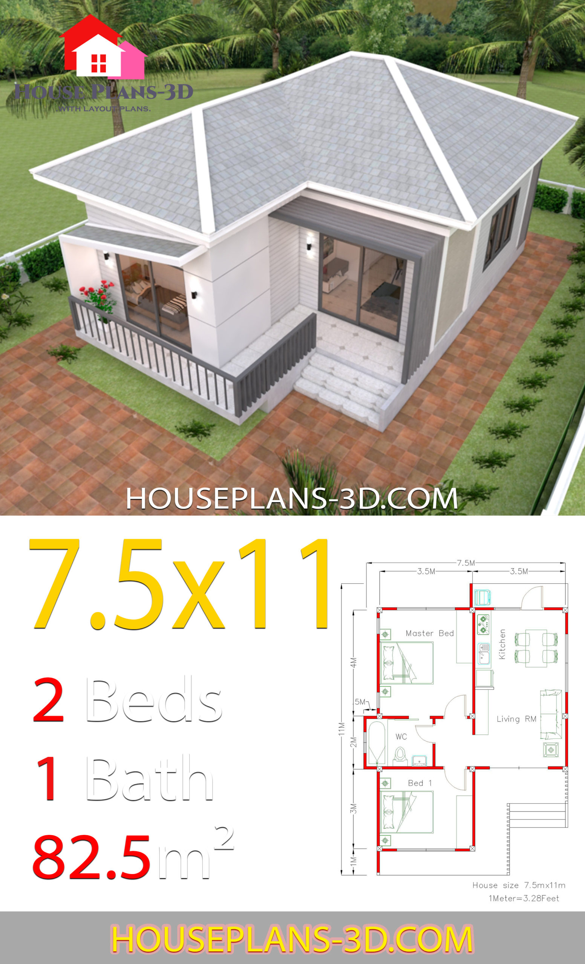
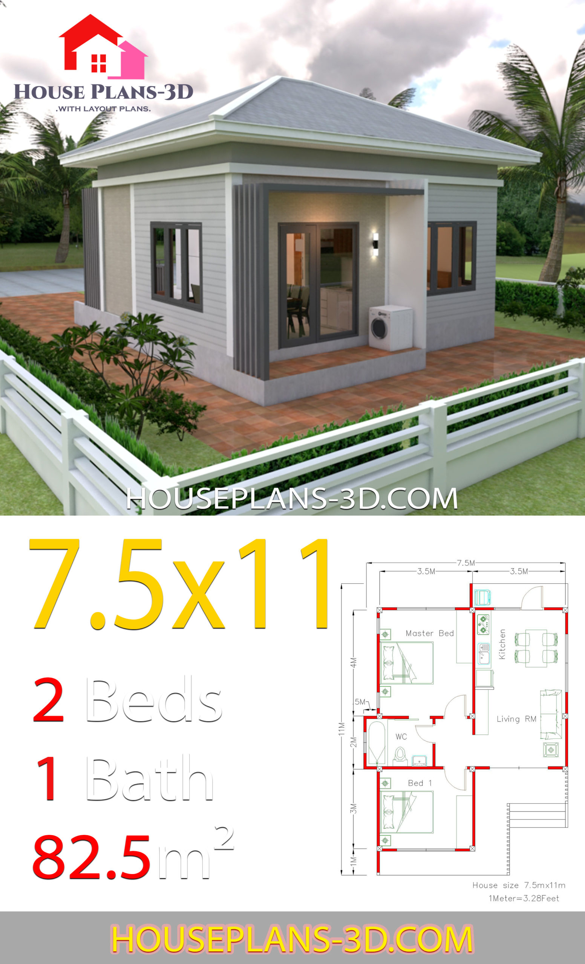
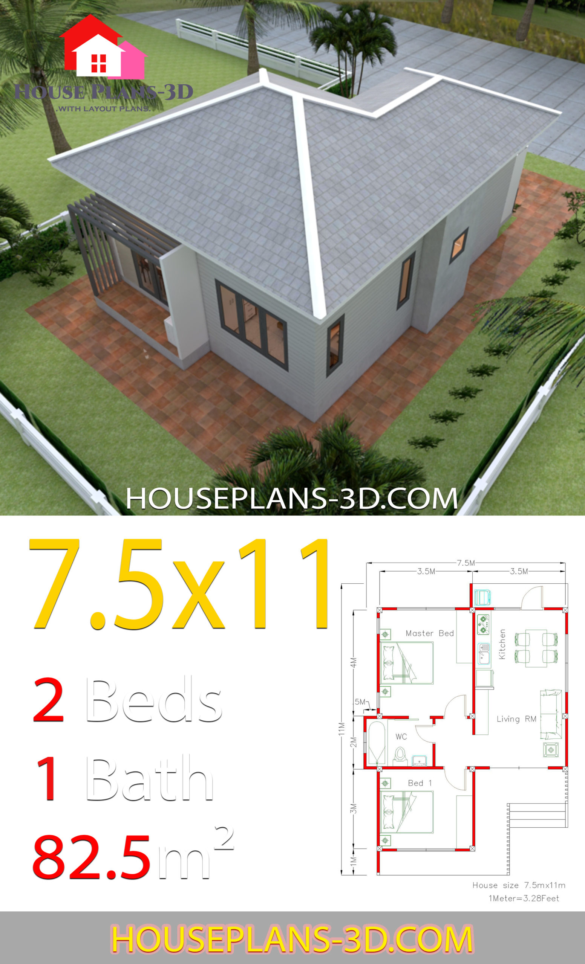
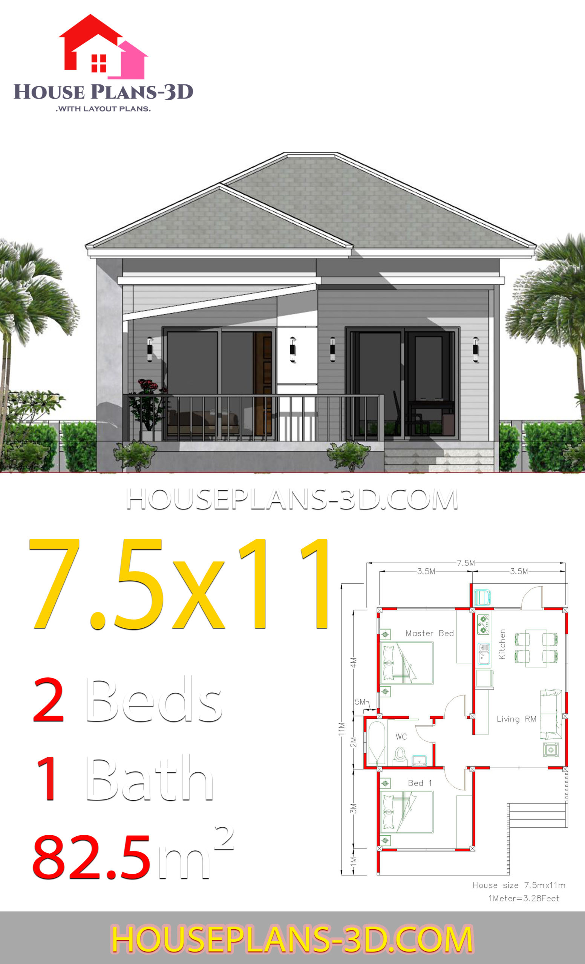
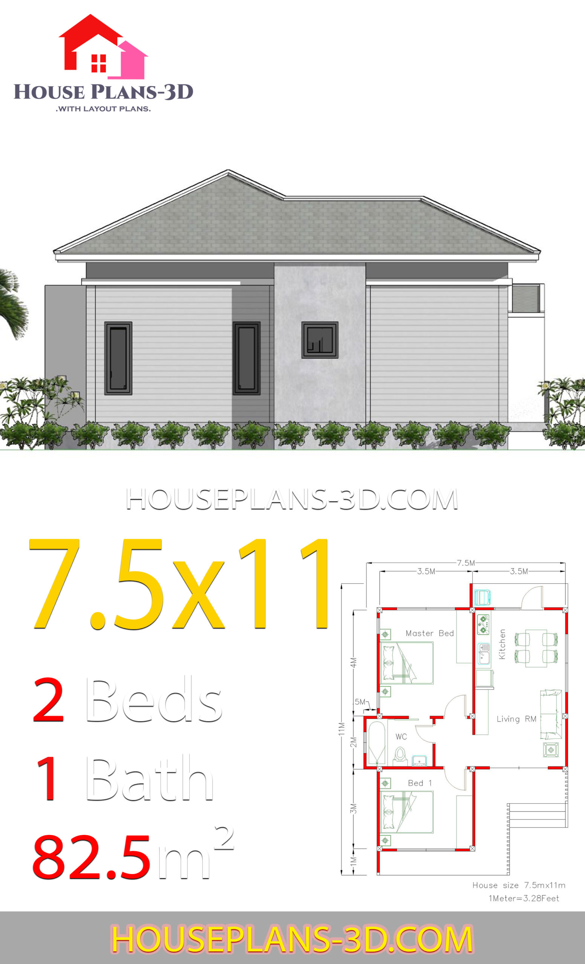
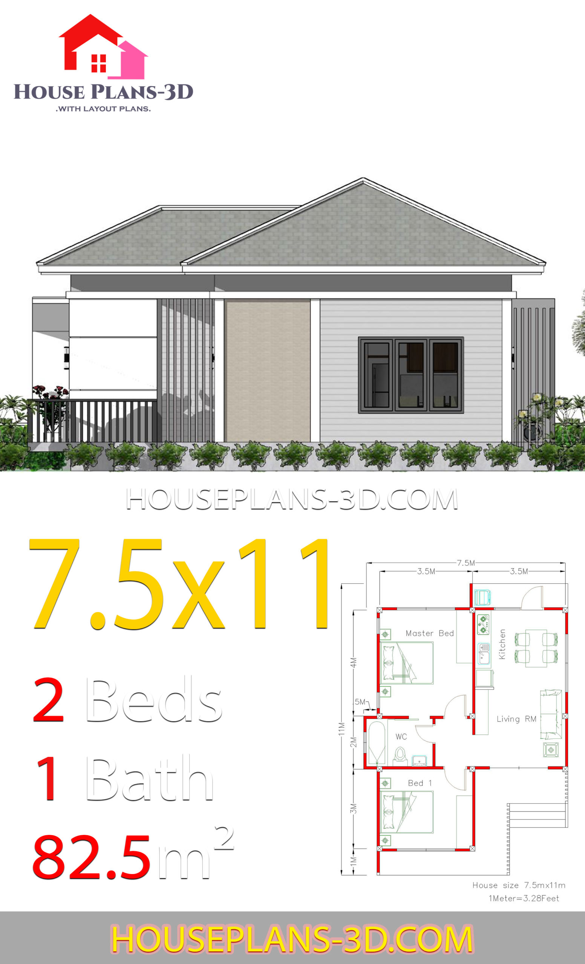
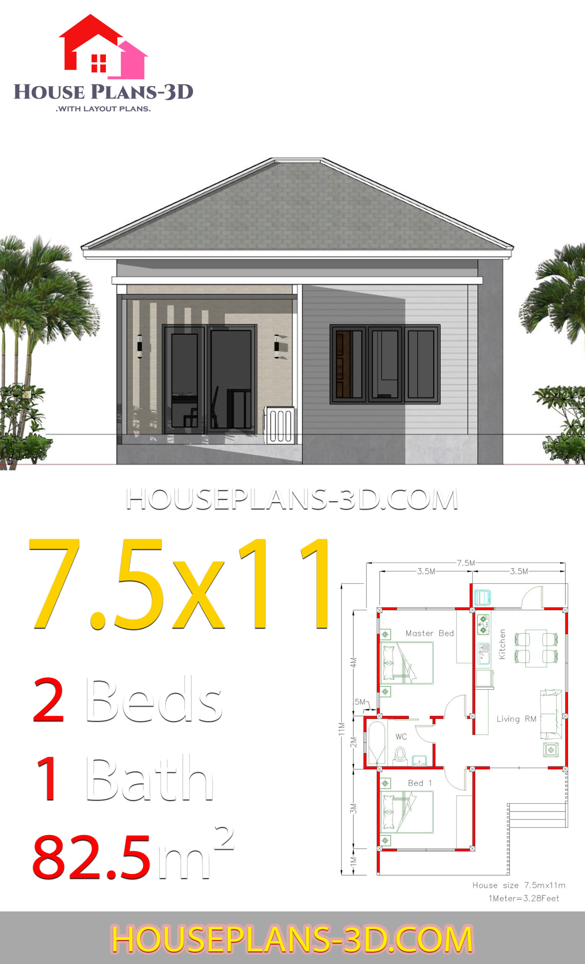
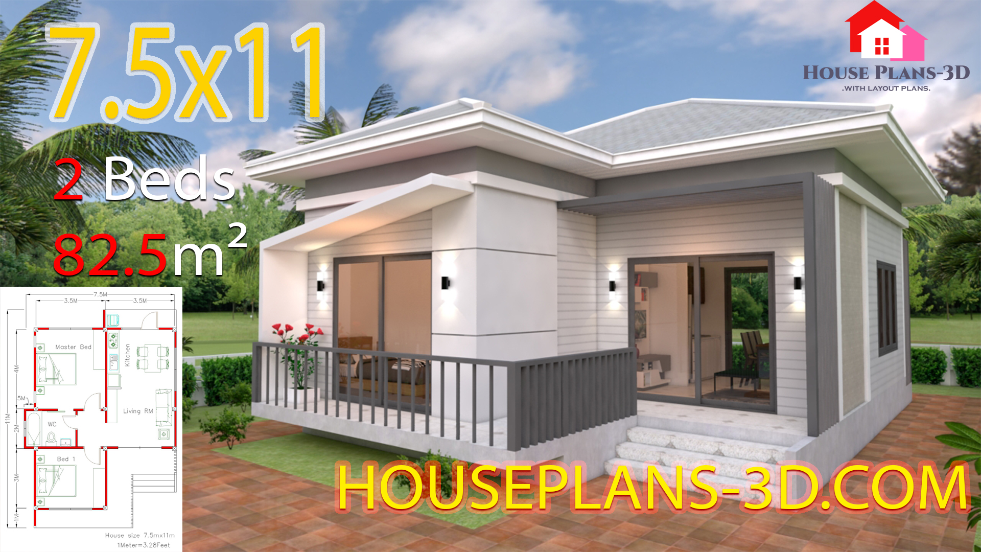
Delivery Instant Download
Facebook Page: HOUSE PLANS 3D
Facebook Group: SamHousePlans
More Plans Download On Youtube: House Plans Channel
We give you all the files, so you can edited by your self or your Architect, Contractor.

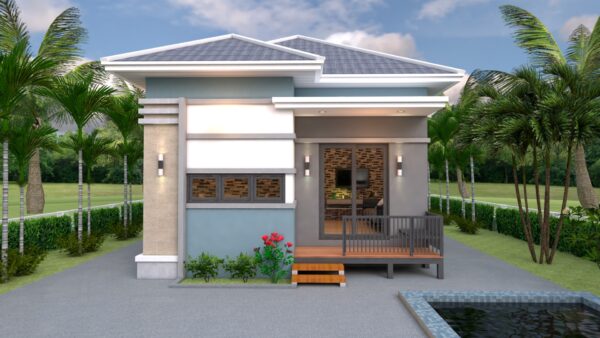
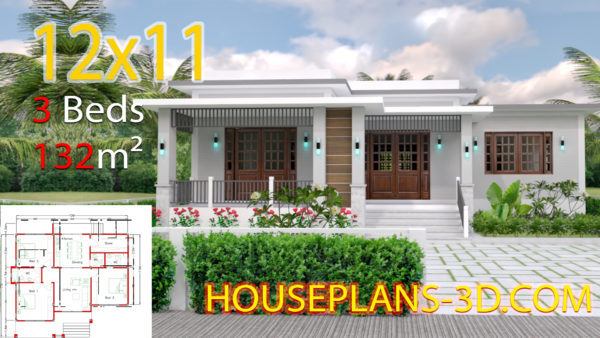
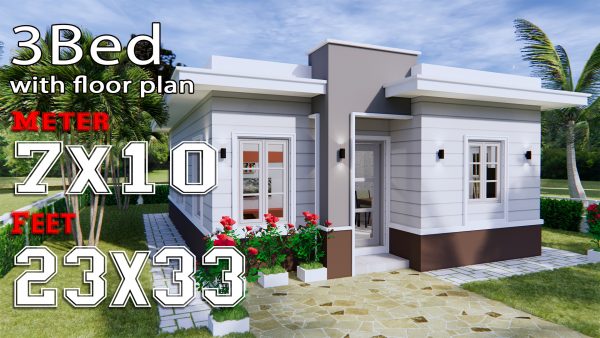
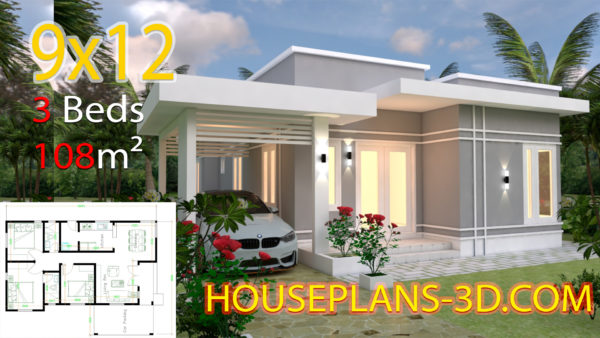
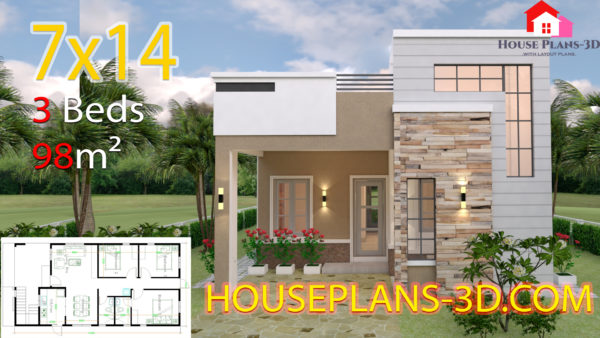
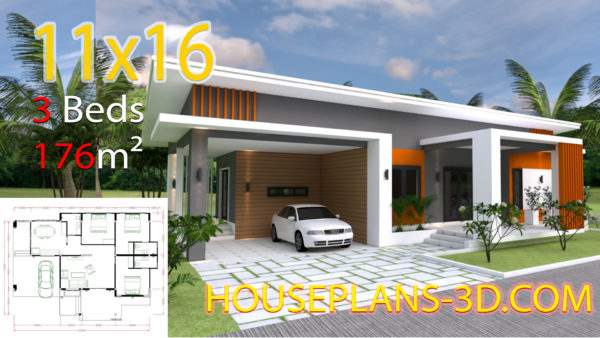

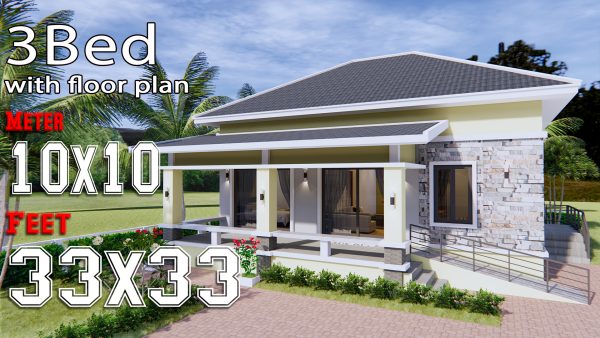
Reviews
There are no reviews yet.