Description
Small House Design 20×26 Feet House Plan 6×8 Meter 2 Bed 1 Bath Shed Roof PDF Full Plans
House Short Description Small House Design 20×26 Feet:
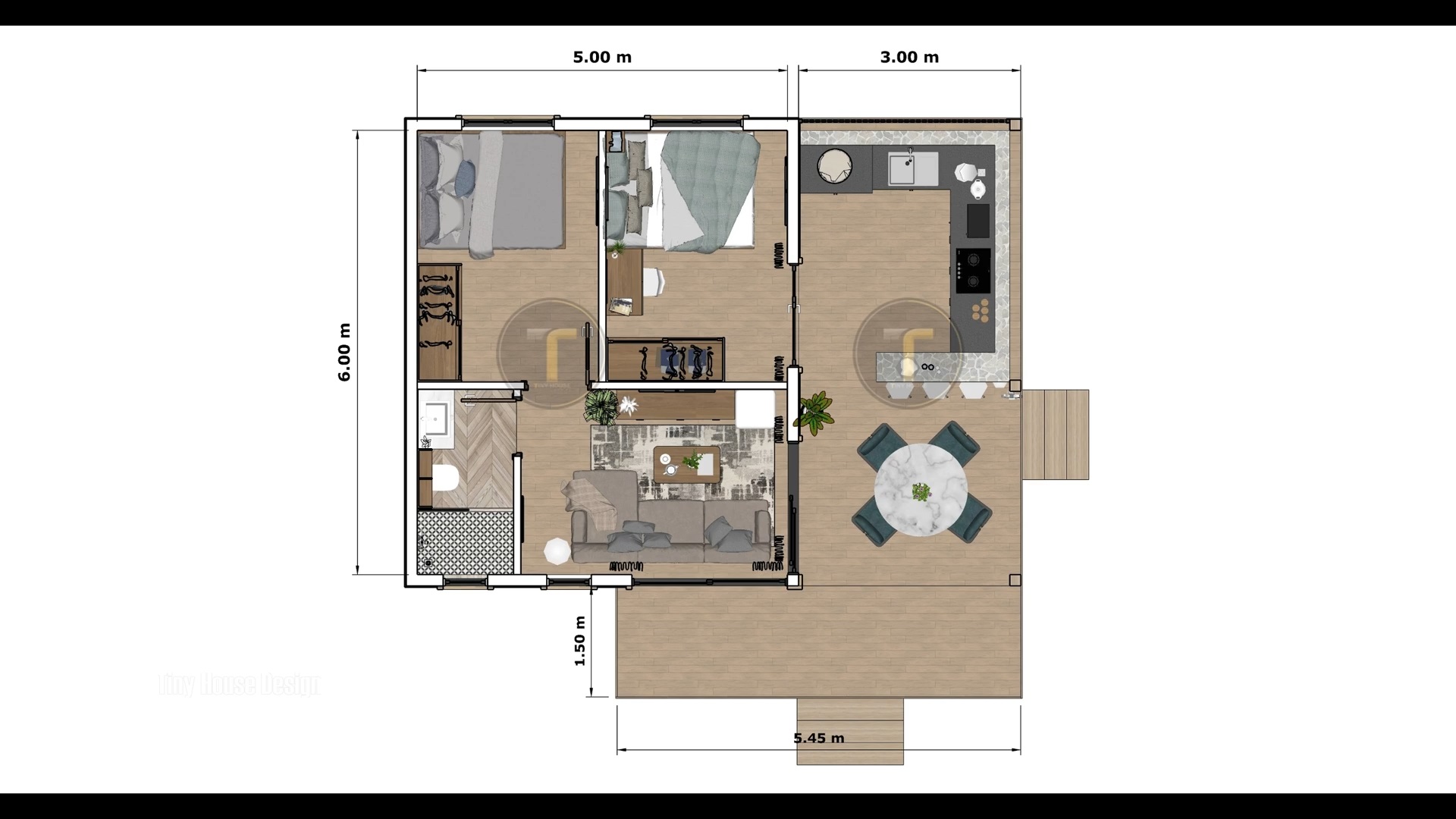
Small House Design 20×26 Feet (6×8 Meter) – 2 Bed, 1 Bath Shed Roof PDF Full Plans
Introduction
The 20×26 feet (6×8 meter) small house design is a modern and space-efficient home designed to provide functionality, comfort, and style. With a well-planned layout featuring 1 bedroom, 1 bathroom, an open living area, a kitchen, and an outdoor terrace, this cozy home is perfect for singles, couples, or as a vacation retreat.
The shed roof design gives the house a contemporary look while ensuring better water drainage and cost-effective construction. The large glass windows and doors allow ample natural light and ventilation, making the indoor spaces feel larger and more connected to nature.
This small house plan is ideal for those looking for a minimalist and affordable living solution without compromising on modern aesthetics and practicality.
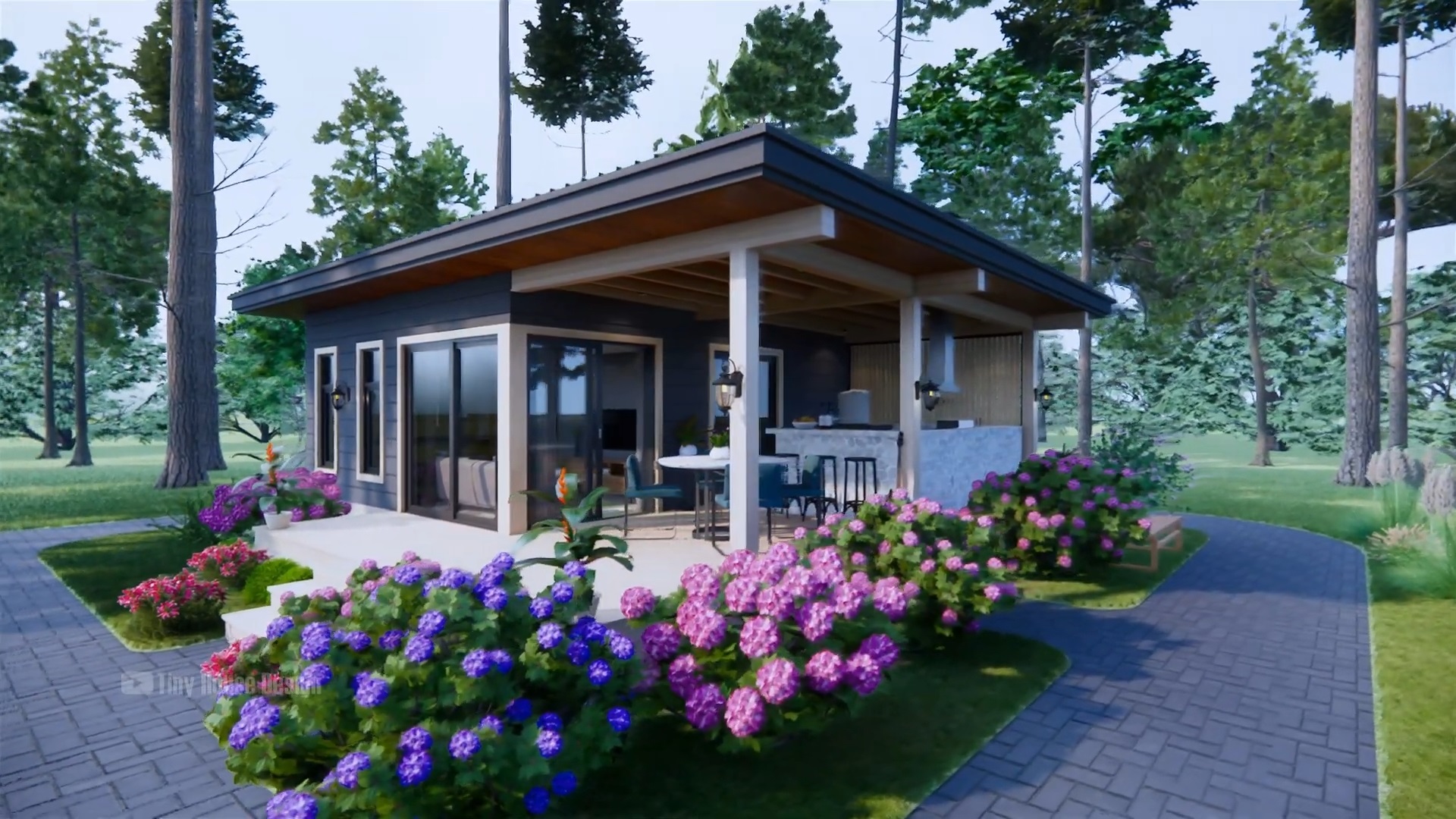
Key Features of the House Plan:
1 Spacious Bedroom – Comfortable and private.
1 Modern Bathroom – Well-designed for convenience.
Open-Concept Living and Dining Area – Spacious and airy.
Fully Functional Kitchen – Smartly designed for efficiency.
Shed Roof Design – Enhances modern aesthetics.
Expansive Outdoor Terrace – Ideal for relaxation and gatherings.
Large Glass Windows and Doors – Enhances natural lighting and ventilation.
Efficient Space Utilization – Perfect for minimalist living.
This tiny house plan is a great choice for modern, cost-effective, and space-saving living.
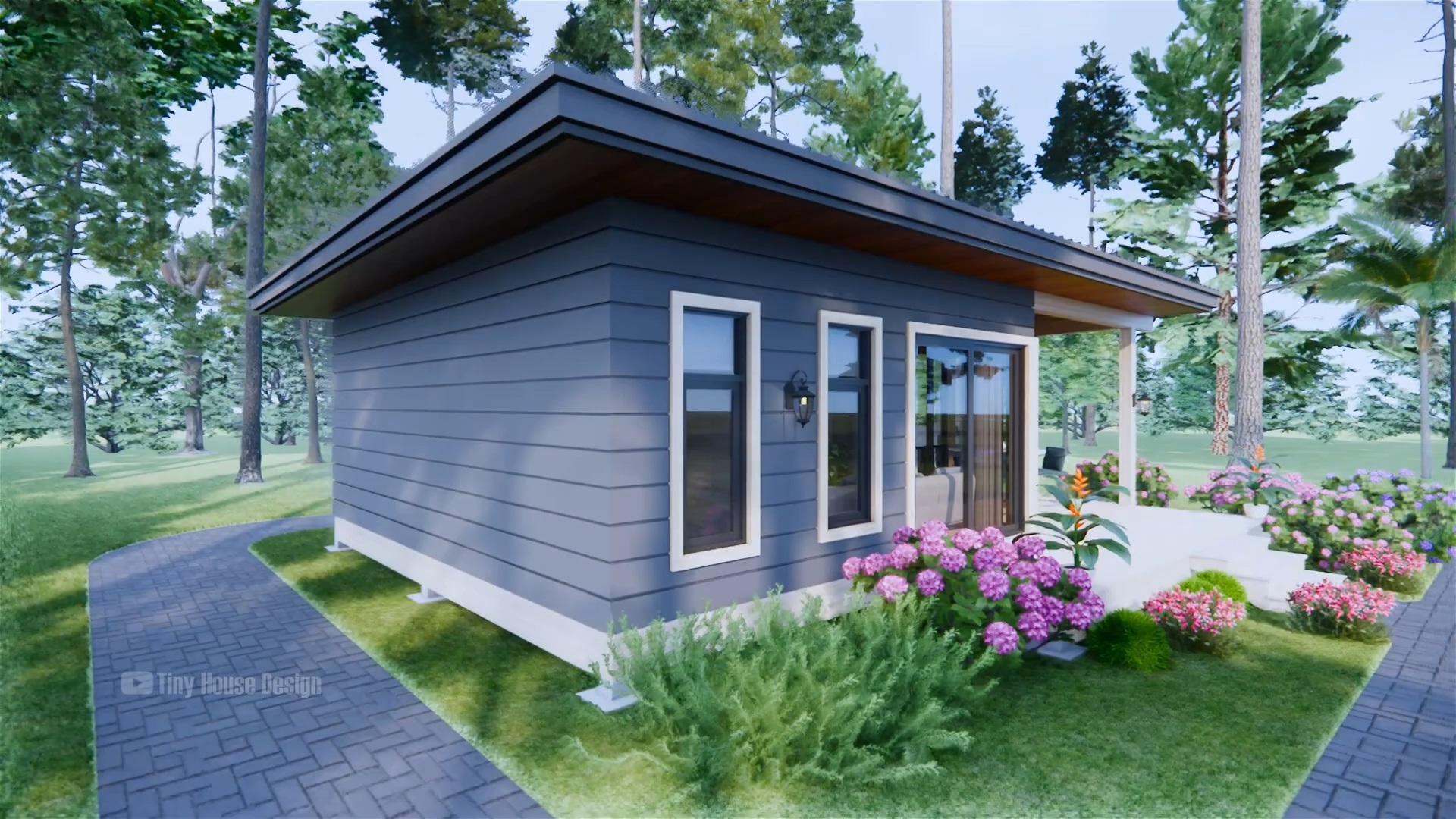
Exterior Design
1. Front Elevation & Façade
- The exterior of the house showcases a modern and stylish look, combining neutral colors with wooden textures.
- Large glass windows and sliding doors create an inviting and open atmosphere.
- The shed roof design adds a sleek and contemporary touch.
- The front garden and landscape enhance the natural beauty of the house.
- The covered terrace area extends the living space outdoors, providing a functional and relaxing environment.
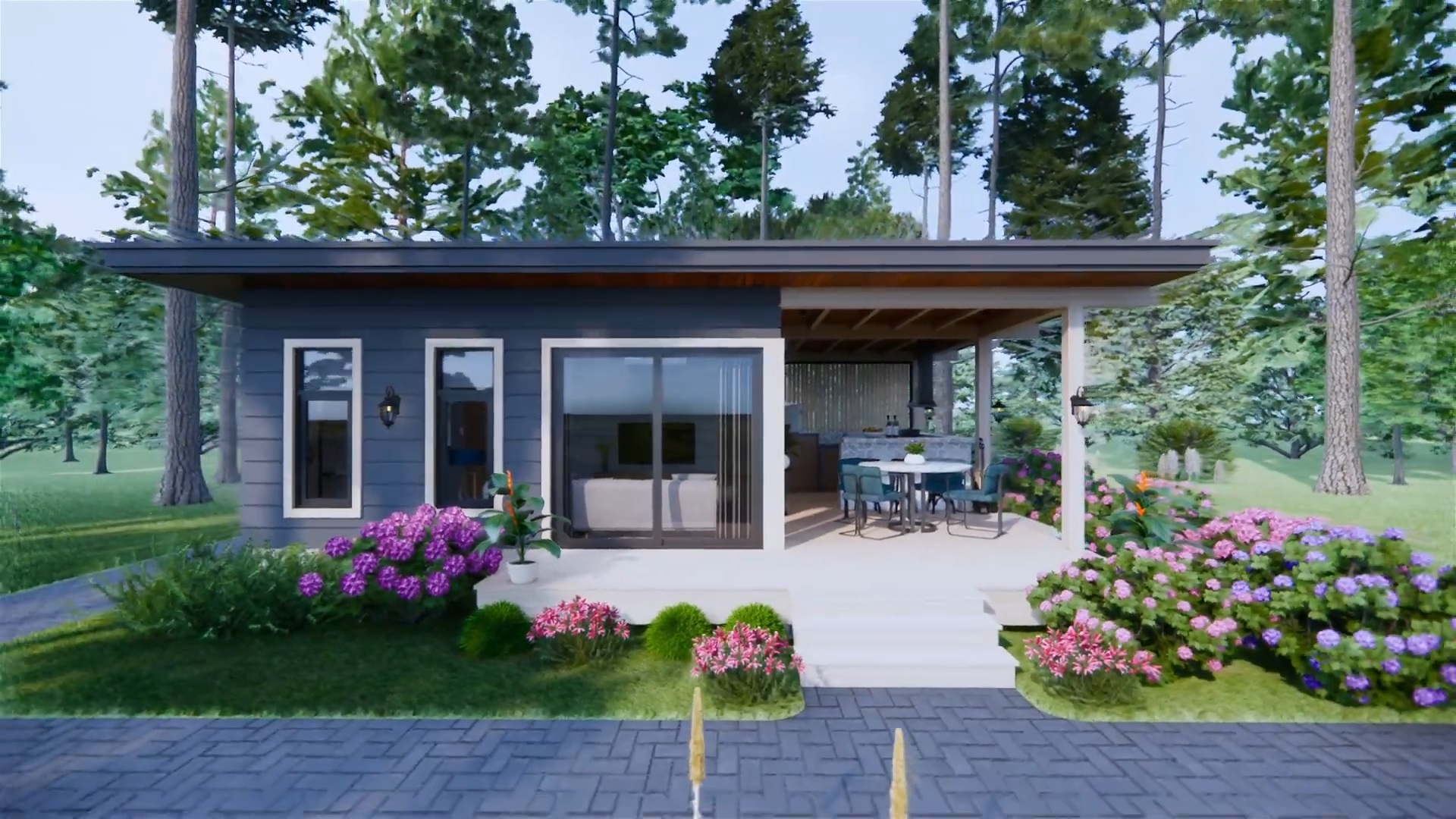
2. Shed Roof Design
The shed roof structure provides several advantages:
Modern and minimalist aesthetic.
Better drainage and rainwater management.
Cost-effective and easy to construct.
Allows for high ceilings, making the interior feel more spacious.
Ideal for installing solar panels or skylights.
The shed roof contributes to the home’s energy efficiency and modern appeal, making it an excellent architectural choice.
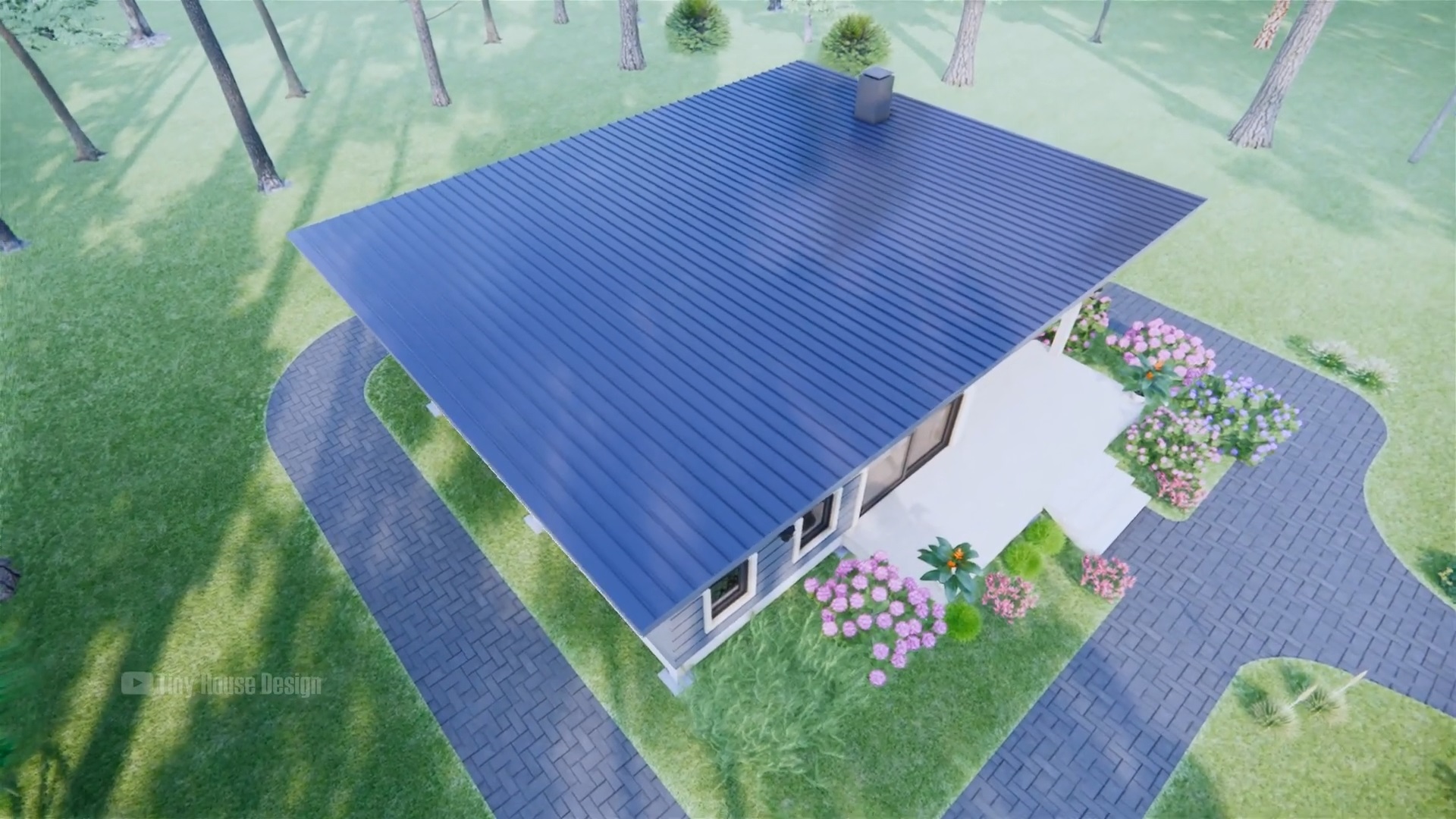
3. Outdoor Terrace
One of the key highlights of this house plan is the expansive outdoor terrace, which enhances both functionality and aesthetics.
Uses of the terrace:
A perfect space for morning coffee or outdoor meals.
A great area for entertaining guests or relaxing.
An extension of the living area, making the house feel larger.
Can be decorated with plants, outdoor furniture, or lighting for ambiance.
This outdoor space enhances the connection between nature and indoor living, making it a valuable feature of the house.
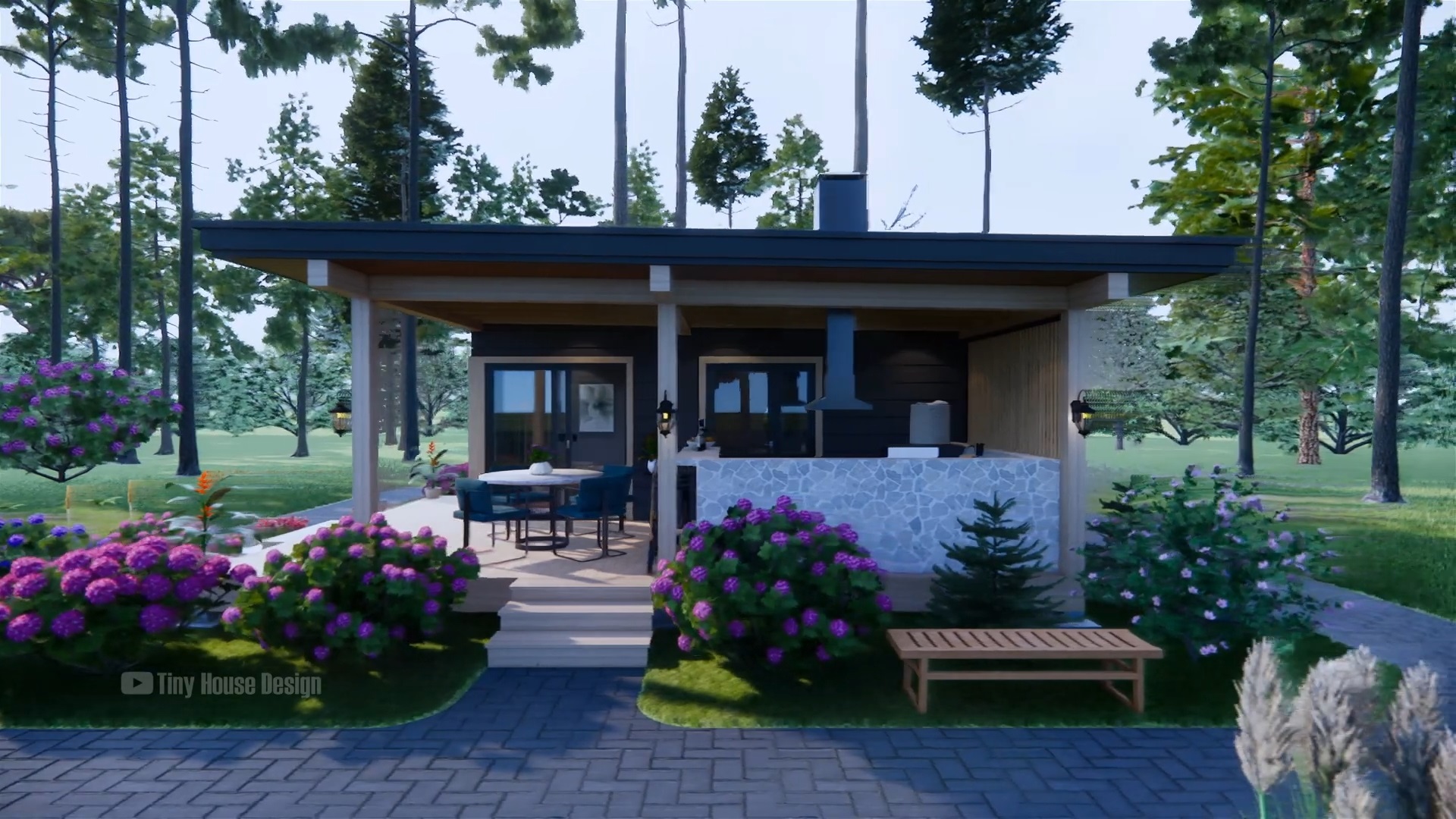
Interior Layout & Floor Plan
The 20×26 feet (6×8 meter) house plan is designed with an efficient and functional layout, ensuring every inch of space is utilized effectively.
Floor Plan Overview:
1️⃣ Living & Dining Area – Open-plan layout for maximum space utilization.
2️⃣ Kitchen – Fully equipped and efficient.
3️⃣ Bedroom – Cozy and private.
4️⃣ Bathroom – Modern and functional.
5️⃣ Outdoor Terrace – Extends the living area.
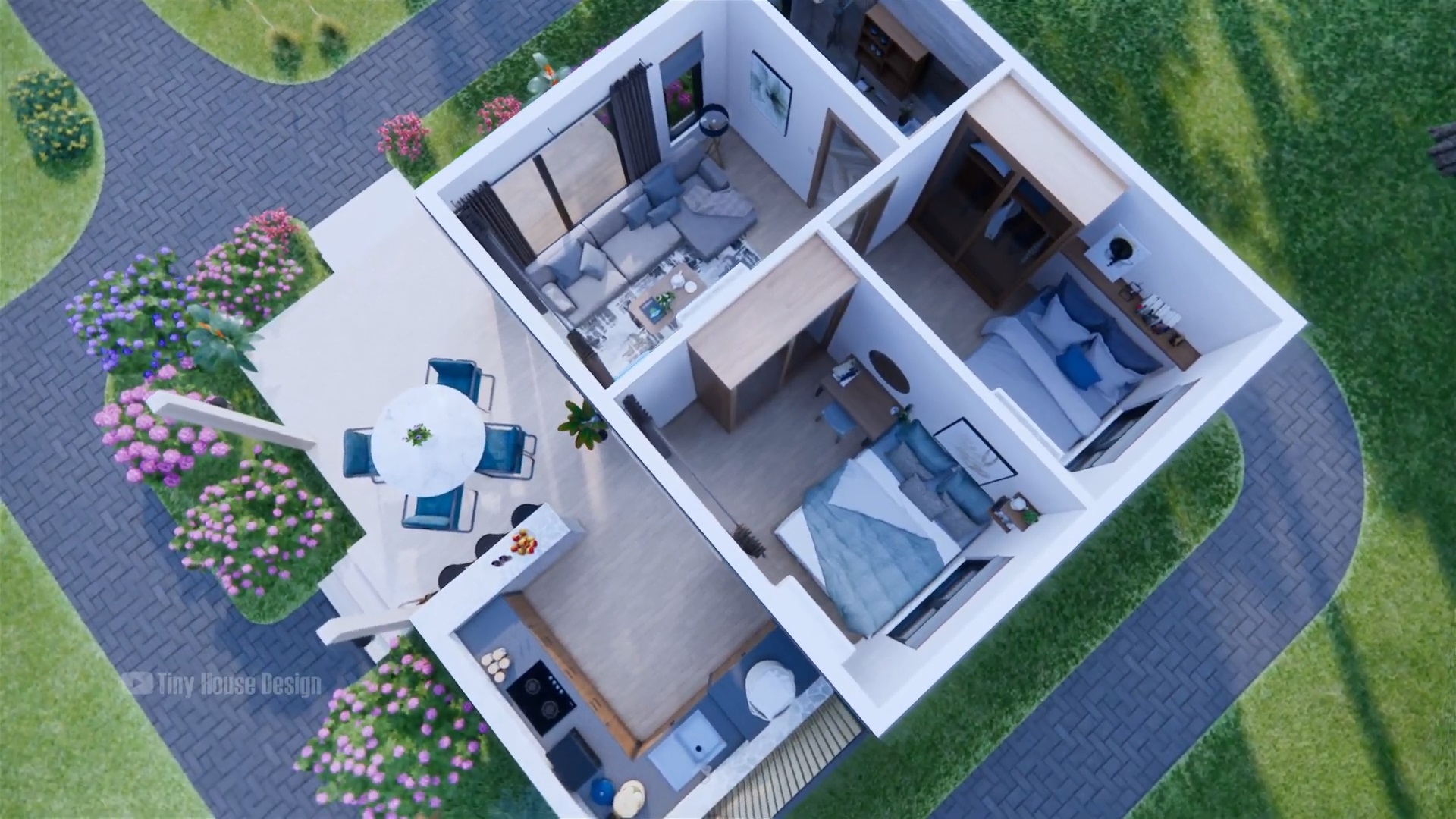
1. Living Room (12 sqm)
- The living area is designed for relaxation and entertainment.
- Features include:
A comfortable sofa and coffee table.
A stylish TV unit for entertainment.
Large windows allowing ample natural light.
Neutral color tones for a warm and cozy atmosphere.
This open-concept space seamlessly connects to the dining area and outdoor terrace, making it feel larger and more inviting.
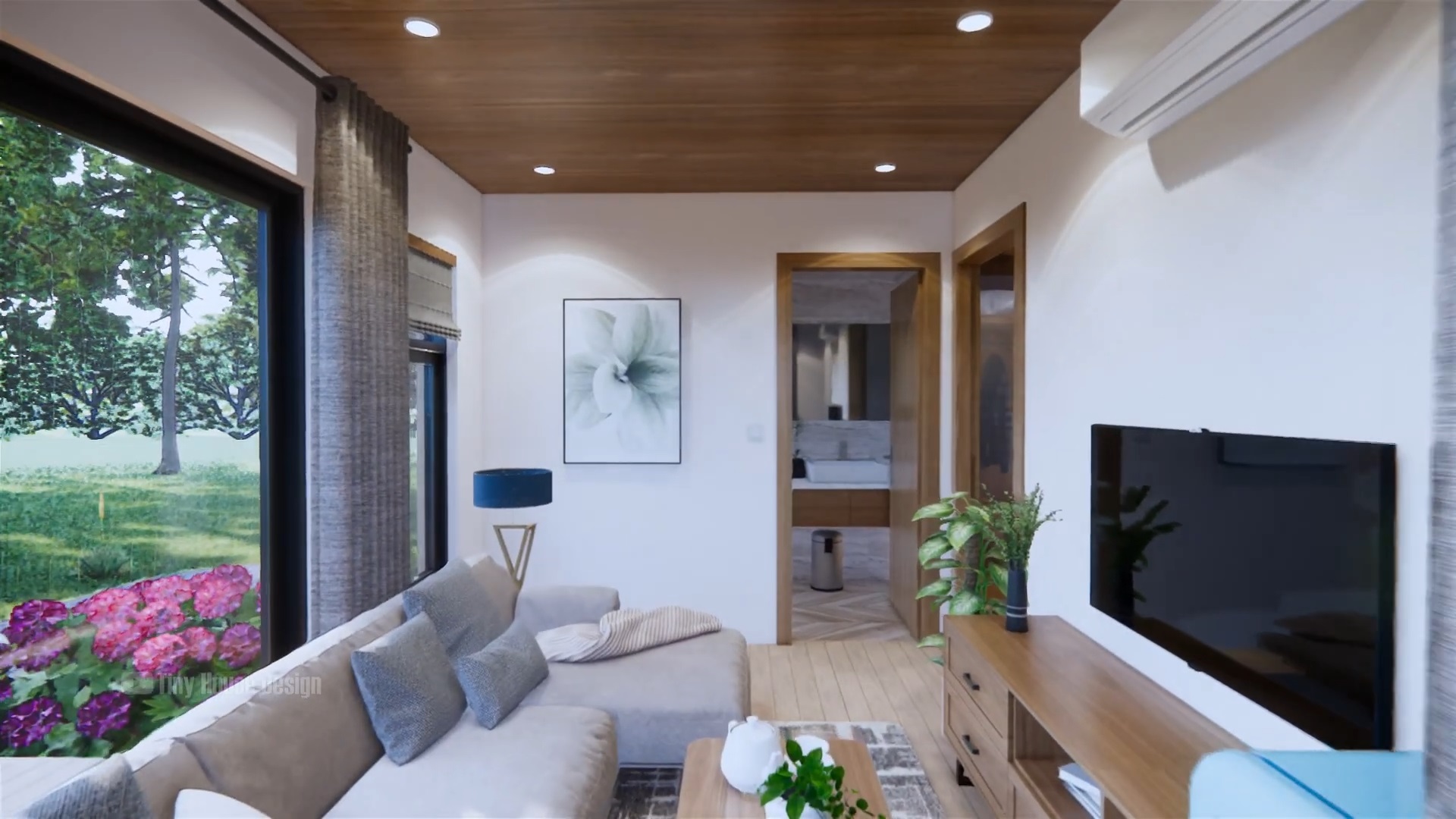
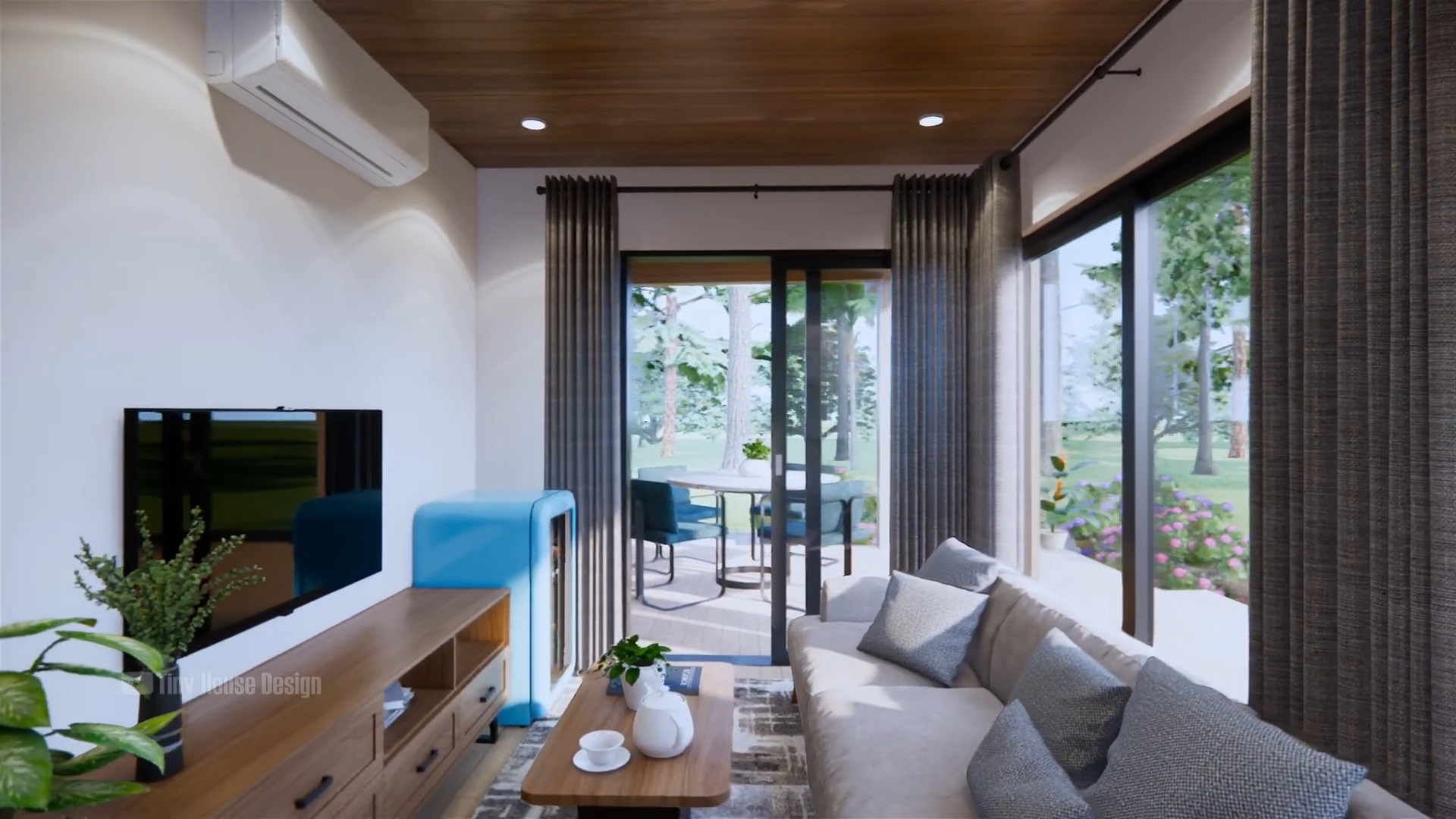
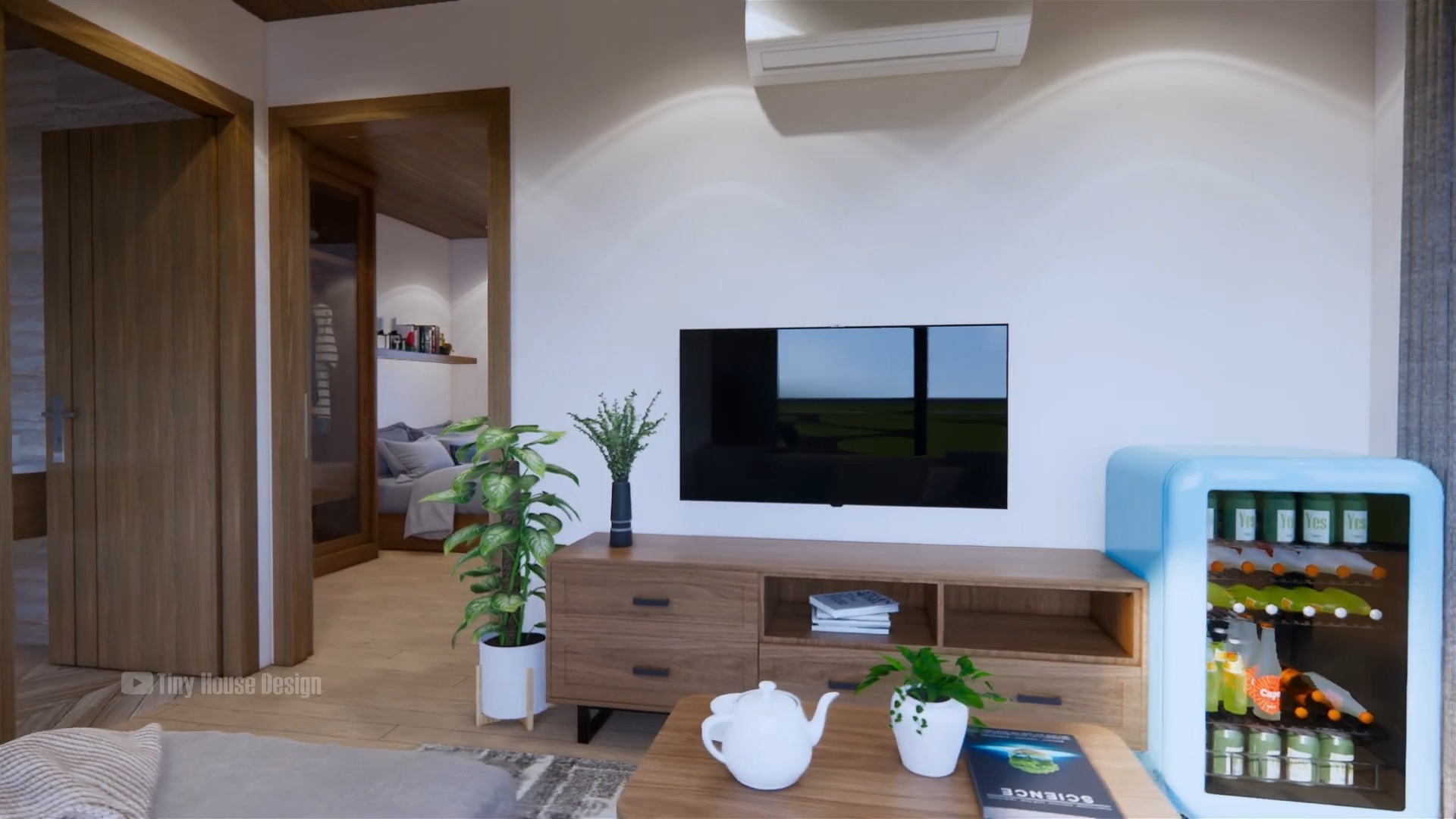
2. Dining Area (6 sqm)
- The dining space is integrated into the open floor plan, ensuring efficient use of space.
- Includes:
A modern dining table with seating for 4.
Minimalist pendant lighting for ambiance.
Easy access to both the kitchen and outdoor terrace.
This dining area is perfect for daily meals and small gatherings, maintaining a modern and elegant feel.
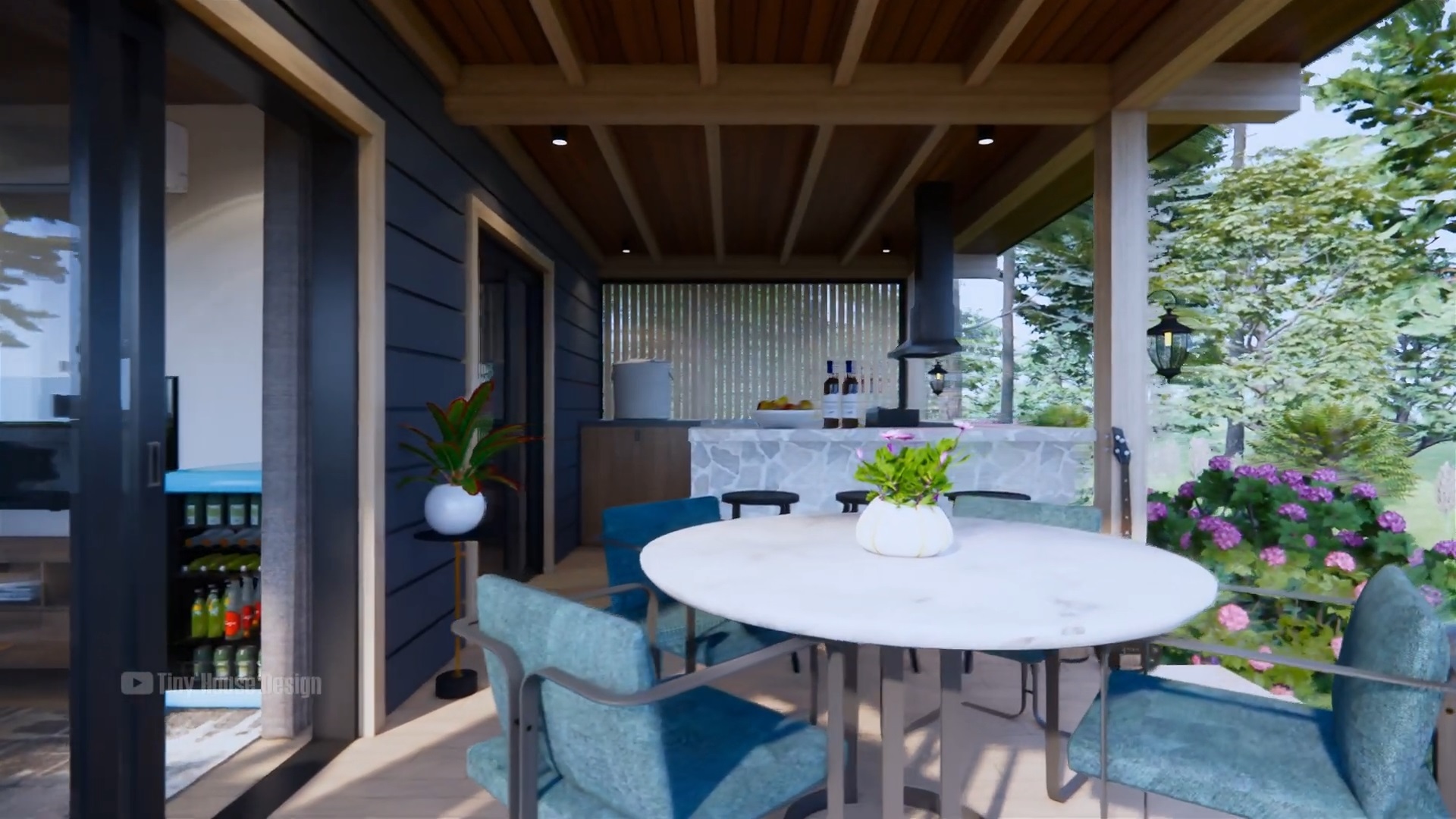
3. Kitchen (8 sqm)
- The kitchen is compact yet highly functional.
- Features include:
A well-organized layout with built-in cabinets.
Space for a refrigerator, stove, and sink.
Smart storage solutions for efficiency.
Modern countertops and backsplash for style.
This kitchen is designed for convenience, ensuring maximum functionality in a small space.
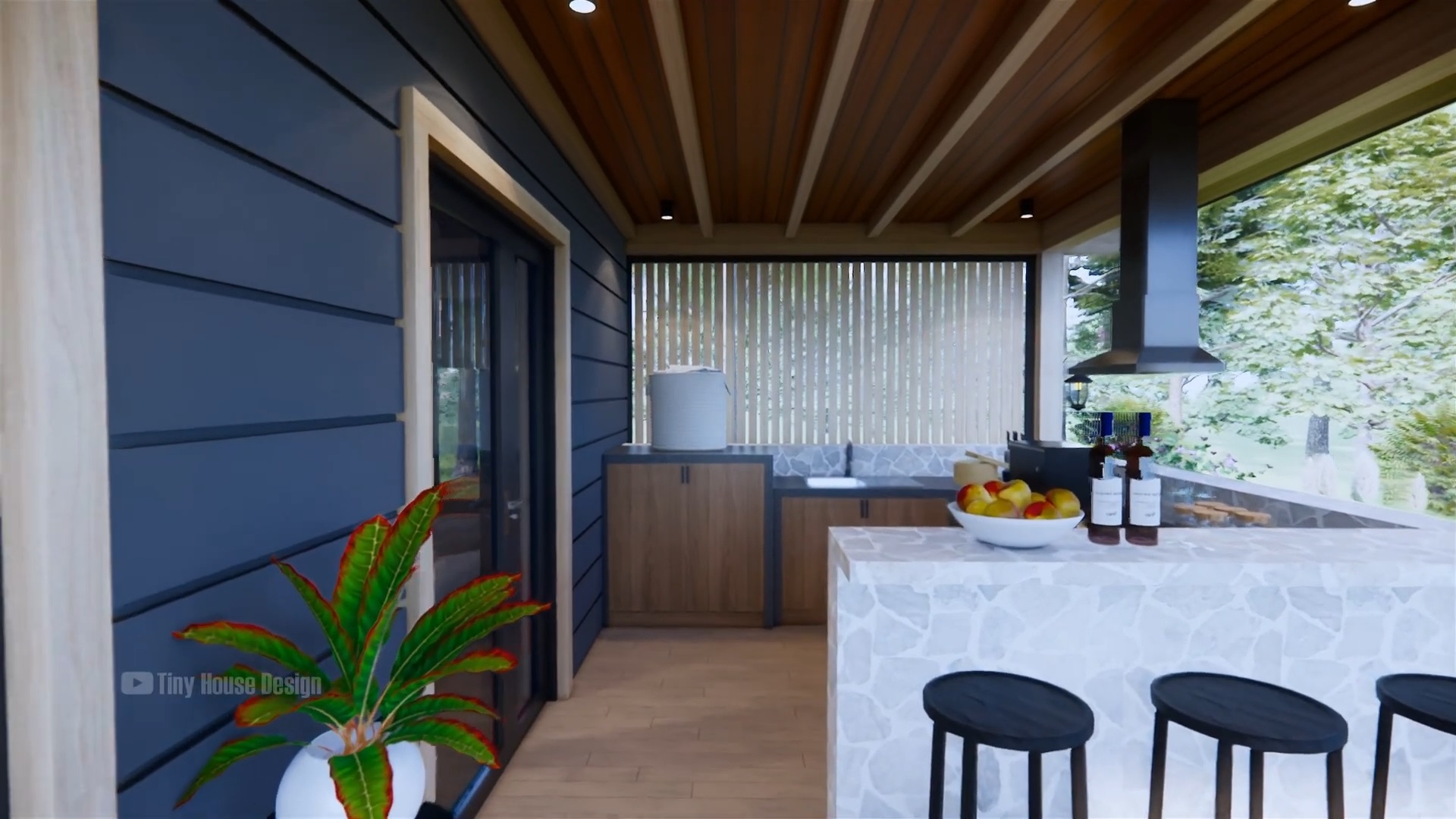
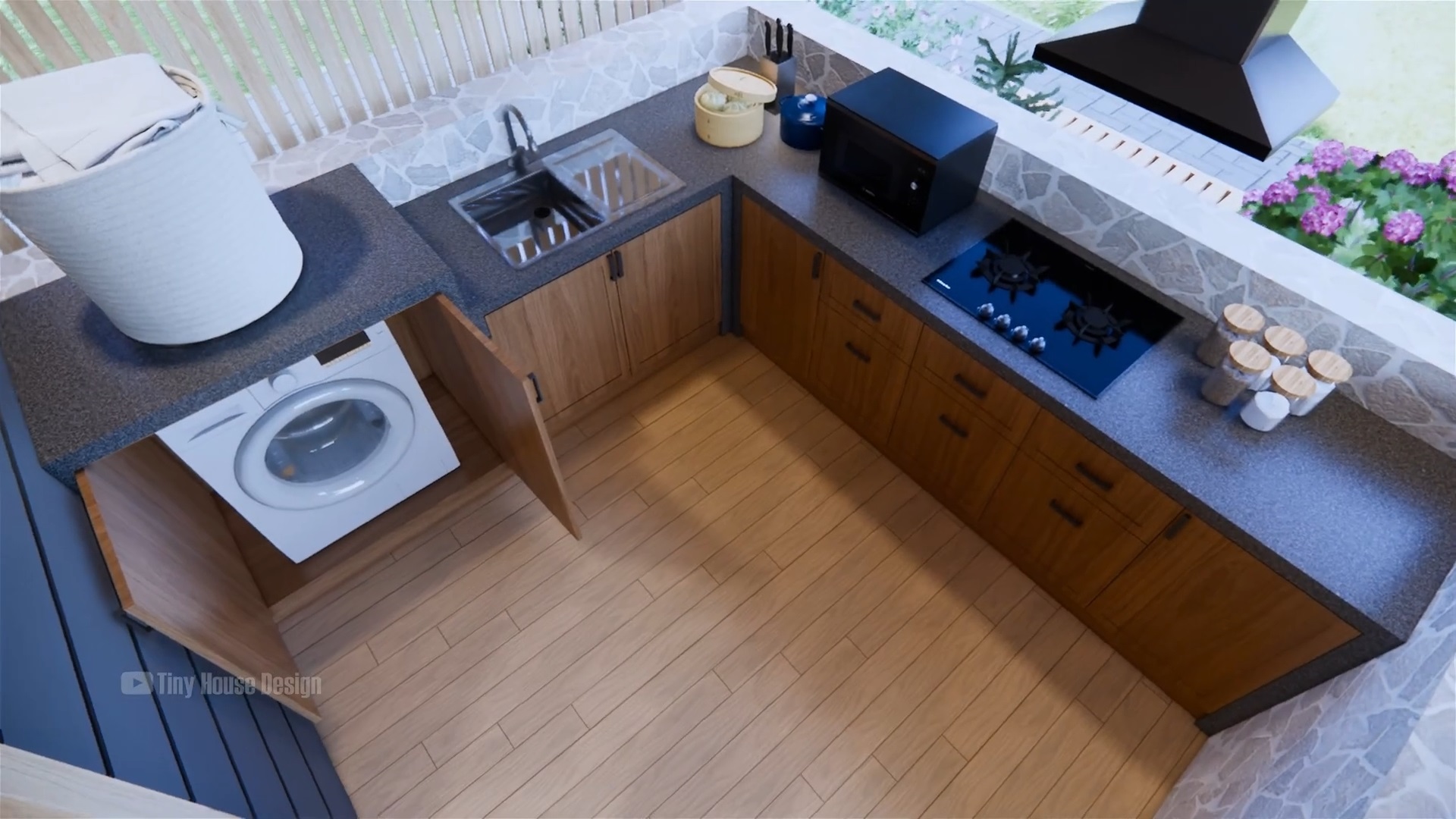
4. Bedroom (14 sqm)
- The cozy bedroom serves as a peaceful retreat.
- Features include:
A comfortable queen-size bed.
A wardrobe for storage.
Bedside tables with lamps.
Large windows for natural lighting and ventilation.
This bedroom is designed to be both functional and aesthetically pleasing, ensuring a restful environment.
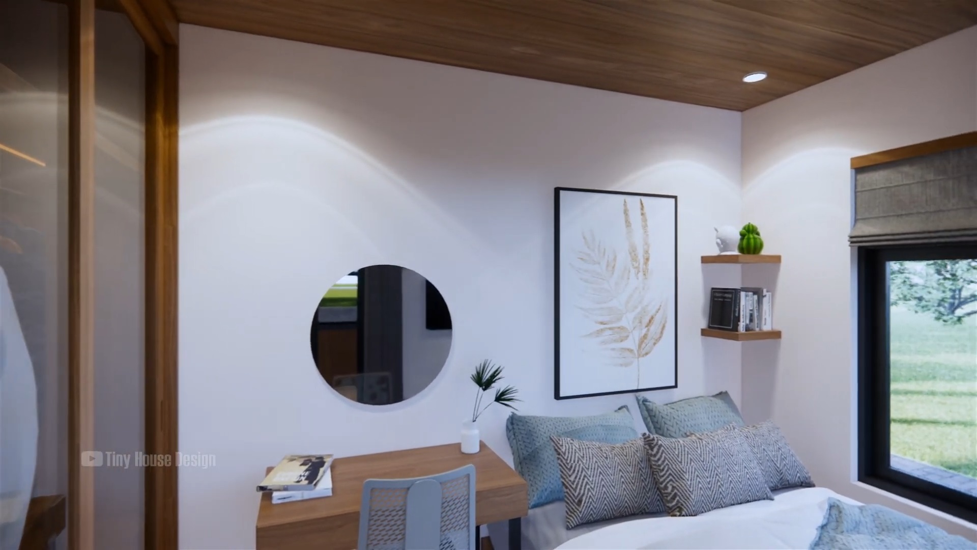
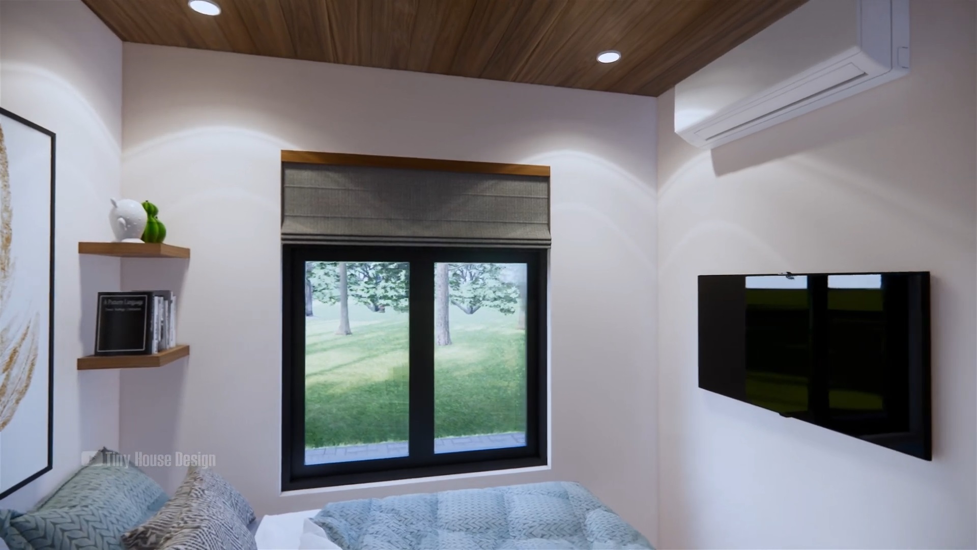
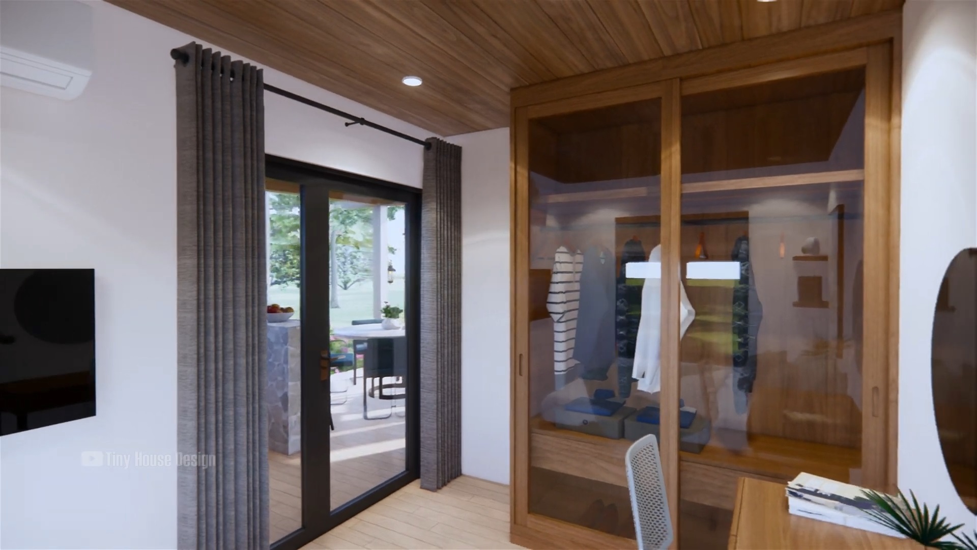
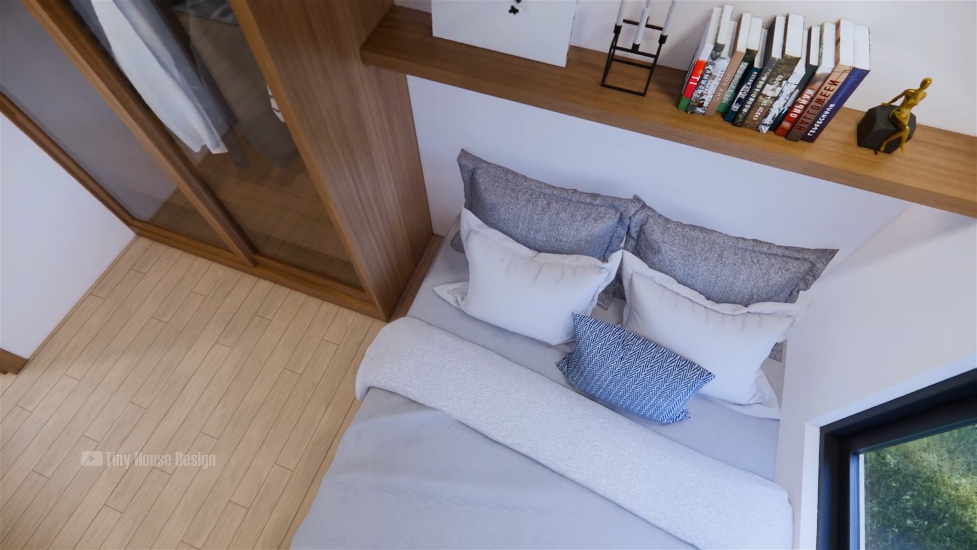
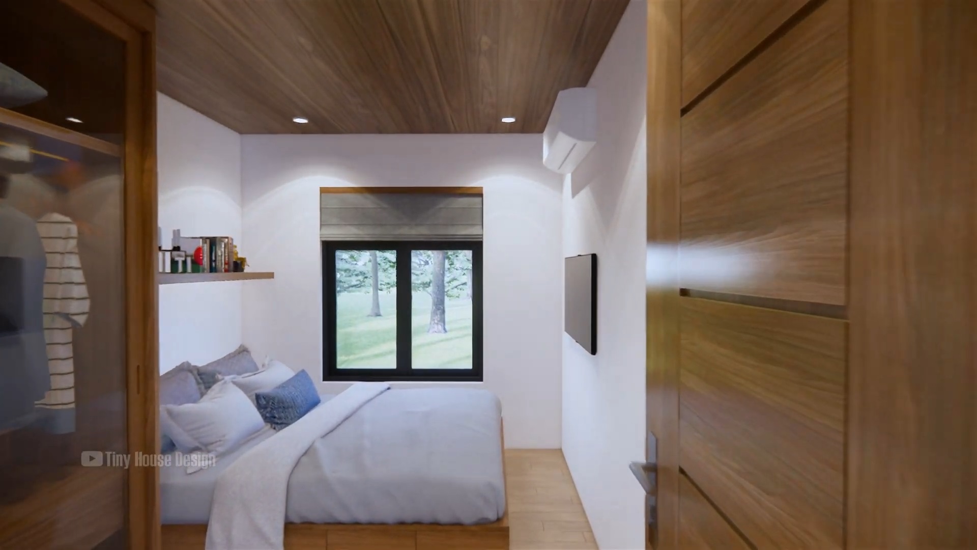
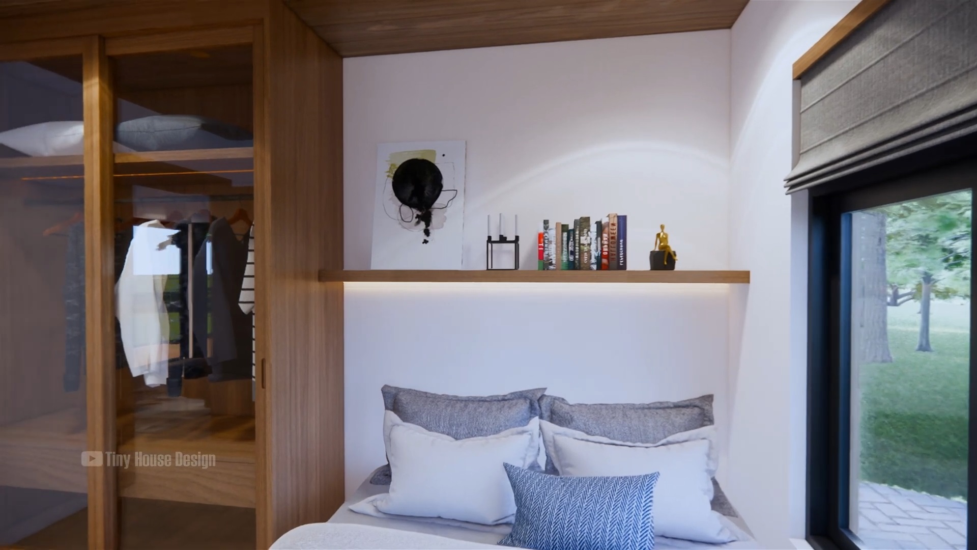
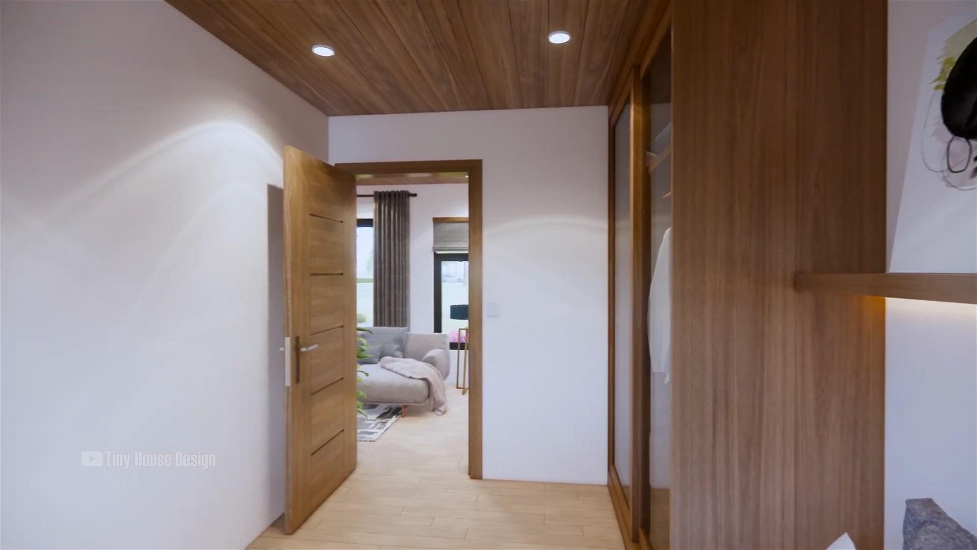
5. Modern Bathroom (6 sqm)
- The bathroom is designed with contemporary elements.
- Features include:
- A walk-in shower with a glass partition.
A stylish vanity with mirror and storage.
A modern toilet with space-saving design.
Elegant wall tiles for a clean and luxurious look.
This bathroom is compact yet highly functional, providing all essential amenities in a stylish setting.
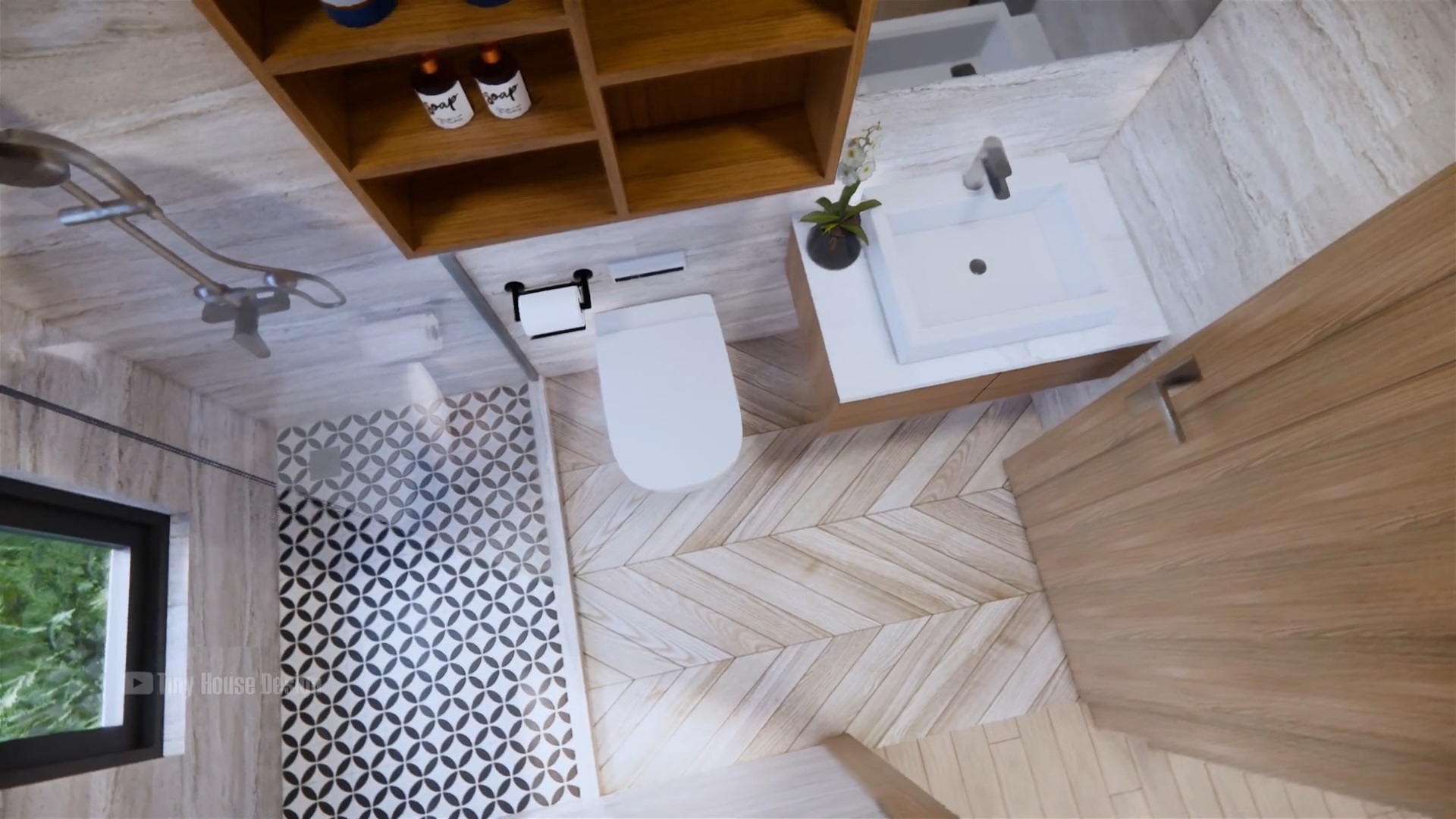
Additional Features
1. Energy Efficiency & Sustainability
- Large windows and sliding glass doors enhance natural light and reduce energy costs.
- The shed roof is ideal for solar panels, making the house more sustainable.
- Proper insulation helps maintain indoor temperatures, reducing the need for artificial heating/cooling.
2. Smart Space Utilization
Open-concept layout ensures efficient use of space.
Multi-functional furniture maximizes usability.
Seamless indoor-outdoor transition enhances spaciousness.
3. Cost-Effective & Low Maintenance
Simple and efficient architectural design lowers construction costs.
Minimal upkeep required for long-term durability.
Ideal for those seeking an affordable and stylish home.
Who Is This House Perfect For?
Individuals or couples looking for a modern and efficient home.
Ideal for vacation homes, Airbnb rentals, or weekend getaways.
Great for those who love minimalist and contemporary designs.
Perfect for those seeking an affordable yet stylish home.
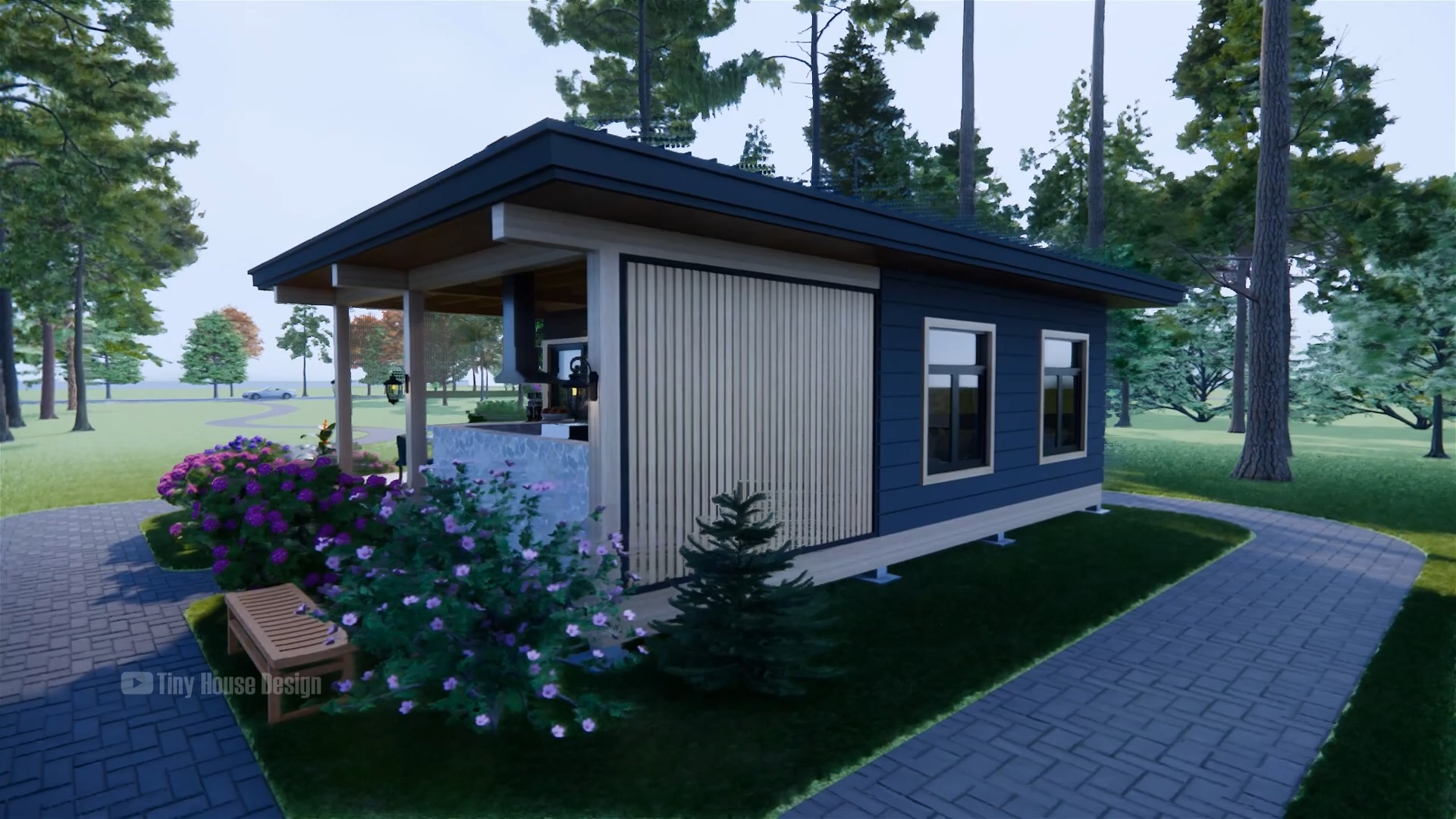
Conclusion
The Small House Design 20×26 Feet (6×8 Meter) – 1 Bed, 1 Bath with Shed Roof PDF Full Plan is a well-designed, modern, and functional tiny home that offers comfort, efficiency, and style.
With its open-concept layout, spacious terrace, and contemporary shed roof design, this home is perfect for modern living. The smart use of space, cost-effective construction, and energy-efficient features make it an ideal choice for small homeowners, rental properties, or vacation retreats.
If you’re looking for a compact, affordable, and stylish home, this house plan is a fantastic option!

YOU WILL RECEIVED THE DETAILING AS BELOW AFTER BUYING THIS PLAN
PLANS INCLUDE FULL PDF:
Footing, Beam, Column Location plan
Exterior / Interior wall Dimension Plan
Roof Beam Plan
Roof Plan
Elevations plans
Cross Section plans
Lighting location Plan
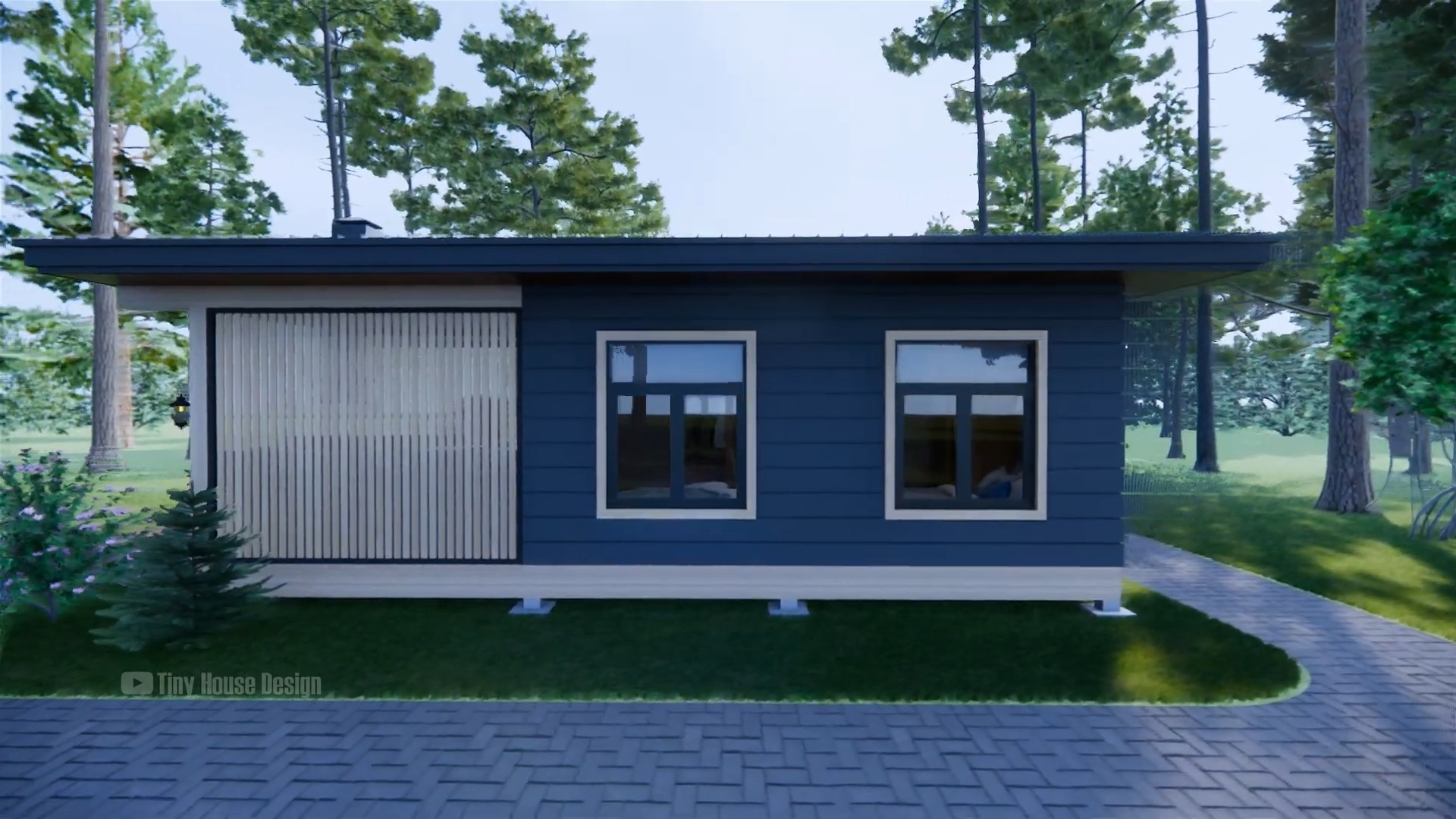
You are purchasing the PDF file for this plan. Print it out whenever you like, as many times as you like.
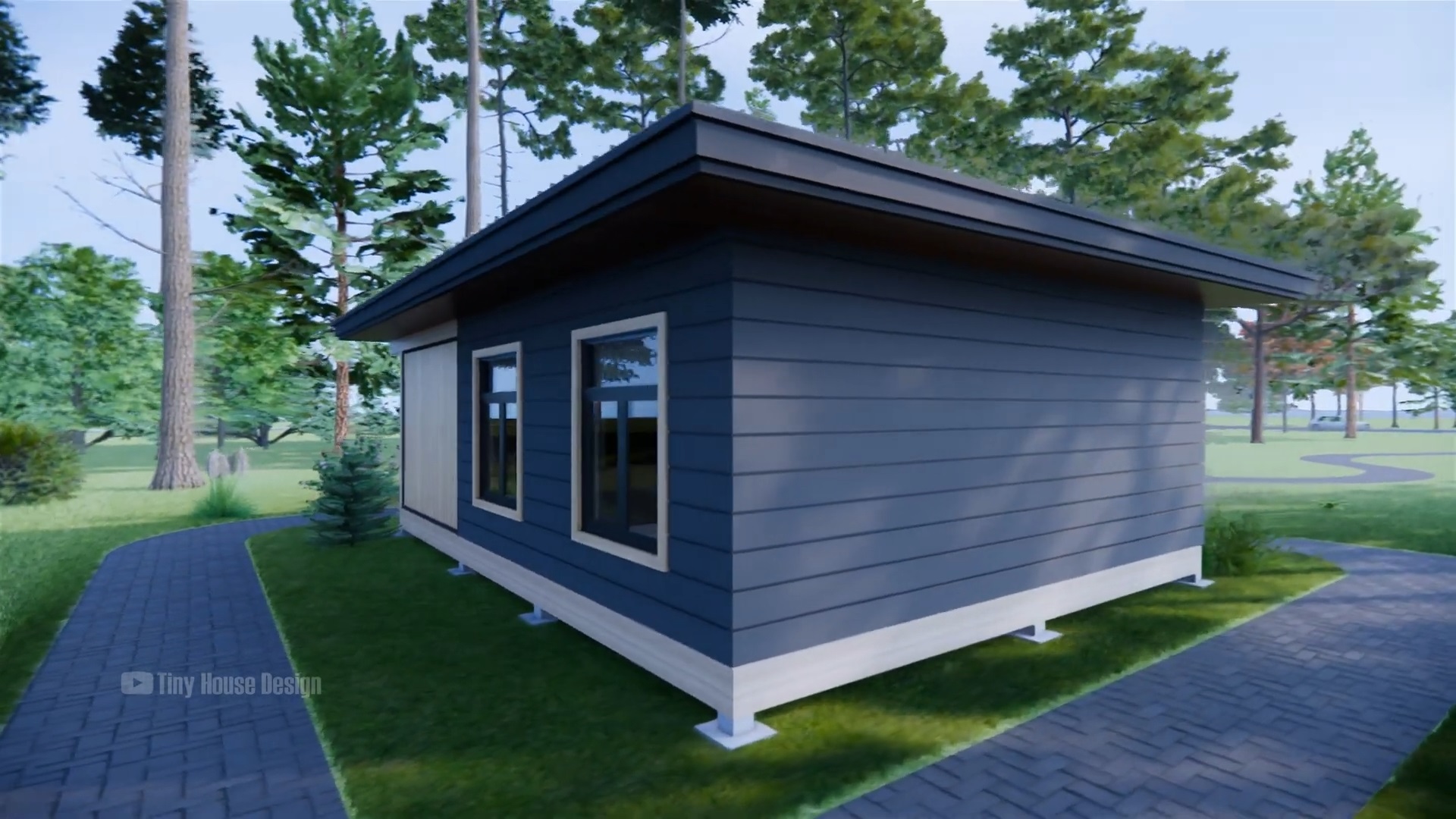
Delivery Instant Download after payment.
IN THESE PLANS
- Each plan set is at A4 scale and includes the following drawings:
- Elevations: Shows the front, sides, and rear, including exterior materials, trim sizes, roof pitches, etc.
- Main Floor Plan: Shows placement and dimensions of walls, doors & windows. Includes the location of appliances, beams, ceiling heights, etc.
- Second Floor Plan (if any): Shows the second floor in the same detail as the main floor. Includes second floor framing and details.
- Foundation or Slab Plan: Floor and Deck Joist Sizes, Spacing and Direction, Electrical Locations (if applicable)
- Roof Framing: Shows roof outlines, All Beam and Header Heights and Locations, All Hips, Gables, Ridges and Valleys.
- Section: Shows a cross-section of the home. Shows Floor Joist Size and Spacing, Floor-To-Floor Heights, Non-Typical Plate Heights Indicated
- Electrical Plan: A schematic layout of all lighting, switches and electrical outlets. (Location only)
We give you all the files, so you can edited by your self or your Architect, Contractor.
Facebook Page: HOUSE PLANS 3D
Facebook Group: SamHousePlans
More Plans Download On Youtube: House Plans Channel

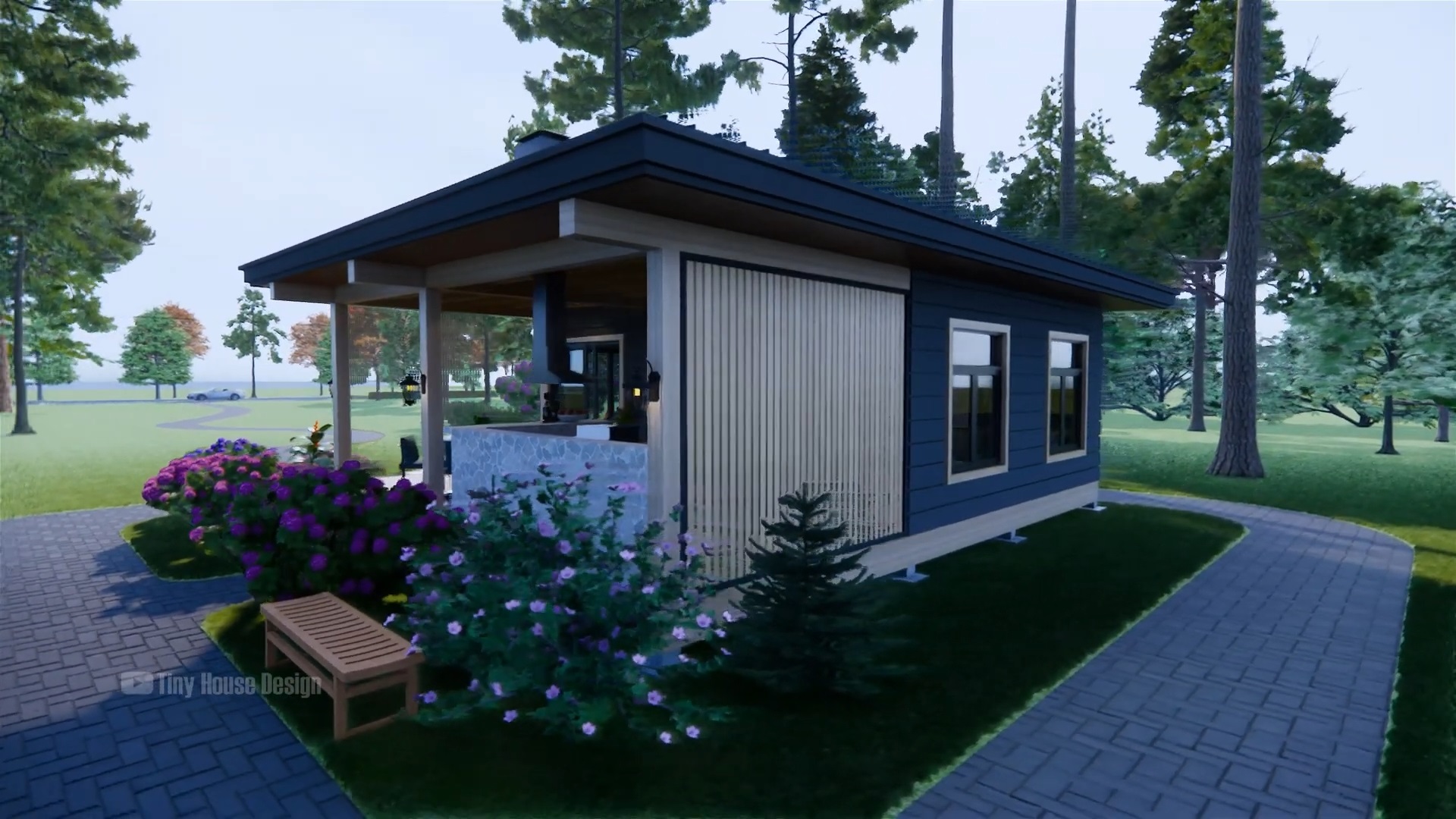
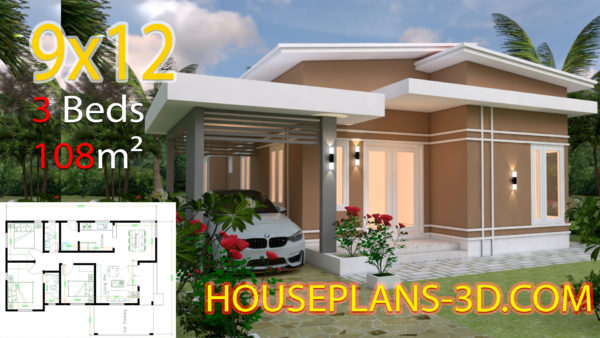
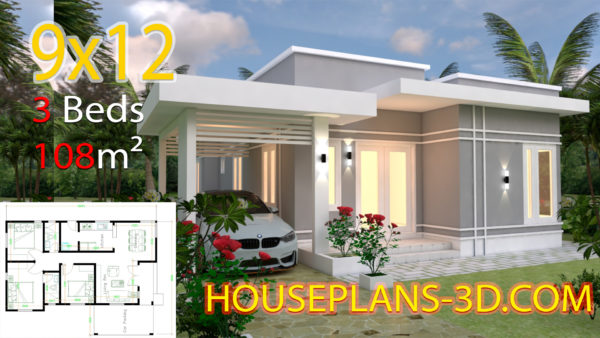
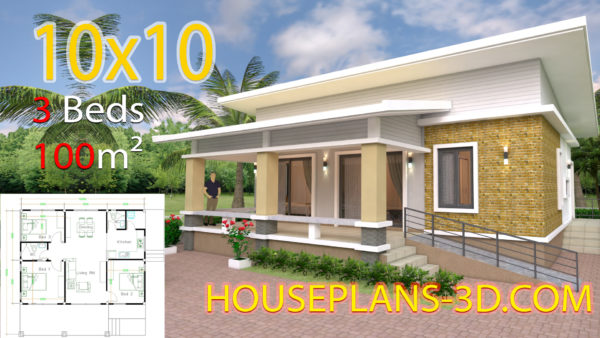
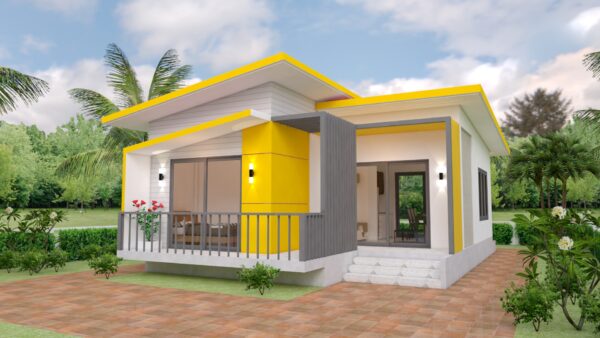
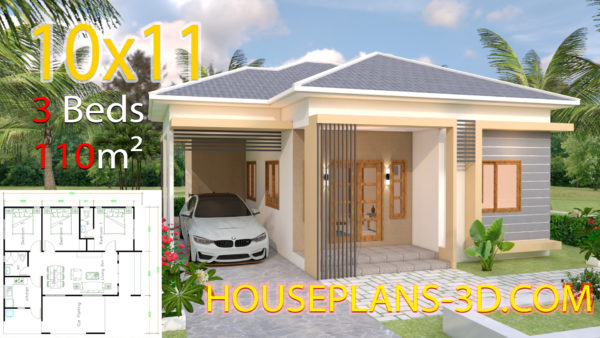
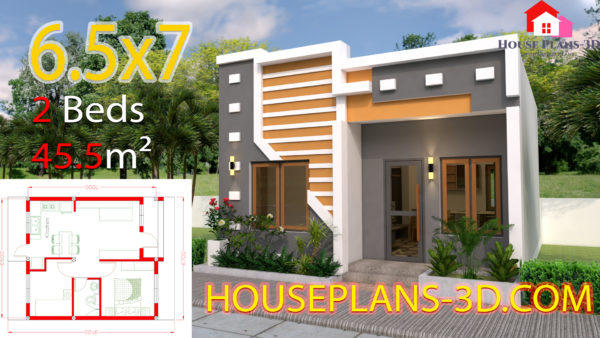

Reviews
There are no reviews yet.