Description
Small House Design 6×11 Meter Home Design 20×36 Feet with 2 Bedroom 1 Bath PDF Full Plan
Small House Design 6×11 Floor Plans Has:
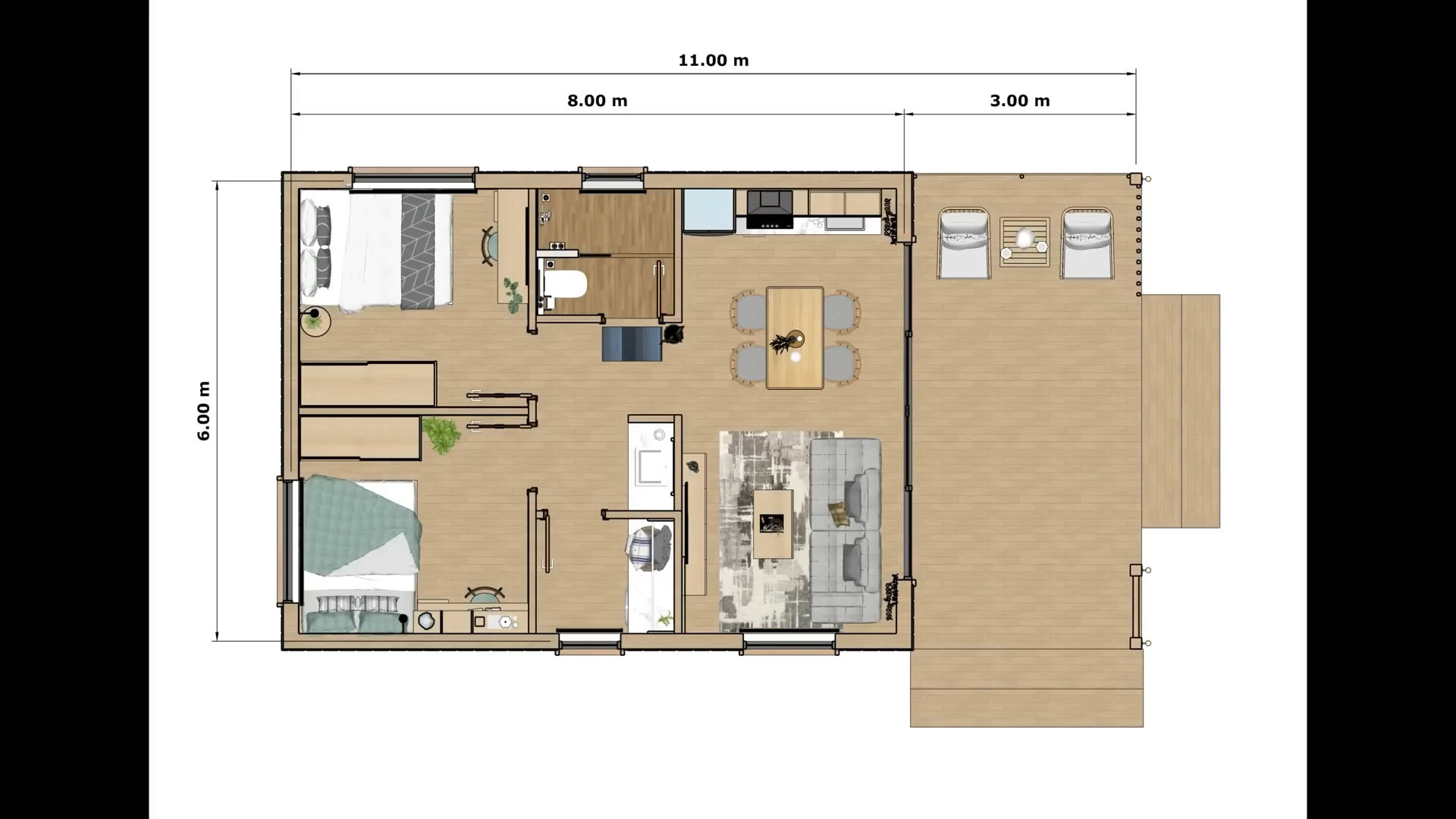
Exterior Small House Design 6×11 with 2 Bedrooms
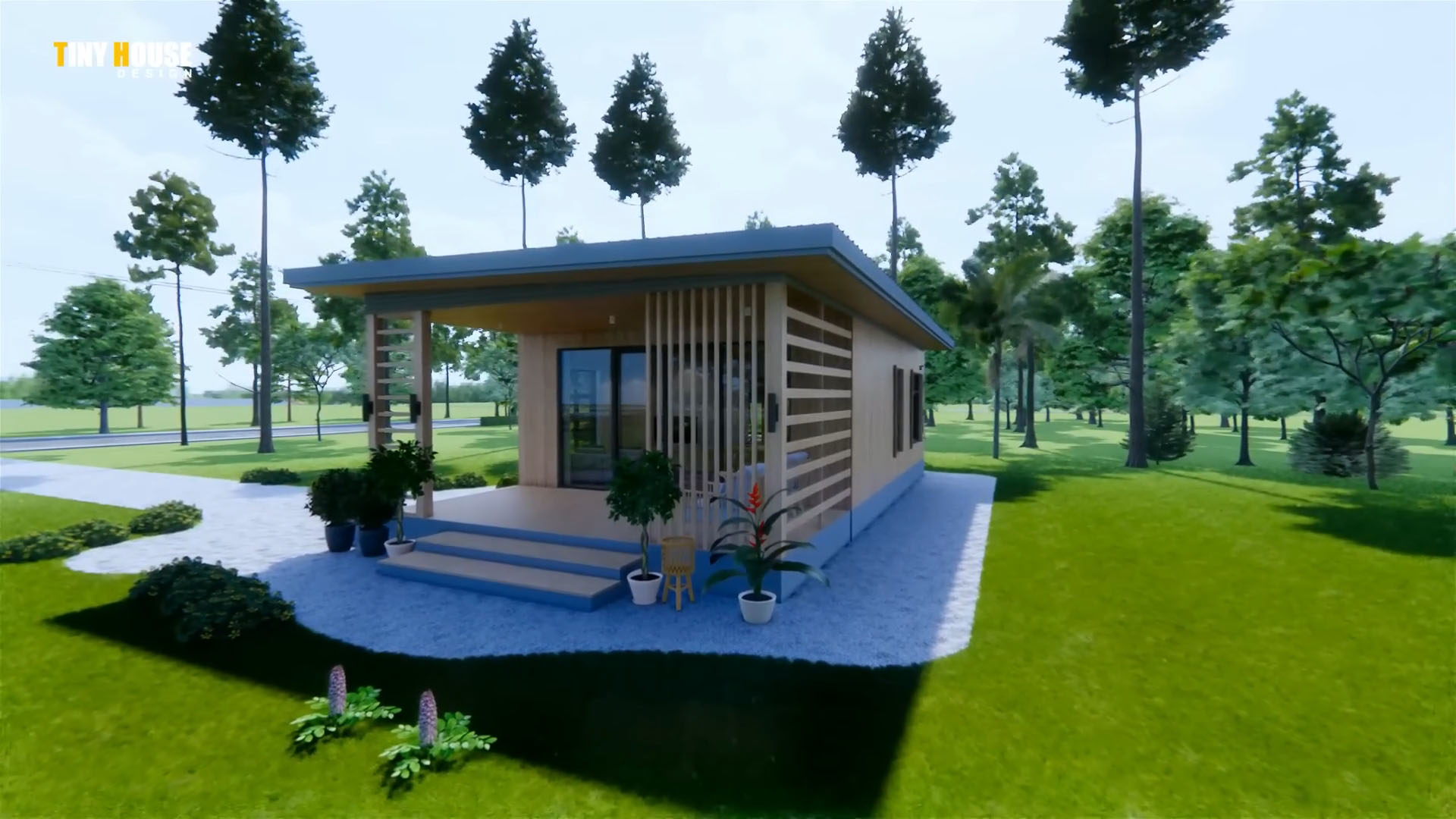
The Roof:
This home is a spacious design with a roomy living room. This home is perfect for the outdoorsy types who want to live in one of the most beautiful areas in the world.
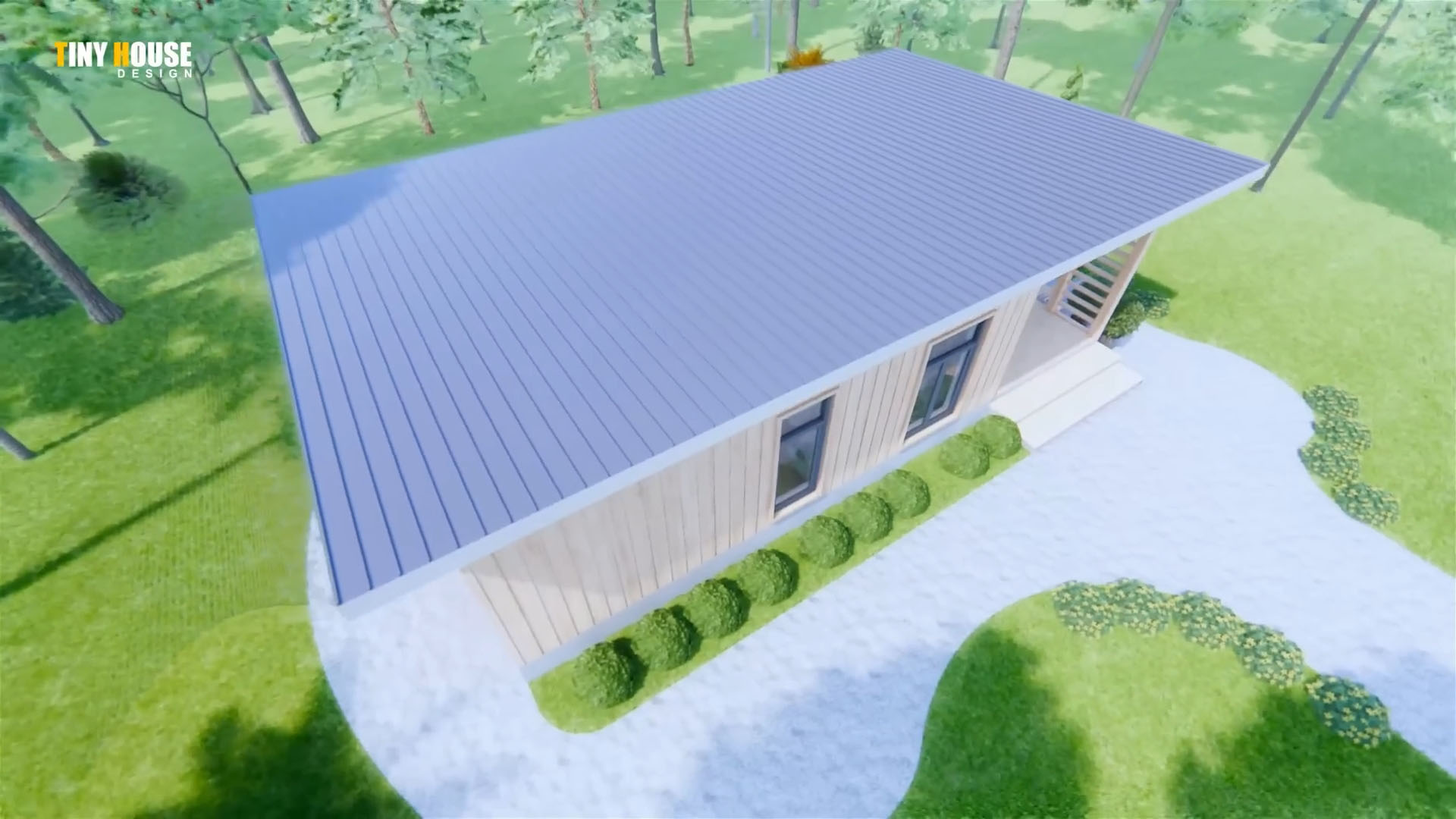
House Short Description:
Watch the vdo for full detail:
Exterior Design 3d:
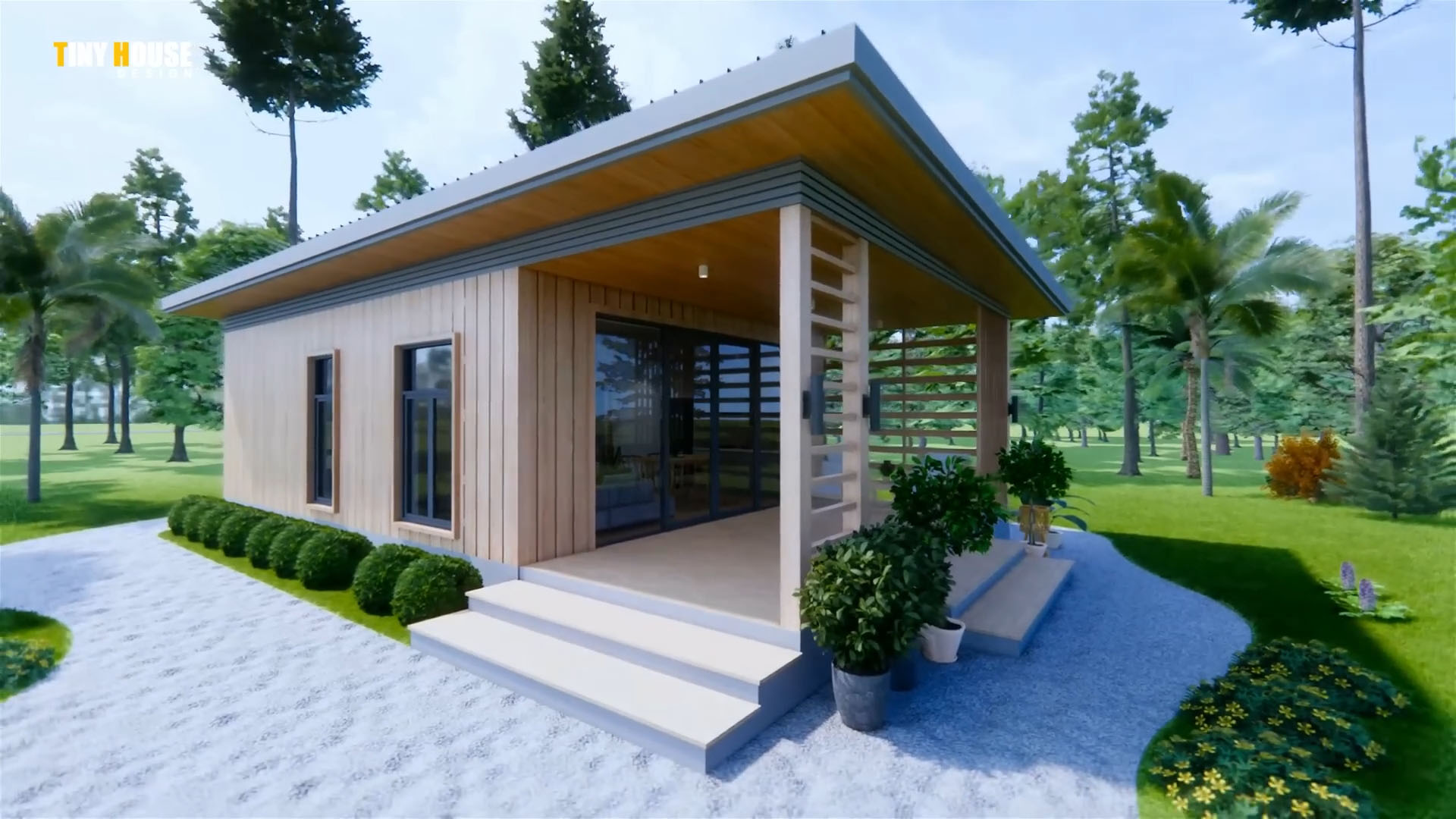
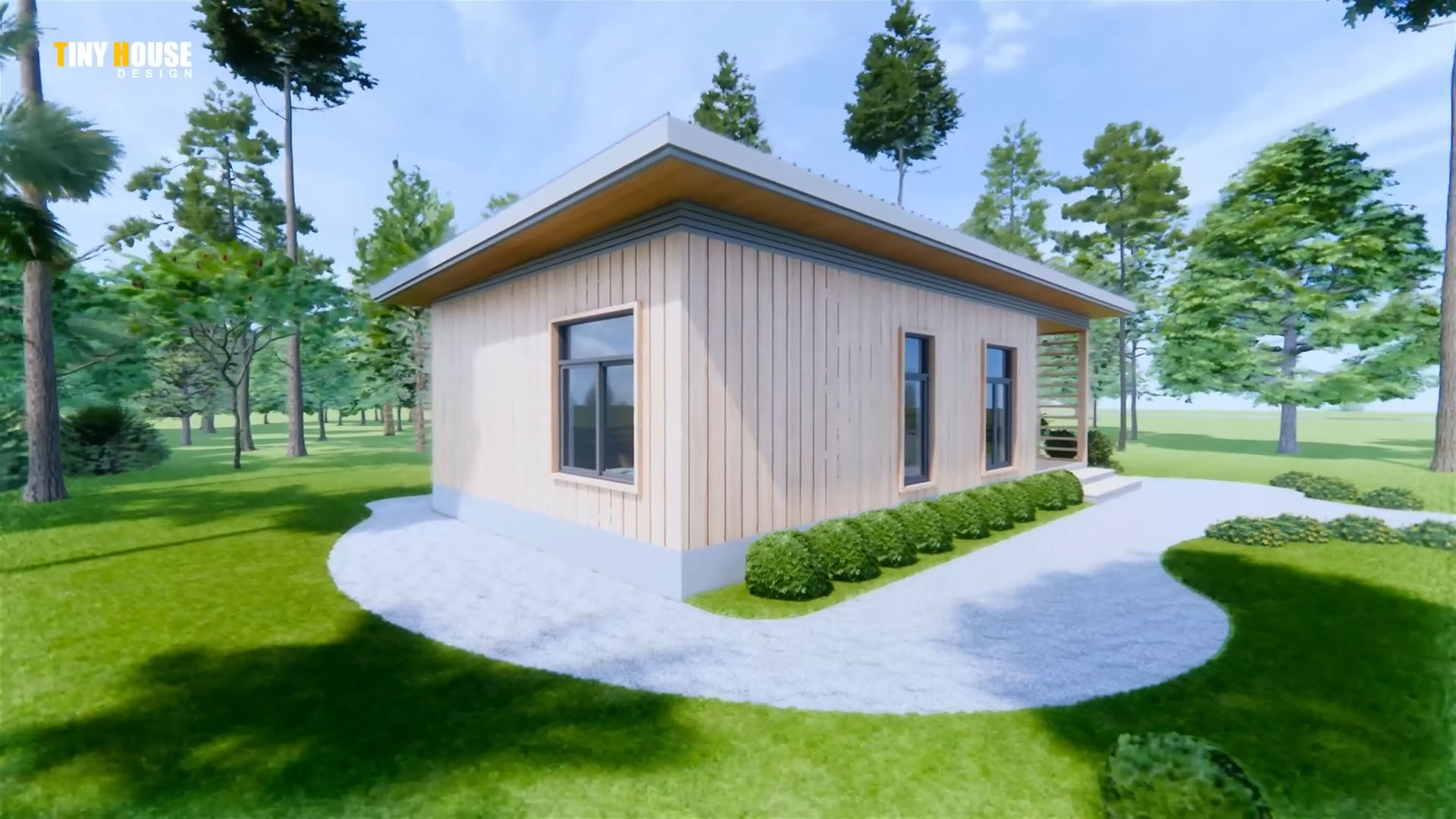
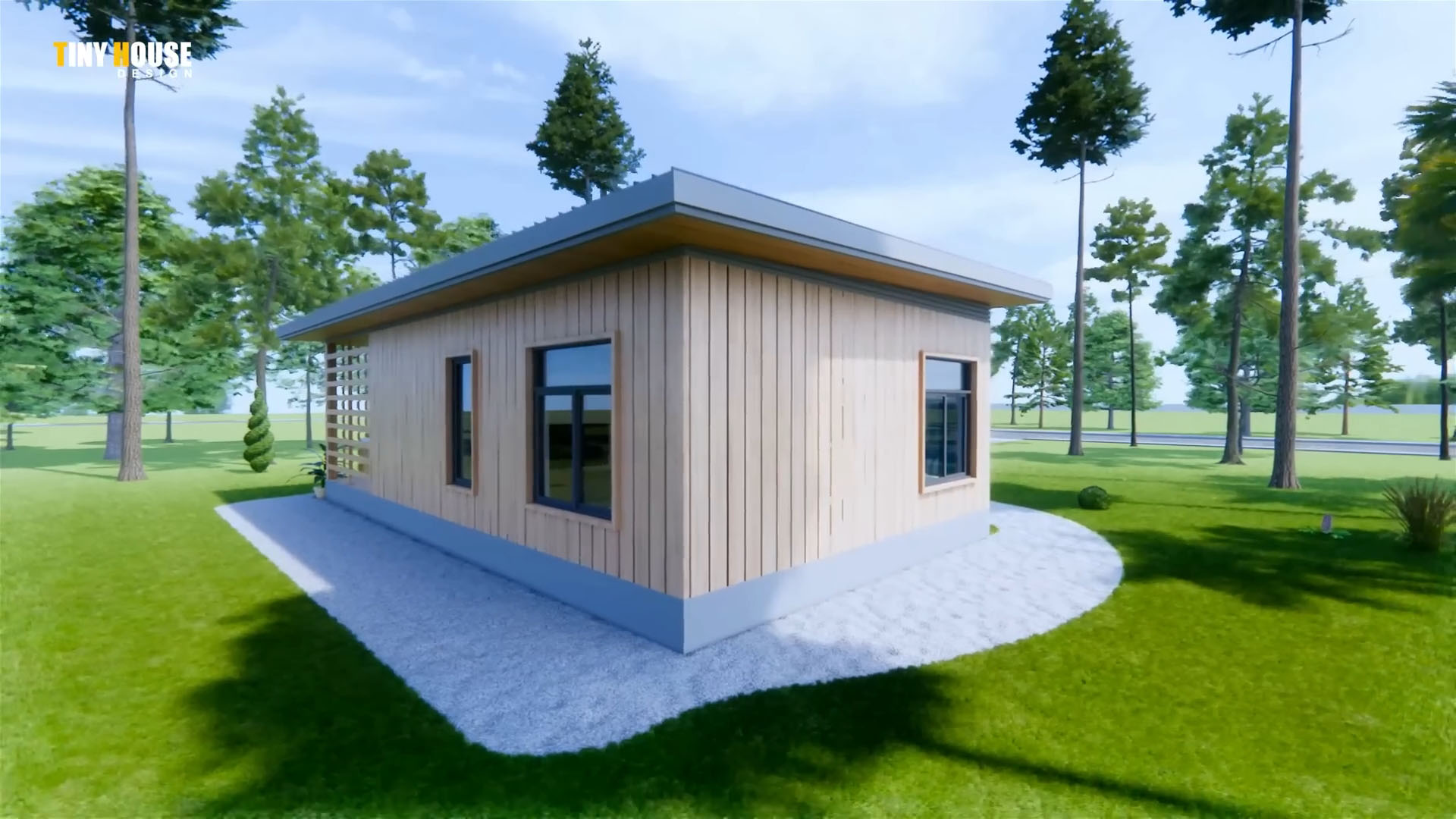


Interior Design 3d:
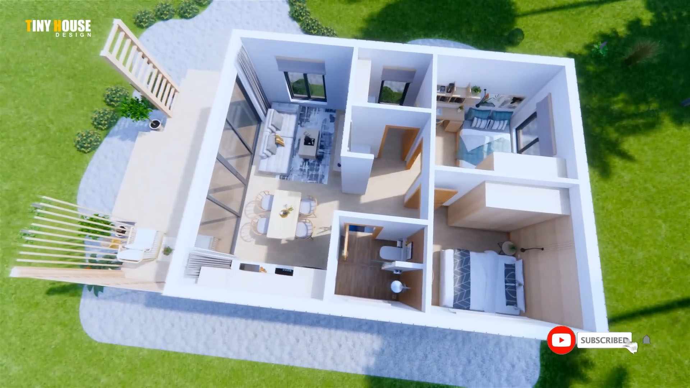
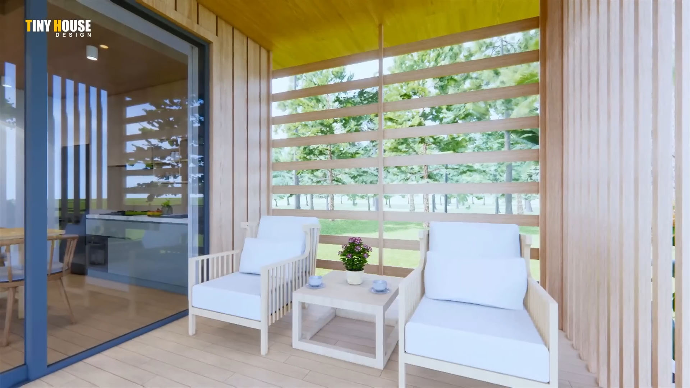
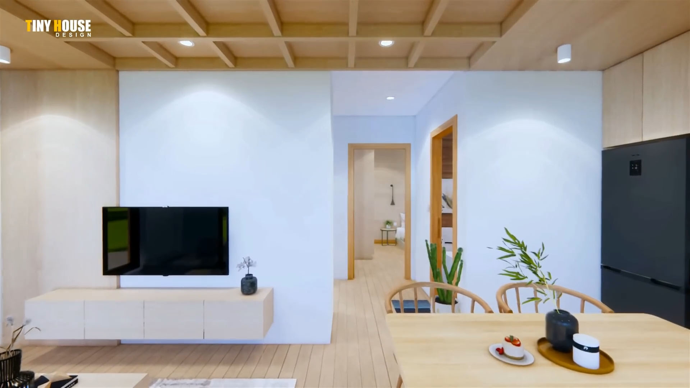
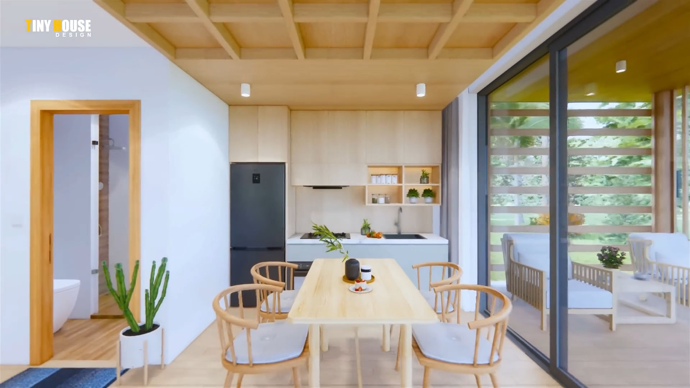
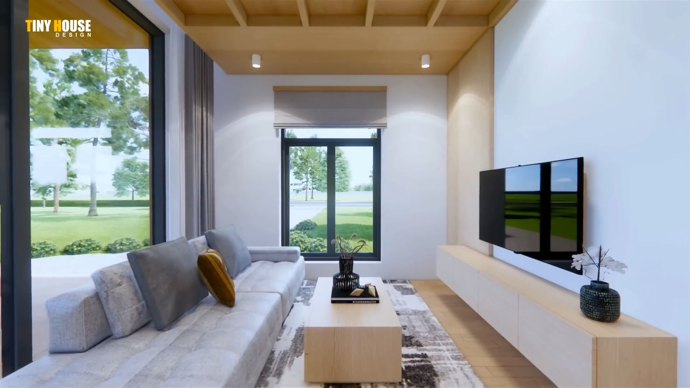
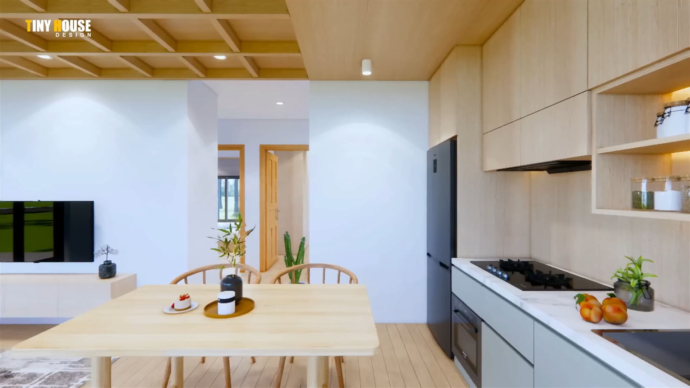
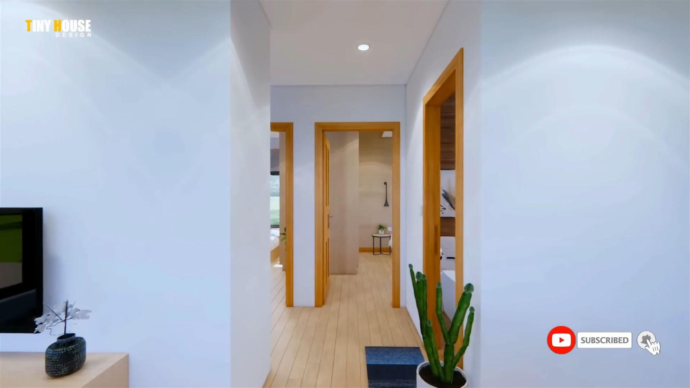
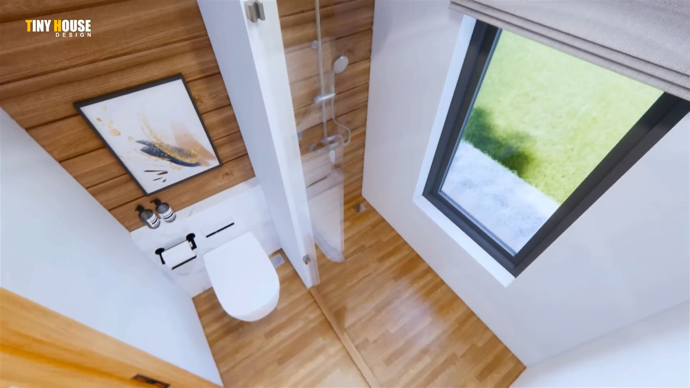
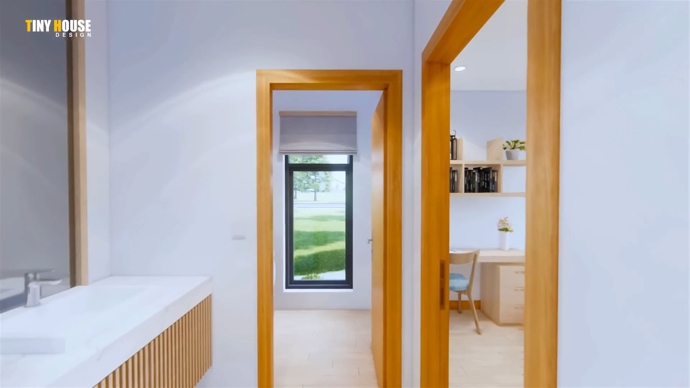
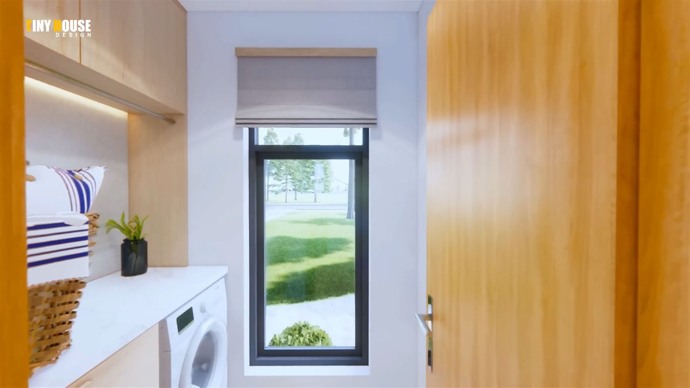
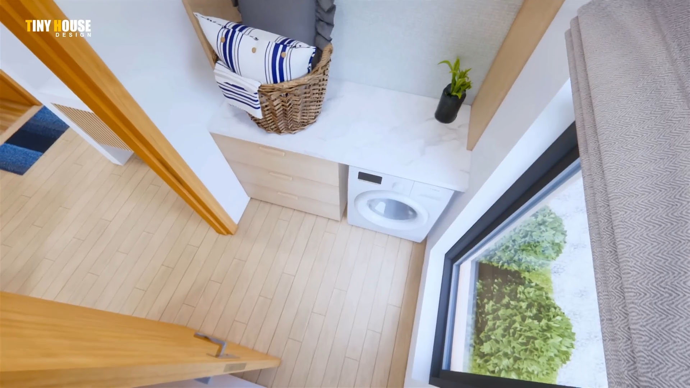
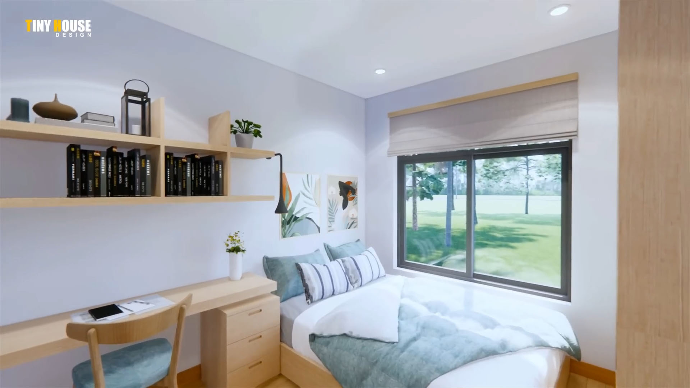
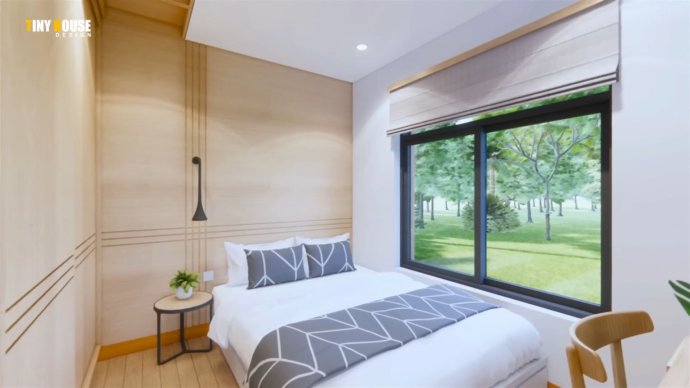
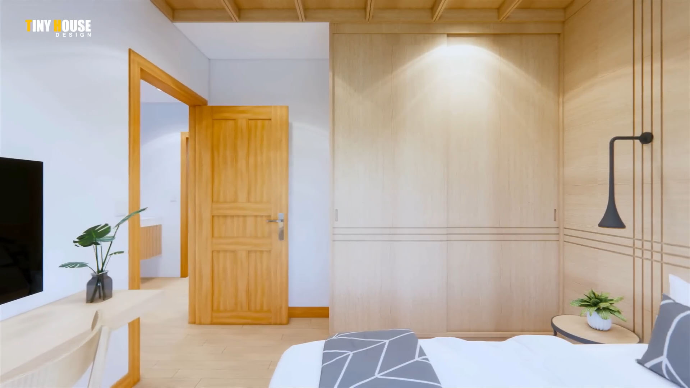
YOU WILL RECEIVED THE DETAILING AS BELOW AFTER BUYING THIS PLAN
PLANS INCLUDE FULL PDF:
Footing, Beam, Column Location plan
Exterior / Interior wall Dimension Plan
Roof Beam Plan
Roof Plan
Elevations plans
Cross Section plans
Lighting location Plan
You are purchasing the PDF file for this plan. Print it out whenever you like, as many times as you like.
Delivery Instant Download
We give you all the files, so you can edited by your self or your Architect, Contractor.
WHAT’S INCLUDED IN THESE PLANS?
- Each plan set is drawn at A4 scale and includes the following drawings:
- Elevations: Shows the front, sides, and rear, including exterior materials, trim sizes, roof pitches, etc.
- Main Floor Plan: Shows placement and dimensions of walls, doors & windows. Includes the location of appliances, beams, ceiling heights, etc.
- Second Floor Plan (if any): Shows the second floor in the same detail as the main floor. Includes second floor framing and details.
- Foundation or Slab Plan: Floor and Deck Joist Sizes, Spacing and Direction, Electrical Locations (if applicable)
- Roof Framing: Shows roof outlines, All Beam and Header Heights and Locations, All Hips, Gables, Ridges and Valleys.
- Section: Shows a cross-section of the home. Shows Floor Joist Size and Spacing, Floor-To-Floor Heights, Non-Typical Plate Heights Indicated
- Electrical Plan: A schematic layout of all lighting, switches and electrical outlets. (Location only)

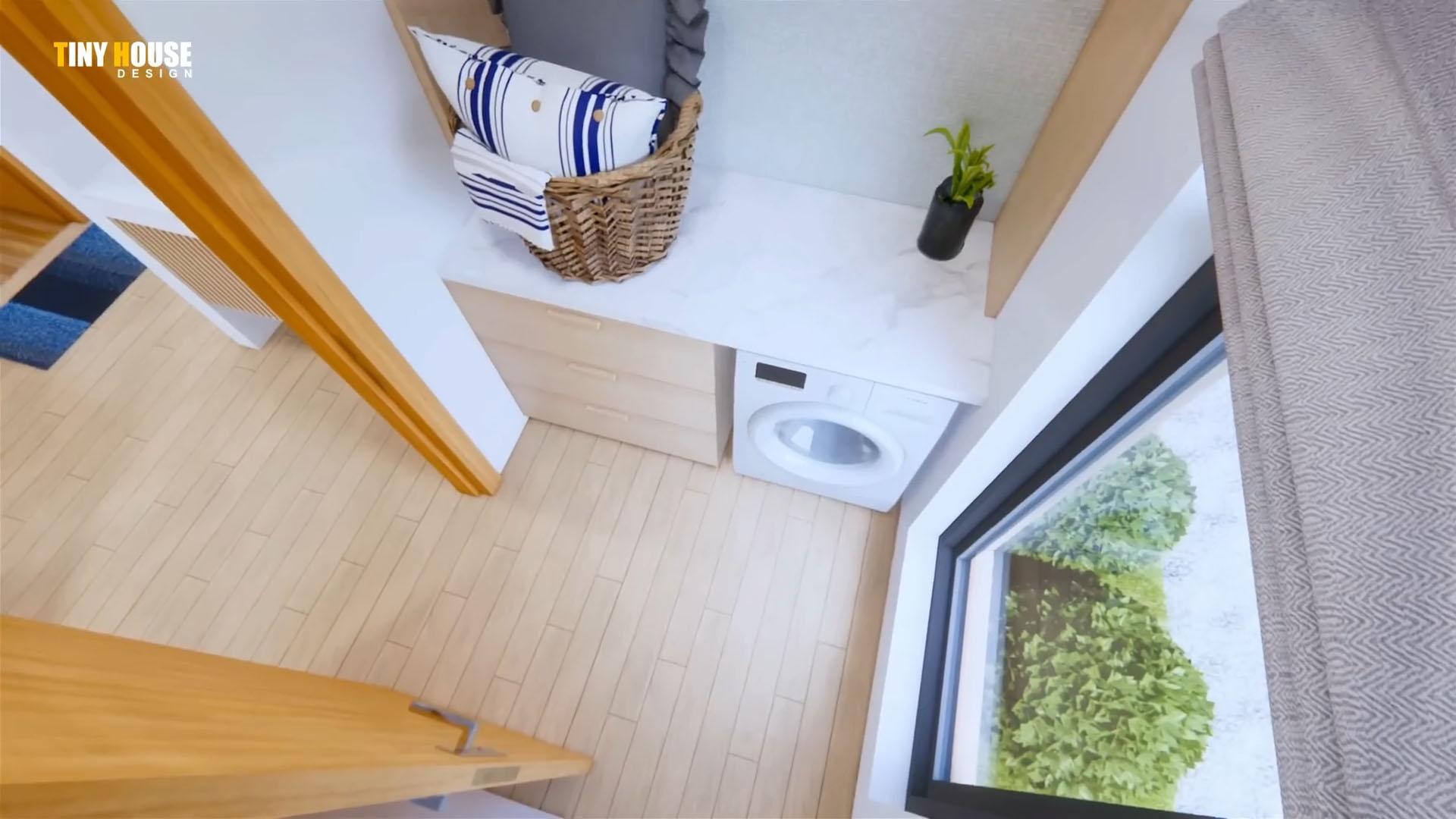
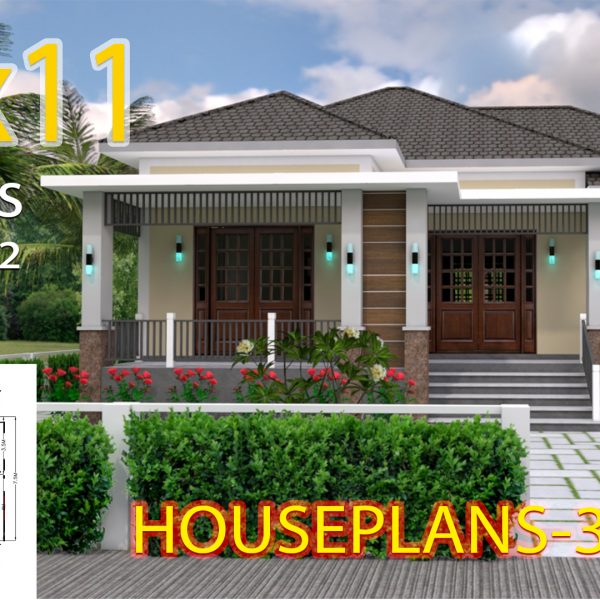
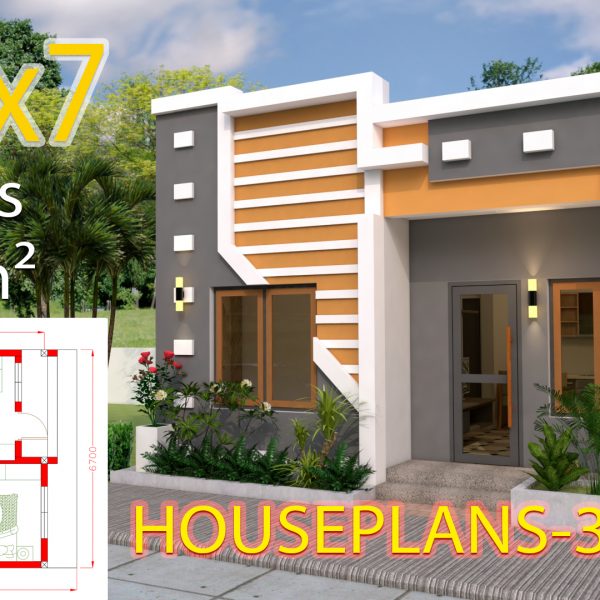
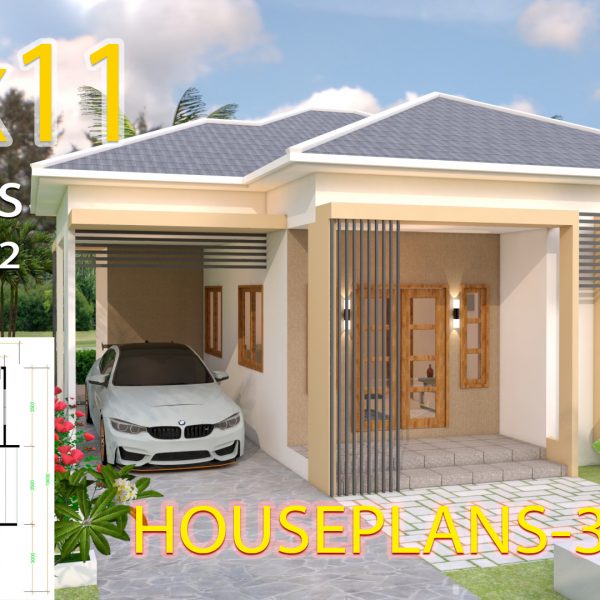
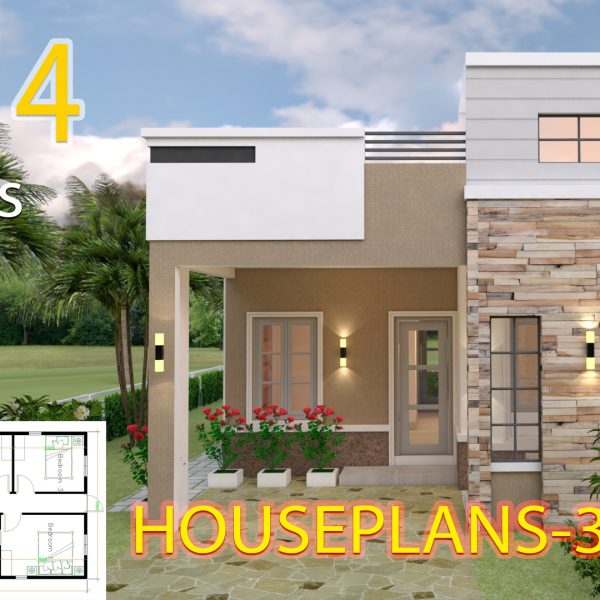
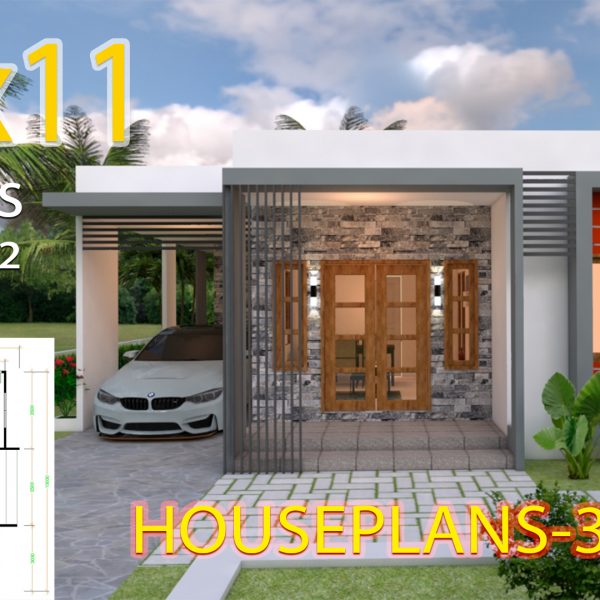
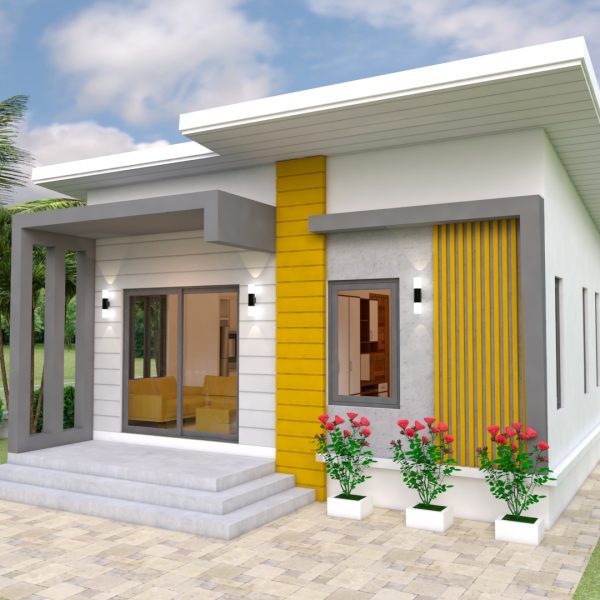

Reviews
There are no reviews yet.