Description
Small House Plan 23×30 Feet House Design 7×9 Meter 2 Bed 1 Bath Shed Roof PDF Plan
House Short Description Small House Plan 23×30:
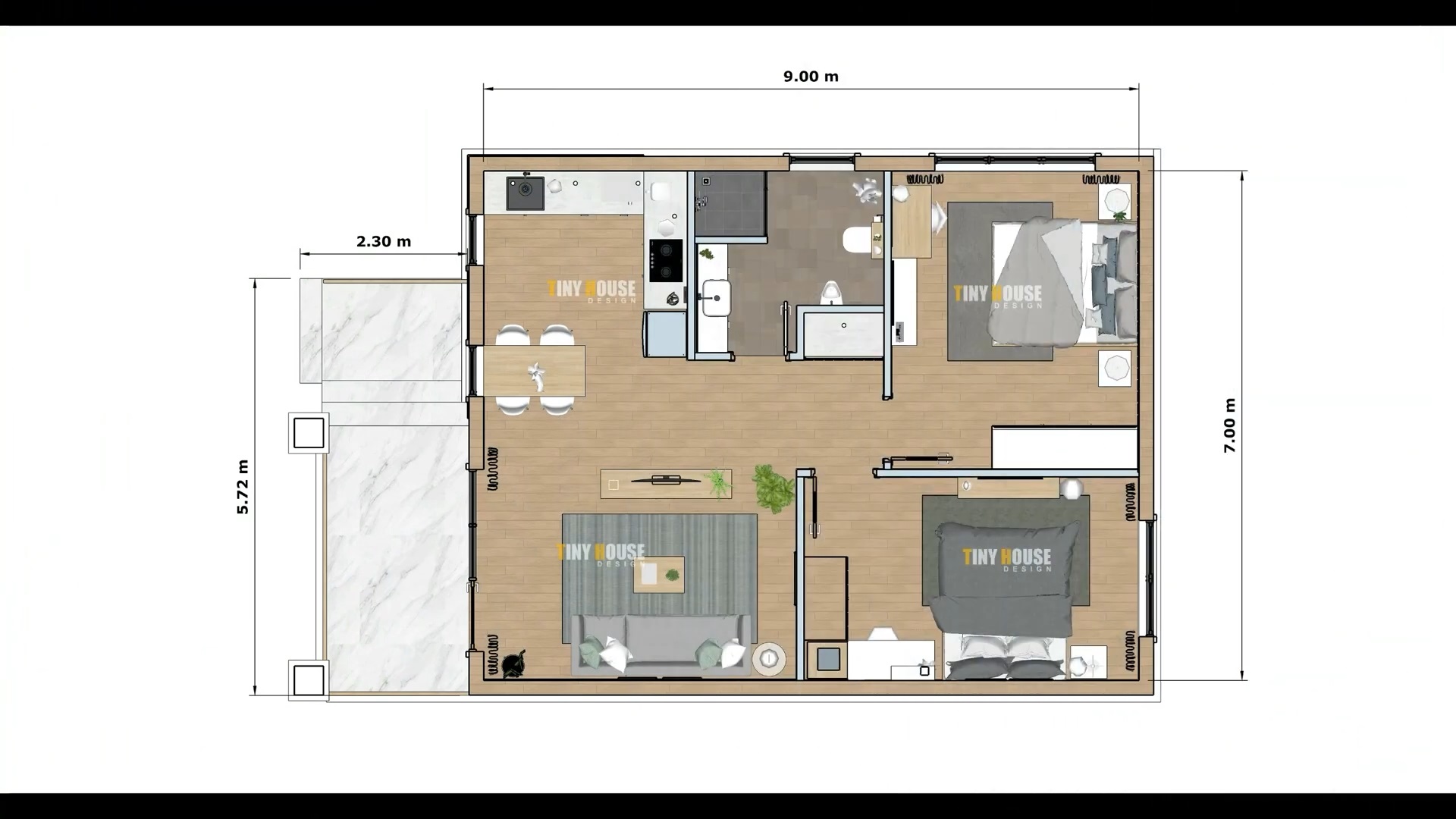
Small House Plan 23×30 Feet House Design 7×9 Meter 2 Bed 1 Bath Shed Roof PDF Plan
Introduction
The Small House Plan 23×30 Feet House Design 7×9 Meter is a compact yet stylish residence that provides all essential living spaces in a well-structured layout. This house design is ideal for small families, couples, or even individuals who appreciate modern aesthetics and functionality within a limited space. Featuring two bedrooms, one bathroom, an open-plan living and kitchen area, and a front porch, this house is designed for comfort and efficient use of space. The shed roof design adds a contemporary touch and enhances ventilation, making it a practical option for various climates.
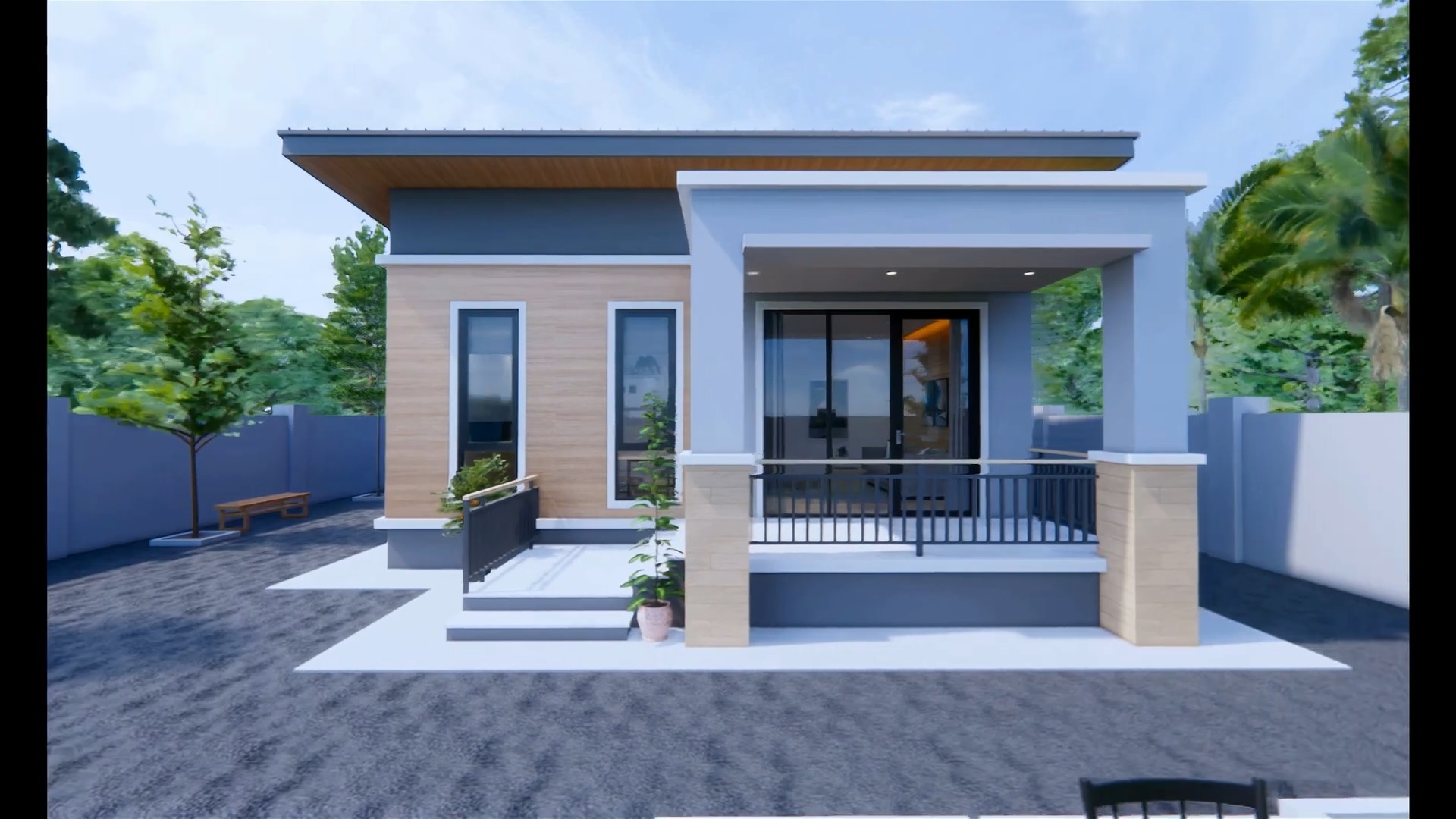
Exterior Design
The exterior of this 7×9 meter small house is a perfect blend of modern aesthetics and practicality. The shed roof not only contributes to the contemporary look but also helps with water drainage and better insulation. The house’s front facade incorporates large windows, which allow for ample natural light, reducing electricity consumption and making the interiors feel more spacious. The main entrance features a stylish porch, supported by elegant columns, providing a welcoming and cozy outdoor seating area.
The color scheme of the house uses neutral tones combined with wooden and stone-textured panels, creating a modern yet warm appeal. The well-placed lighting fixtures enhance the architectural elements, making the house look elegant during both day and night.
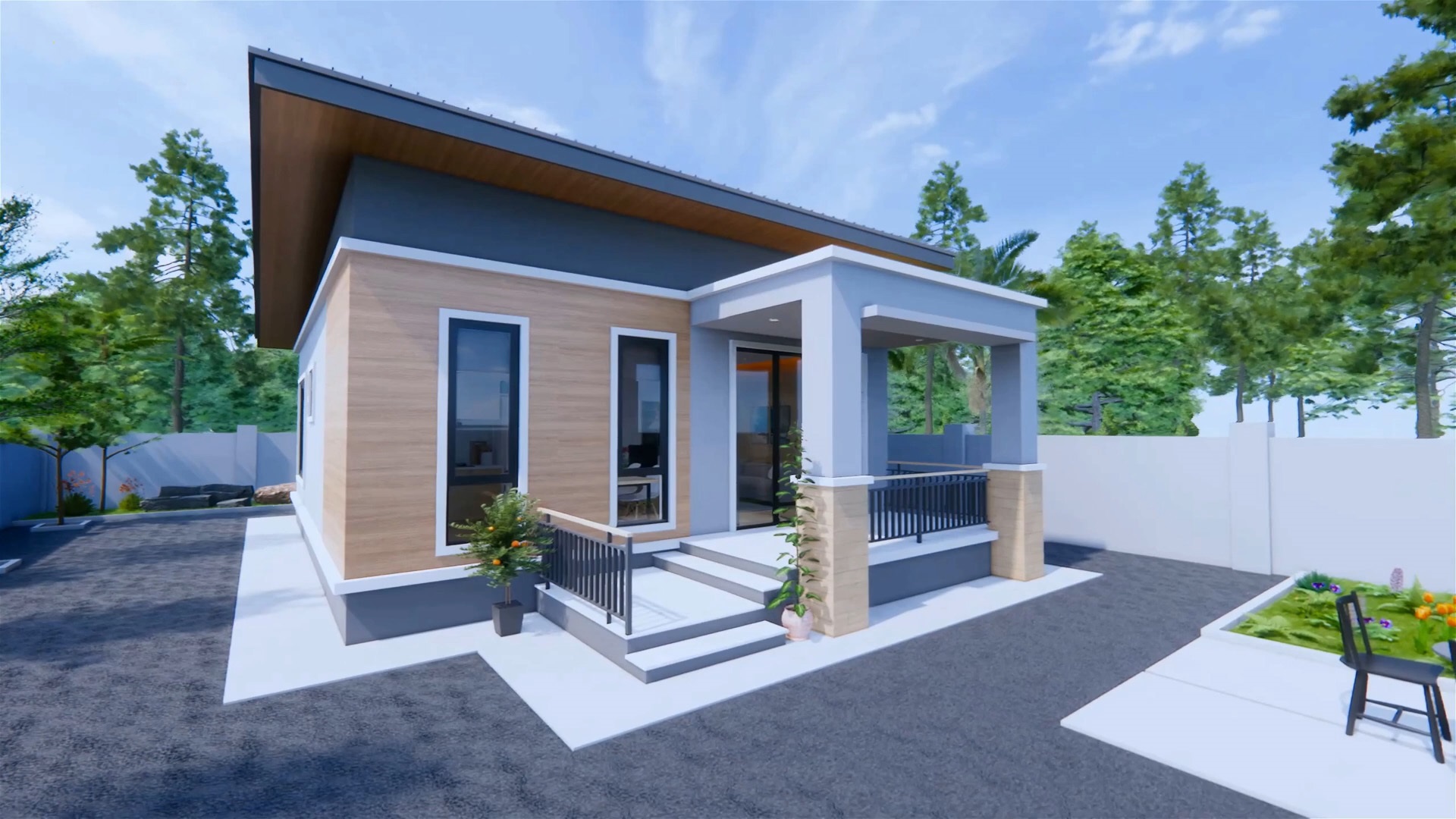
Floor Plan Overview
This 23×30 feet house design is thoughtfully arranged to maximize functionality and comfort. The open-plan layout makes the small space feel more expansive and welcoming. Below is a breakdown of each section of the house:
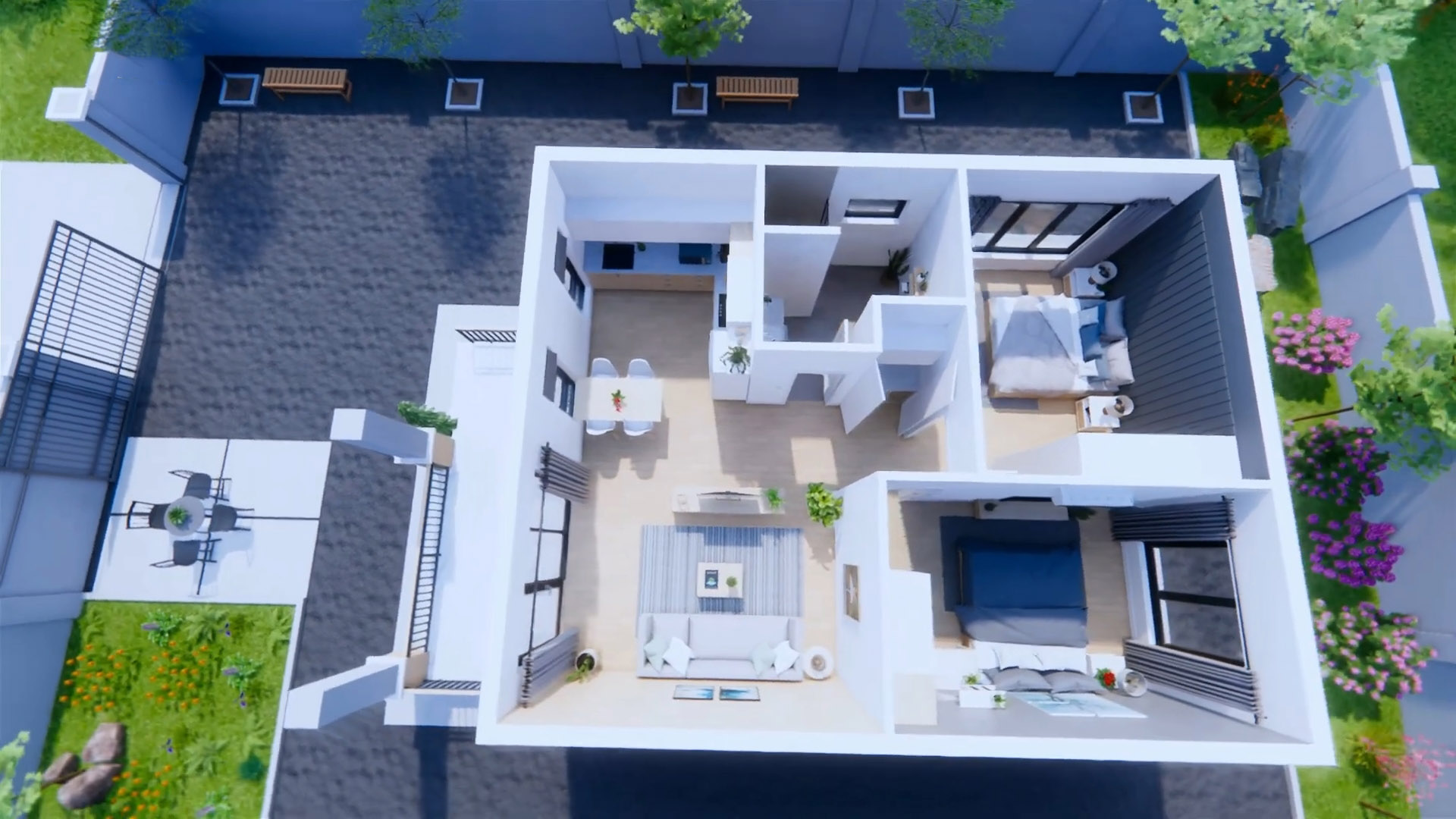
1. Living Room & Dining Area
Upon entering the house, you are welcomed into a spacious living room that seamlessly connects to the dining area and kitchen. This open concept enhances the feeling of space and allows for natural airflow.
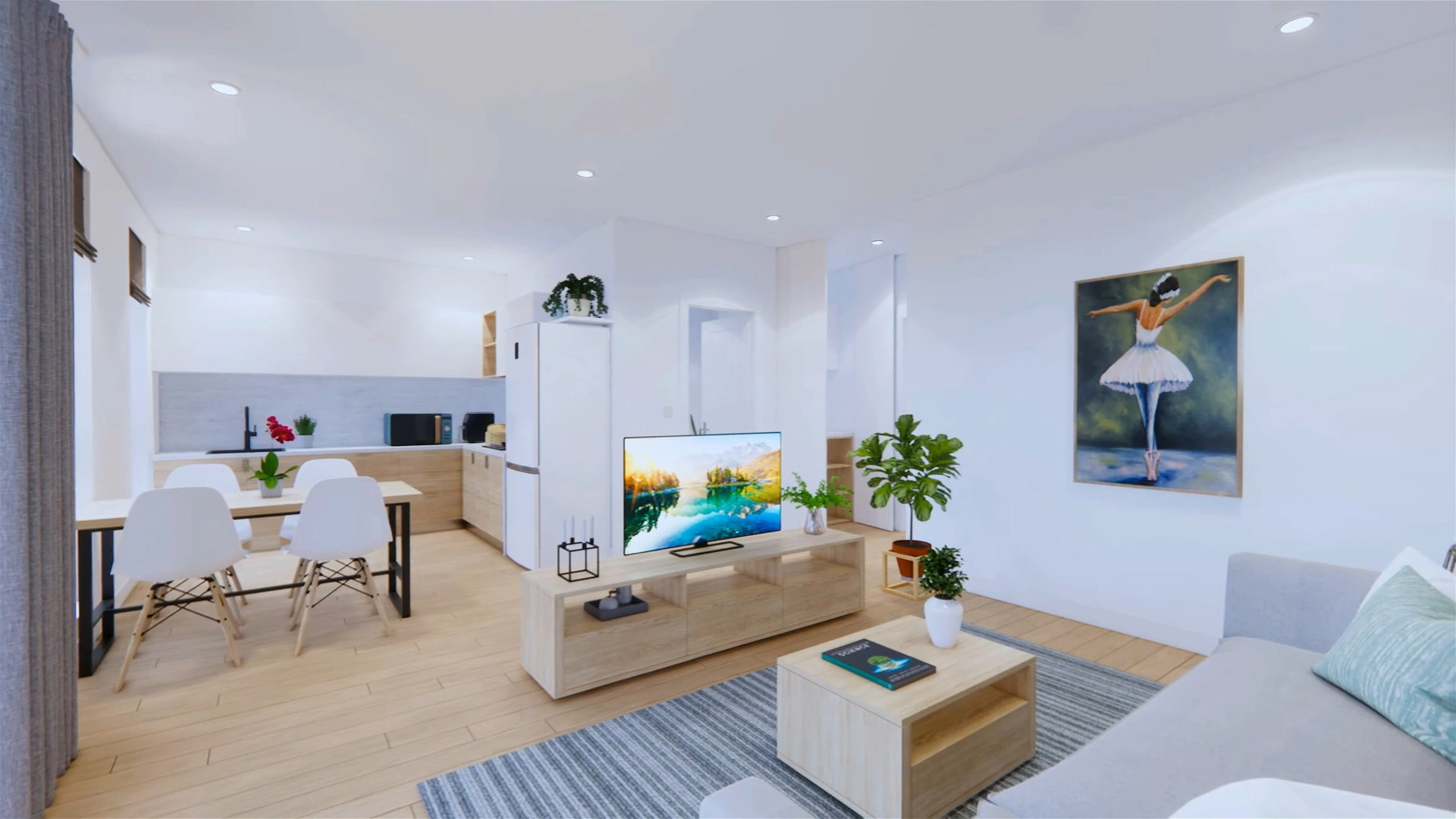
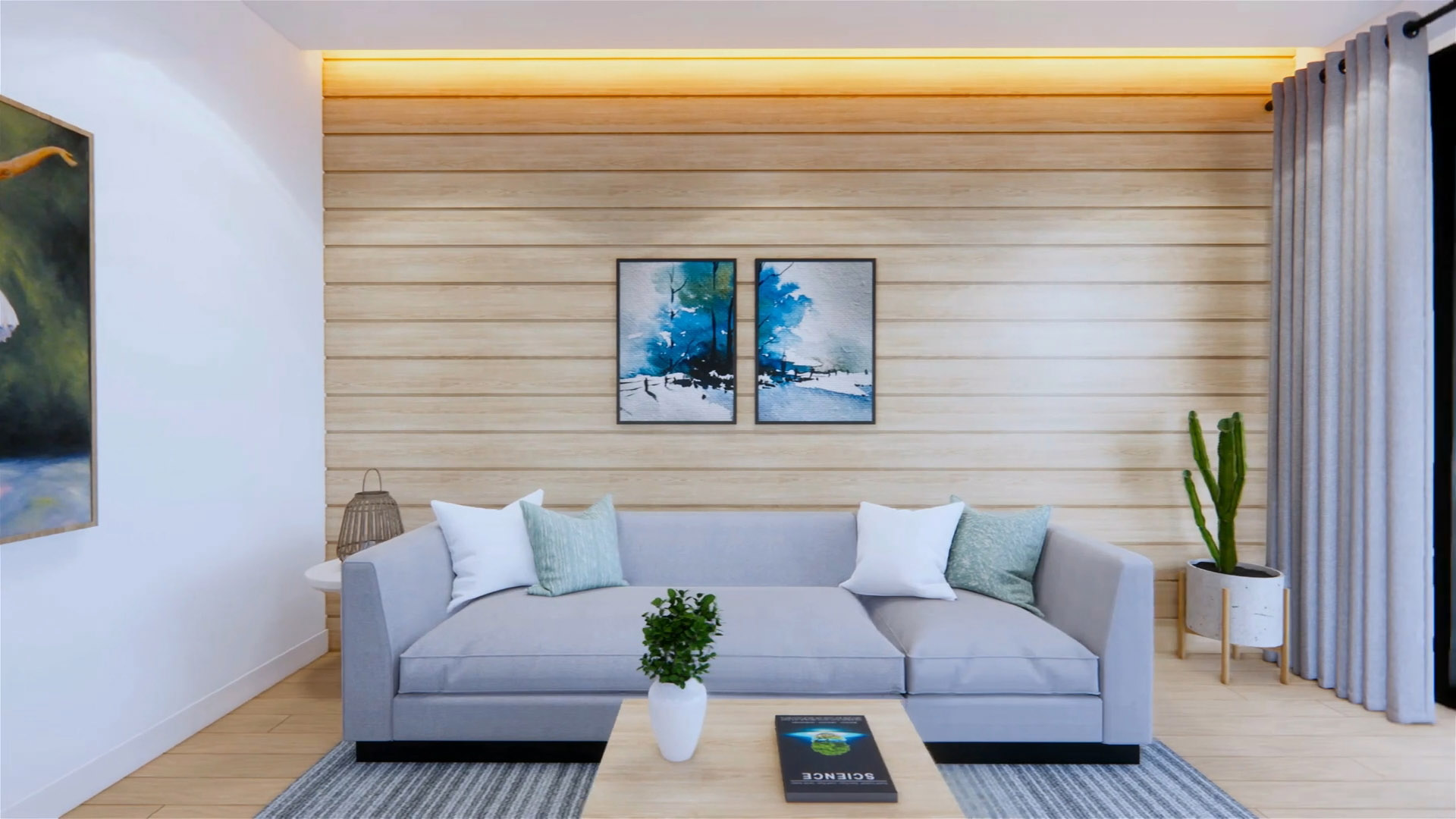
- Living Room Features:
- Large sofa set and coffee table
- Entertainment center with space for a TV and storage
- Large windows for ventilation and natural light
- Aesthetic false ceiling design with modern lighting
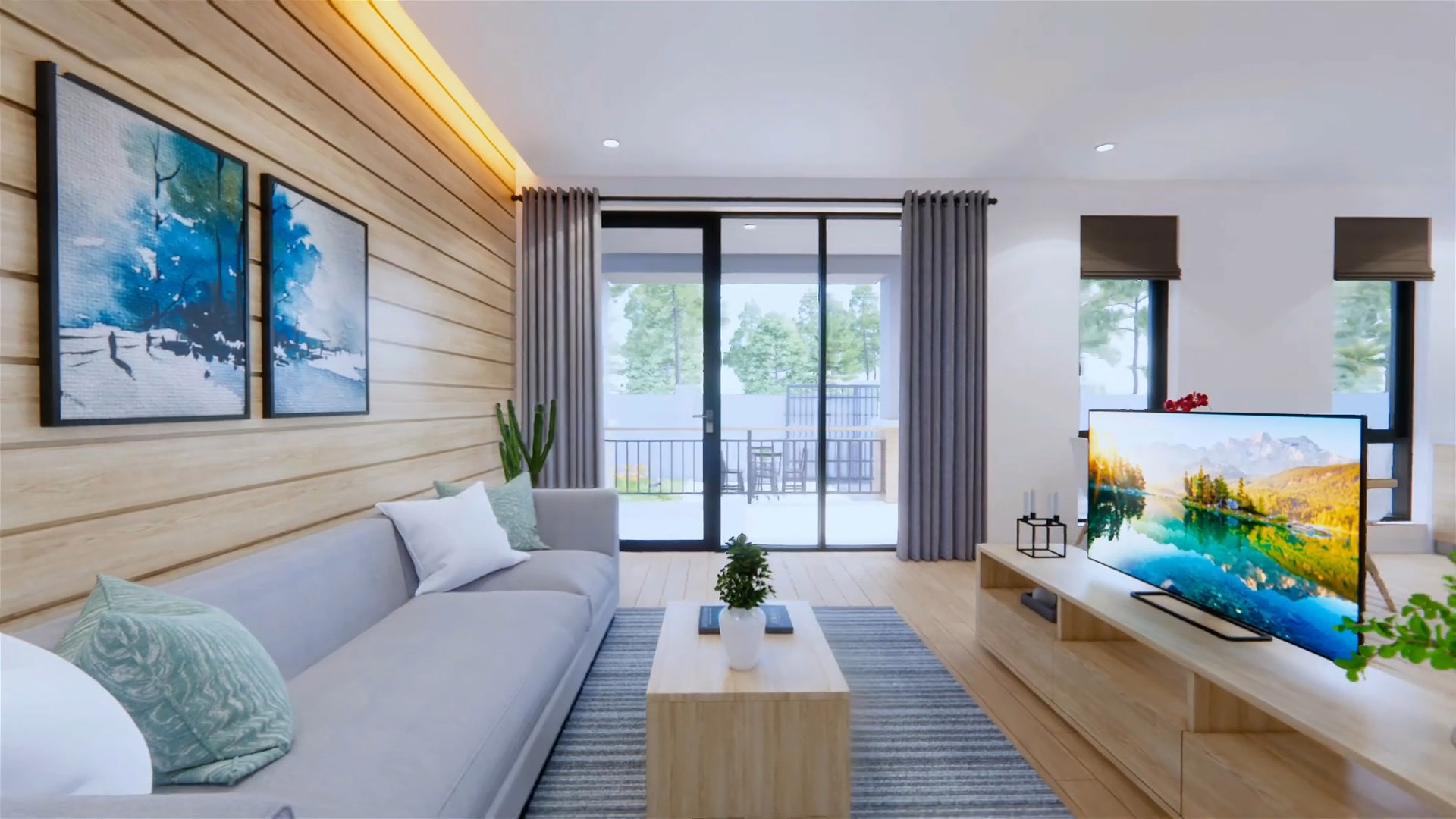
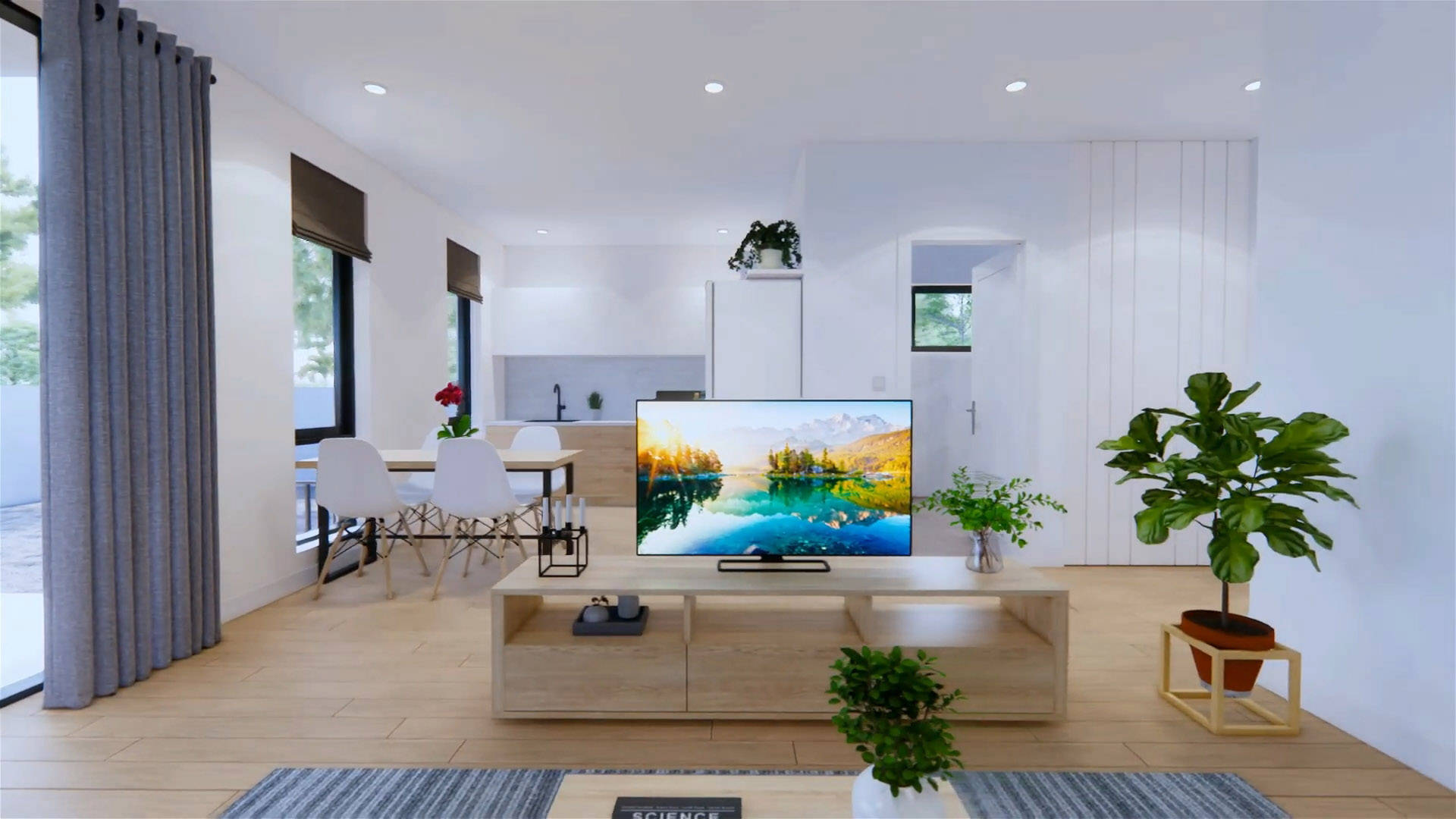
- Dining Area Features:
- Compact 4-seater dining table
- Positioned near the kitchen for convenience
- Modern chandelier or pendant lights for ambiance
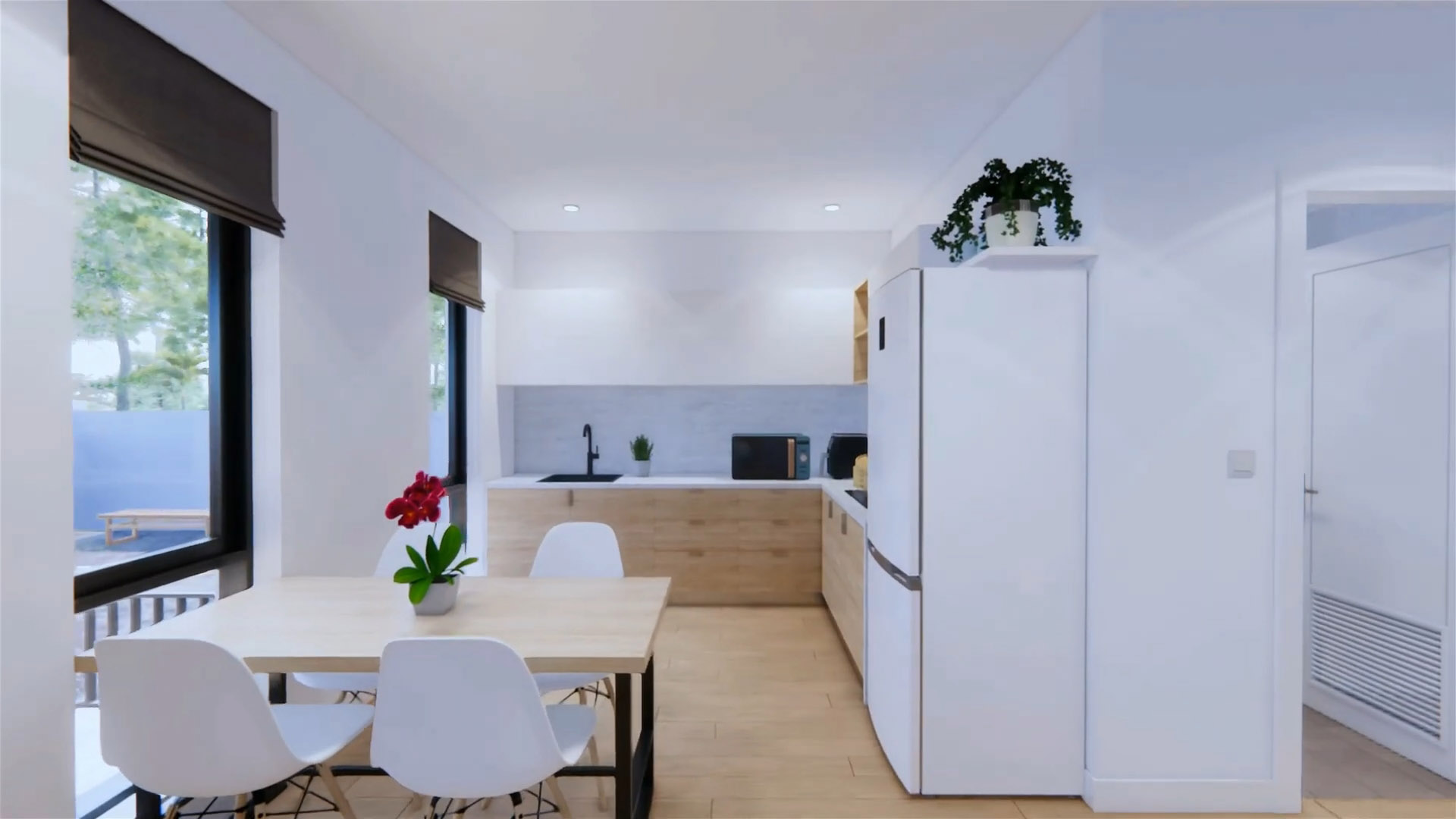
2. Kitchen
The kitchen is located towards the back of the house, offering a functional and efficient workspace for cooking. It follows a linear layout to maximize space utilization.
- Kitchen Features:
- L-shaped countertop with ample workspace
- Built-in cabinets for organized storage
- Sink positioned near a window for ventilation
- Modern appliances, including a stove, oven, and refrigerator
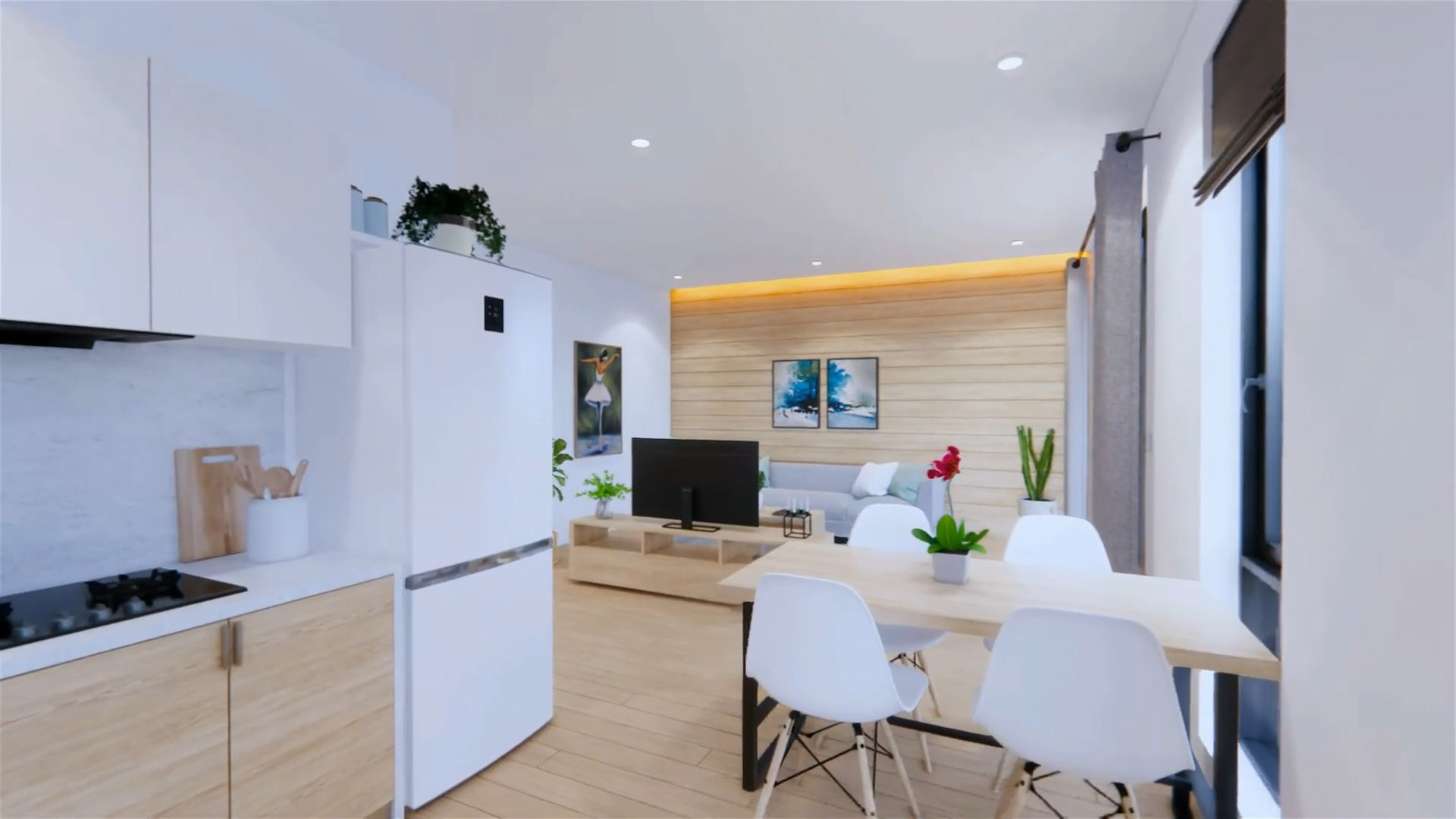
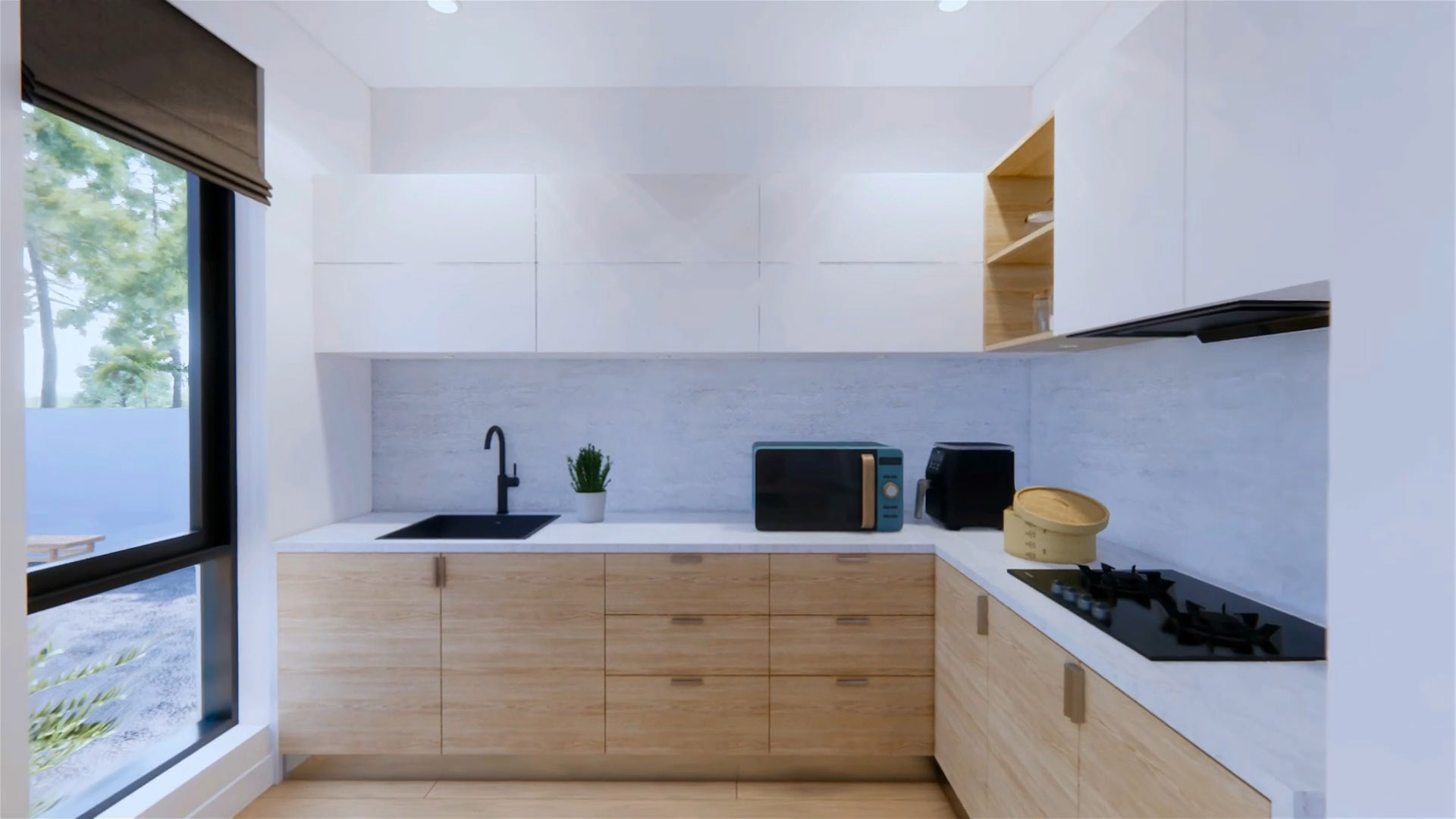
3. Bedrooms
The house features two well-designed bedrooms, making it an ideal choice for small families. Both rooms are positioned for privacy and comfort.
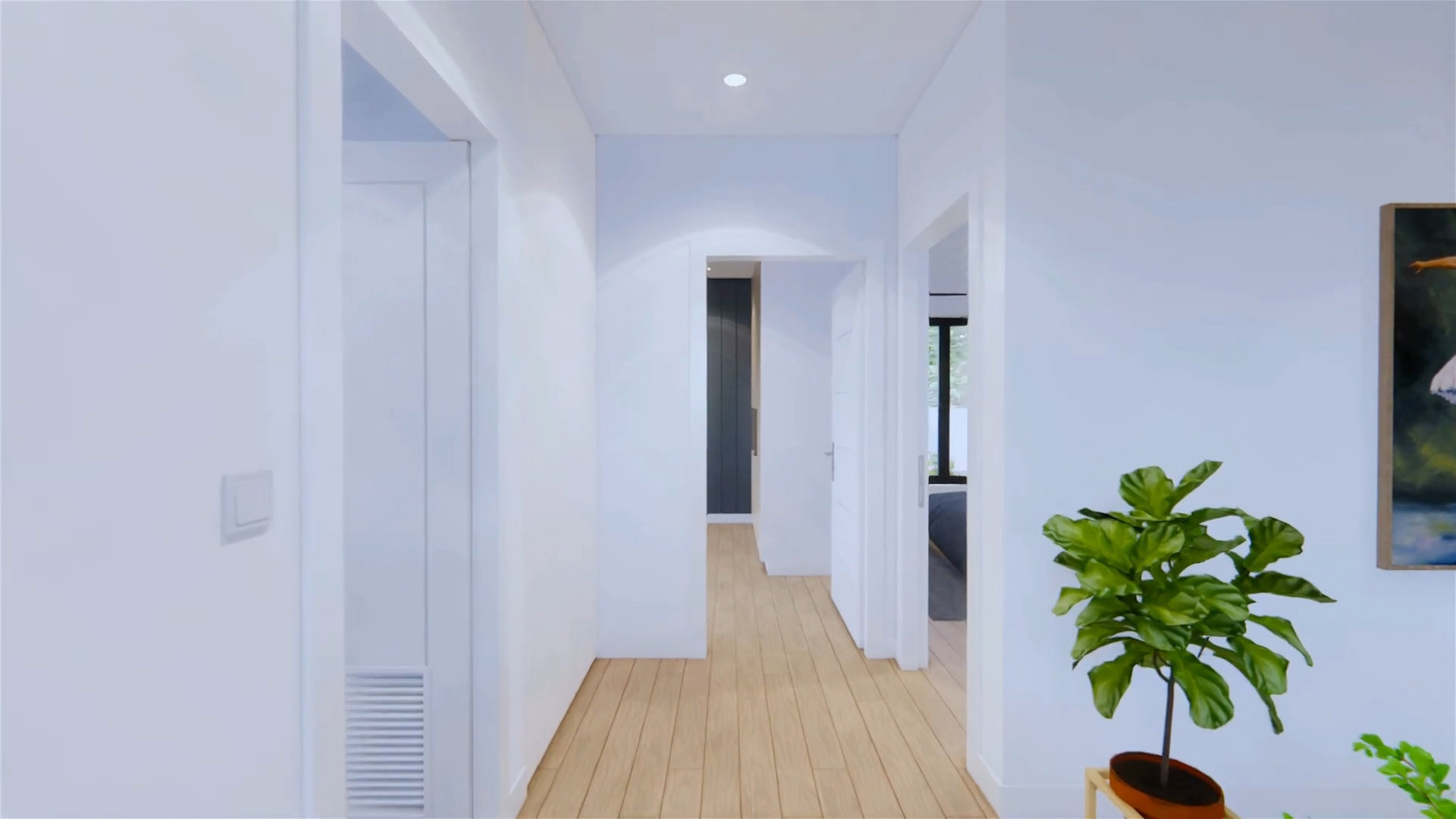
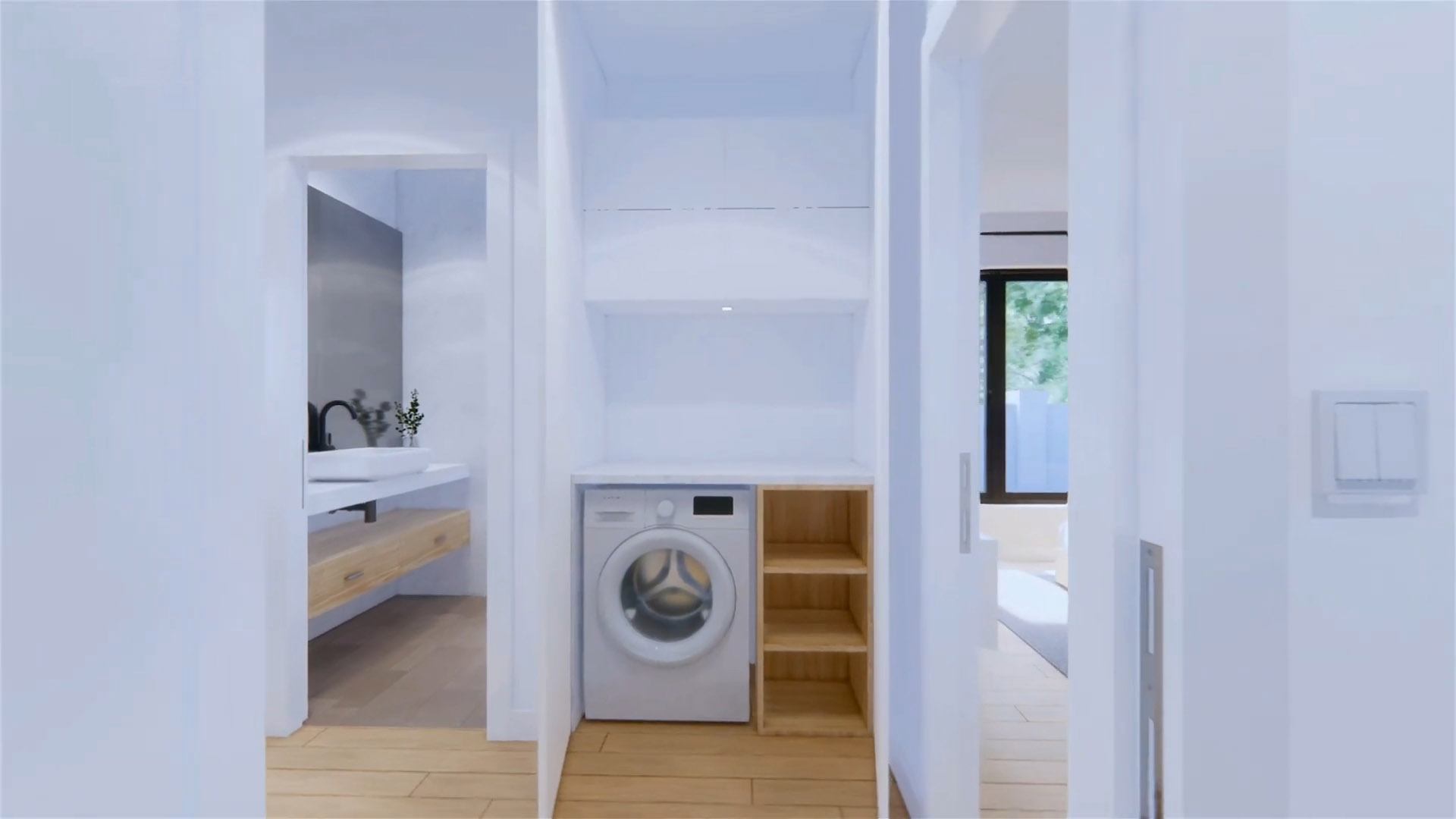
- Master Bedroom Features:
- Queen-sized bed with side tables
- Built-in wardrobe for efficient storage
- Large window for natural light and ventilation
- Space for a study desk or dressing table
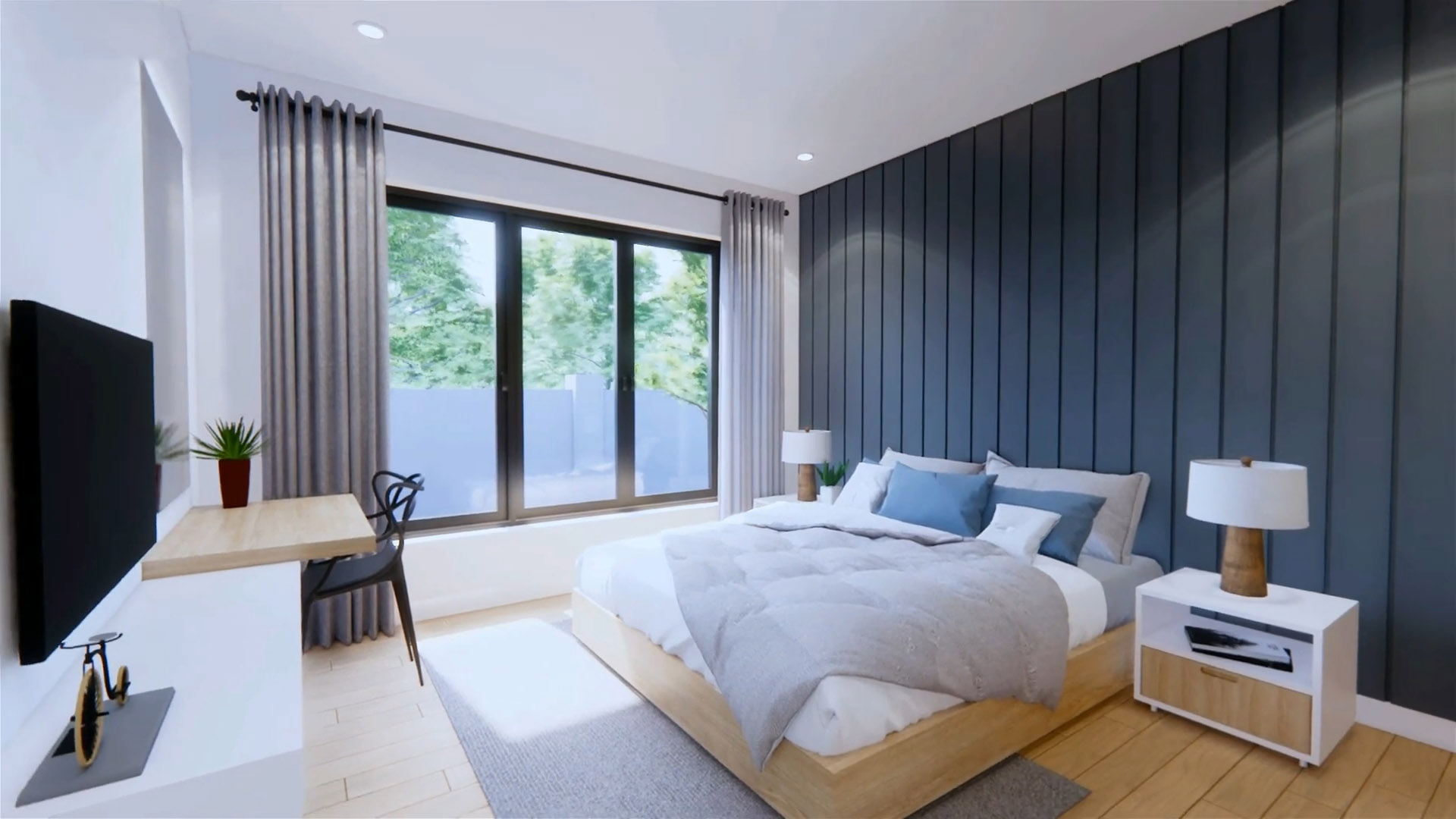
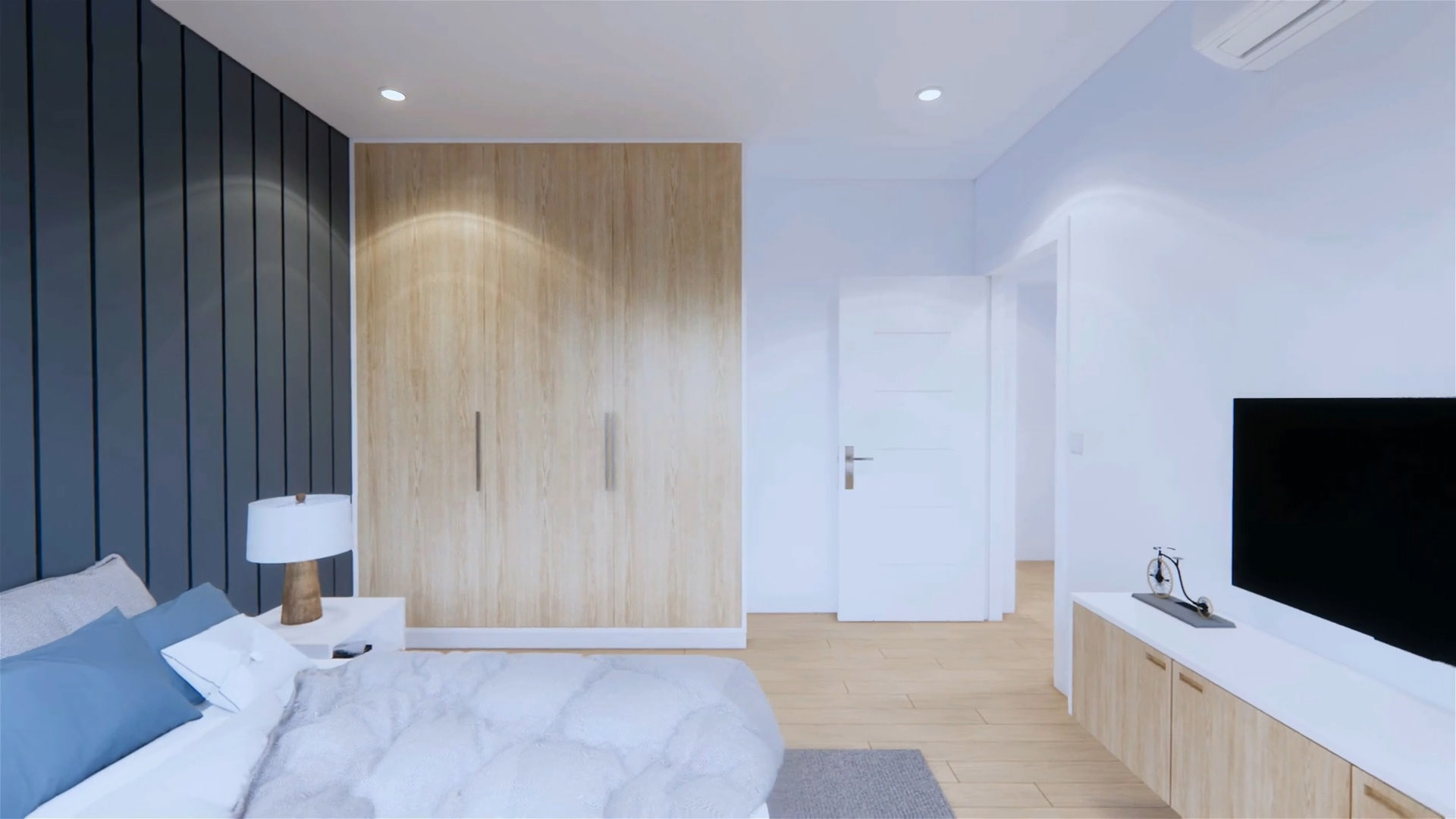
- Second Bedroom Features:
- Single or double bed (depending on requirement)
- Wardrobe for storage
- Window for natural light
- Can also function as a guest room or home office
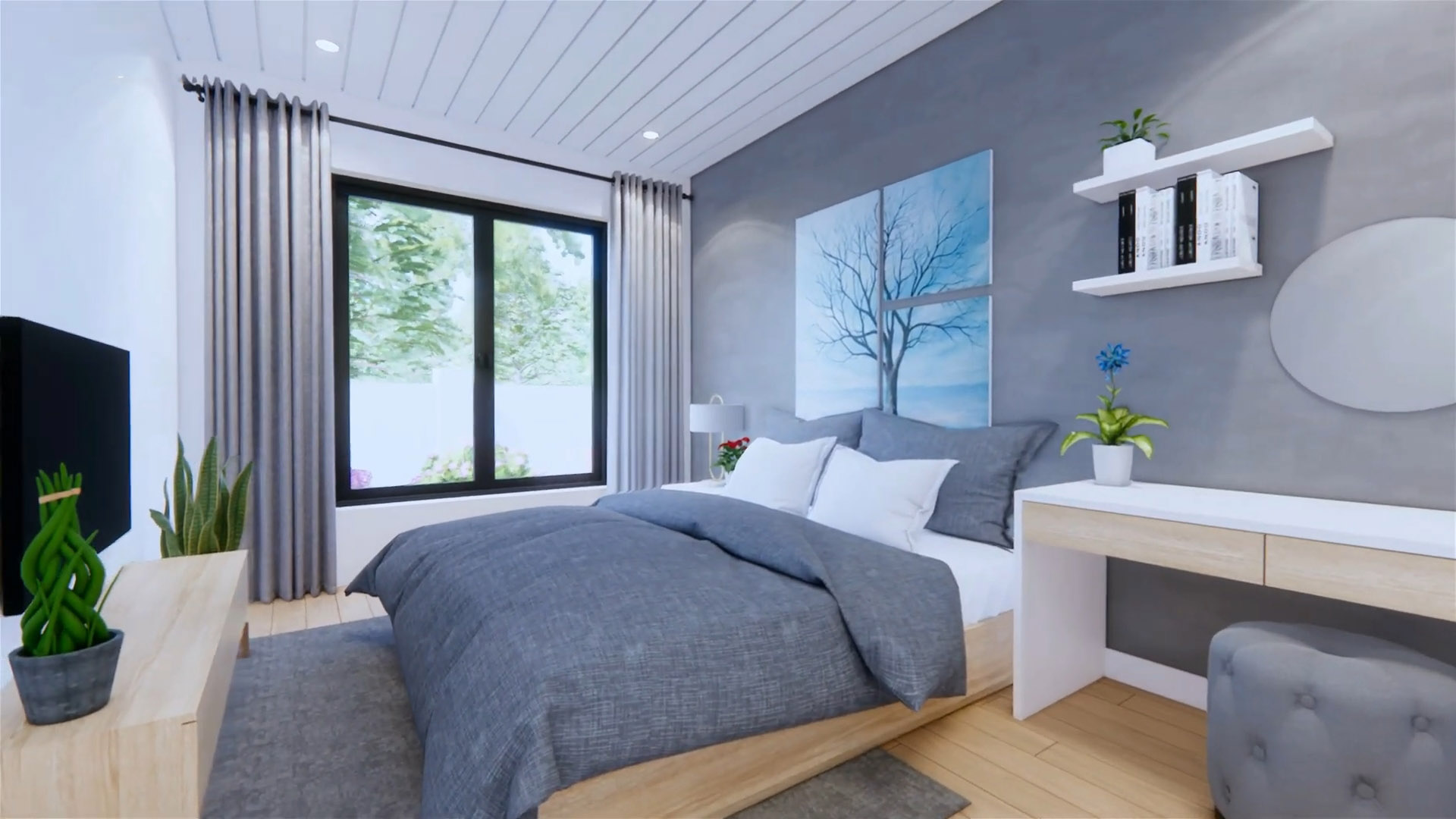
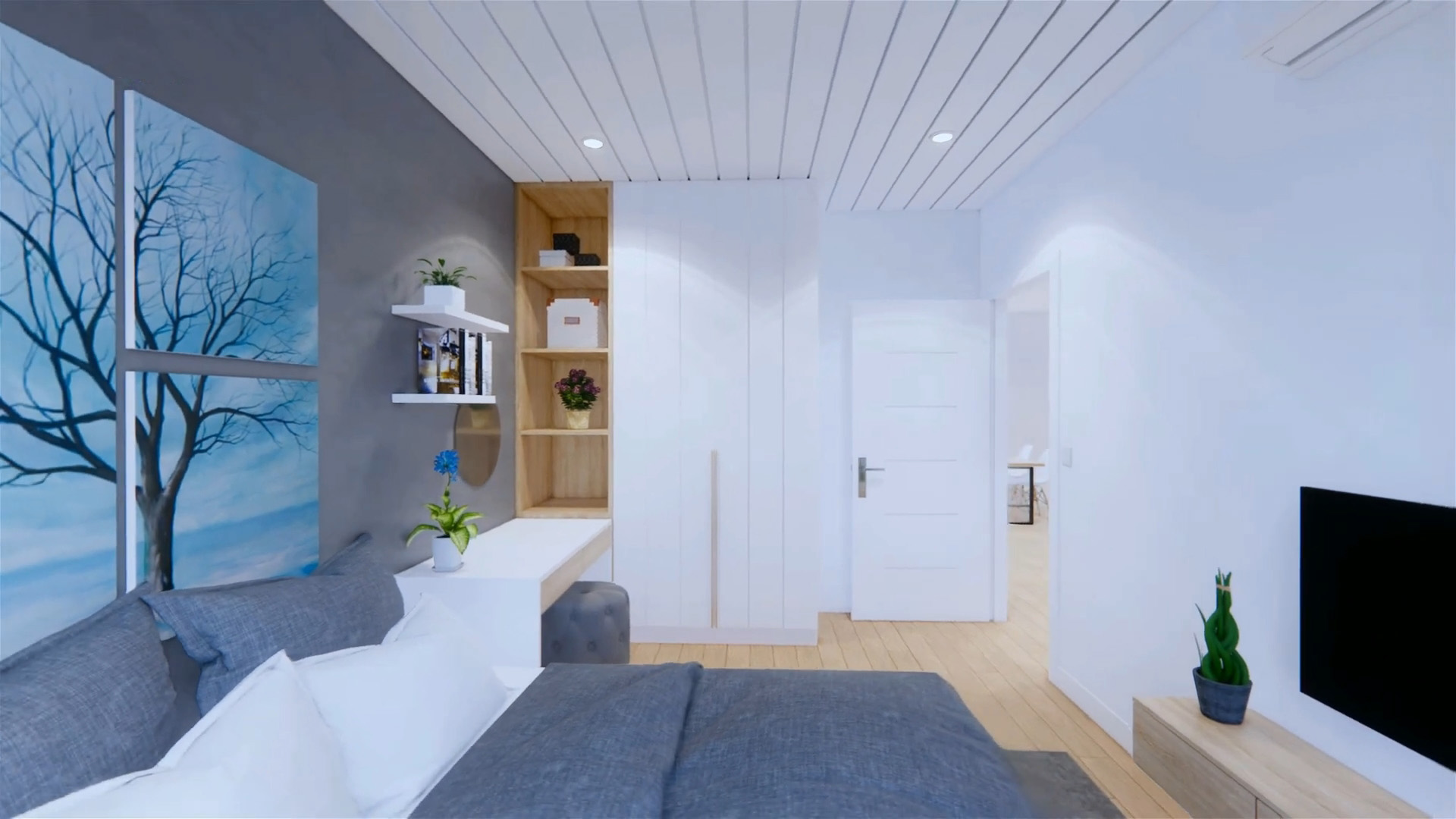
4. Bathroom
The single bathroom is conveniently located near both bedrooms and the common areas.
- Bathroom Features:
- Shower area with glass partition
- Toilet and washbasin with vanity
- Wall-mounted shelves for toiletries
- Well-ventilated design with an exhaust fan
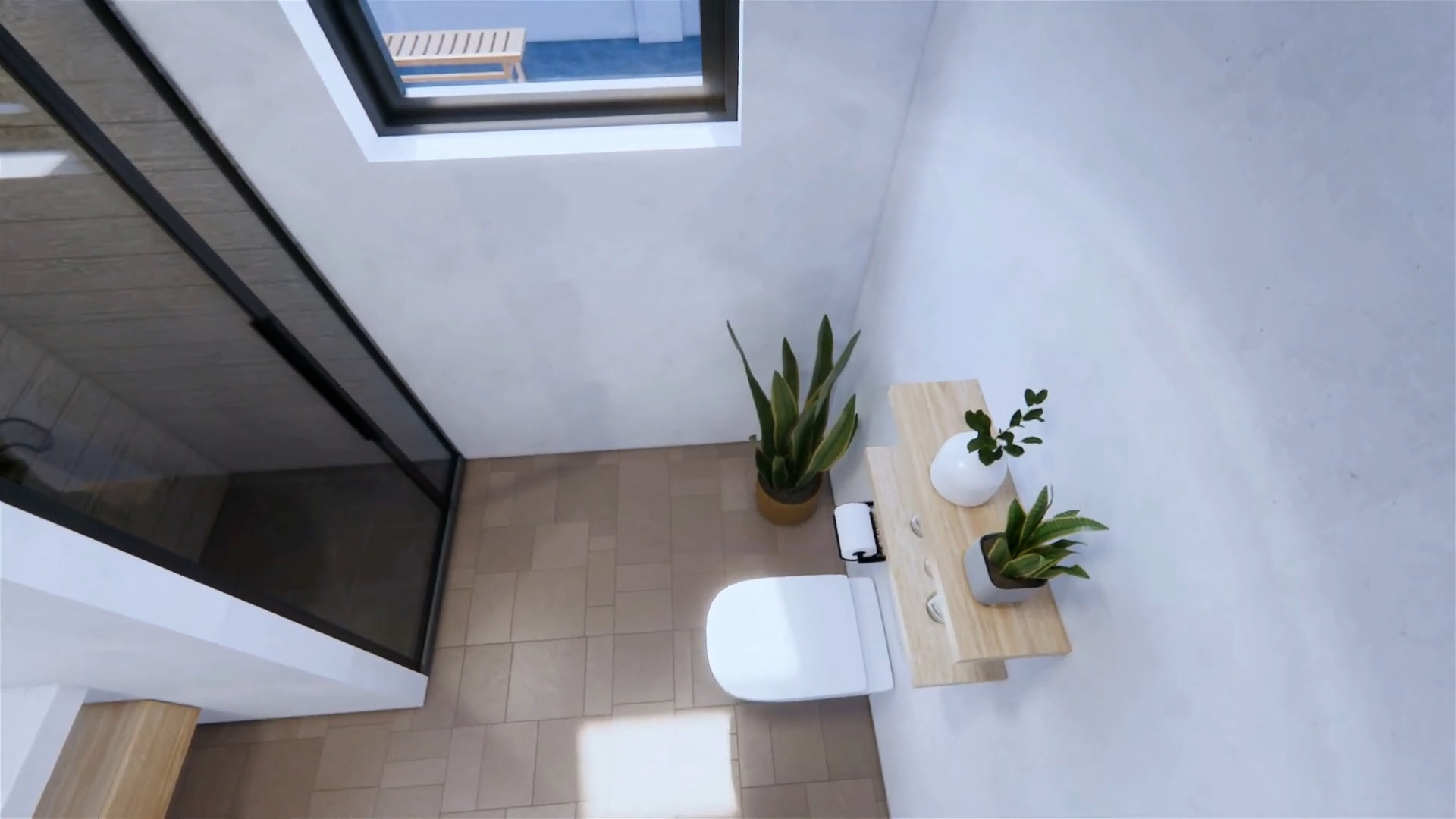
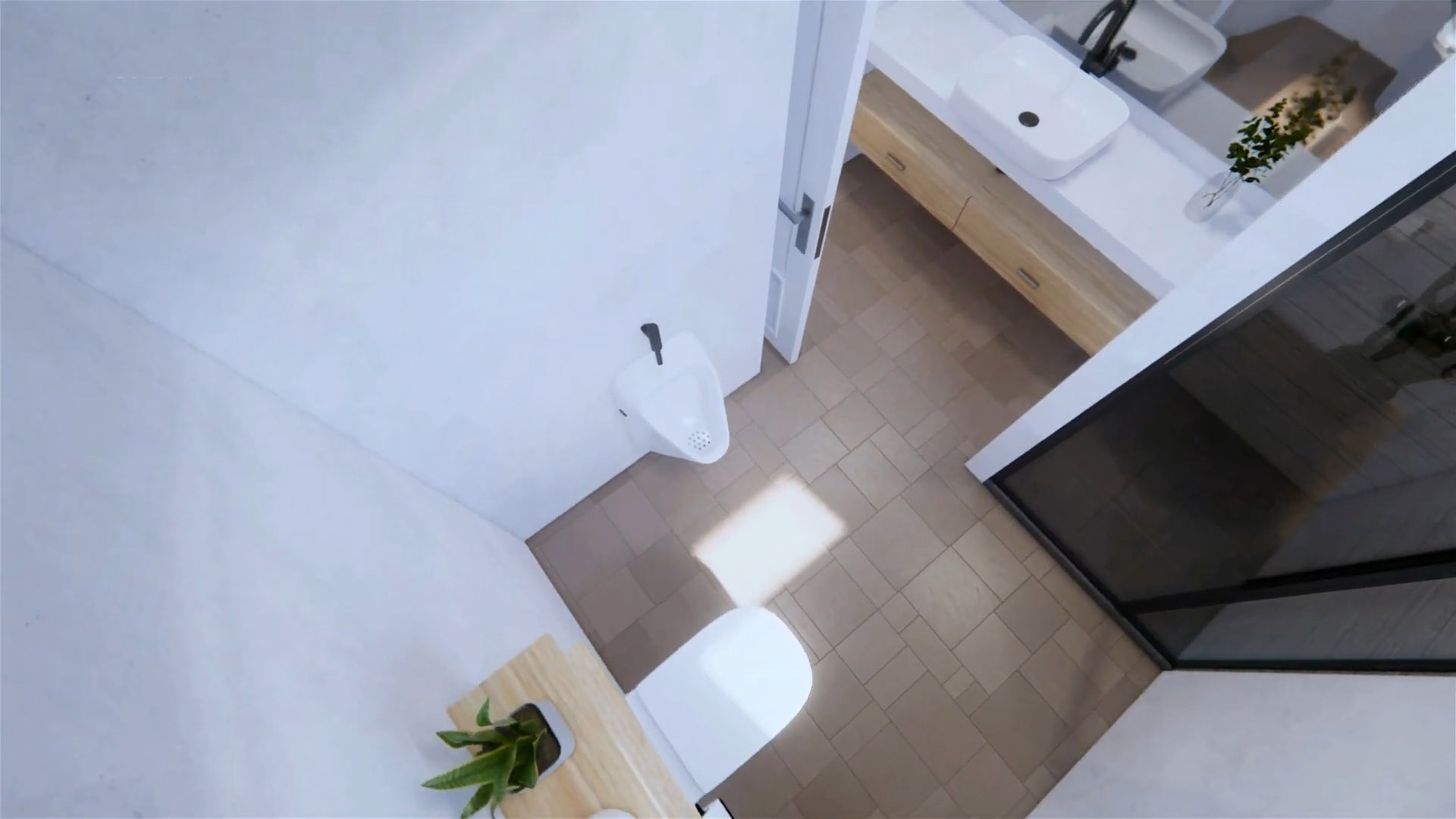
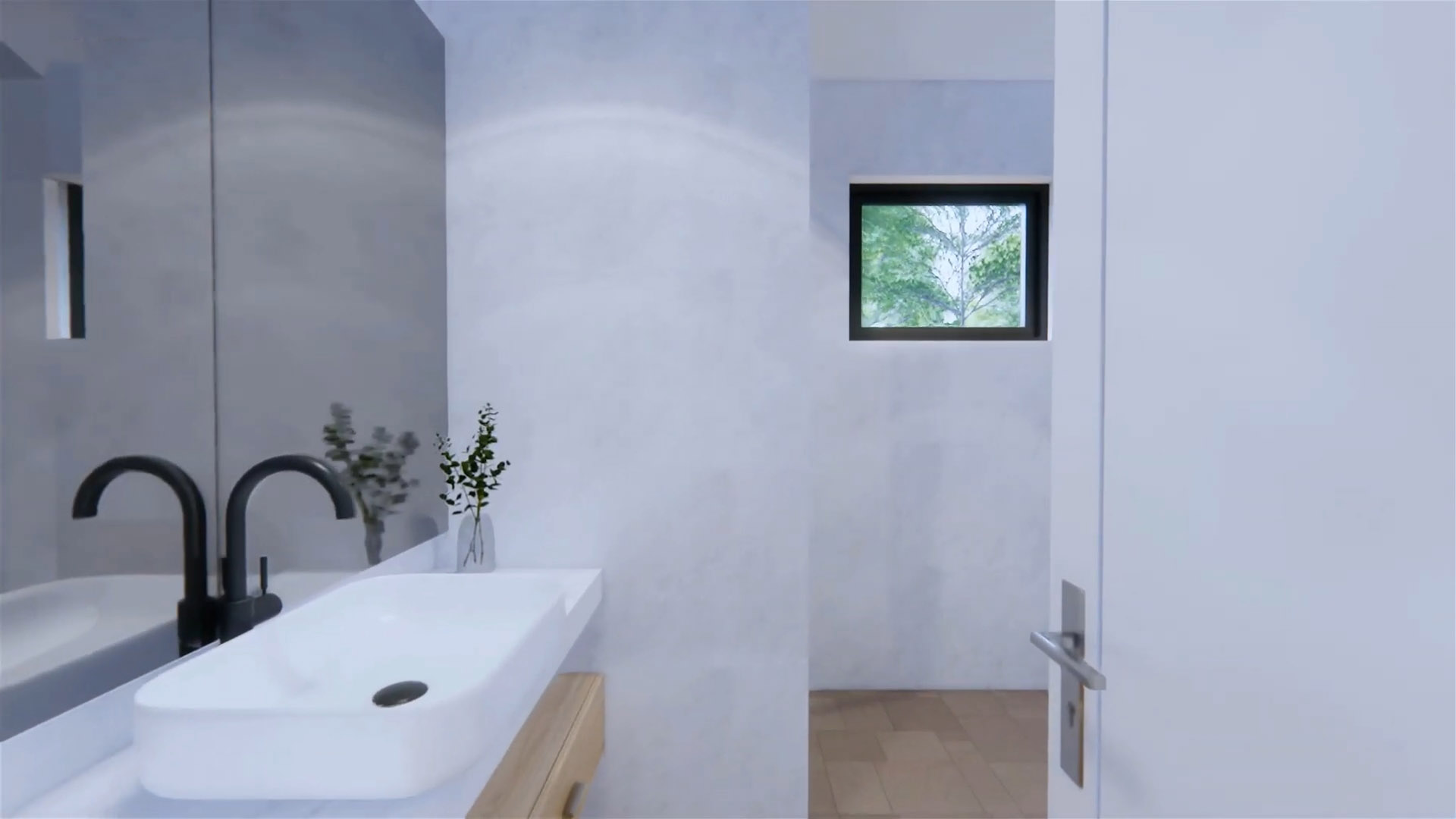
5. Front Porch
The front porch serves as a relaxing outdoor space where residents can enjoy fresh air while sitting comfortably. It is spacious enough to accommodate a small table and chairs for outdoor seating. The porch also enhances the curb appeal of the house.

Roof Design
The shed roof is one of the most efficient roofing styles for small houses. It provides excellent water drainage, is easy to construct, and offers a modern, minimalist look. Additionally, this roof type allows for the potential installation of solar panels, making the home eco-friendly and energy-efficient.
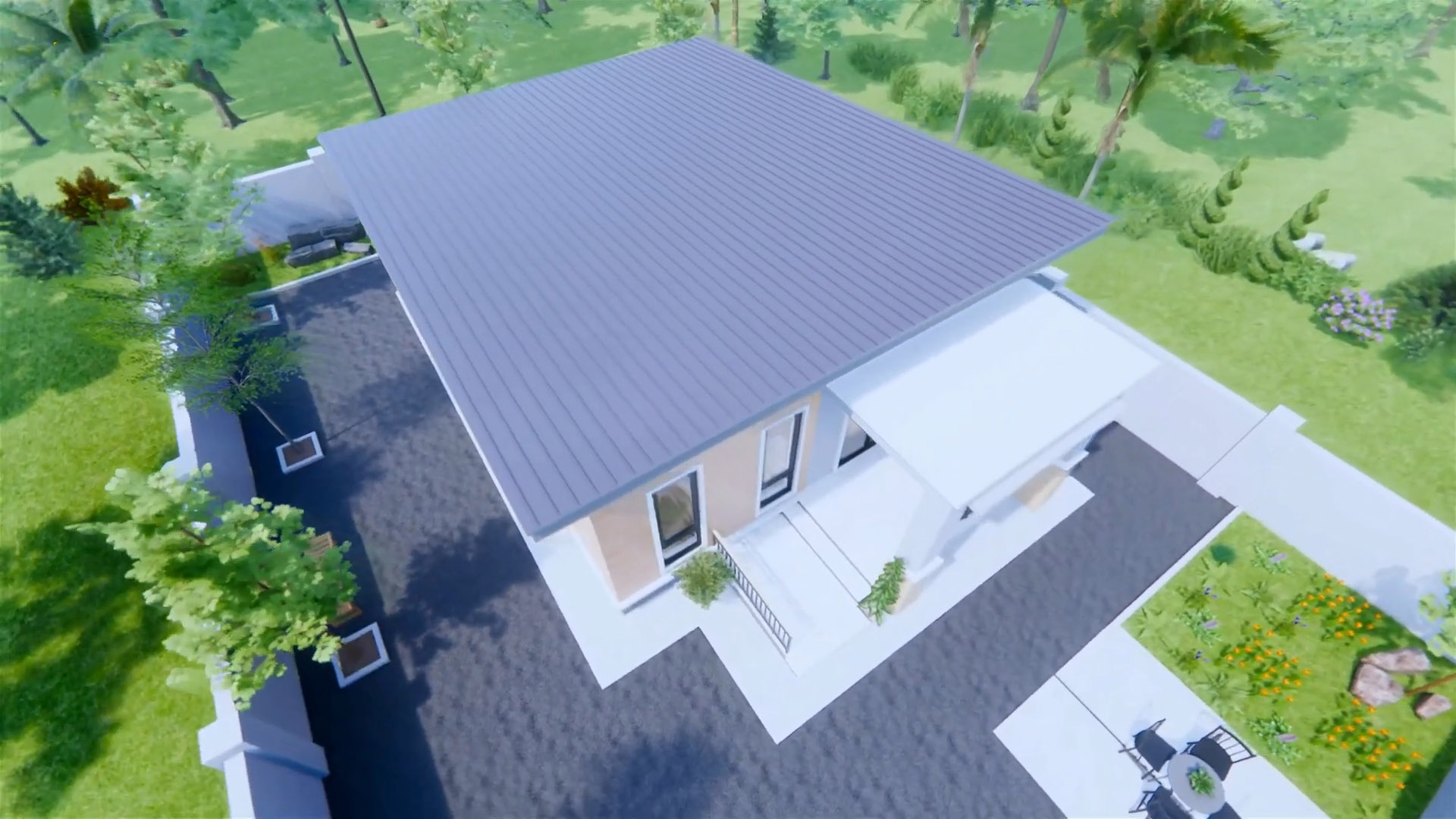
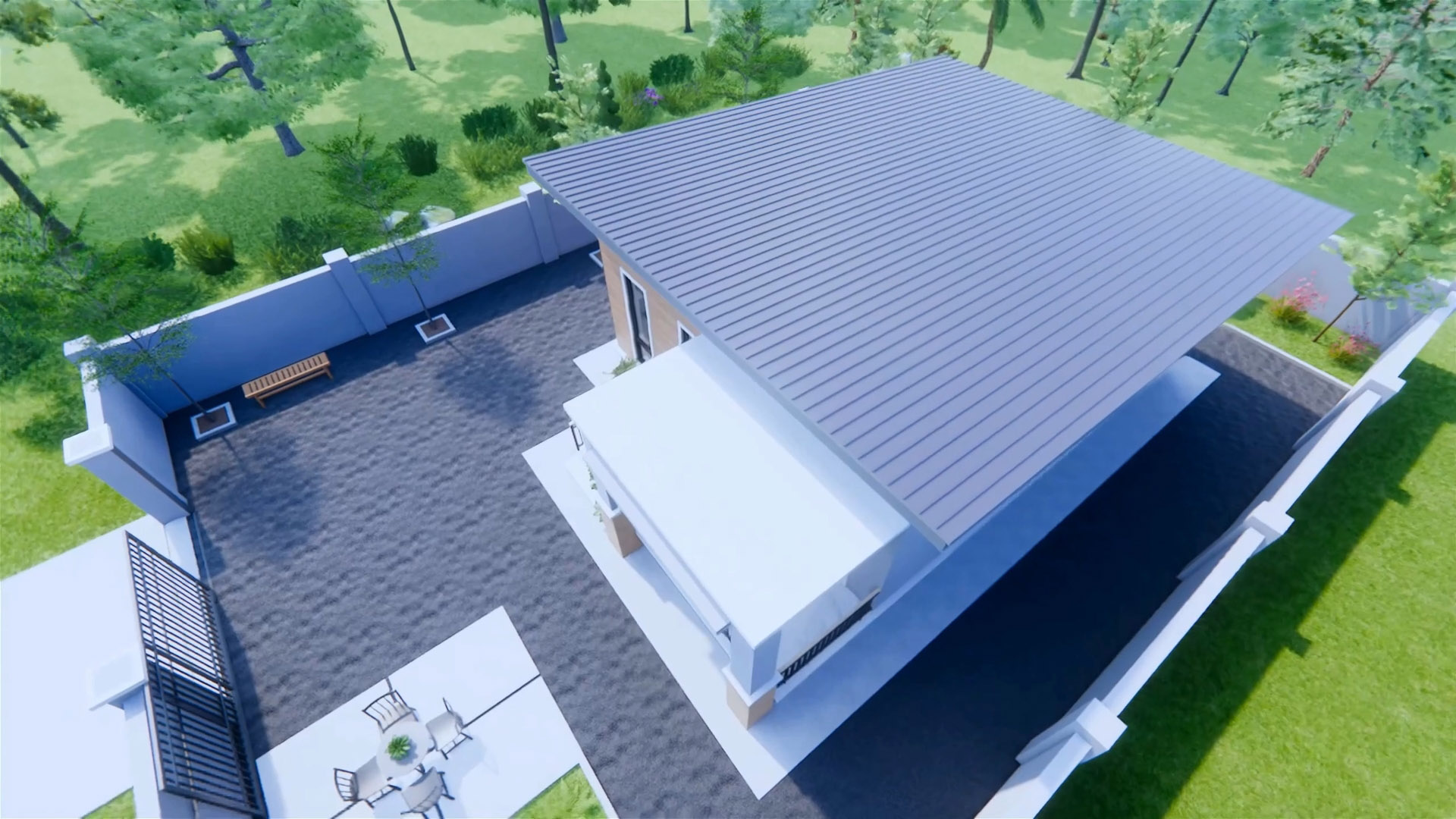
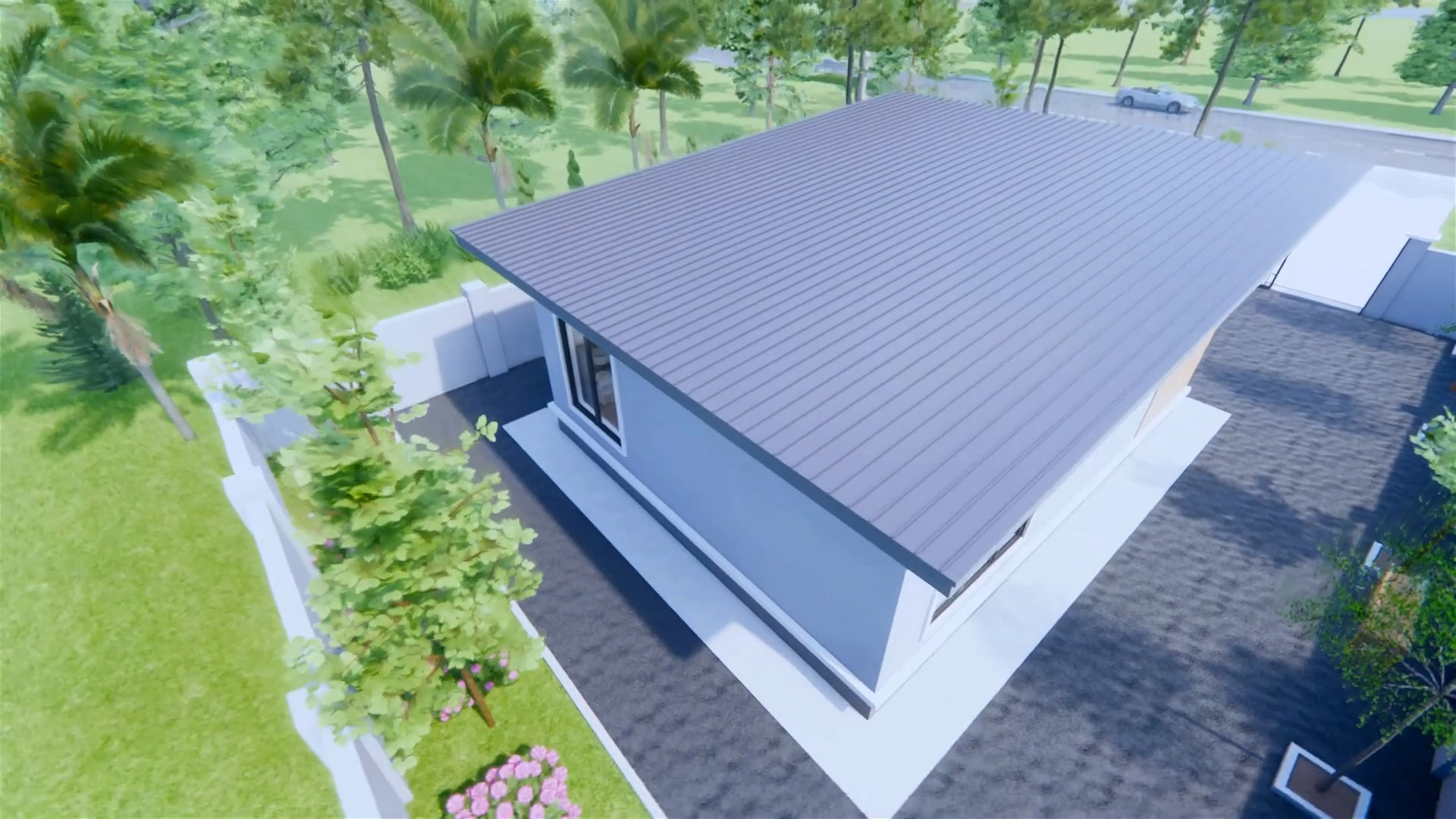
Advantages of This Small House Design
- Space Efficiency – Despite its compact size, the layout maximizes every inch of available space.
- Cost-Effective – The simple structure and efficient design reduce construction and maintenance costs.
- Modern Aesthetic – The sleek design with contemporary elements makes this home visually appealing.
- Energy Efficiency – Large windows allow for natural light and ventilation, reducing dependency on artificial lighting and air conditioning.
- Ideal for Small Families – The two-bedroom layout provides adequate space for a small family, a couple, or even a single resident looking for extra space.
- Easy Maintenance – The use of modern materials and a straightforward design makes cleaning and upkeep hassle-free.
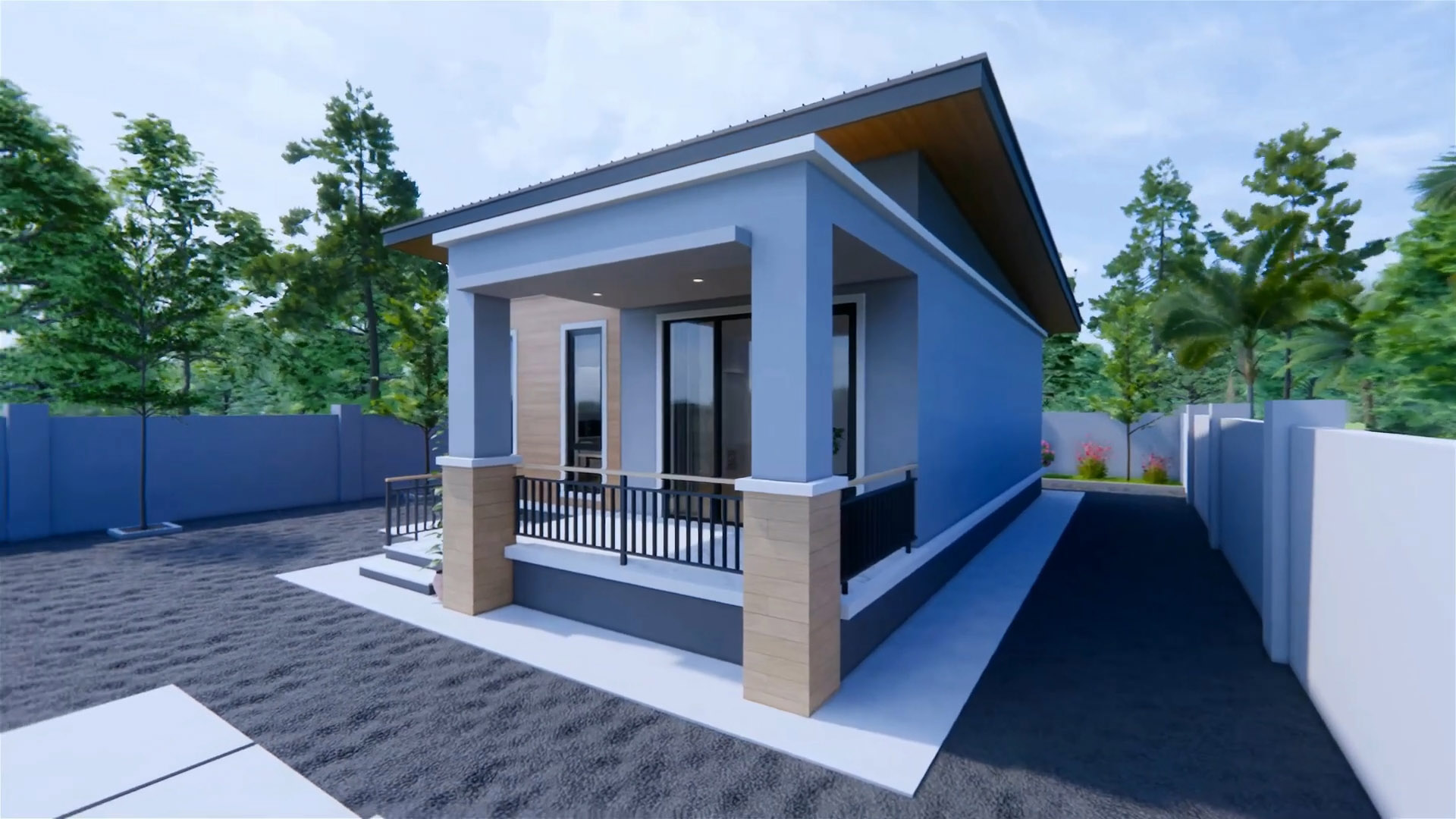
Who is This House Suitable For?
- Young couples looking for an affordable starter home
- Small families with one or two children
- Retirees seeking a low-maintenance yet comfortable house
- Individuals looking for a vacation home in a scenic location
- Rental property investors who want to build an affordable, modern unit
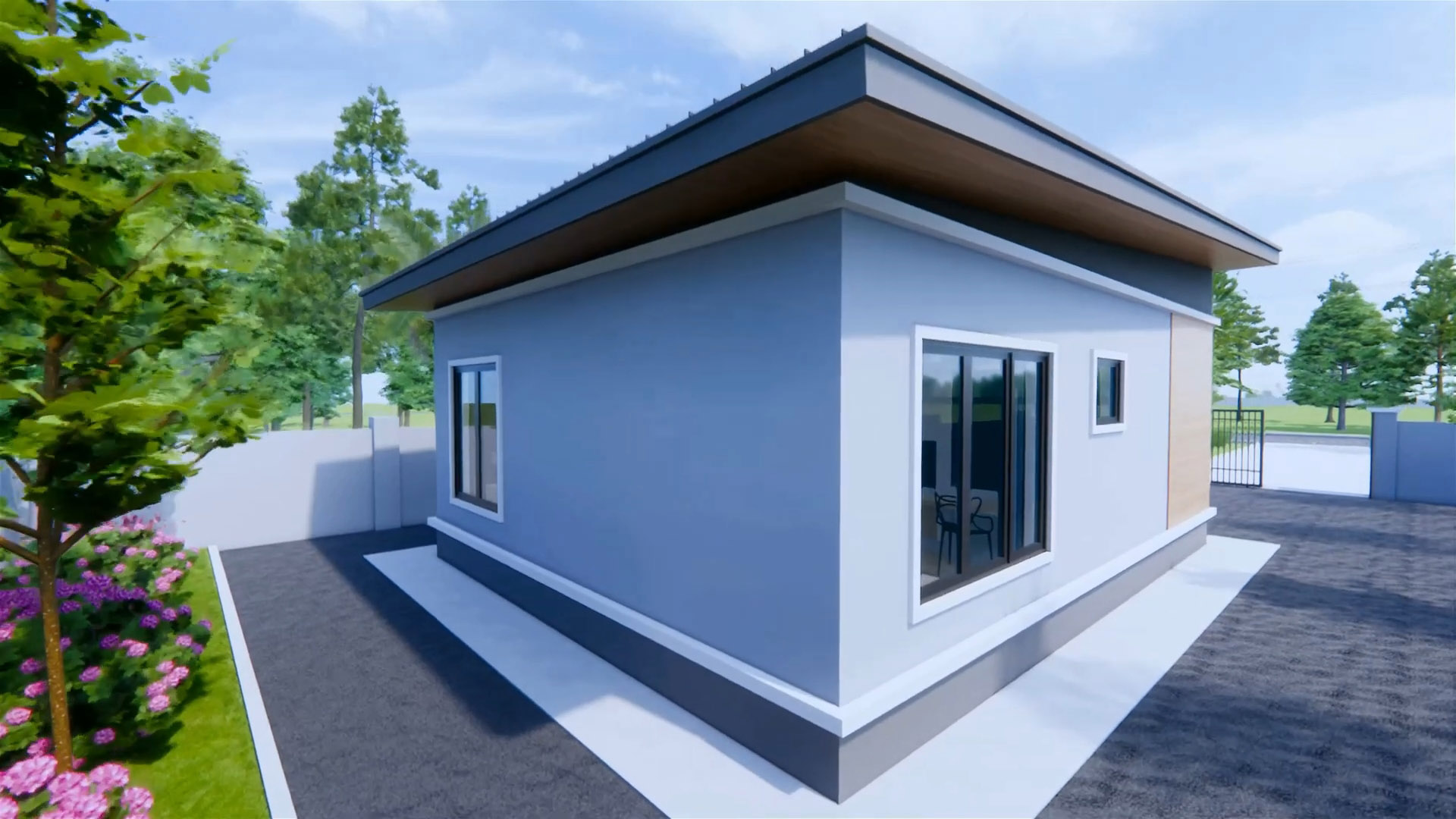
Conclusion
The Small House Plan 23×30 Feet House Design 7×9 Meter 2 Bed 1 Bath Shed Roof PDF Plan is an excellent choice for those who need a stylish yet functional home on a budget. Its well-optimized layout, modern shed roof, and open-plan living area make it a comfortable and practical living space. Whether you’re looking for a primary residence, vacation home, or rental property, this house design offers both comfort and style in a compact footprint.
If you’re interested in detailed architectural drawings or a PDF plan, you can explore professional house plan providers to get blueprints, material lists, and 3D renderings that suit your specific needs.
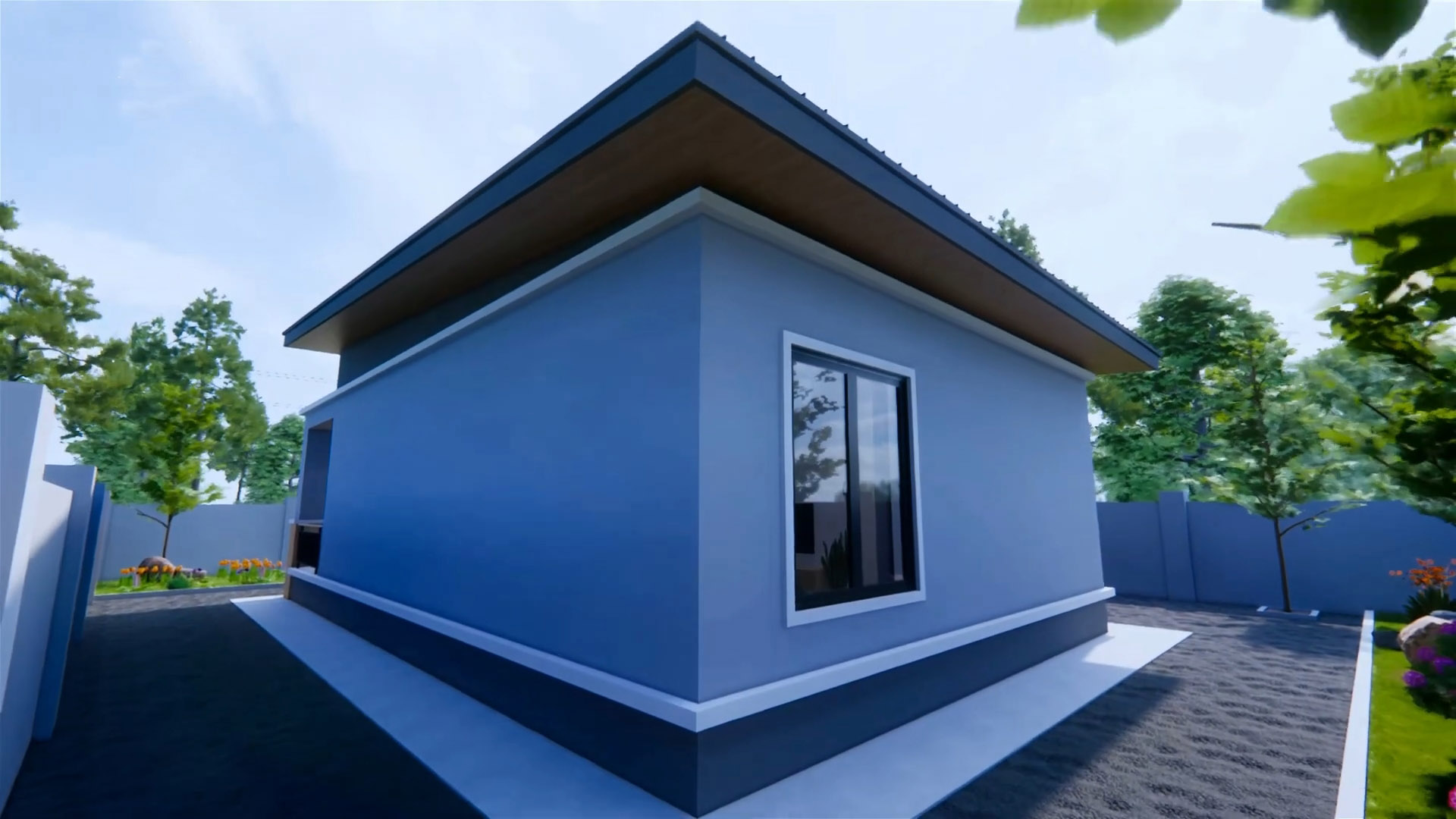
YOU WILL RECEIVED THE DETAILING AS BELOW AFTER BUYING THIS PLAN
PLANS INCLUDE FULL PDF:
Footing, Beam, Column Location plan
Exterior / Interior wall Dimension Plan
Roof Beam Plan
Roof Plan
Elevations plans
Cross Section plans
Lighting location Plan
You are purchasing the PDF file for this plan. Print it out whenever you like, as many times as you like.
Delivery Instant Download after payment.
IN THESE PLANS
- Each plan set is at A4 scale and includes the following drawings:
- Elevations: Shows the front, sides, and rear, including exterior materials, trim sizes, roof pitches, etc.
- Main Floor Plan: Shows placement and dimensions of walls, doors & windows. Includes the location of appliances, beams, ceiling heights, etc.
- Second Floor Plan (if any): Shows the second floor in the same detail as the main floor. Includes second floor framing and details.
- Foundation or Slab Plan: Floor and Deck Joist Sizes, Spacing and Direction, Electrical Locations (if applicable)
- Roof Framing: Shows roof outlines, All Beam and Header Heights and Locations, All Hips, Gables, Ridges and Valleys.
- Section: Shows a cross-section of the home. Shows Floor Joist Size and Spacing, Floor-To-Floor Heights, Non-Typical Plate Heights Indicated
- Electrical Plan: A schematic layout of all lighting, switches and electrical outlets. (Location only)
We give you all the files, so you can edited by your self or your Architect, Contractor.
Facebook Page: HOUSE PLANS 3D
Facebook Group: SamHousePlans
More Plans Download On Youtube: House Plans Channel

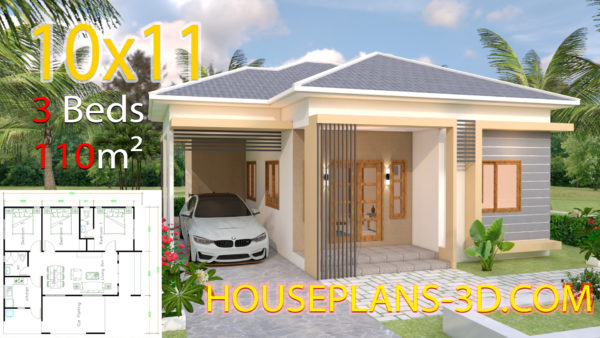
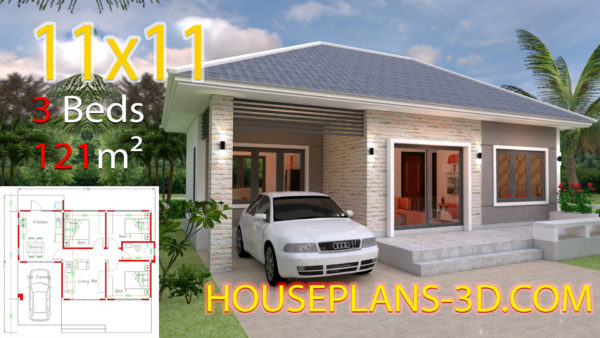
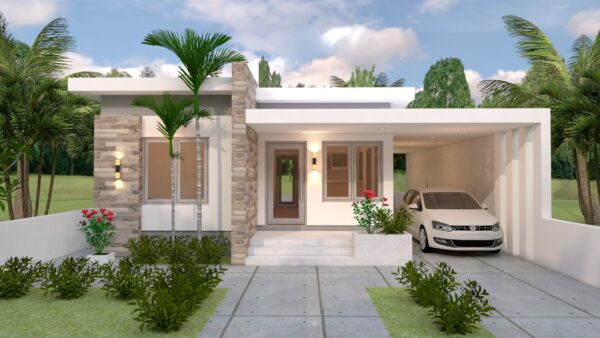
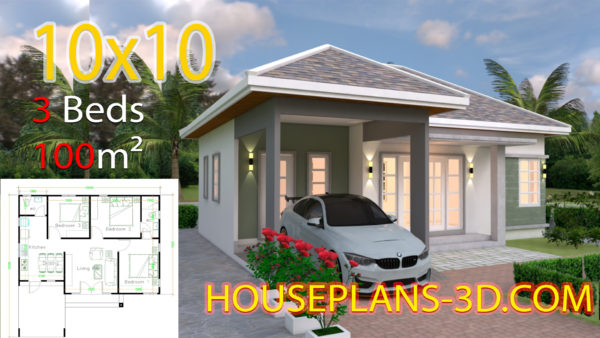
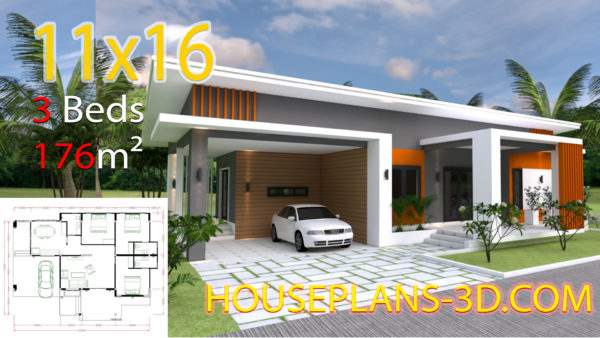
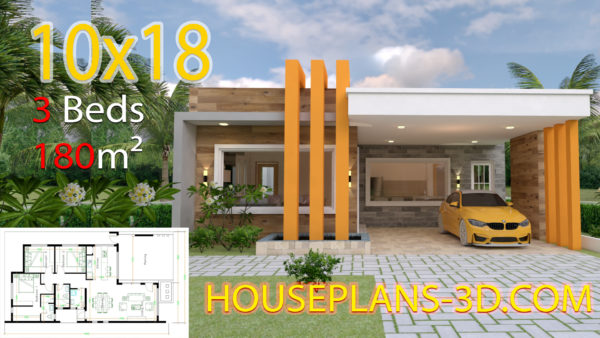

Reviews
There are no reviews yet.