Description
Small House Design 8.5×7 M Home Plan 28×23 Feet 3 Bed 2 Bath Flat Roof PDF Full Plan
Small House Design 8.5×7 Meter Floor Plans Has:
-Living room
-Dining room
-Kitchen
-3 Bed, 2 bathroom
-Washing room
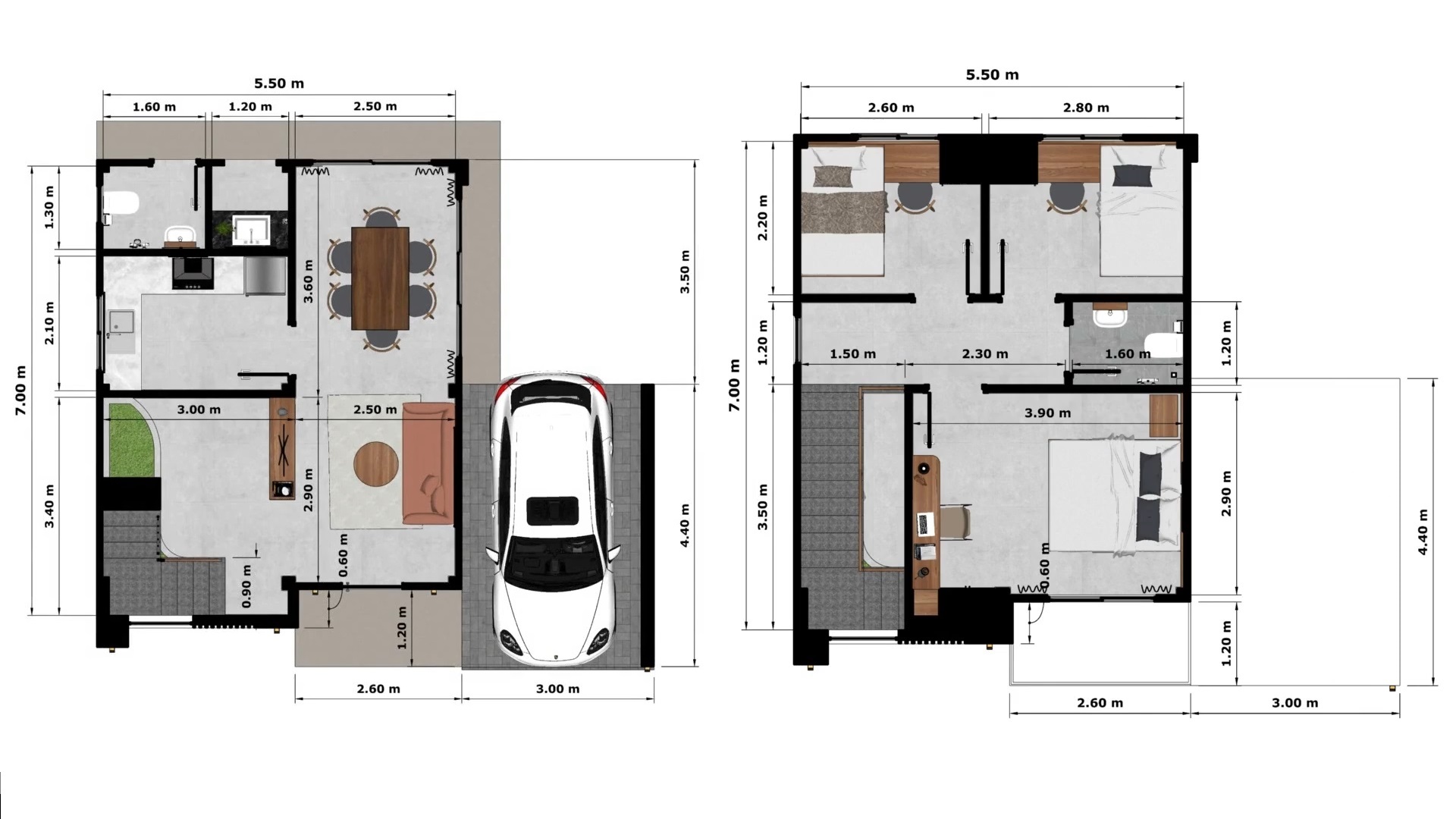
1. Exterior Architectural Features
This modern two-story house follows a contemporary minimalist design with clean lines, geometric shapes, and a blend of materials that create a stylish yet functional home.
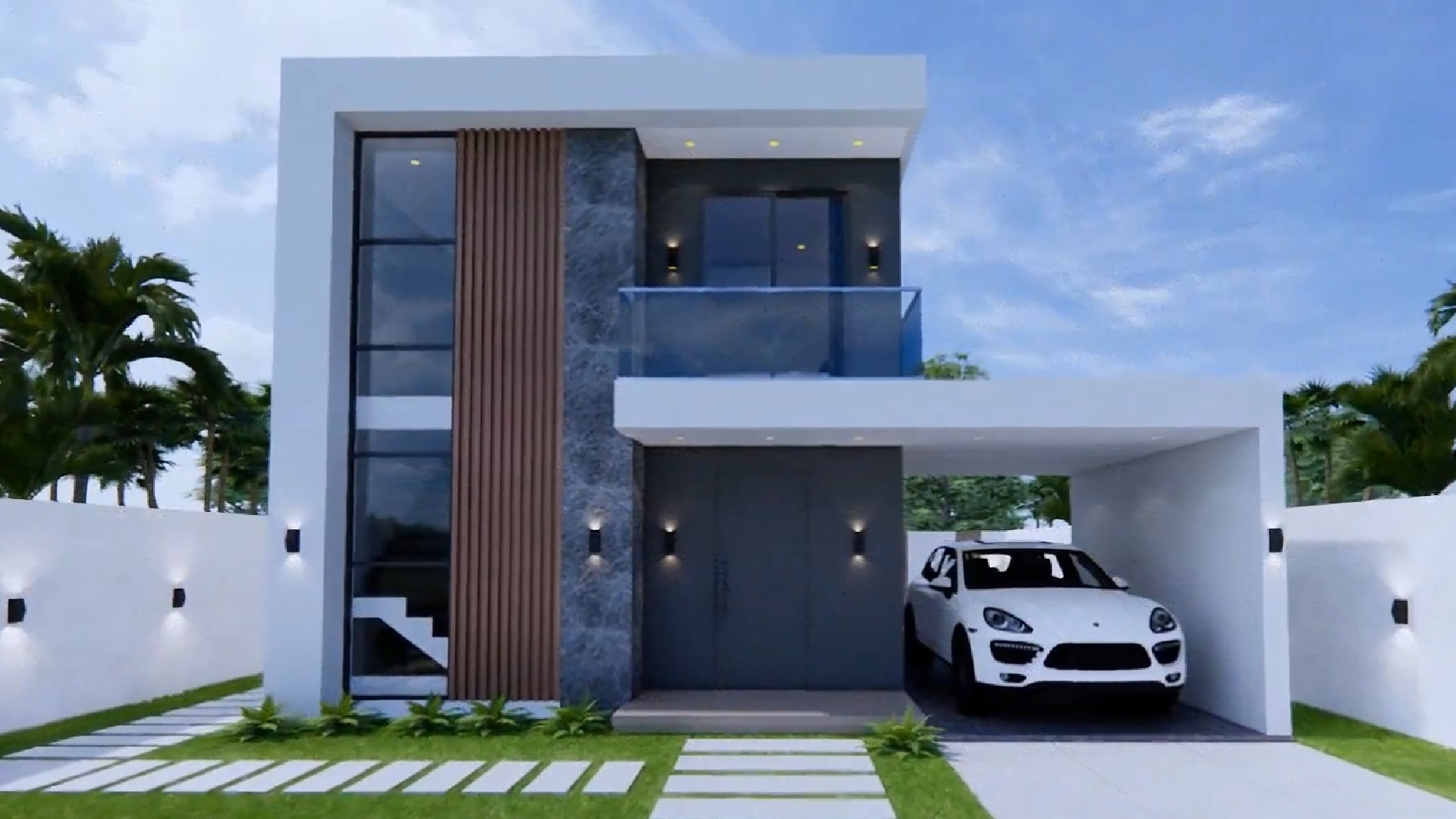
Facade & Materials
- The house exterior combines three key materials:
- White-painted concrete for a sleek, modern look.
- Gray textured stone adding depth and contrast.
- Wood paneling for warmth and a natural aesthetic.
- A large glass window on the left side spans both floors, allowing natural light to flood the interior.
- The main entrance features a recessed doorway, providing a sheltered entry space.
- The second floor extends slightly over the entrance, creating an overhang that enhances architectural depth.
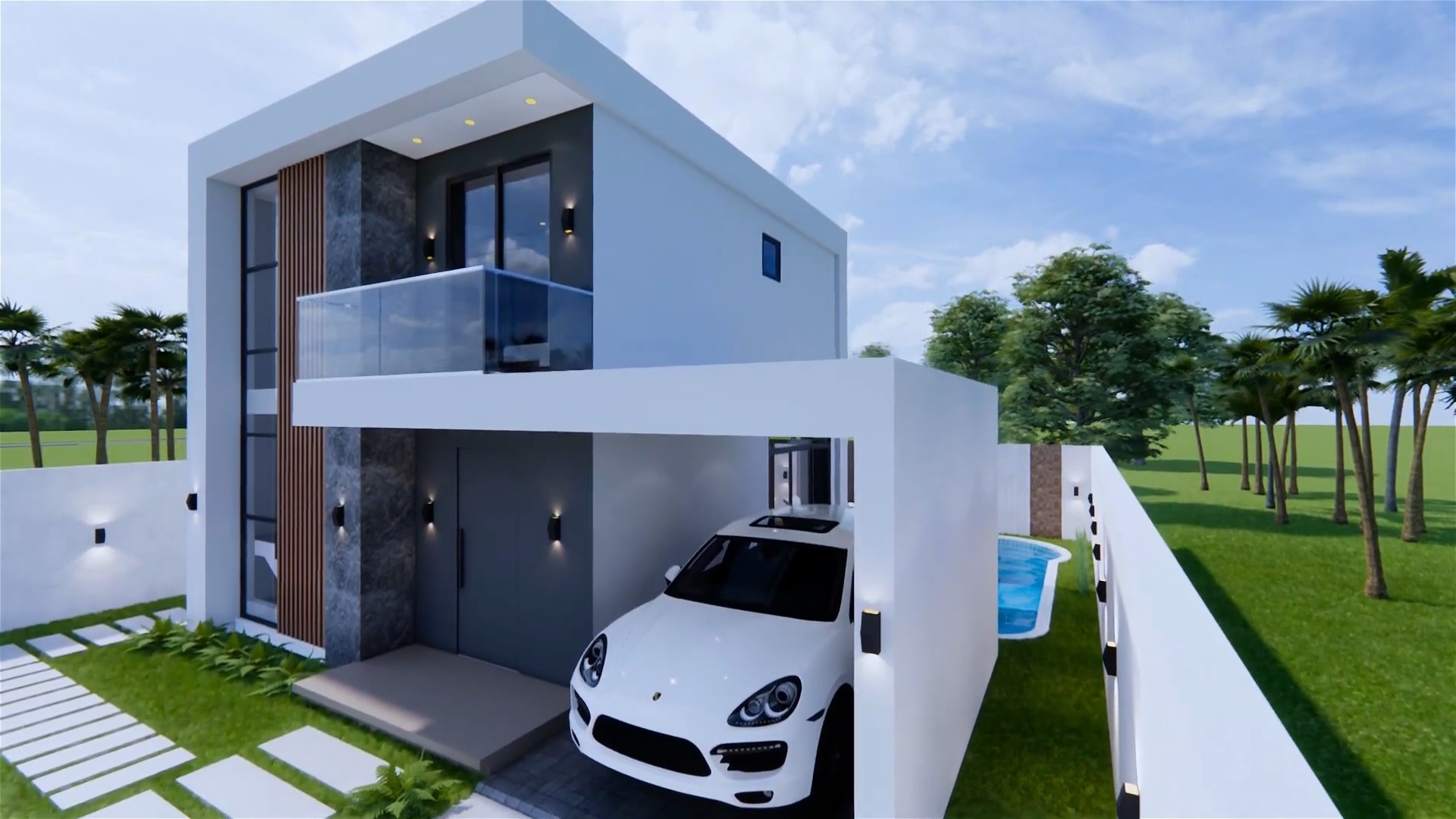
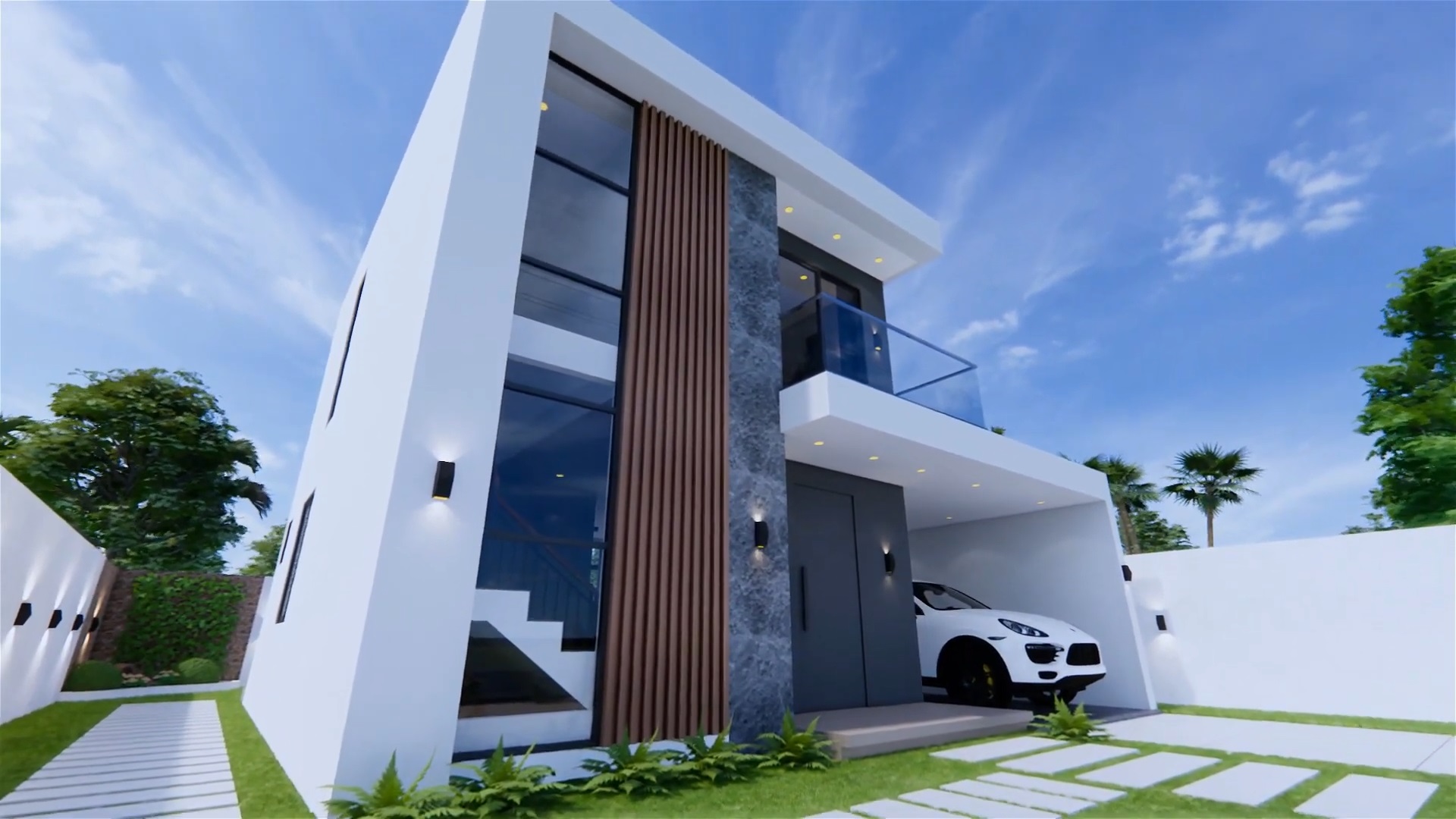
Lighting & Ambiance
- Wall-mounted LED lights are placed symmetrically, illuminating the facade at night.
- The use of spotlights under the overhang adds a touch of elegance.
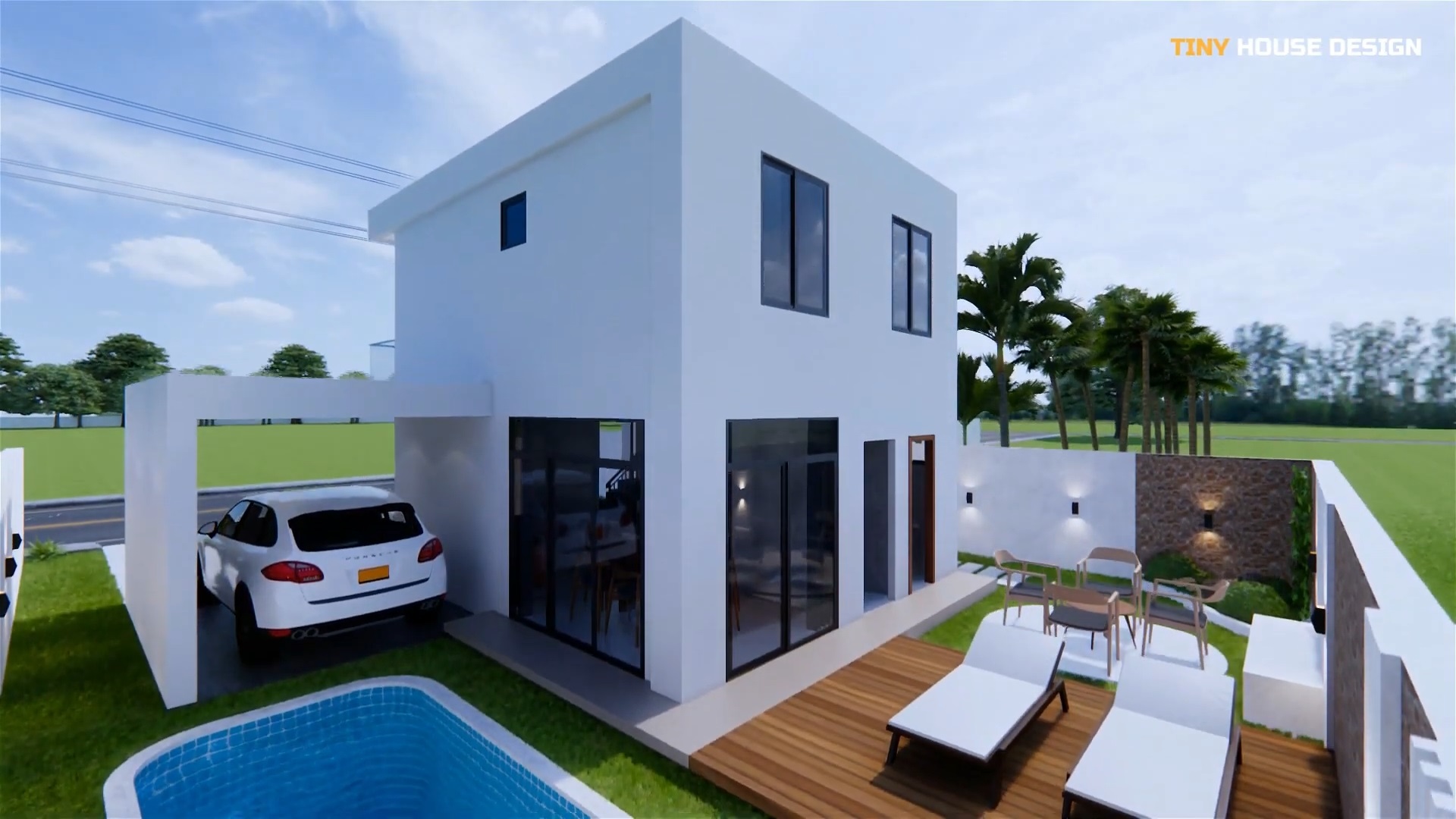
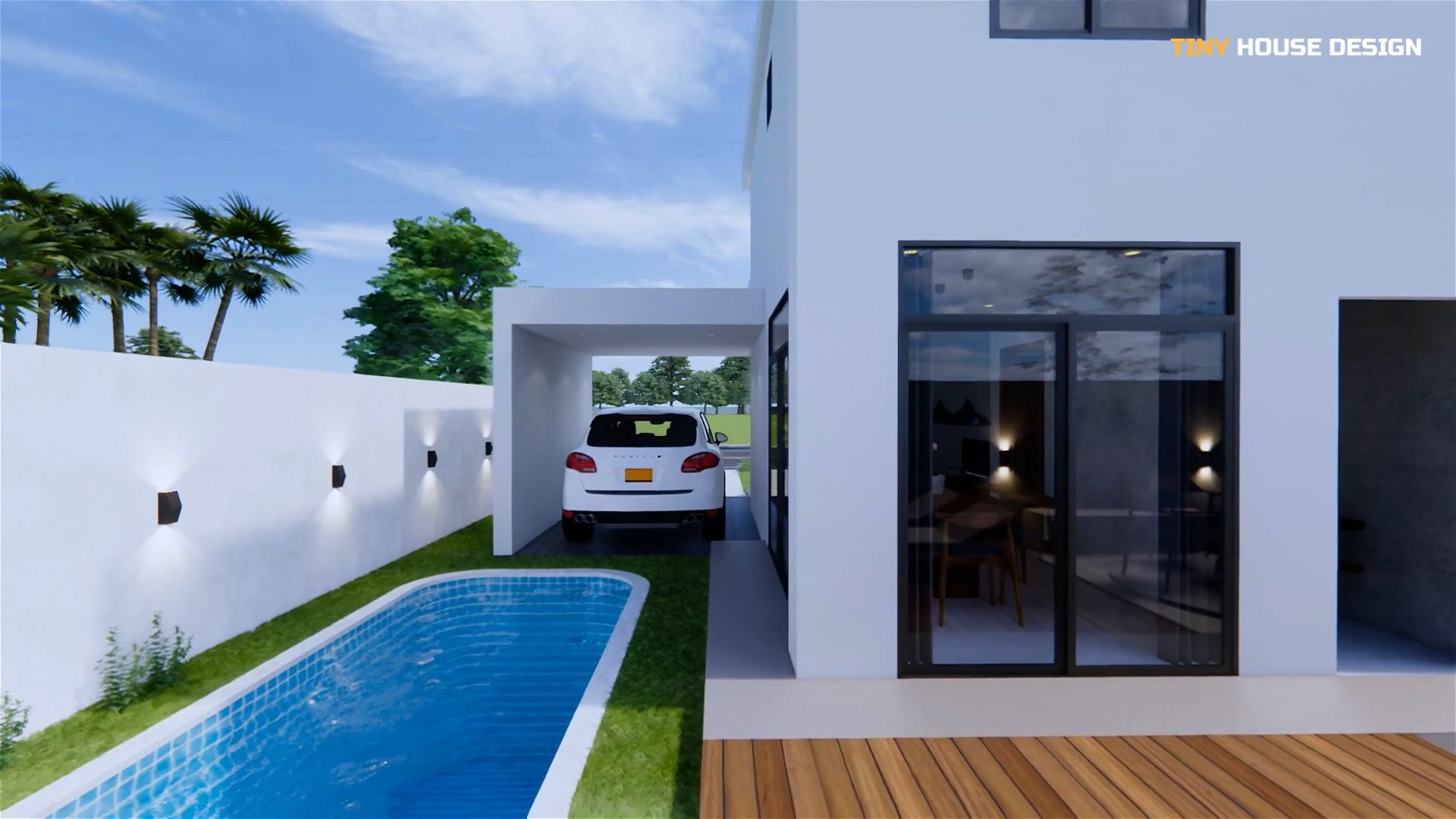
Landscaping & Parking
- A narrow green lawn runs along the walkway, complementing the modern aesthetic.
- The paved driveway leads to a covered carport that accommodates one vehicle.
- Boundary walls enclose the property, ensuring privacy while maintaining openness with strategic lighting.
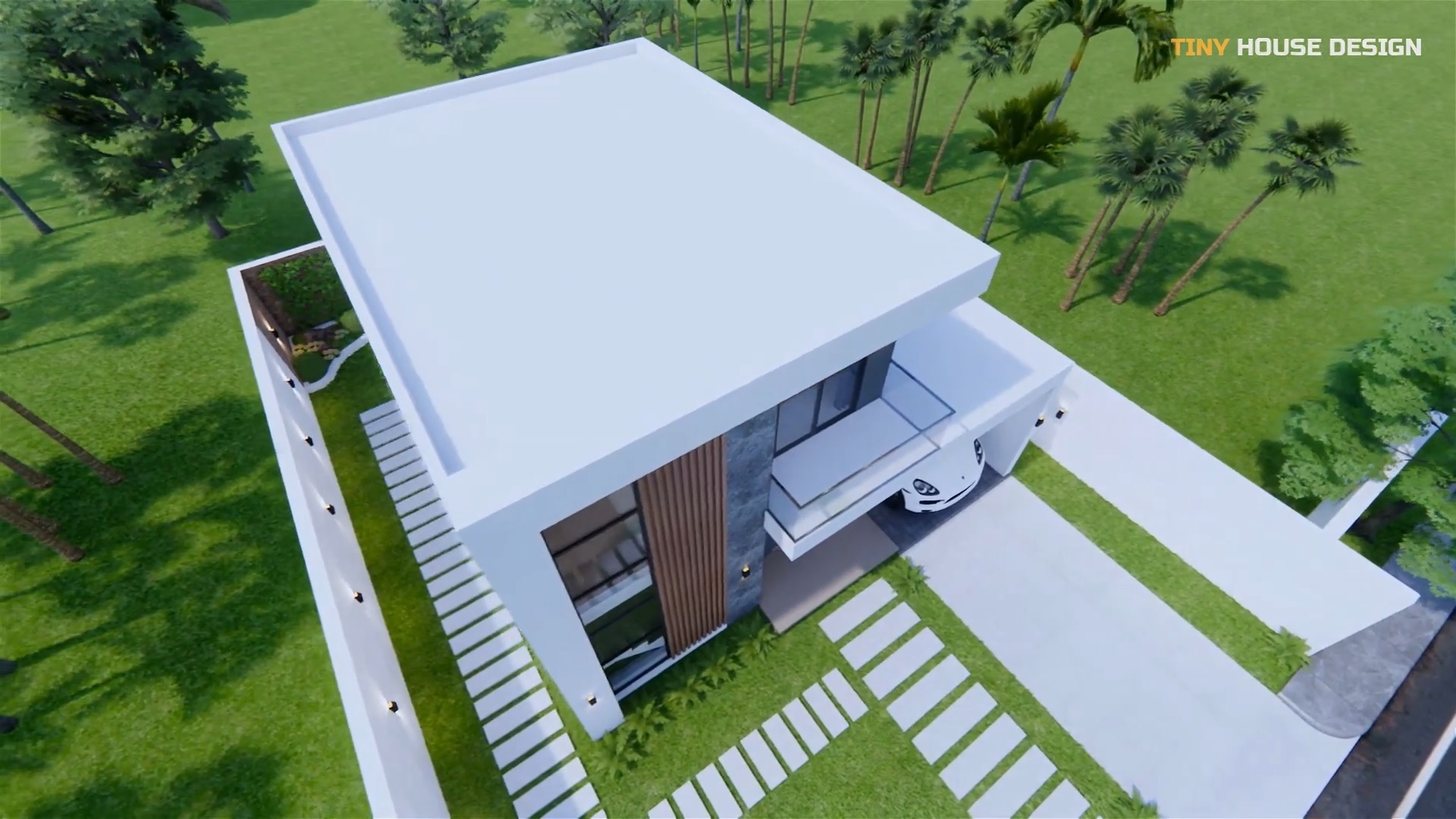
2. Floor Plan & Functional Layout
This 8.5m x 7m house is designed for efficient space utilization, maximizing comfort and functionality. It includes three bedrooms, a spacious living area, an open dining/kitchen concept, and outdoor utility spaces.
Ground Floor Layout
The first floor is designed for communal activities, providing an open and interconnected space.
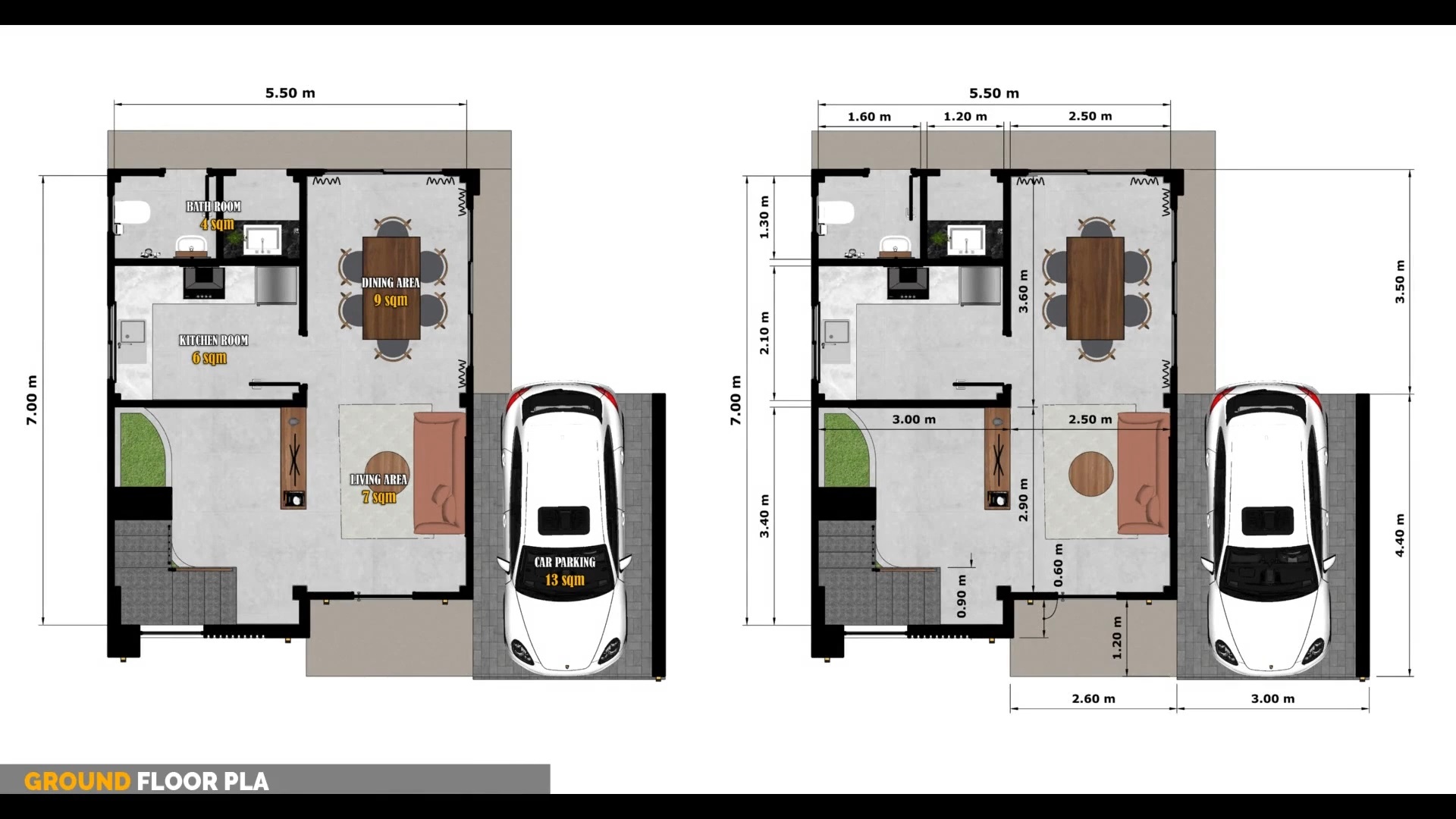
Living Room
- Located at the front of the house, this cozy open-concept living area connects seamlessly to the dining room.
- Features large windows for ventilation and natural lighting.
- Modern furniture arrangement optimizes space for relaxation and entertainment.
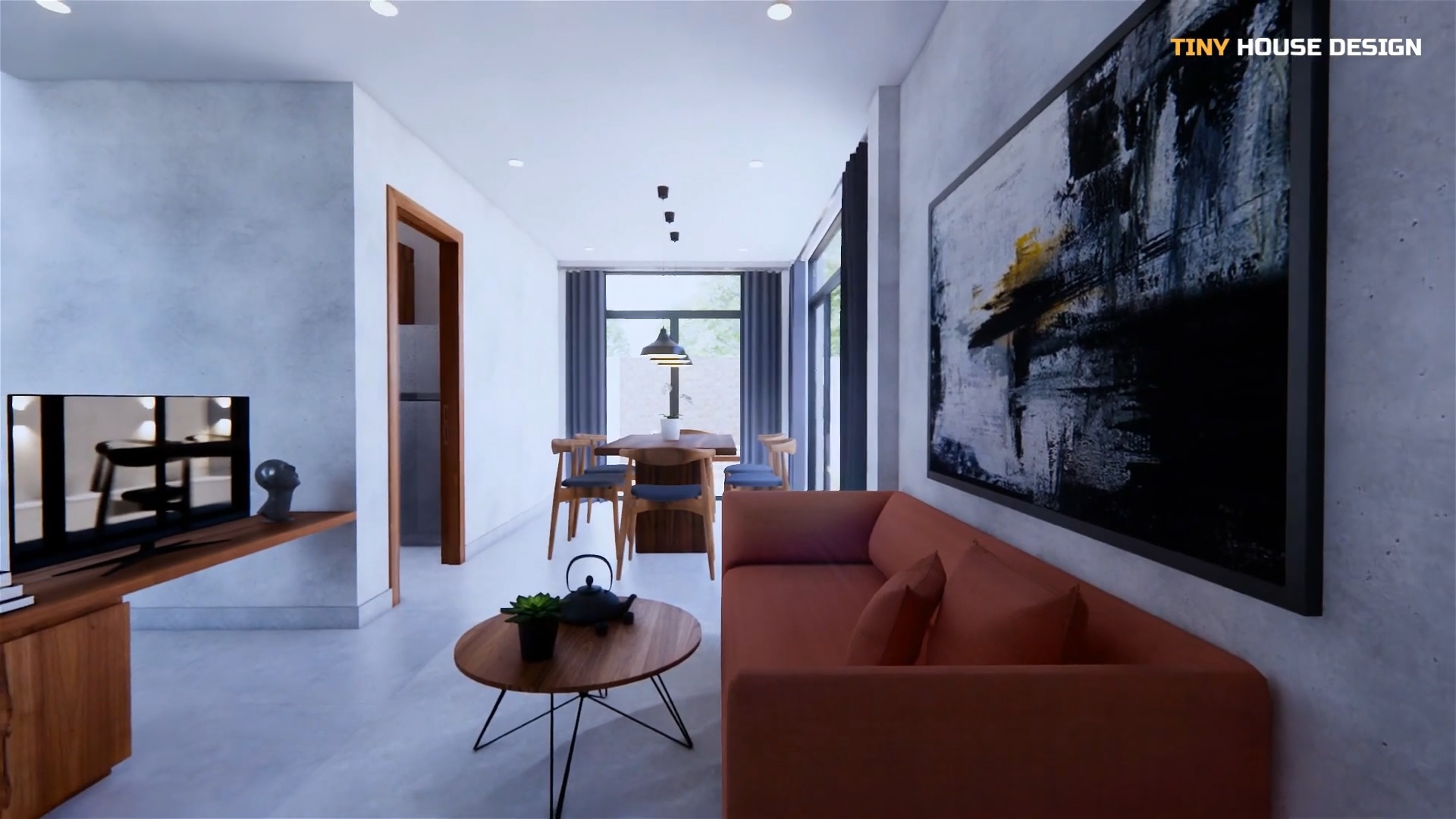
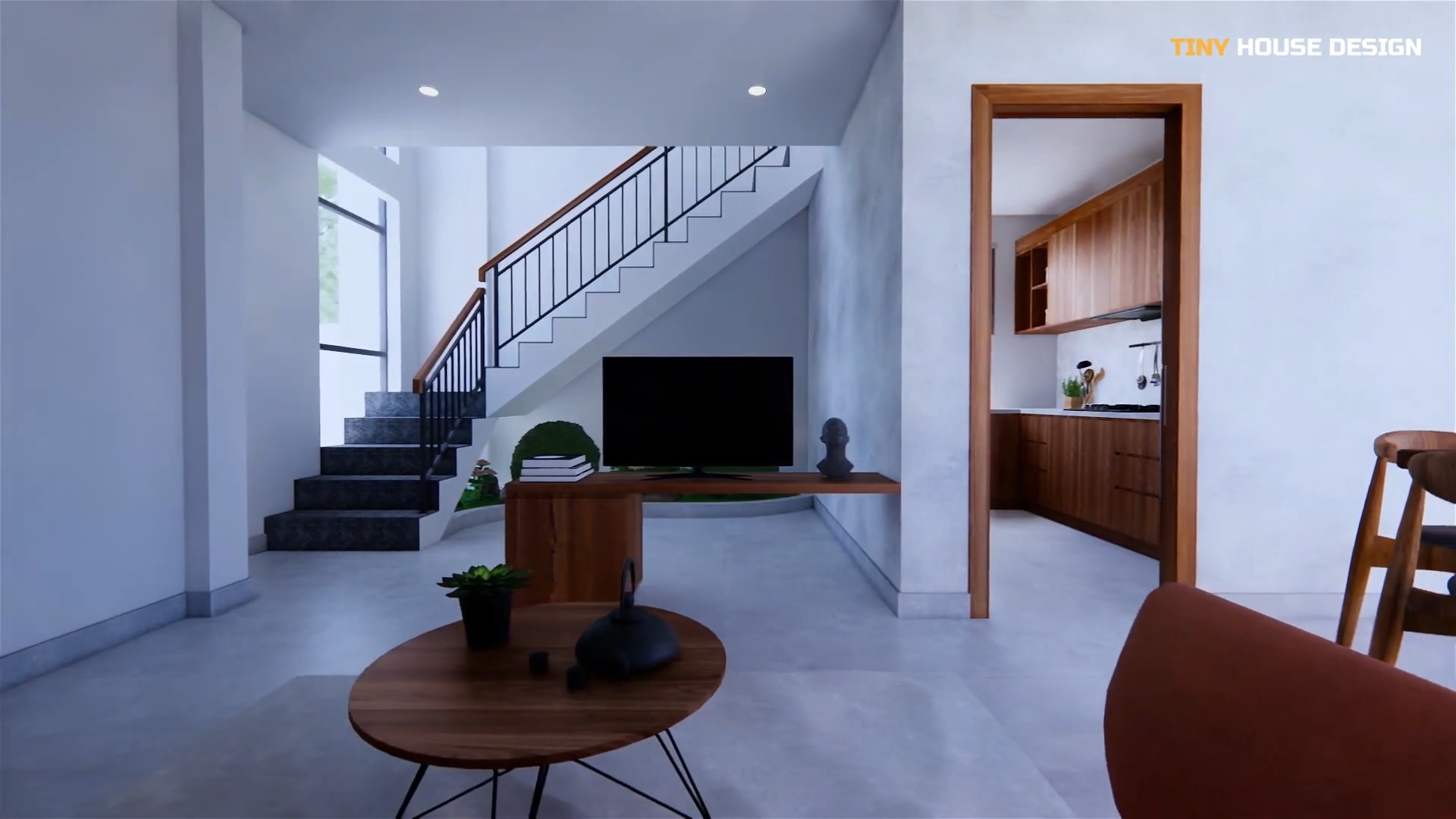
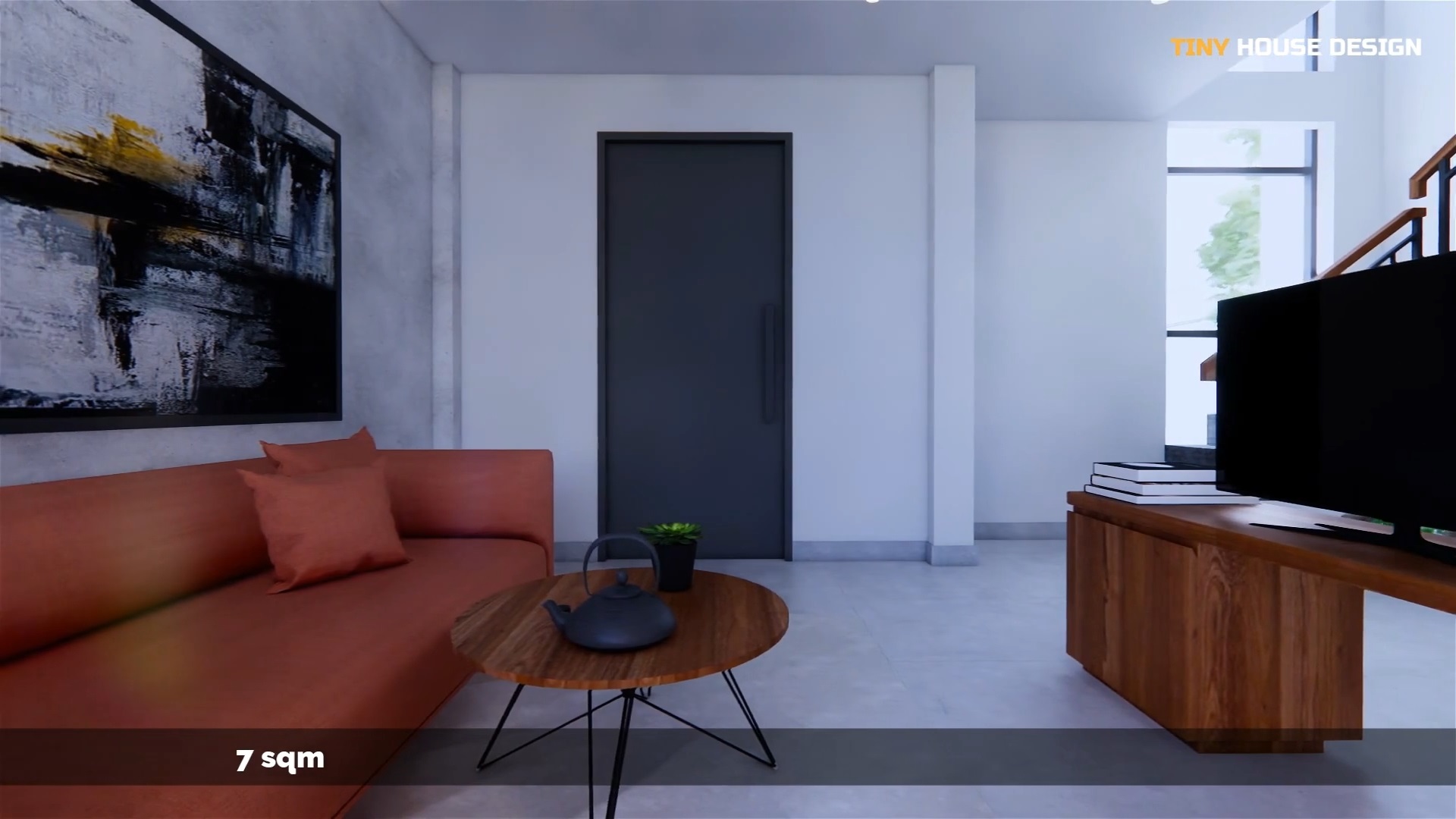
Dining Area
- Centrally positioned between the living area and kitchen.
- Can accommodate a 6-seater dining table, making it ideal for family meals.
- Open layout allows easy movement and interaction.
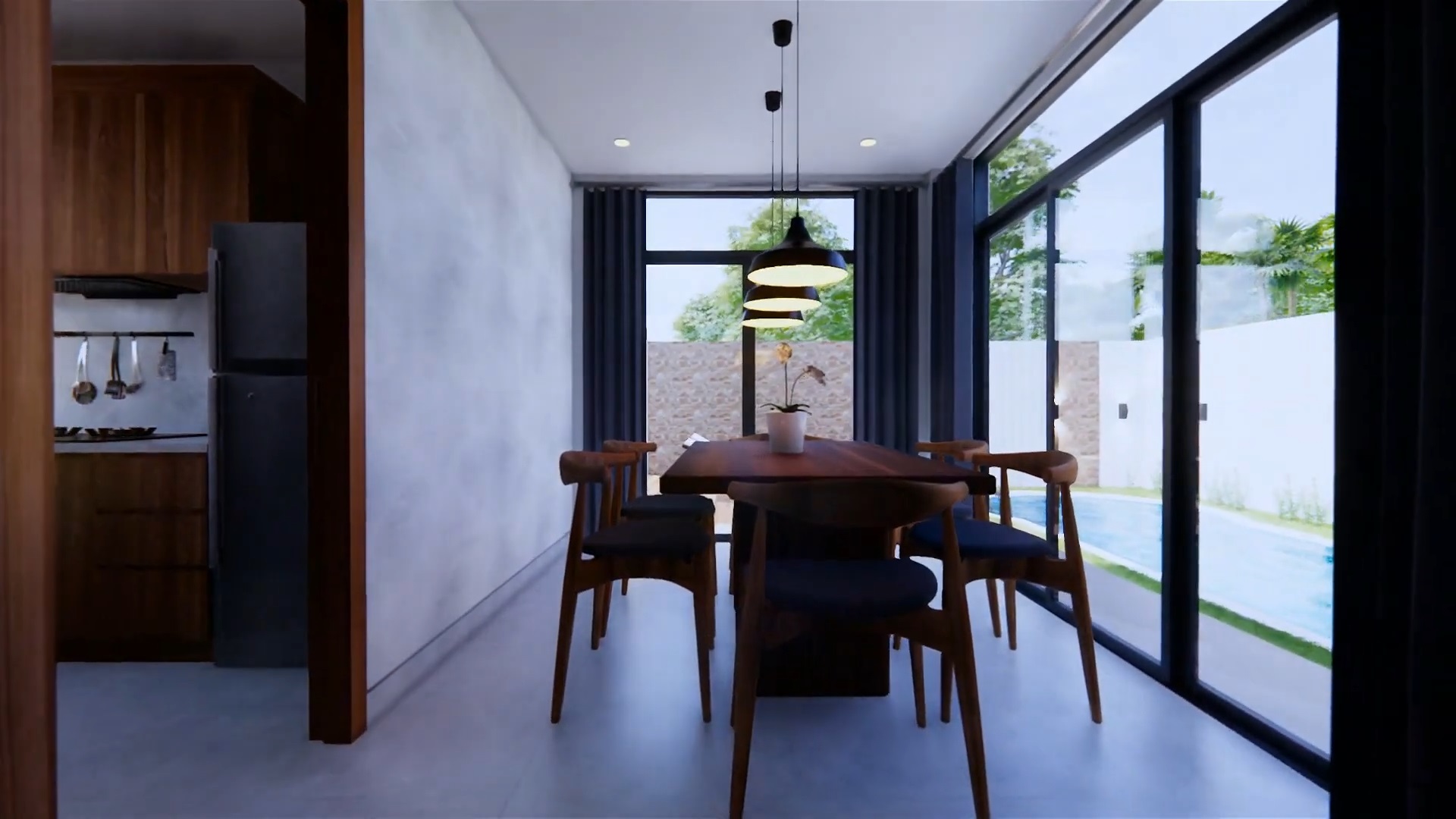
Kitchen
- Compact but efficient layout with built-in cabinetry and modern appliances.
- Countertop space provides room for meal preparation.
- Direct access to the backyard/utility area, which can be used for laundry or additional storage.
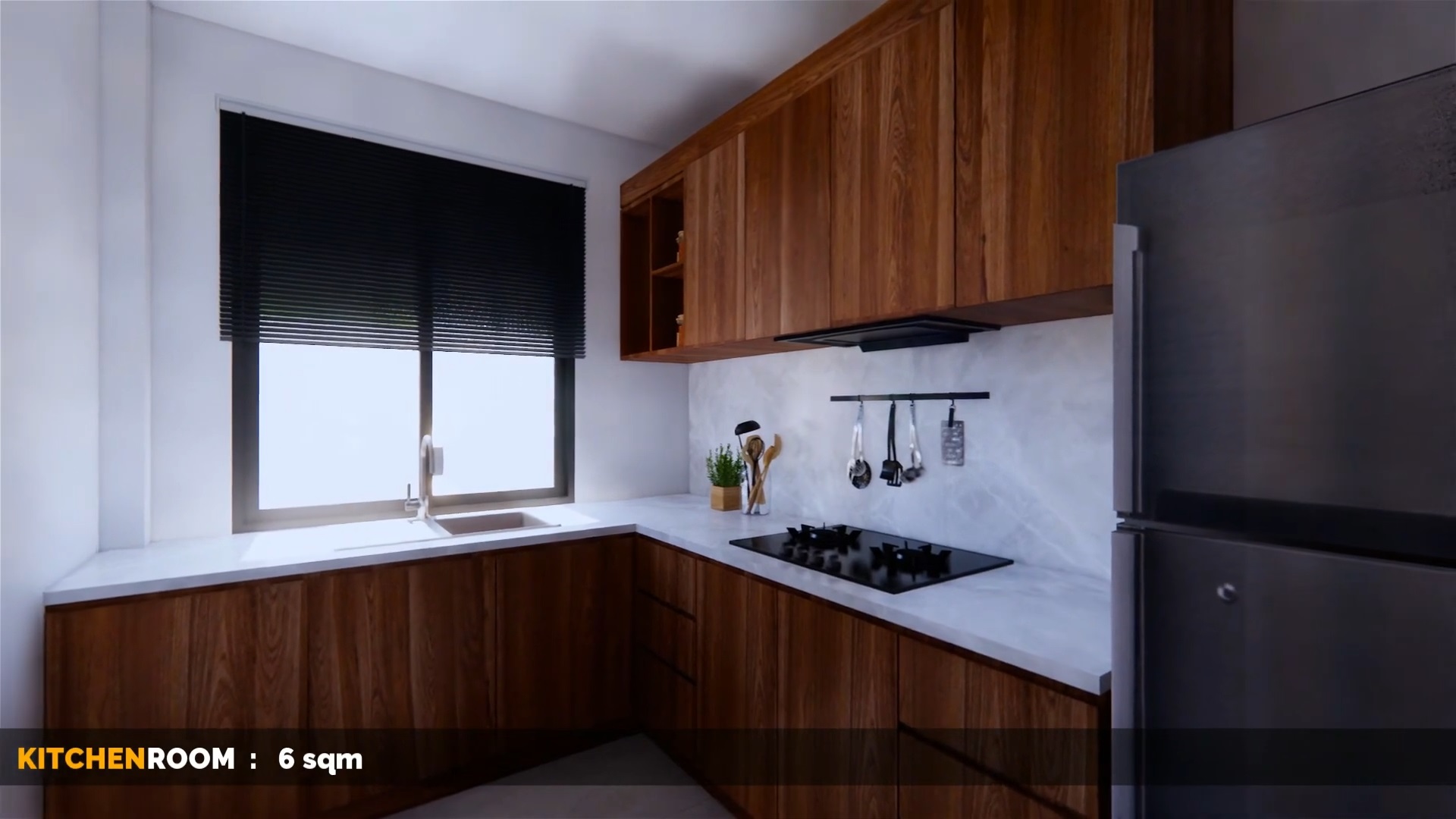
Bathroom (Guest Bathroom)
- Located near the kitchen for convenience.
- Compact yet functional, featuring a shower, toilet, and sink.
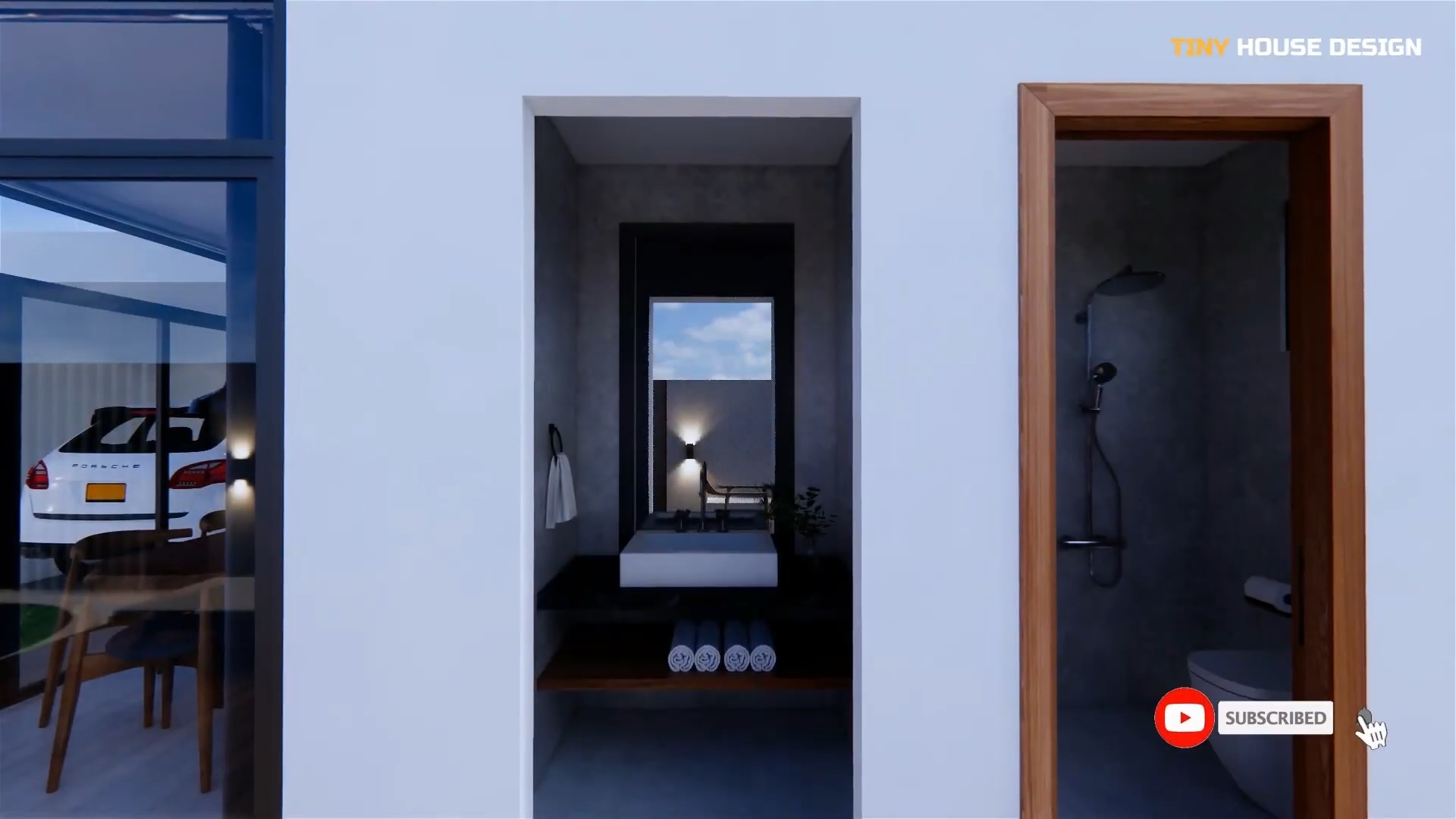
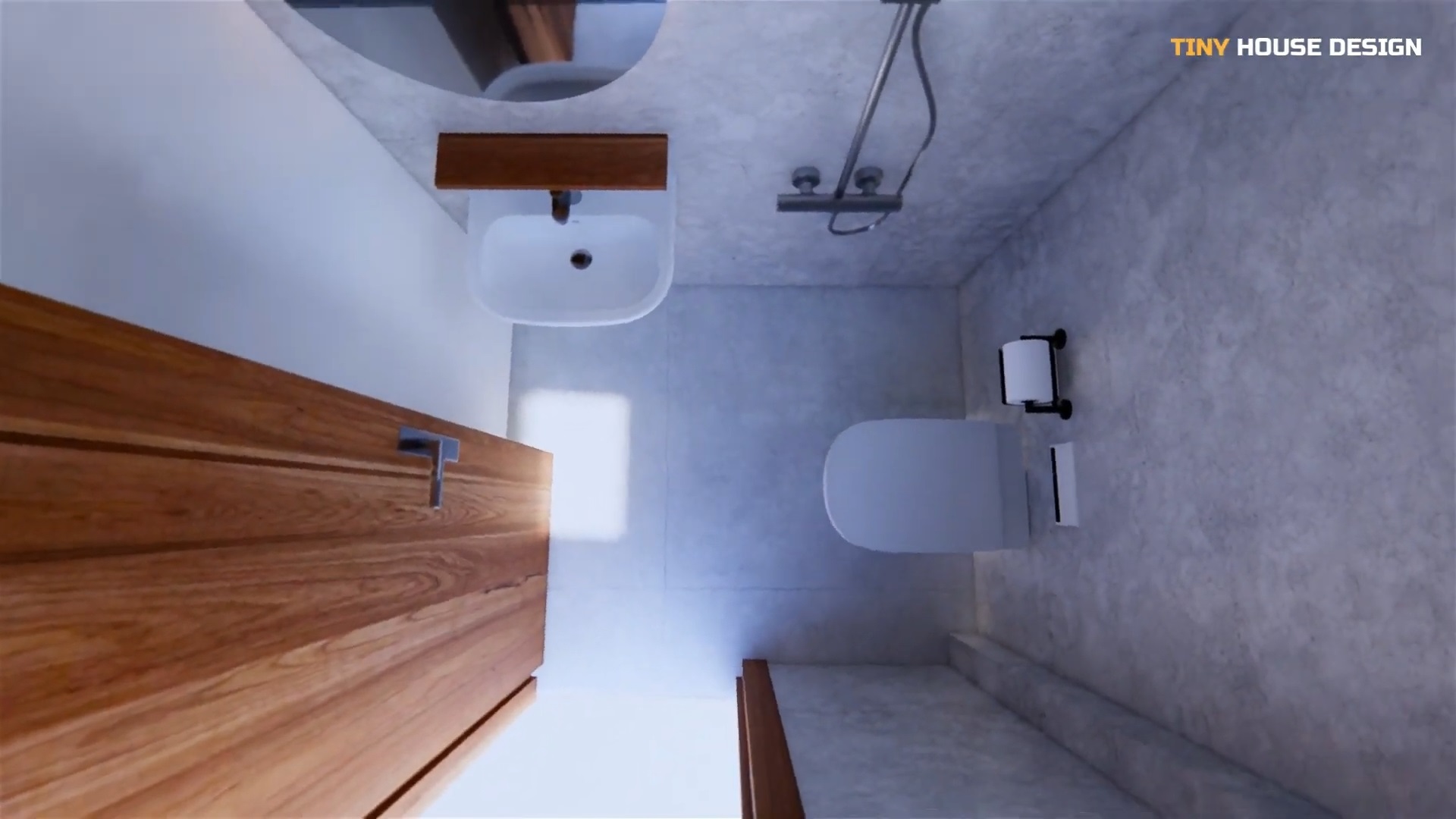
Outdoor & Utility Spaces
- The backyard area serves as a laundry space or storage.
- The carport in the front keeps the vehicle secure and easily accessible.
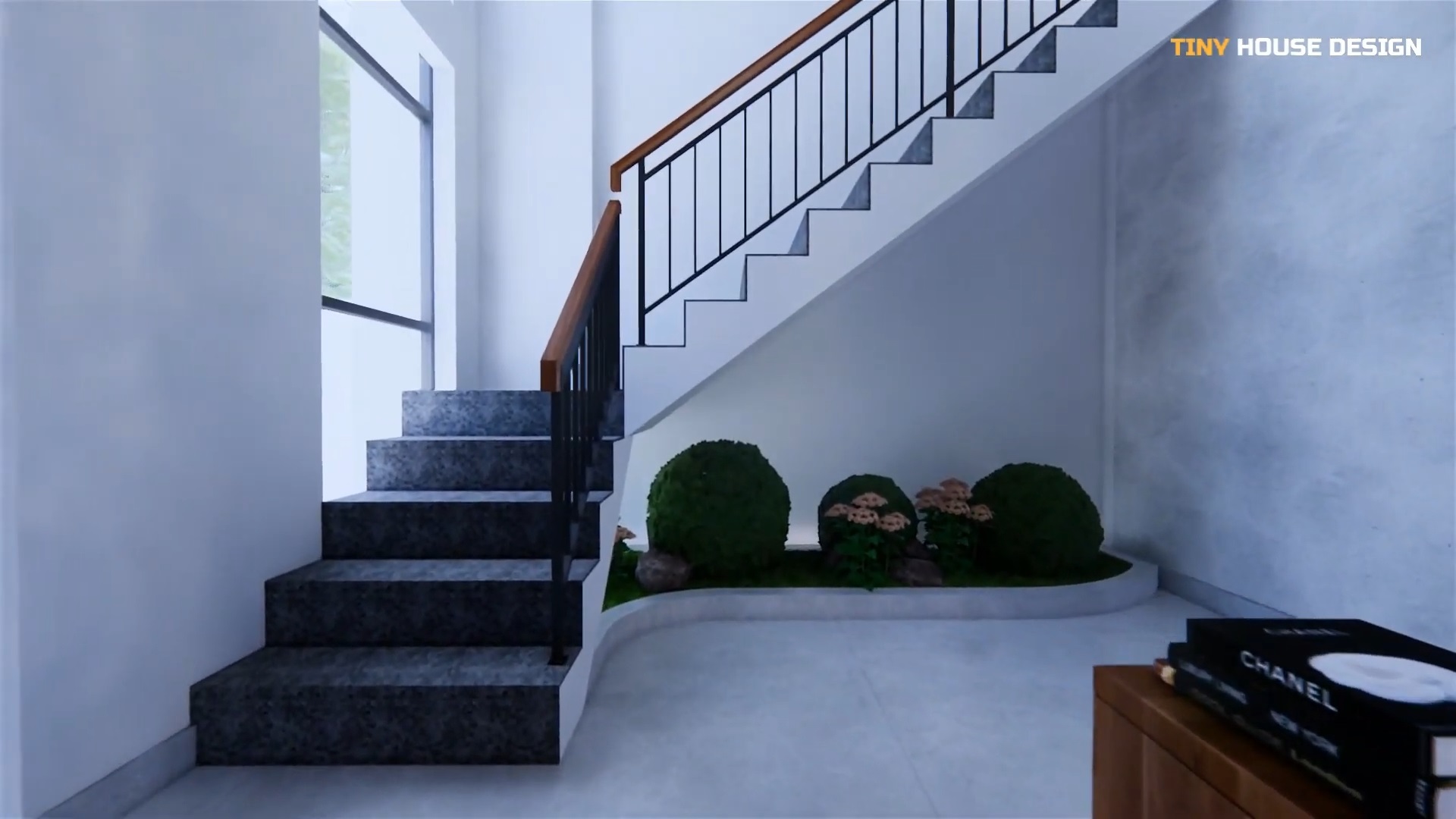
Second Floor Layout
The upper floor houses three bedrooms and a shared bathroom, creating a private retreat for residents.
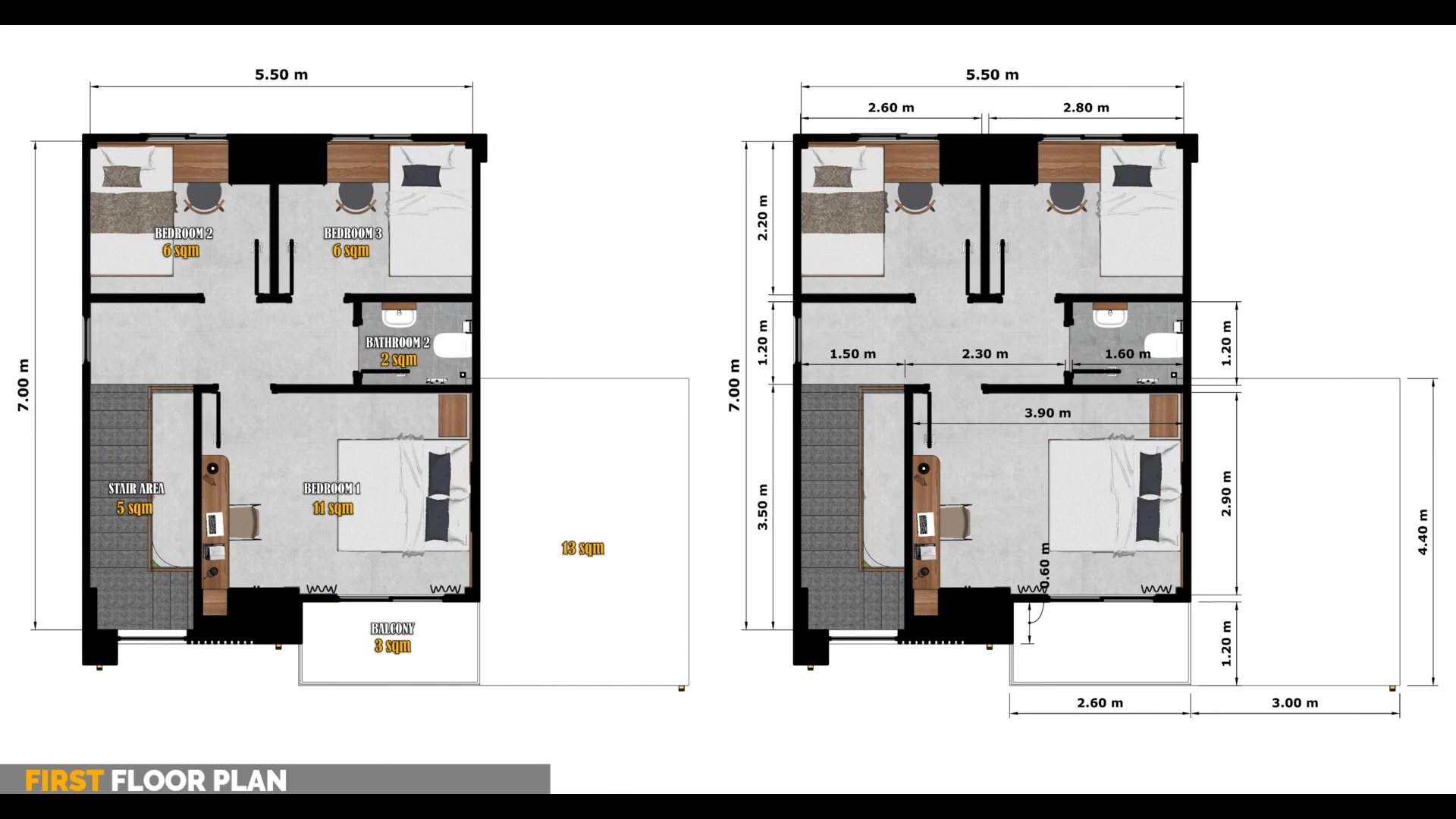
Master Bedroom
- Largest bedroom, positioned at the front with a glass balcony.
- The balcony offers outdoor relaxation space with a view.
- Spacious enough for a king-sized bed, wardrobe, and small seating area.
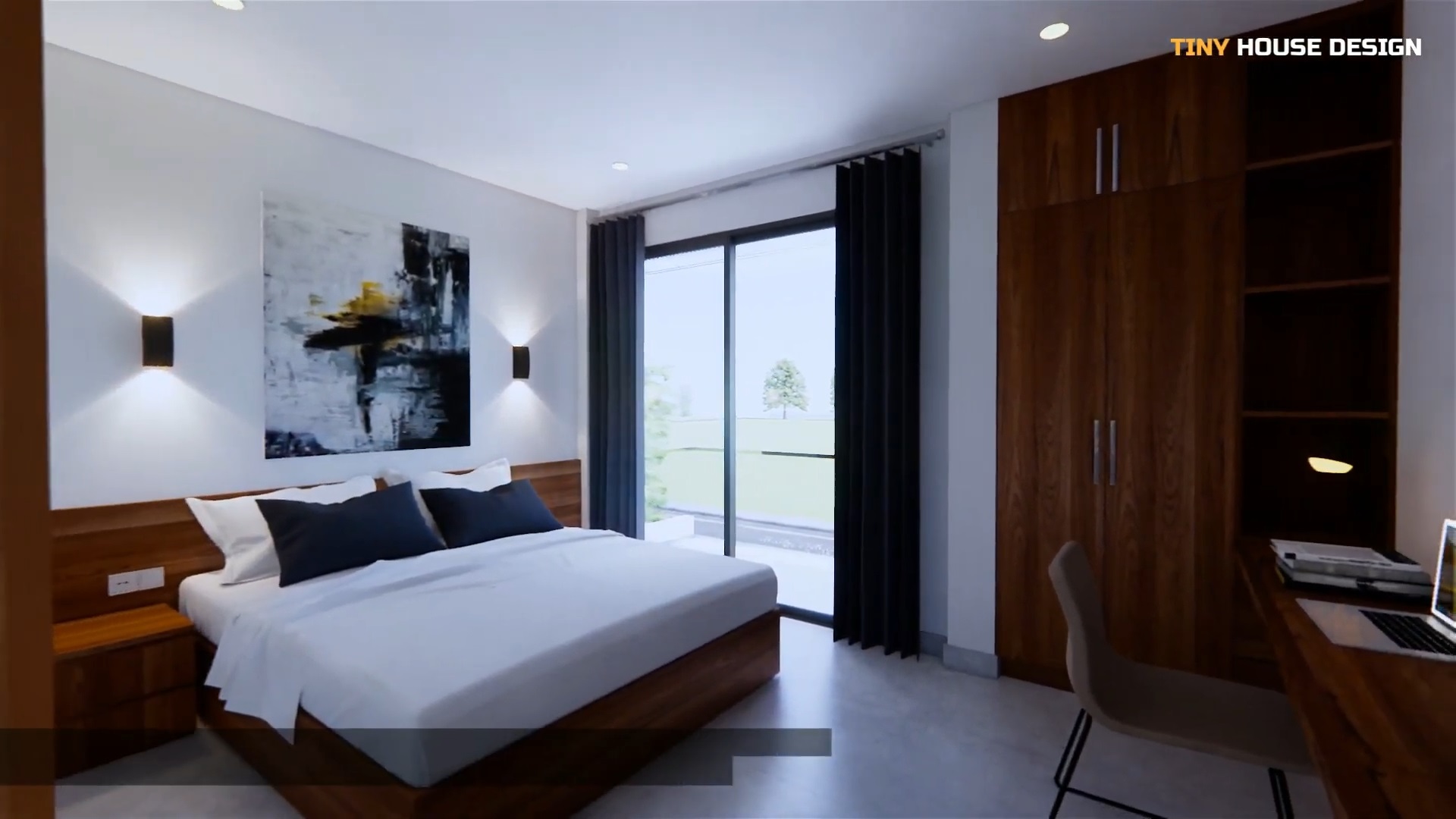
Second & Third Bedrooms
- Both rooms are equal in size, positioned side by side at the rear.
- Ideal for children, guests, or a home office setup.
- Large windows ensure proper ventilation and daylight.
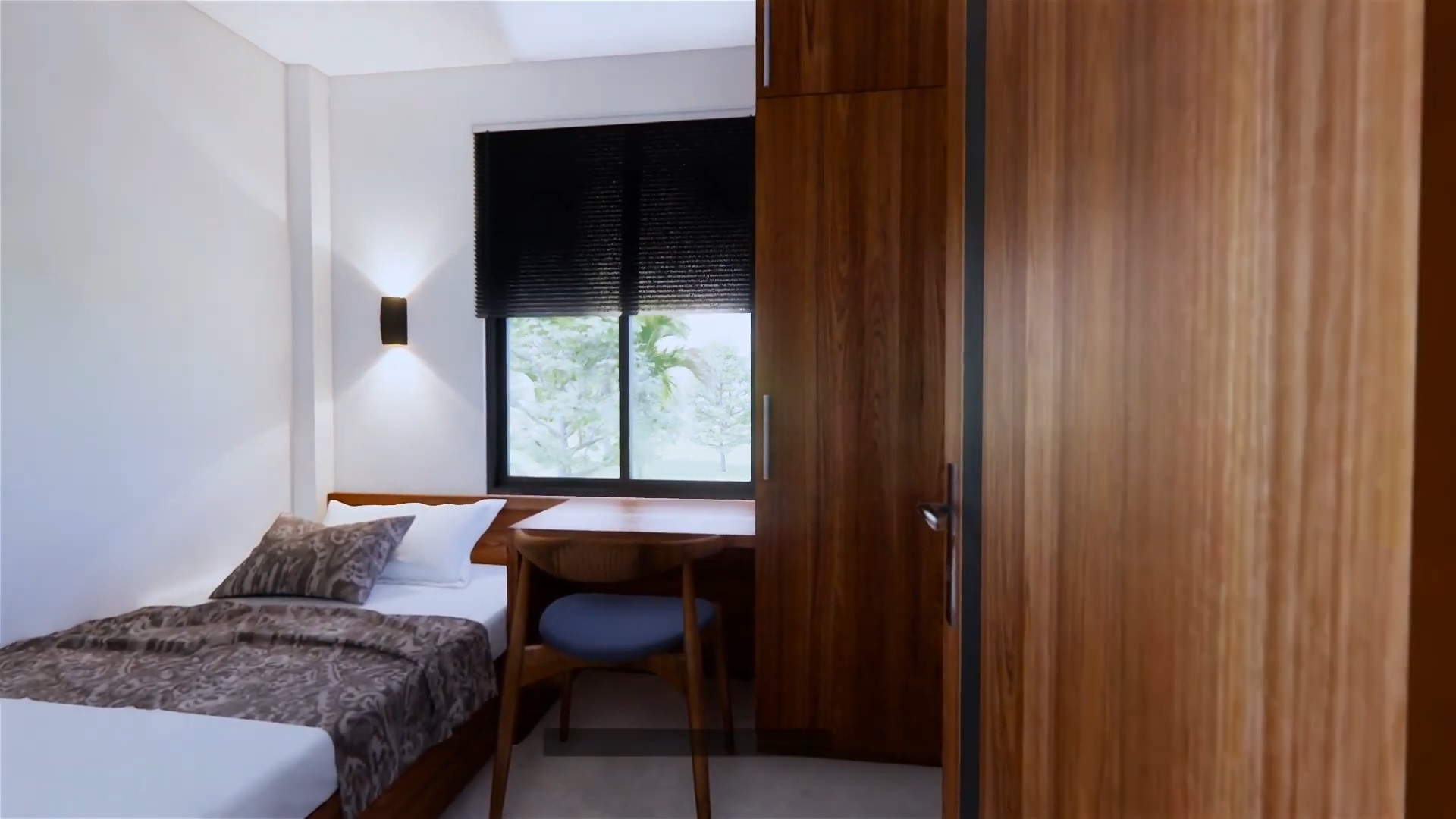
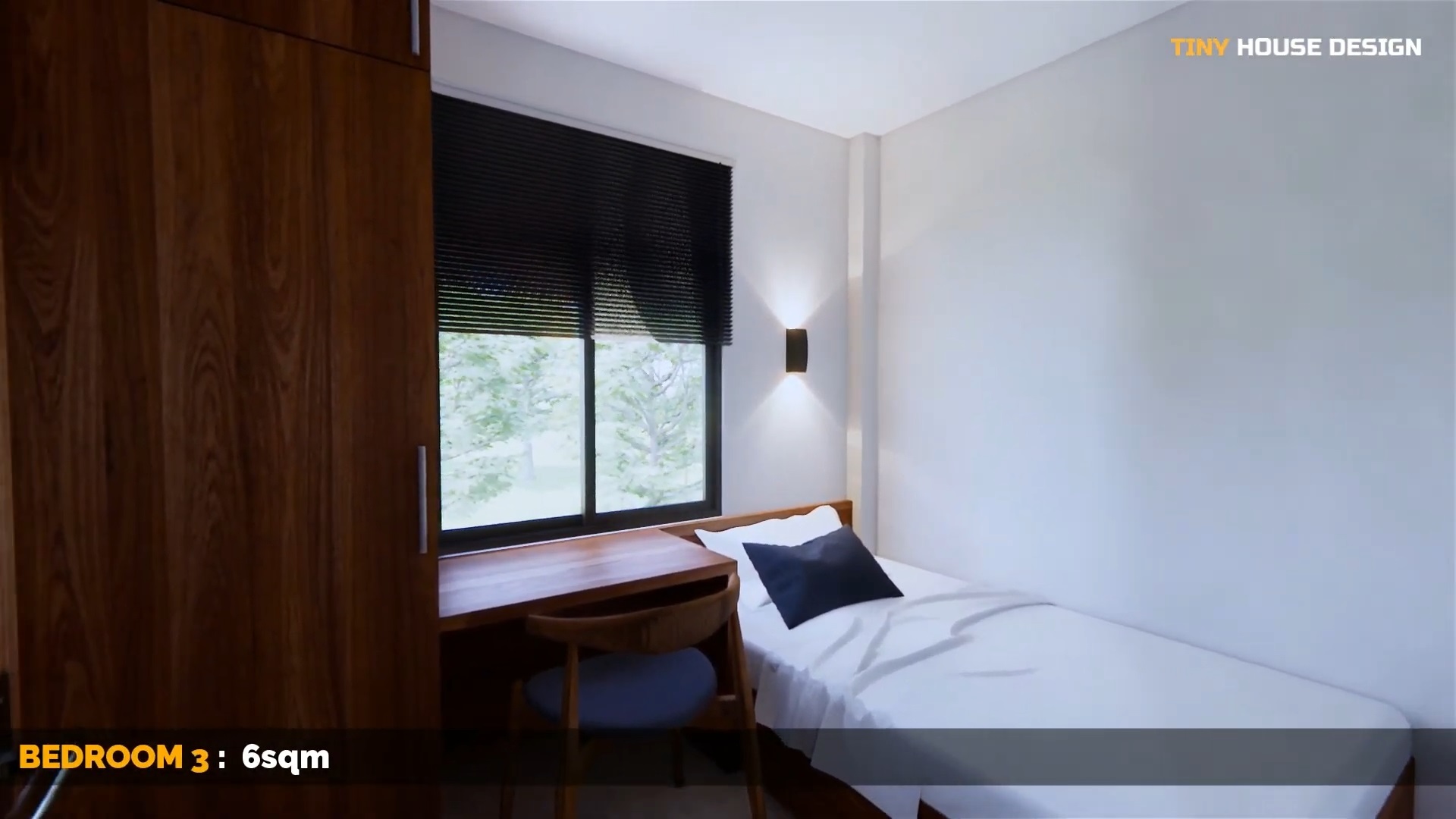
Shared Bathroom
- Centrally located for easy access.
- Features a modern shower, toilet, and vanity.
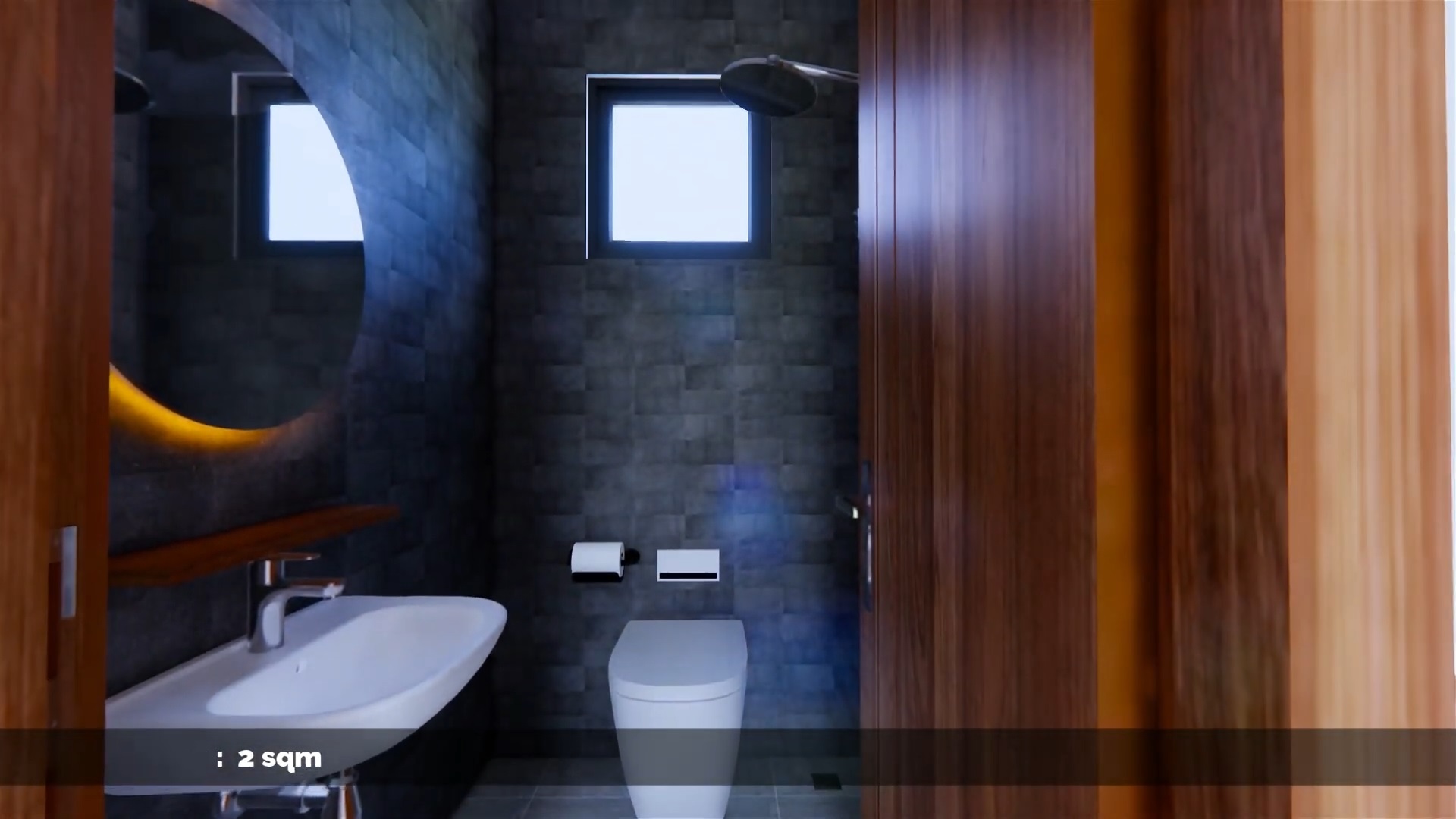
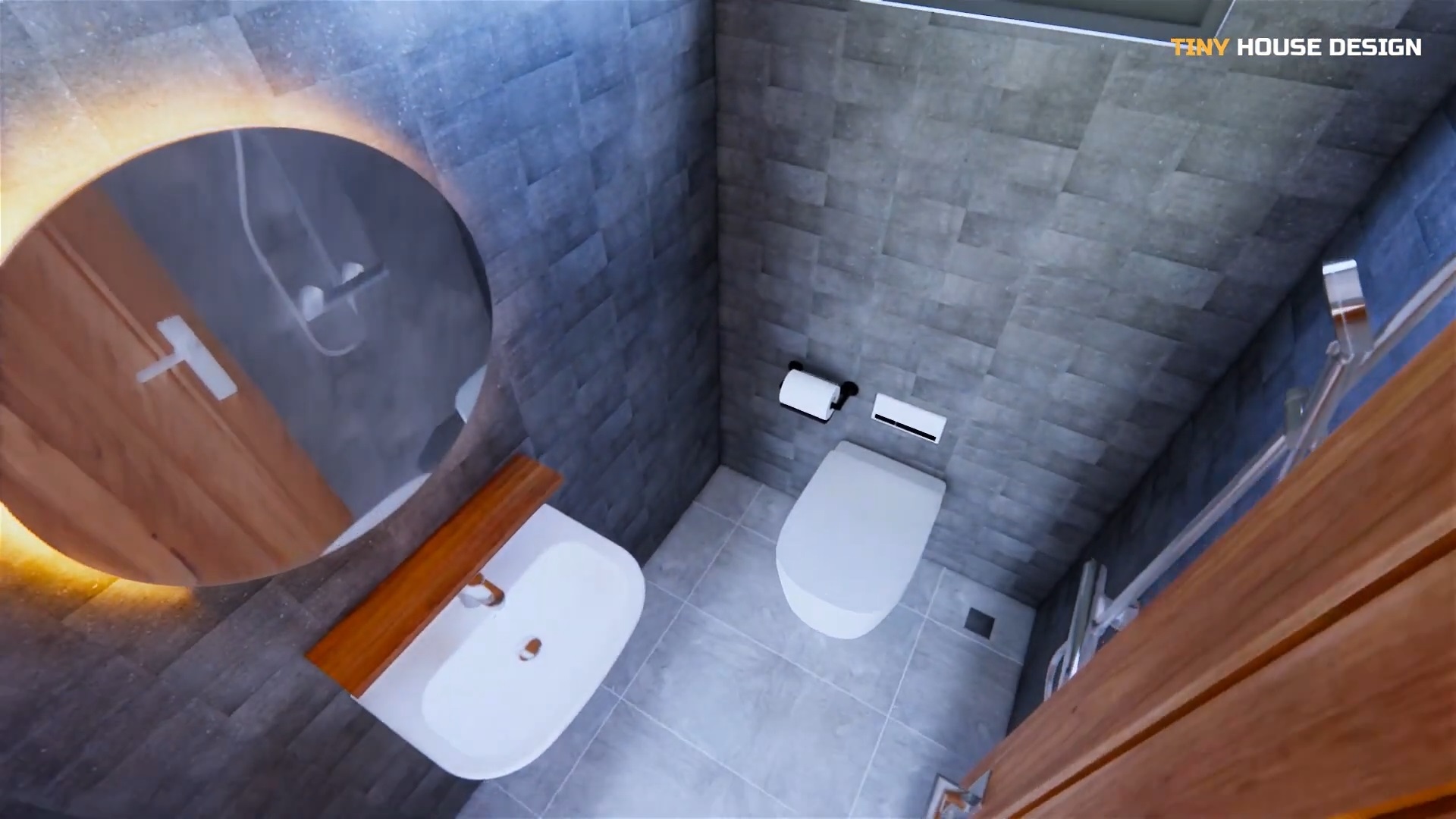
3. Key Architectural & Design Benefits
Aesthetic Appeal
- Modern minimalist architecture with a sleek, high-end appearance.
- A blend of natural and industrial materials for visual contrast.
- Large windows and glass elements enhance the openness of the space.
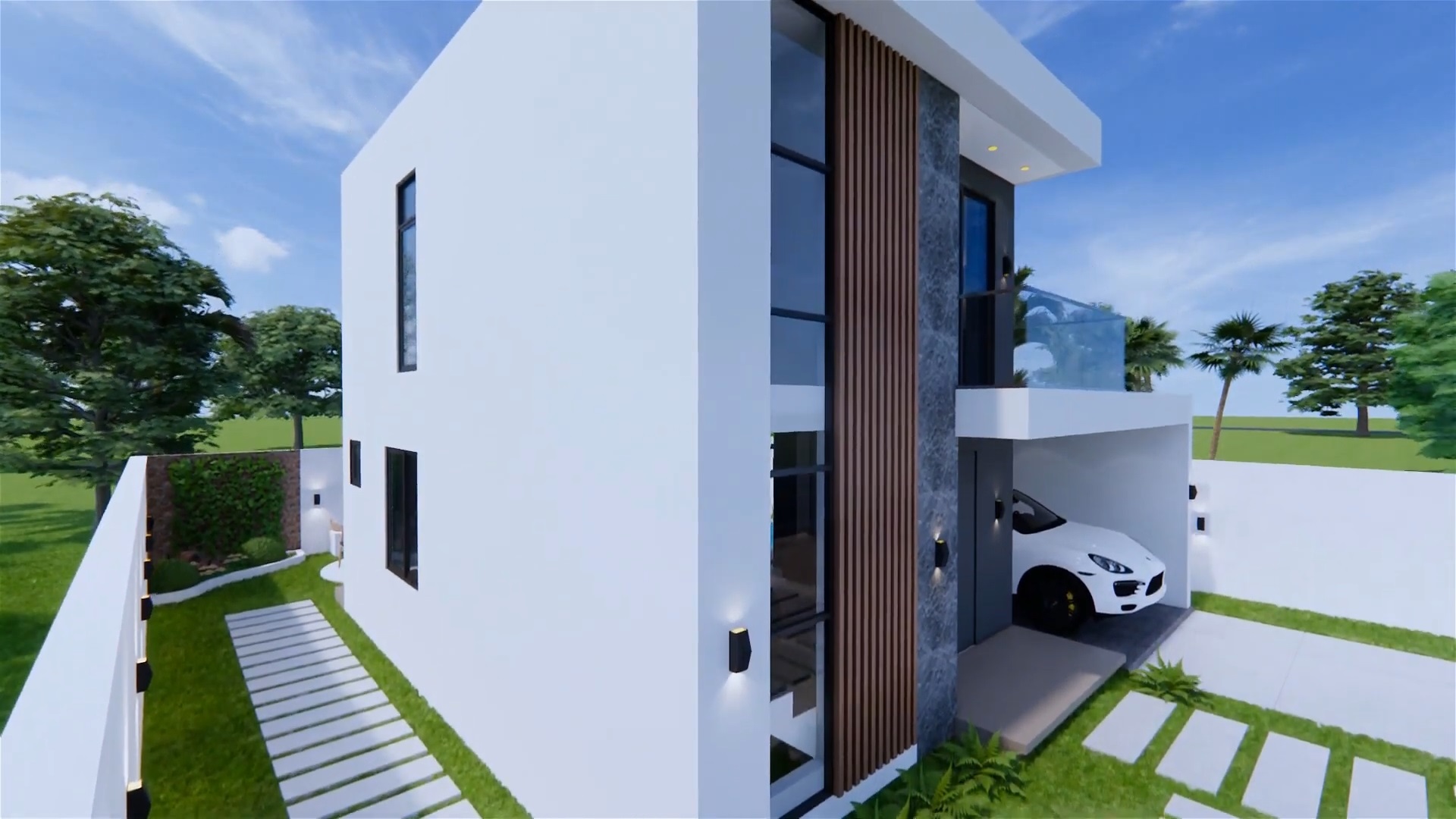
Space Optimization
- Compact footprint maximizes functionality on a small lot.
- Open-plan living and dining areas create a spacious feel.
- Multi-purpose rooms can be adapted based on needs.
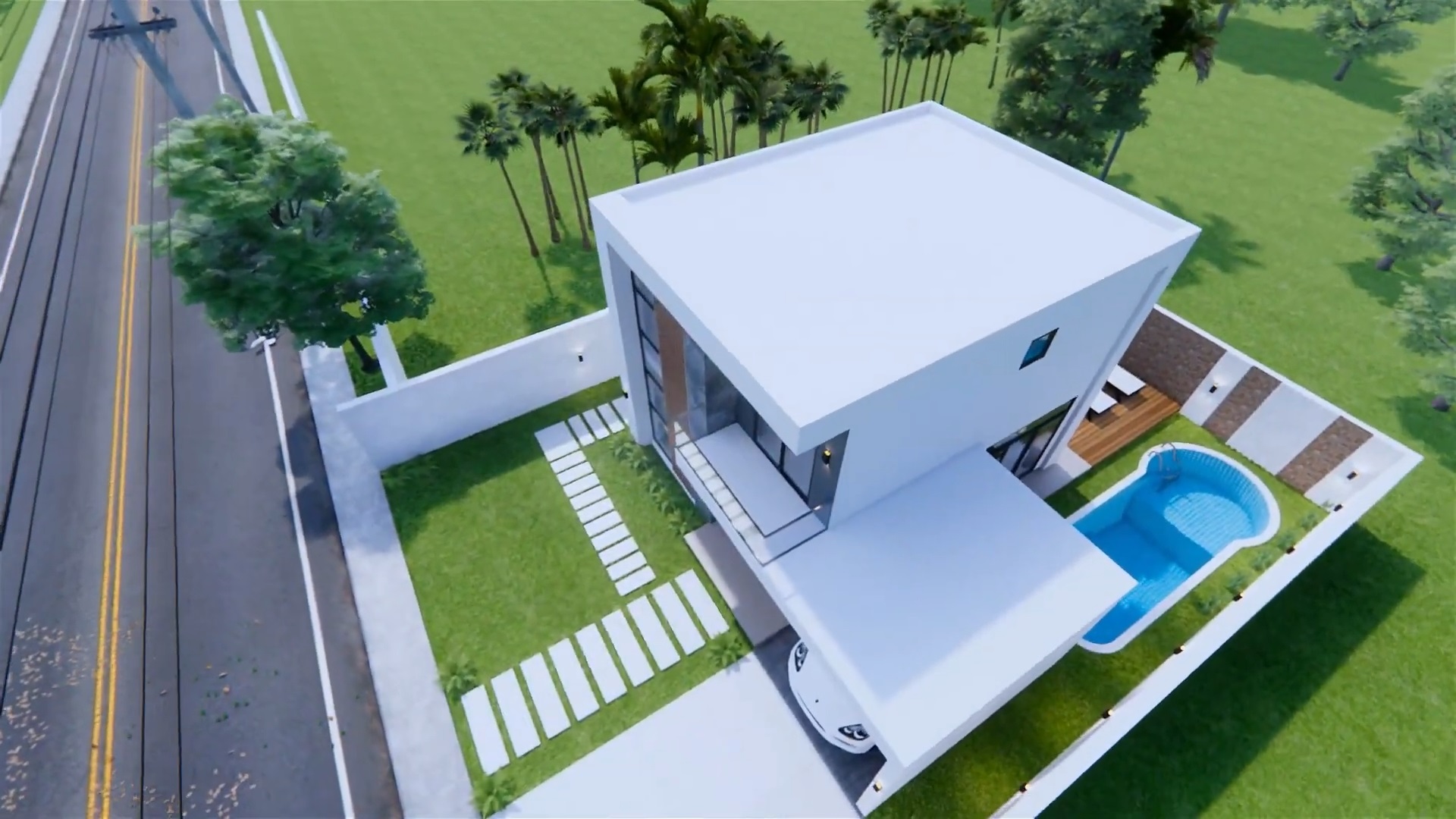
Natural Lighting & Ventilation
- Strategic window placements allow cross-ventilation.
- The large front-facing glass panel brightens the interior.
- Outdoor spaces (balcony and backyard) provide fresh air circulation.
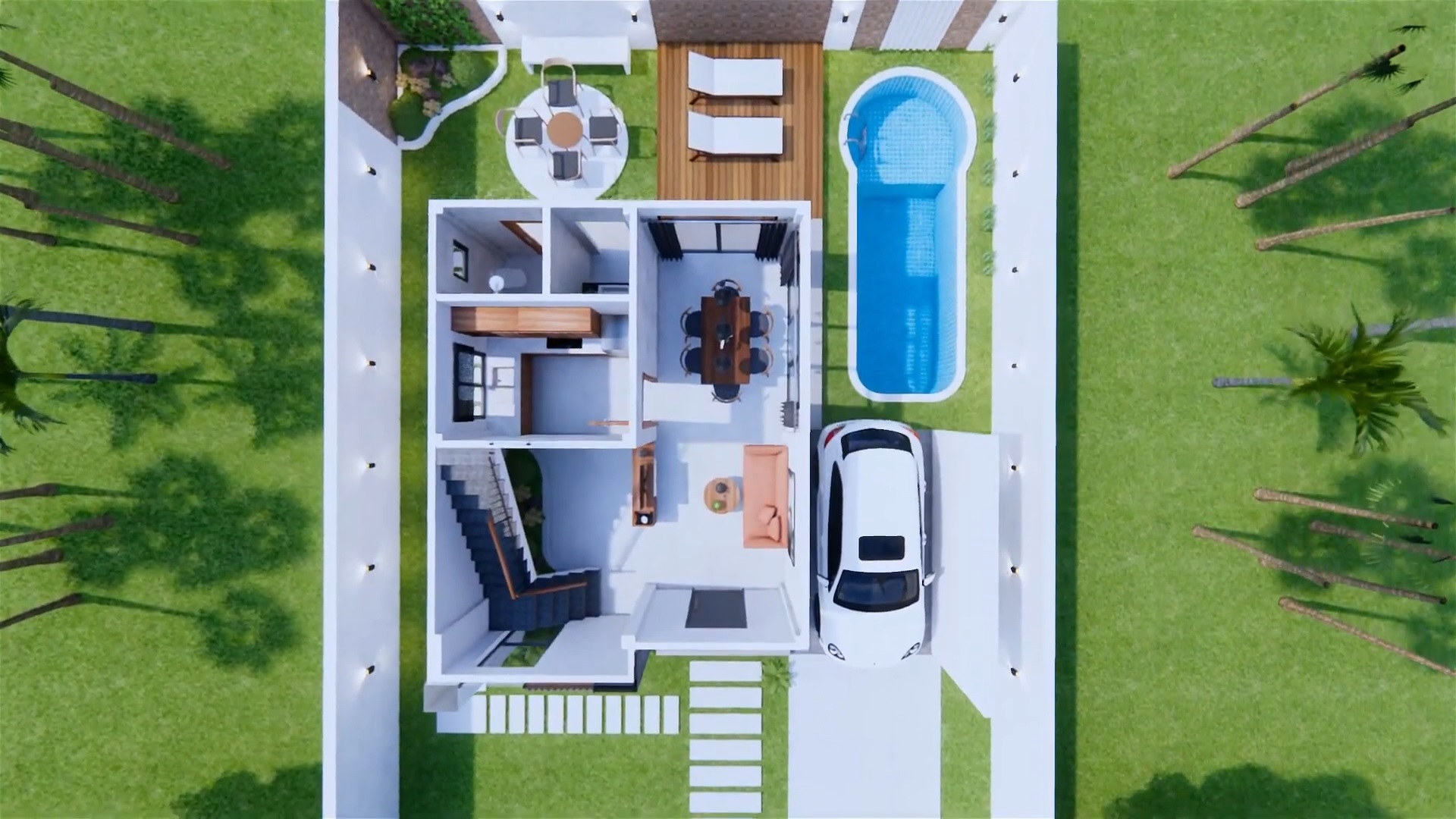
Privacy & Security
- High boundary walls ensure security and privacy.
- Zoning between private and communal spaces enhances comfort.
- Front-facing balcony offers a safe and semi-private outdoor space.
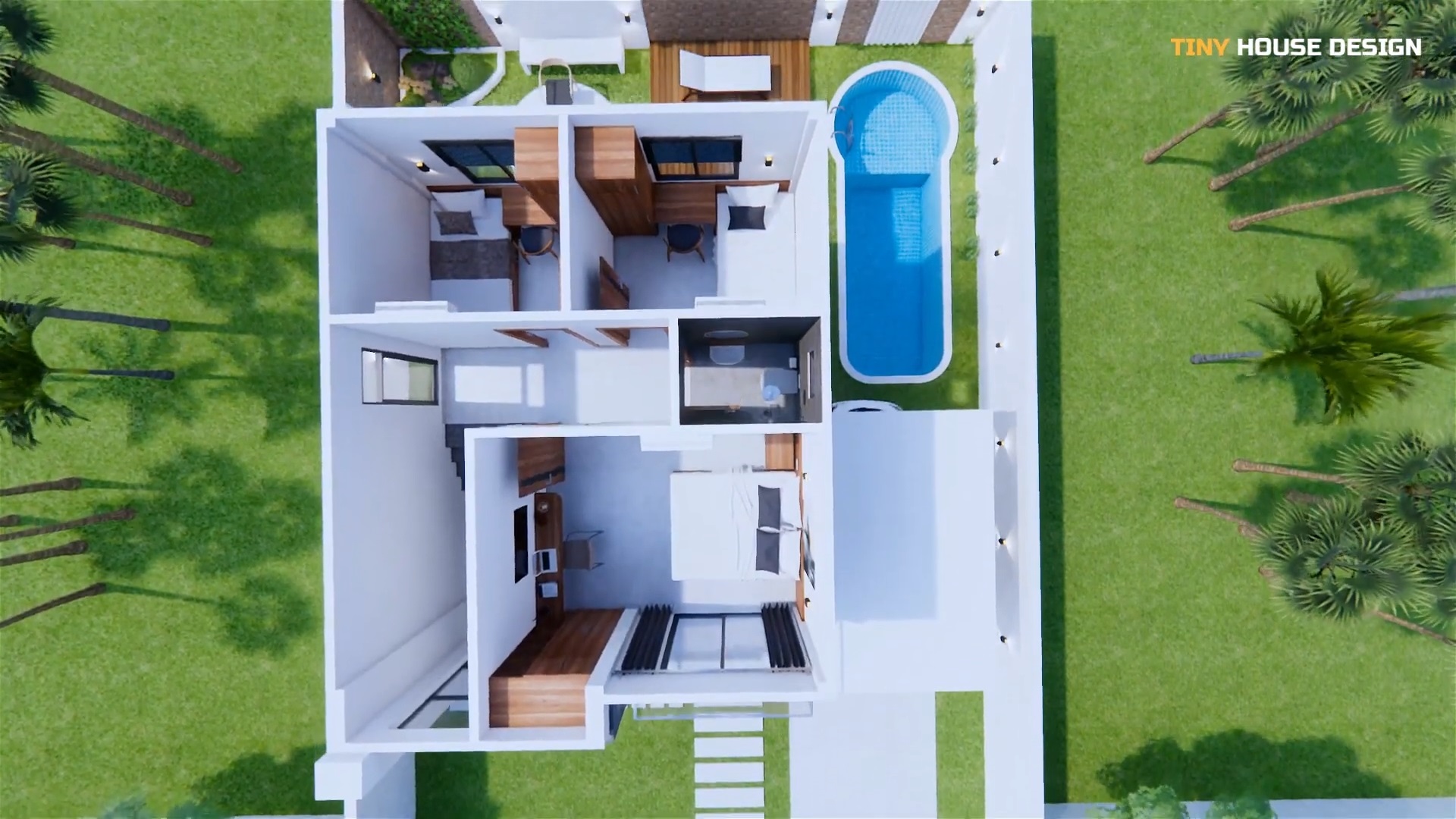
4. Ideal Homeowners
This modern house design is best suited for:
- Small families (parents with 1-2 children).
- Young professionals looking for a stylish yet compact home.
- Couples who want a functional, modern residence.
- Investors seeking rental property in urban areas.
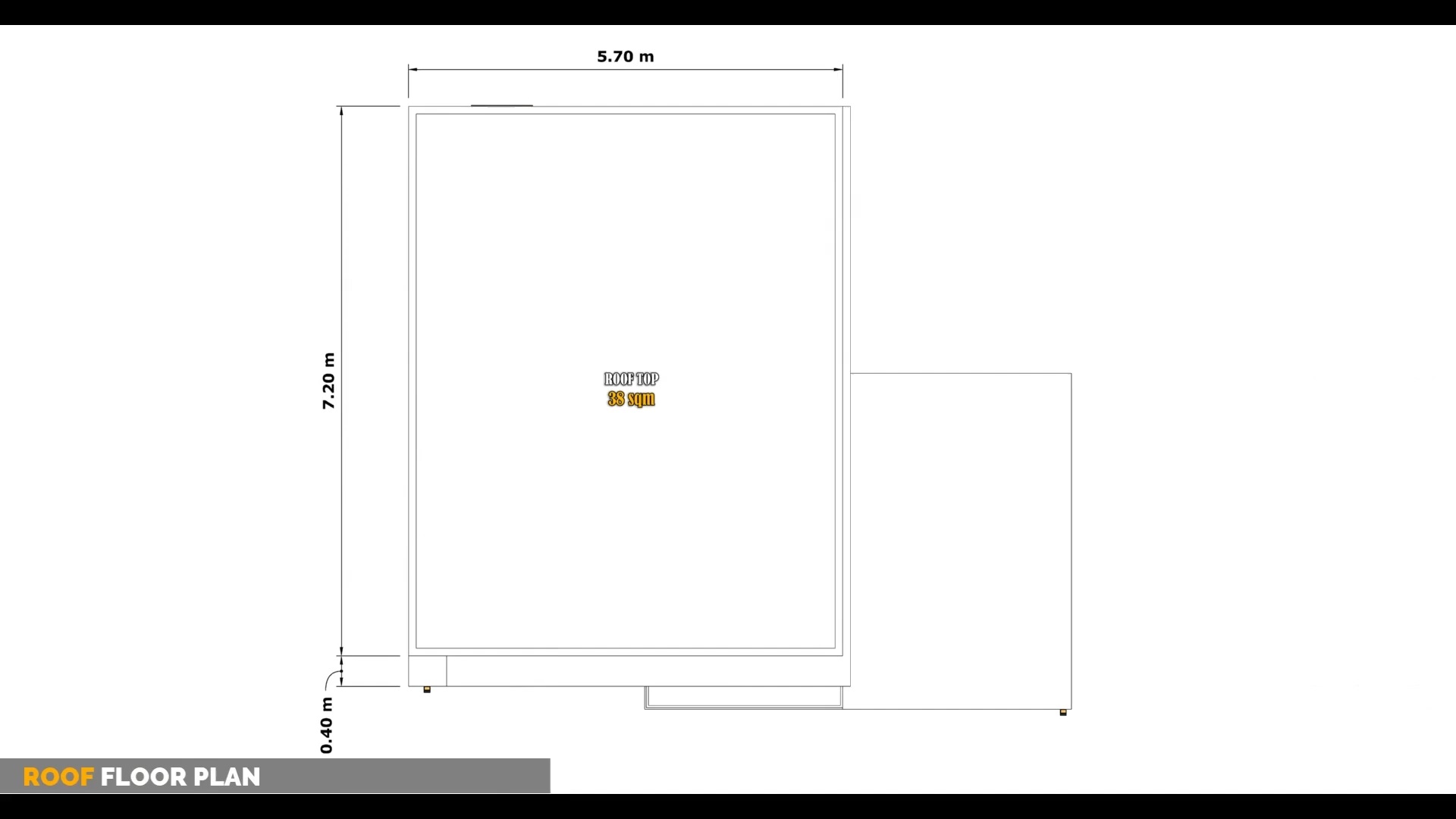
Conclusion
This 8.5m x 7m, 3-bedroom, 2-bathroom house plan offers a perfect balance of style, functionality, and efficiency. The modern exterior, open-plan interior, and well-zoned spaces make it a practical and beautiful living space for urban environments. Its smart space utilization, natural lighting, and aesthetic elements contribute to a comfortable, contemporary lifestyle.

YOU WILL RECEIVED THE DETAILING AS BELOW AFTER BUYING THIS PLAN
PLANS INCLUDE FULL PDF:
Footing, Beam, Column Location plan
Exterior / Interior wall Dimension Plan
Roof Beam Plan
Roof Plan
Elevations plans
Cross Section plans
Lighting location Plan
You are purchasing the PDF file for this plan. Print it out whenever you like, as many times as you like.
Delivery Instant Download
We give you all the files, so you can edited by your self or your Architect, Contractor.
Facebook Page: HOUSE PLANS 3D
Facebook Group: SamHousePlans
More Plans Download On Youtube: House Plans Channel

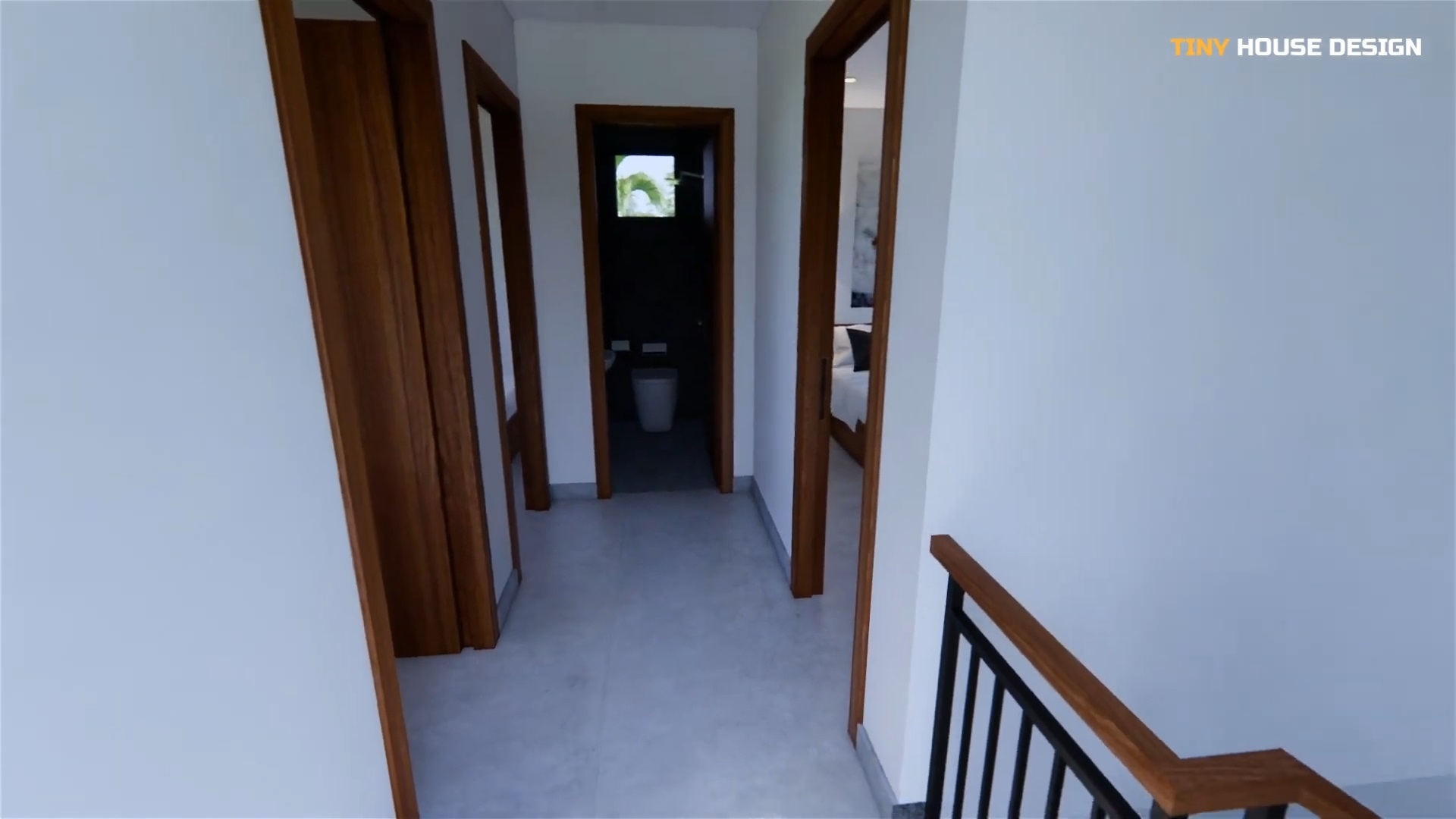
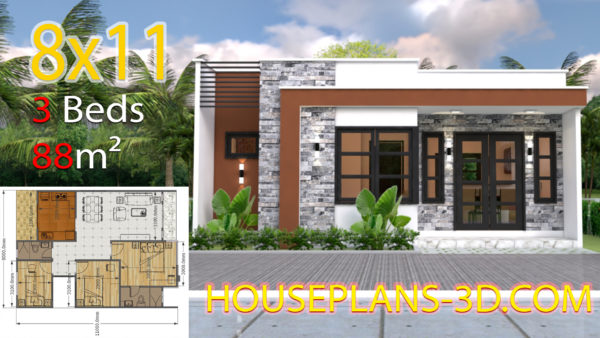
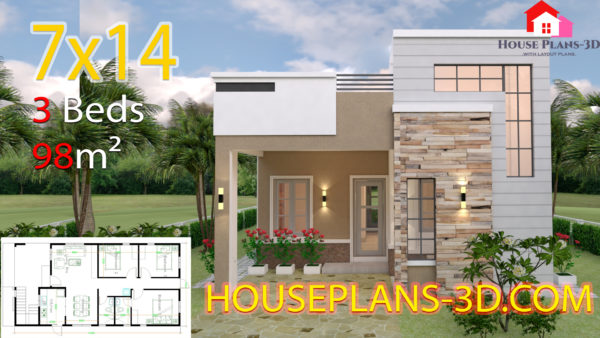
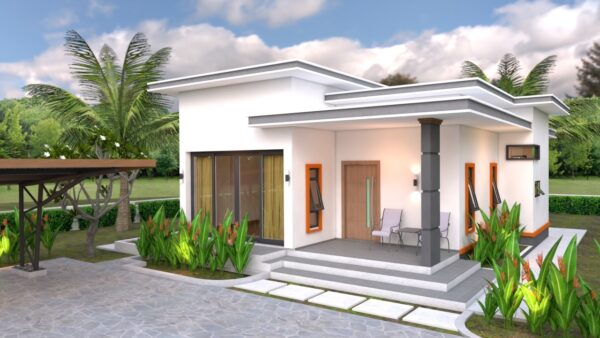
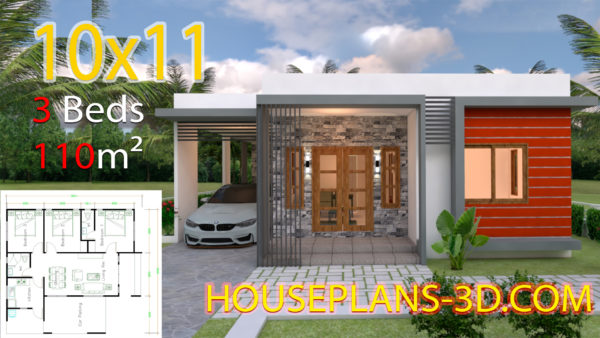
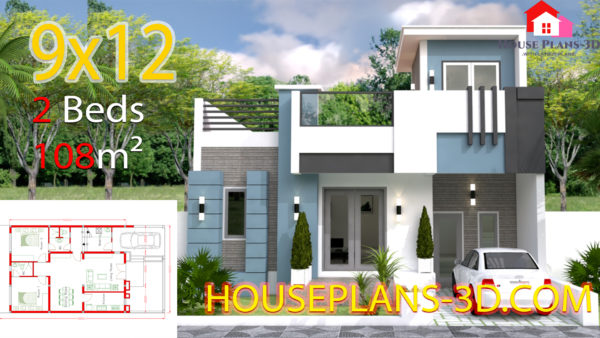
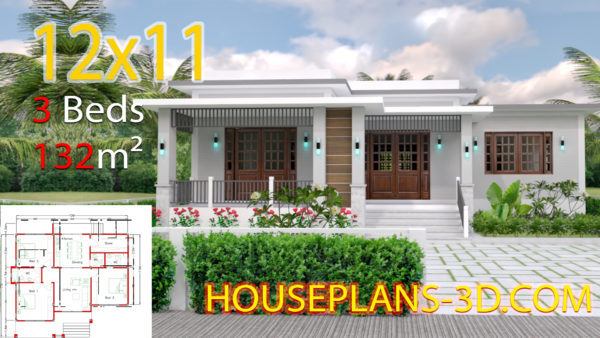

Reviews
There are no reviews yet.